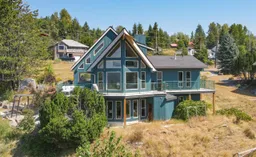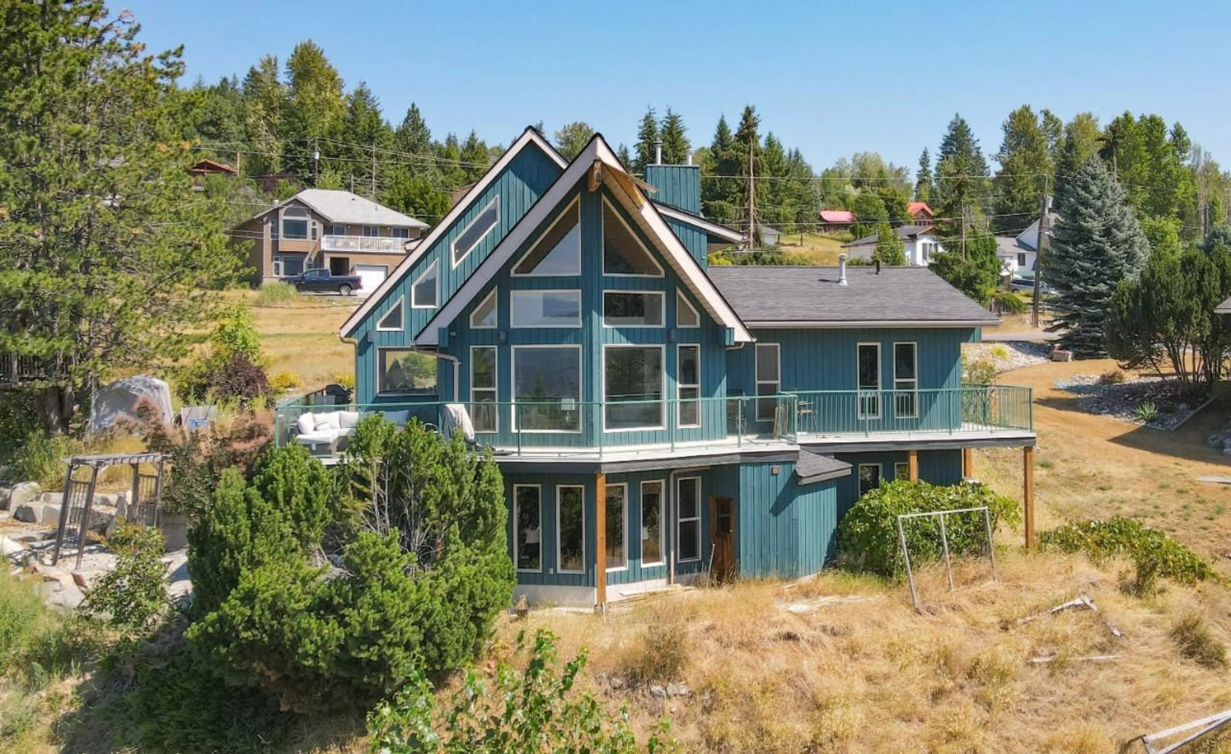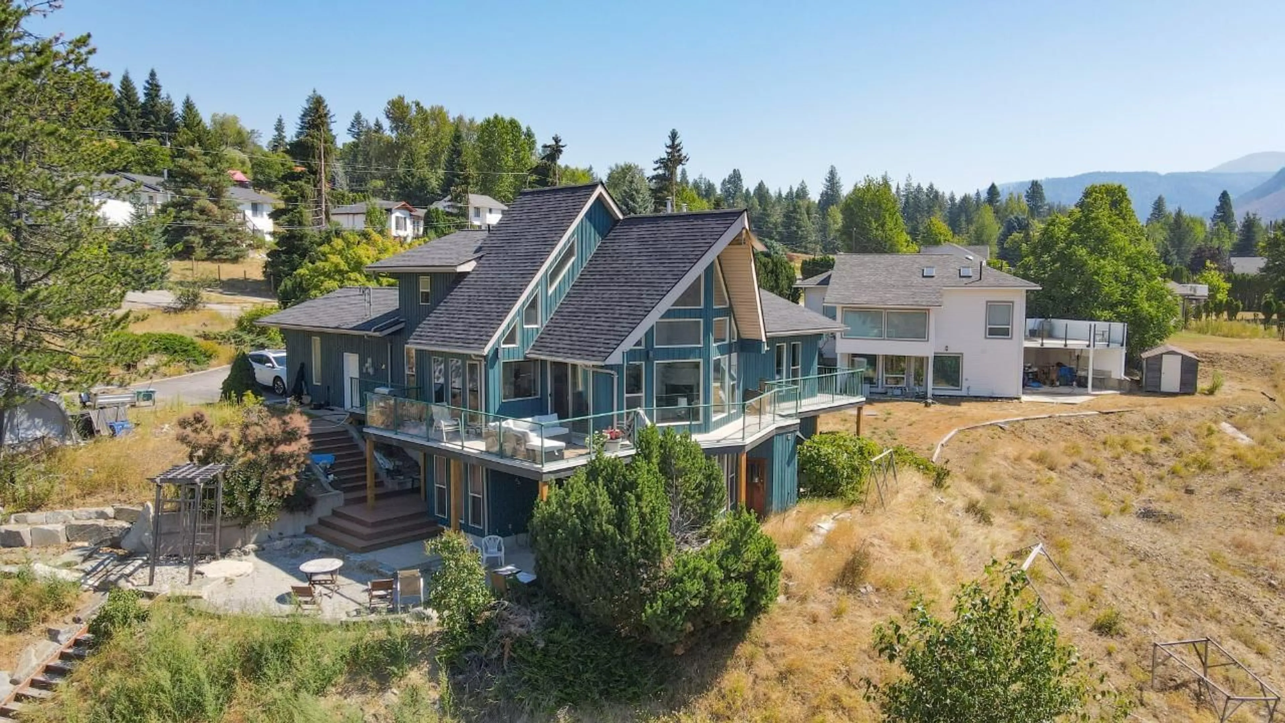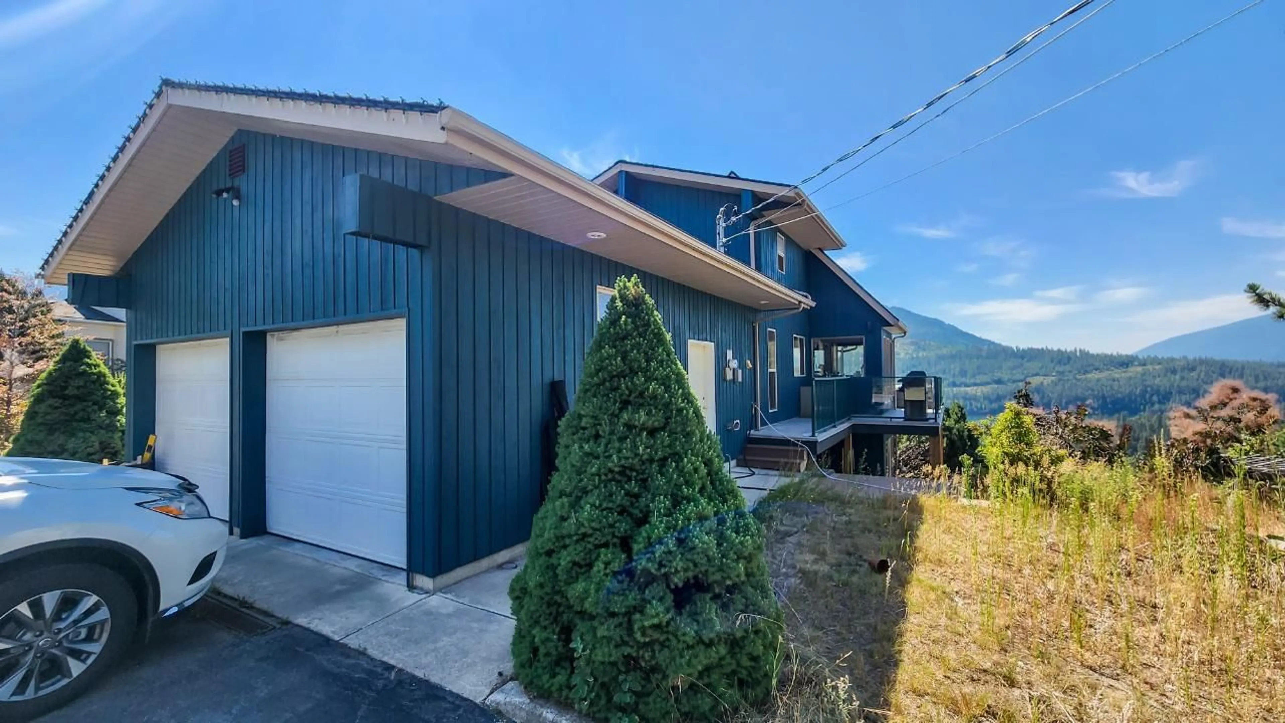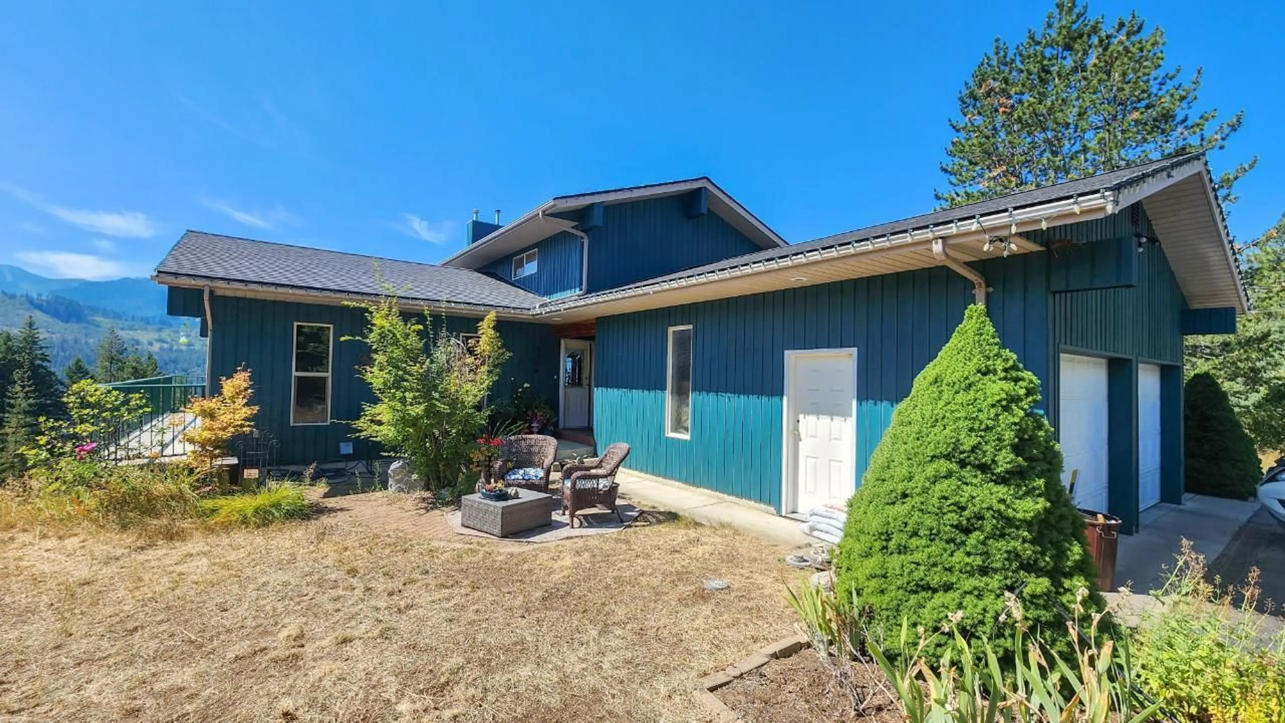3904 REO ROAD, Bonnington, British Columbia V0G2G3
Contact us about this property
Highlights
Estimated ValueThis is the price Wahi expects this property to sell for.
The calculation is powered by our Instant Home Value Estimate, which uses current market and property price trends to estimate your home’s value with a 90% accuracy rate.Not available
Price/Sqft$345/sqft
Est. Mortgage$3,844/mo
Tax Amount ()-
Days On Market1 year
Description
Step into this remarkable custom-designed residence nestled in Bonnington. Boasting four bedrooms and three bathrooms, this home is situated on an expansive .69-acre lot, providing stunning views of the river. The open floor plan, complemented by vaulted ceilings, creates an atmosphere of spaciousness, while the loft master bedroom with ensuite adds a touch of opulence. The finished basement offers additional living space, and the double garage ensures ample parking and storage. Recently updated in 2022 with exterior painting, striking rock hardscaping, and an upgraded deck/stairs, this home now boasts enhanced curb appeal and an elevated outdoor living experience. As an added bonus, there is a detached studio/office space, perfect for creative endeavours, remote work, or accommodating guests. Nestled in a fantastic neighbourhood, this property seamlessly blends natural beauty with modern comforts, making it an ideal sanctuary for those in search of both tranquility and refinement. Plus, it's conveniently located just 10 minutes from Nelson! (id:39198)
Property Details
Interior
Features
Lower level Floor
Bedroom
10'9 x 13'3Full bathroom
Family room
18'9 x 21Gym
17'4 x 16'1Exterior
Features
Property History
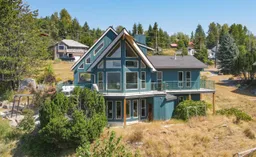 54
54