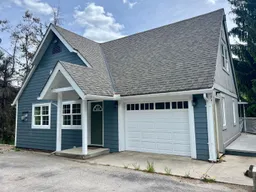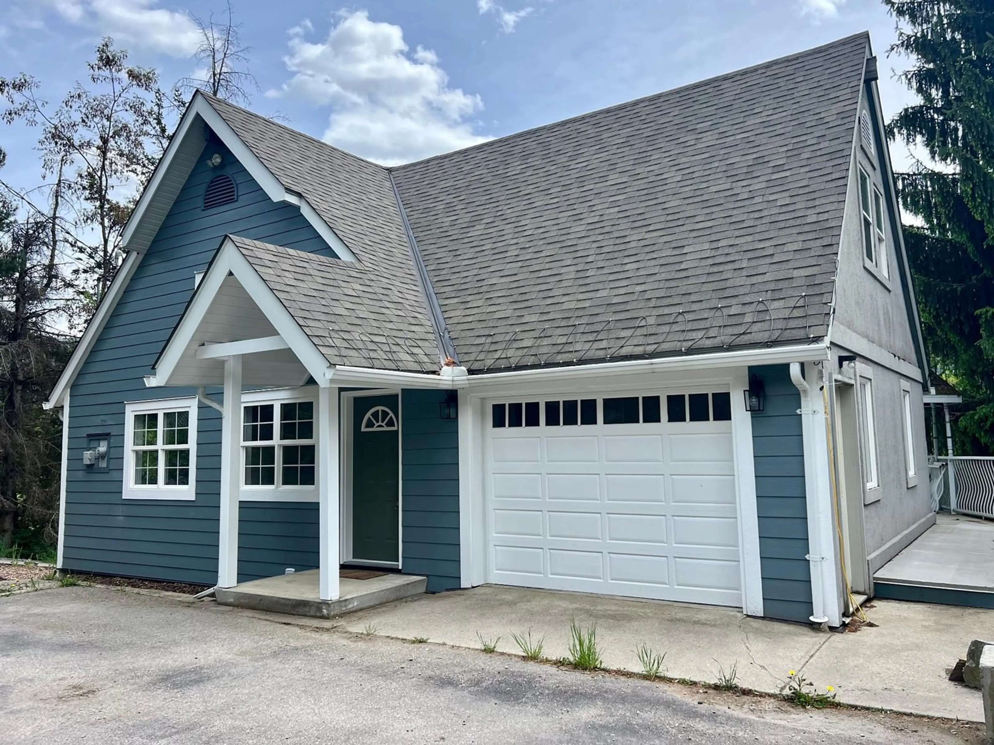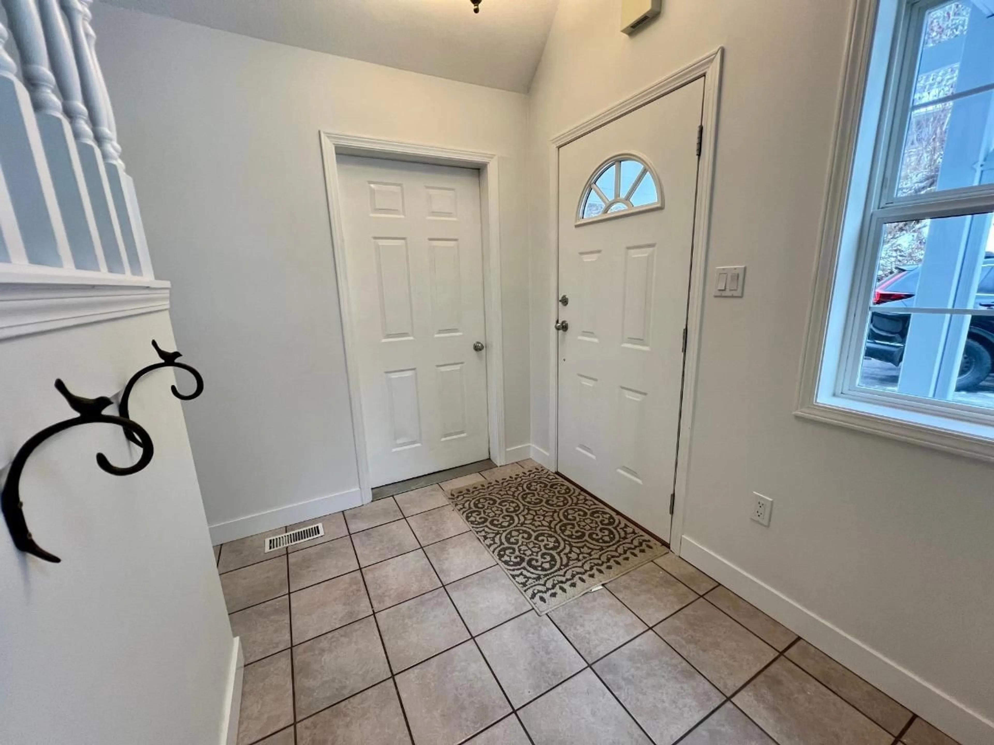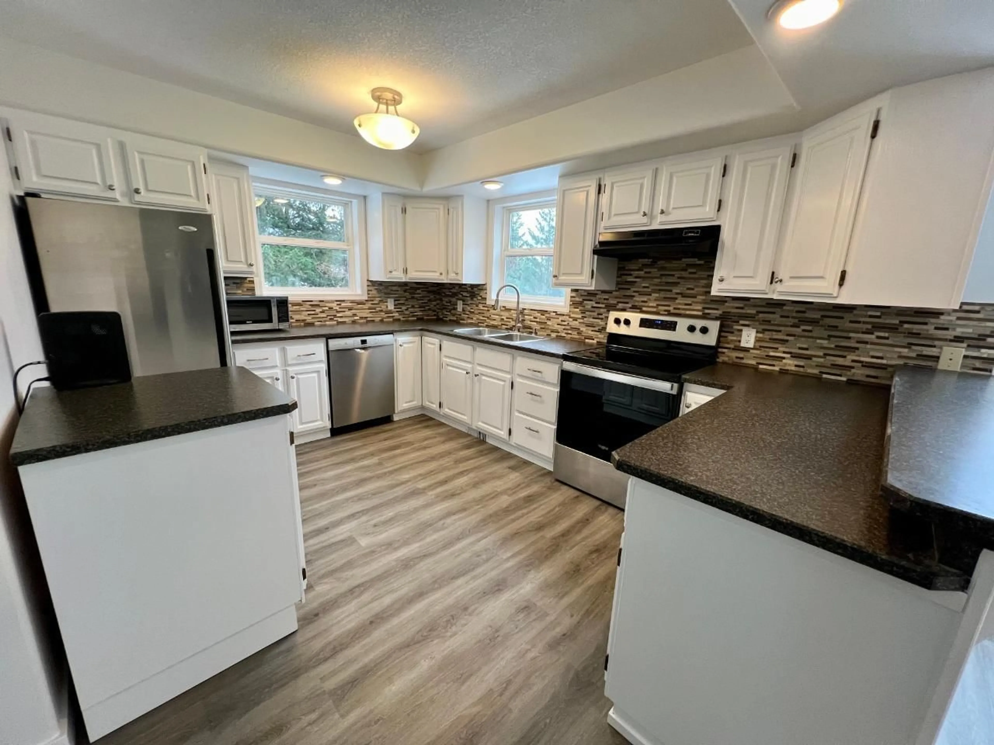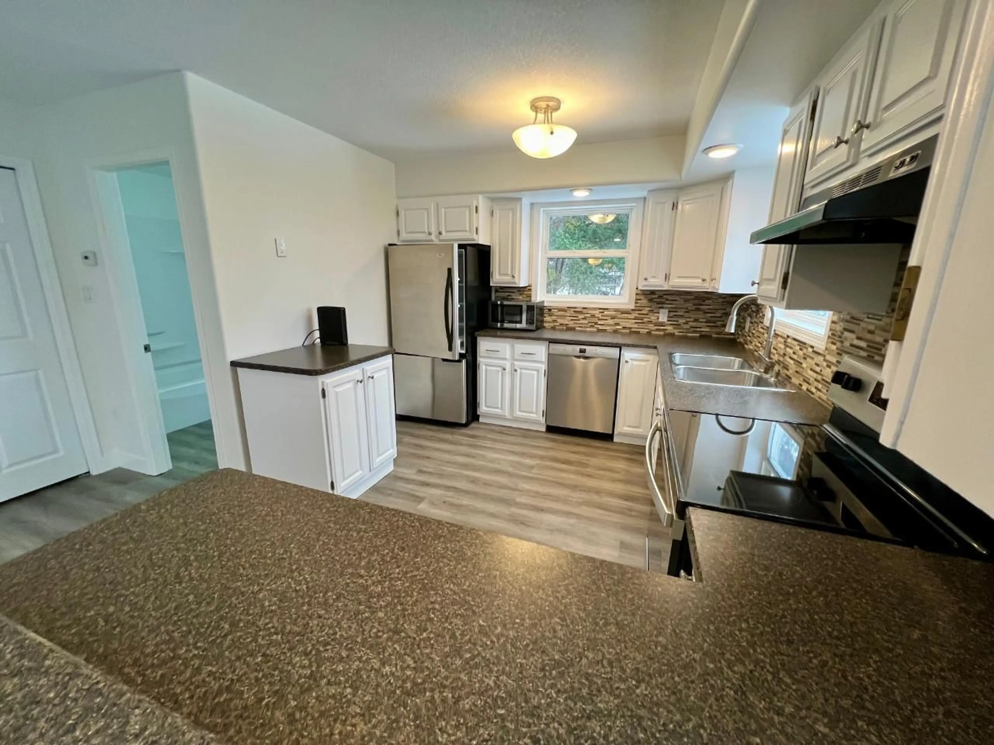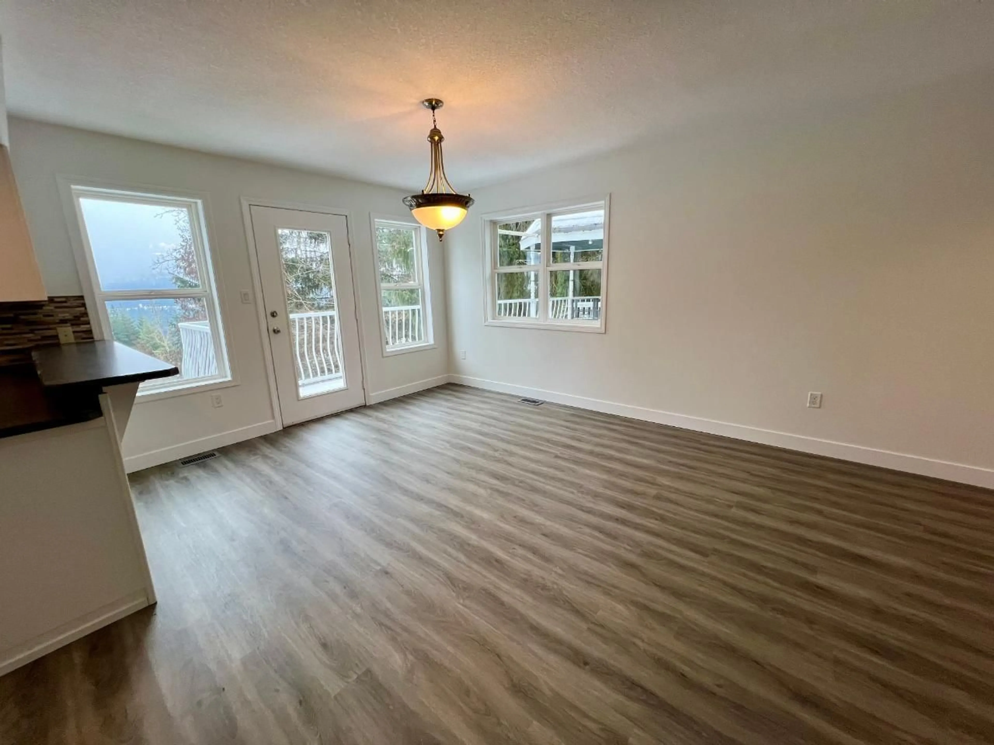3828 AARON ROAD, Bonnington Falls, British Columbia V0G2G3
Contact us about this property
Highlights
Estimated ValueThis is the price Wahi expects this property to sell for.
The calculation is powered by our Instant Home Value Estimate, which uses current market and property price trends to estimate your home’s value with a 90% accuracy rate.Not available
Price/Sqft$241/sqft
Est. Mortgage$2,959/mo
Tax Amount ()-
Days On Market212 days
Description
Discover your future home in the serene community of Bonnington Falls, where modern comfort meets natural beauty. This updated four-bedroom, three-bathroom residence is perfectly situated on a tranquil street, providing a peaceful retreat from the hustle and bustle of everyday life. The main floor boasts an open-concept design with vaulted ceilings and expansive windows, creating a bright and airy ambiance. Enjoy breathtaking views from the deck and the sun-drenched south-facing windows, making every day feel like a getaway. The spacious rooms are designed for both relaxation and entertaining, offering ample space for your family and guests. The lower level presents an exciting opportunity with a potential two-bedroom in-law suite, ideal for extended family or even more. Located just a short drive from Nelson, British Columbia, this home provides convenient access to local amenities while maintaining a sense of seclusion. The yard is partially fenced, perfect for pets or young children, and the attached single garage offers secure and convenient parking. With an efficient electric forced air furnace and a robust 200 amp service, this home is very functional. Don't miss the chance to make this exceptional property your own and enjoy all the benefits of life in Bonnington Falls. (id:39198)
Property Details
Interior
Features
Above Floor
Primary Bedroom
14'6 x 11'3Bedroom
13'7 x 13'1Ensuite
Exterior
Features
Property History
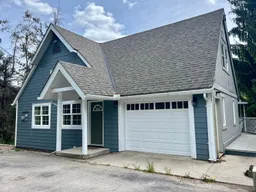 44
44