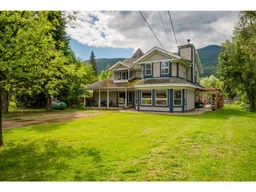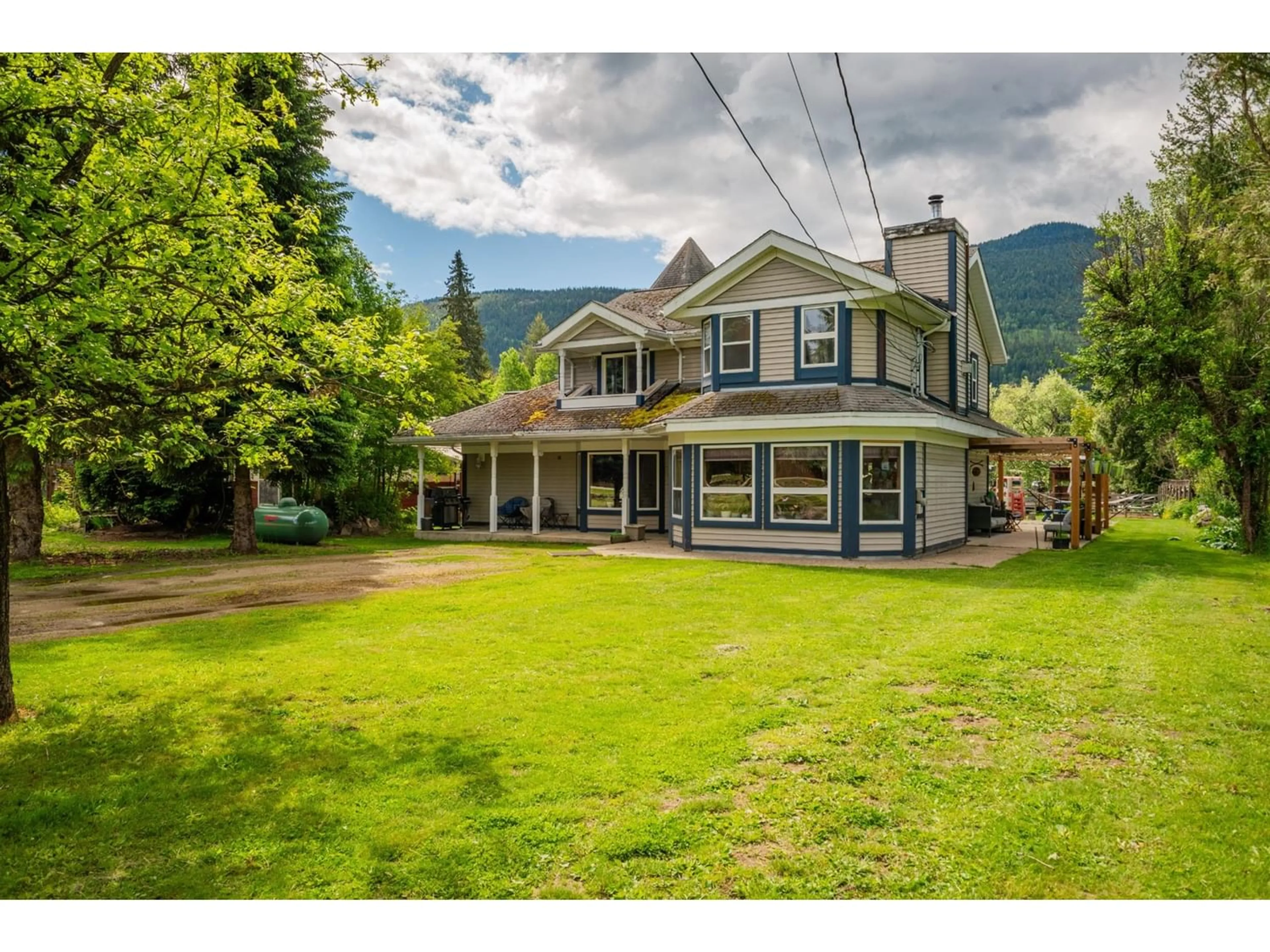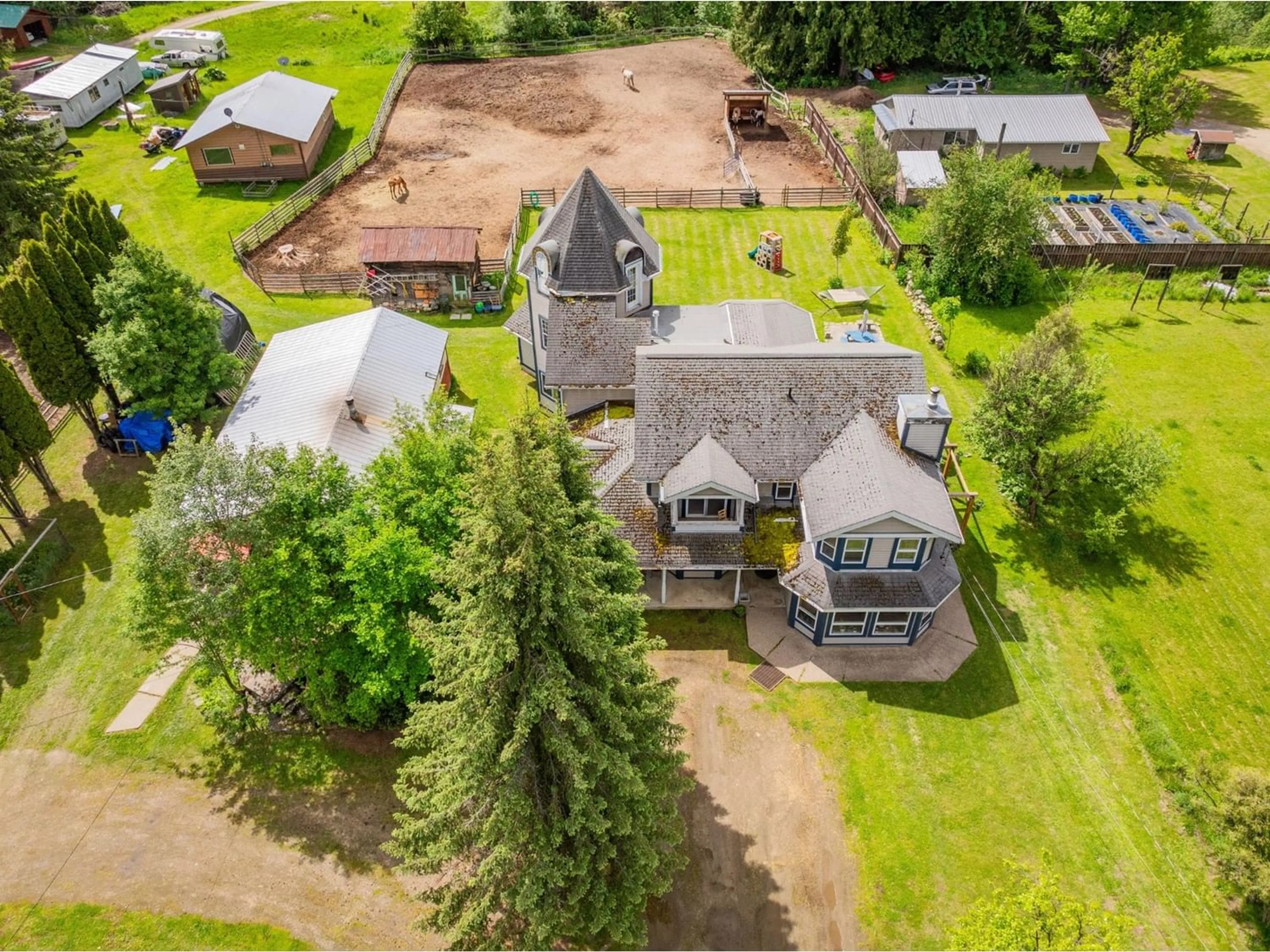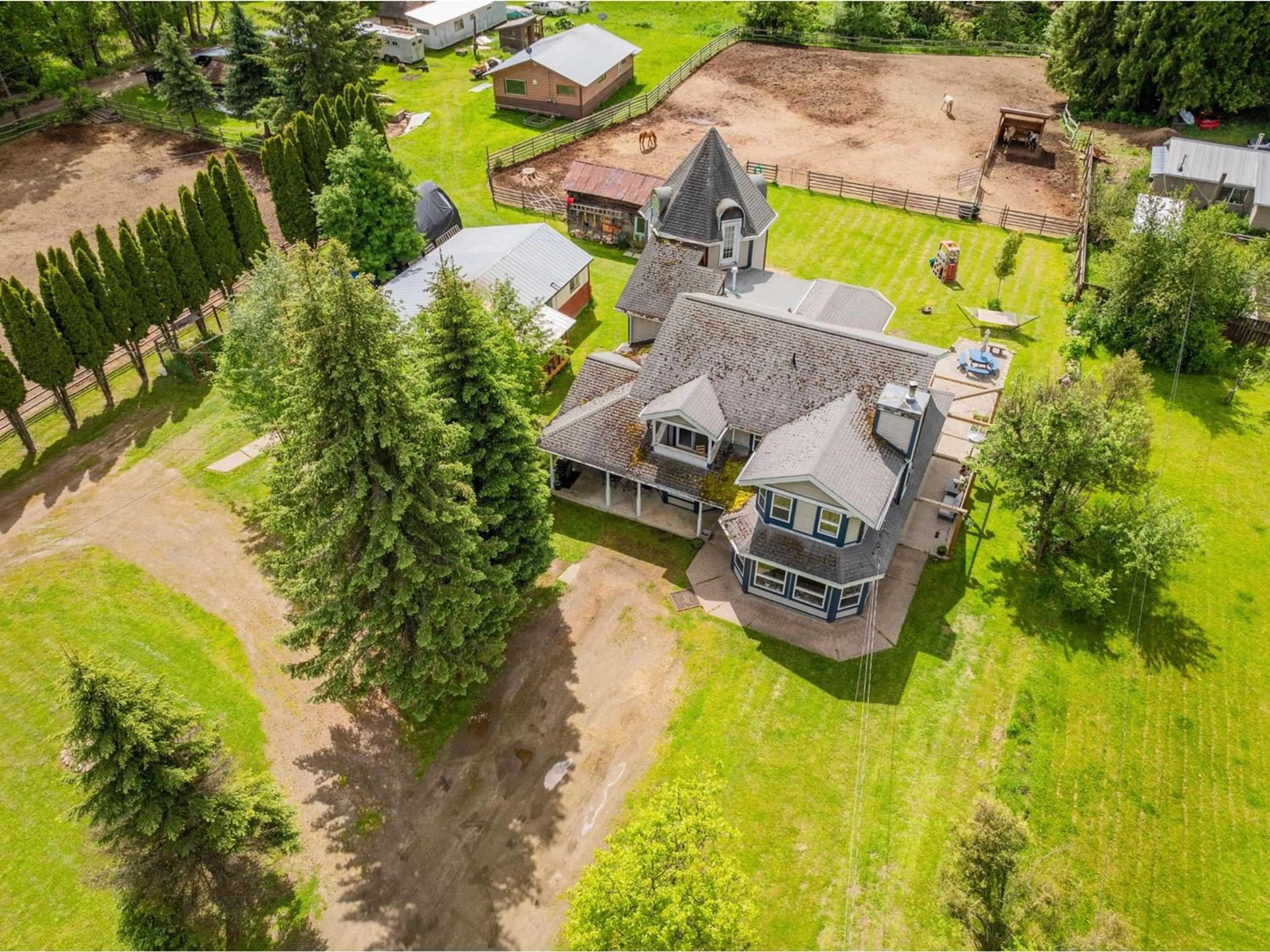3452 CEMETERY ROAD, Krestova, British Columbia V0G1H2
Contact us about this property
Highlights
Estimated ValueThis is the price Wahi expects this property to sell for.
The calculation is powered by our Instant Home Value Estimate, which uses current market and property price trends to estimate your home’s value with a 90% accuracy rate.Not available
Price/Sqft$228/sqft
Days On Market58 days
Est. Mortgage$3,431/mth
Tax Amount ()-
Description
TWO homes on 1.1 acres in sunny Krestova: the rural dream! Not only do you get two homes, but the main one is a big and beautiful custom-built stunner! Inside, you'll find 3 bedrooms, 3 bathrooms, an open-concept kitchen and dining area, vaulted ceilings, 4 fireplaces, potential for 2 more bedrooms, and a gorgeous curved staircase leading to the unique tower above the office. The office and tower even had visions of becoming a beautiful floor-to-ceiling library--can you imagine?! The exterior features a large horse paddock with a separate pen and shelter, a spacious patio area for hosting family BBQs, underground irrigation, and plenty of room for parking. This lot is a rare gem being un-zoned and subdivide-able so you can really bring your ideas to life here! The second home is perfect for extra family members or as a handy mortgage helper! It features 3 beds, 1 bath, and an open-concept kitchen and living room with a cozy wood stove fireplace. Whether you need more space inside or outside, this property has plenty of it! It is a must-see, so call your REALTOR(R) today and book a private showing! (id:39198)
Property Details
Interior
Features
Above Floor
Full bathroom
Den
15'5 x 17'1Dining nook
10'2 x 7'5Bedroom
10'7 x 11Exterior
Features
Property History
 99
99


