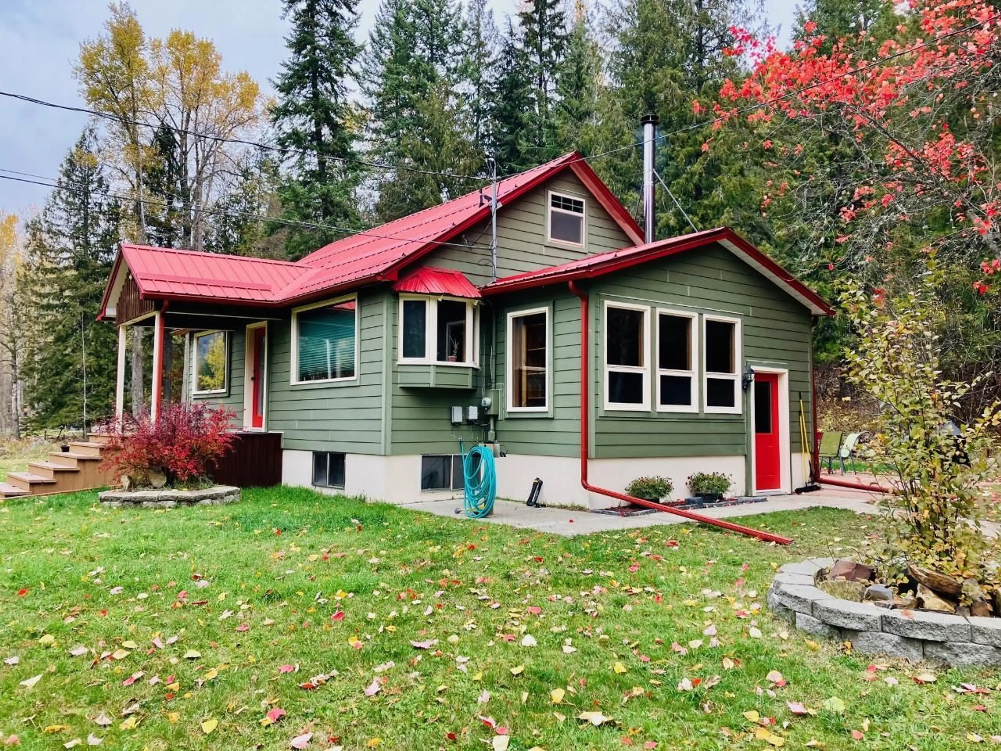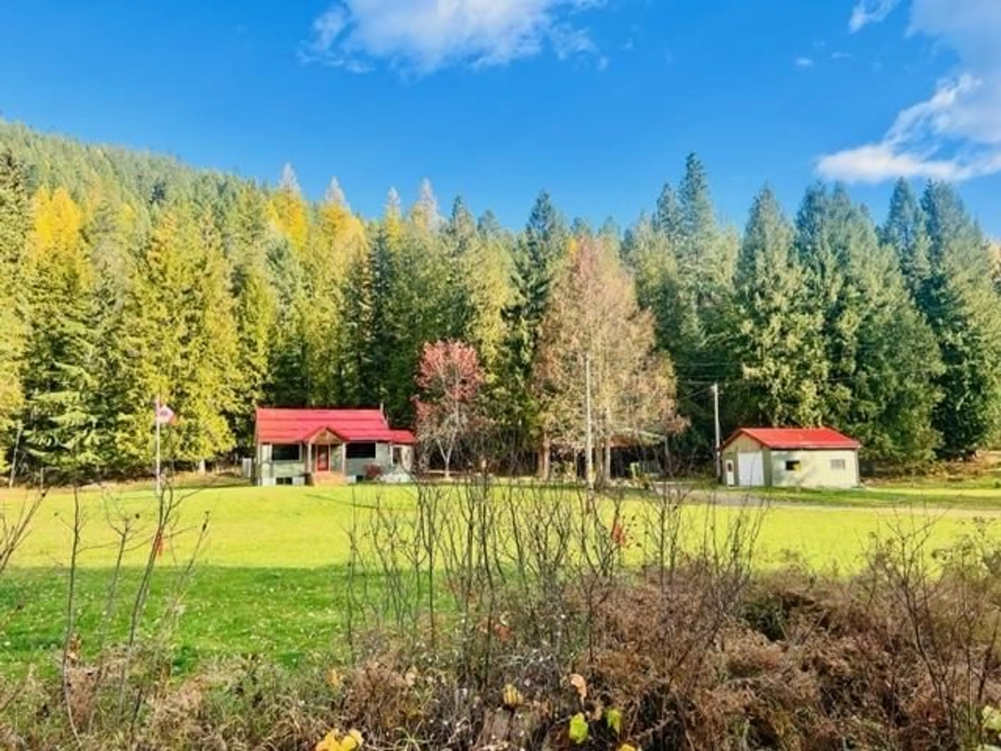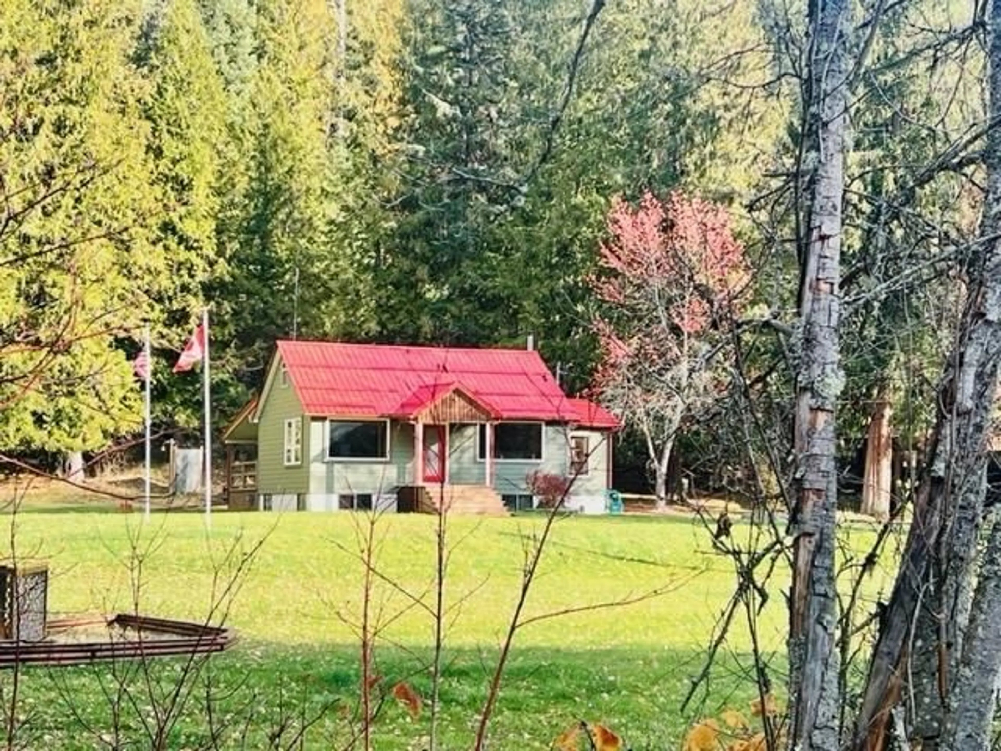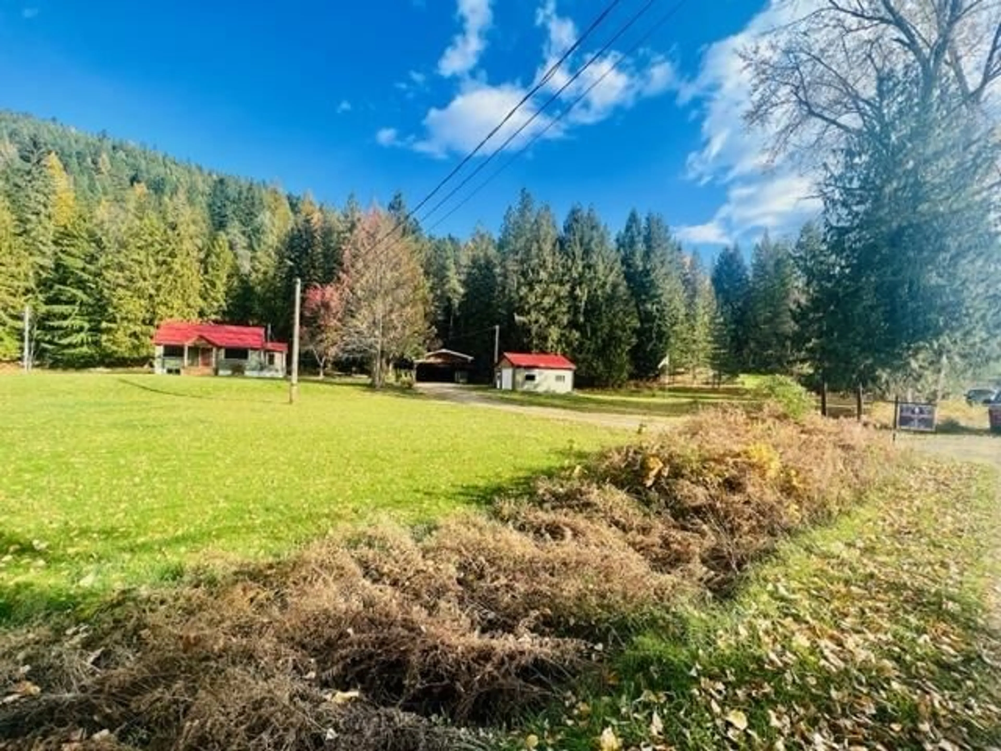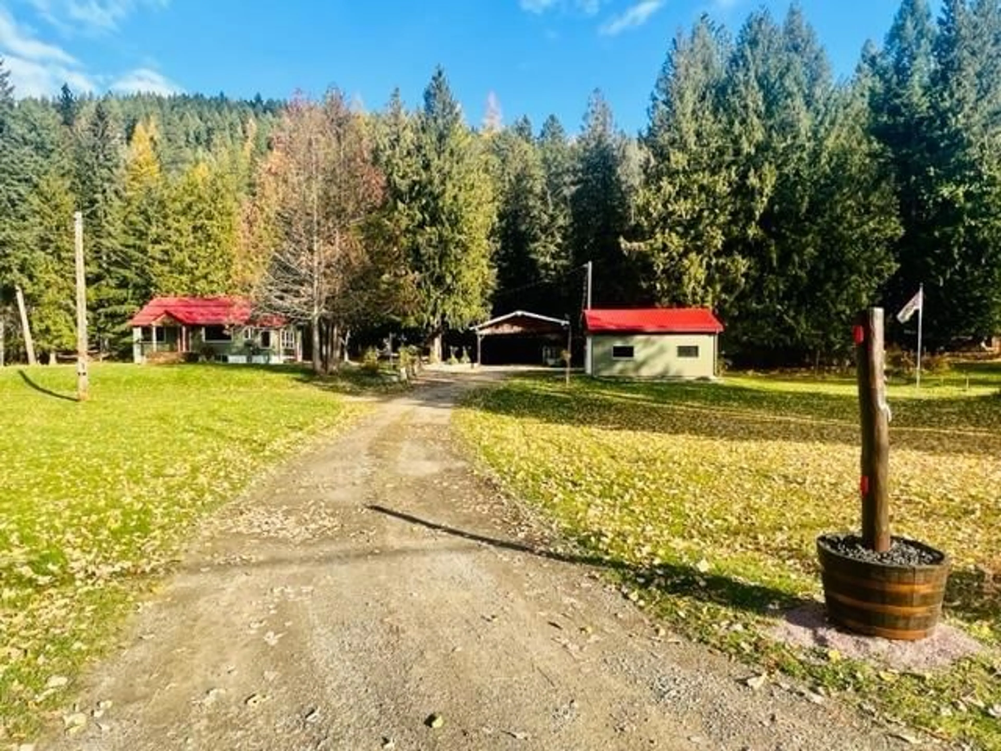336 ARROW CREEK ROAD E, Arrow Creek, British Columbia V0B1G9
Contact us about this property
Highlights
Estimated ValueThis is the price Wahi expects this property to sell for.
The calculation is powered by our Instant Home Value Estimate, which uses current market and property price trends to estimate your home’s value with a 90% accuracy rate.Not available
Price/Sqft$315/sqft
Est. Mortgage$2,276/mo
Tax Amount ()-
Days On Market1 year
Description
If you're in search of an idyllic hobby farm or a serene rural retreat, your quest ends here. Nestled just minutes away from the charming town of Creston, BC, this rural gem boasts a 5-acre canvas of tranquility. Beyond its inviting curb appeal, this property presents a 21'x27' workshop with 220w power, a spacious 28'x29' post and beam covered carport, and a 12'x24' shed. The home itself has seen a series of upgrades over the years, including Hardiplank siding, metal roof, some window upgrades, fresh interior and exterior paint, newly carpeted upper level, electrical upgrade, and more. The workshop is a craftsman's dream, featuring an 8'x9' service door, sturdy workbenches, and pegboards for seamless organization. Both the house and workshop are enveloped in Tyvek, with 30mm tar paper under the metal roofs. The house itself has R20 insulation, ensuring year-round comfort. The basement, though unfinished, offers ample space for a family room and an additional bedroom, allowing you to customize the lower level to your liking. As a bonus, a seasonal creek meanders nearby, while an abundance of berries and a number of apple trees flourish on the property. You'll discover a symphony of birdlife, making this acreage a nature lover's paradise. The front yard, open and level, beckons garden enthusiasts and animal lovers alike. The property is gravity-fed by Lewis Spring via a triple UV filter system. Discover the essence of rural living in this property where your hobby farm aspirations and desire for a peaceful retreat unite. (id:39198)
Property Details
Interior
Features
Main level Floor
Kitchen
11 x 14'4Living room
15 x 23Bedroom
9'4 x 11'6Full bathroom
Exterior
Features
Parking
Garage spaces 6
Garage type -
Other parking spaces 0
Total parking spaces 6
Property History
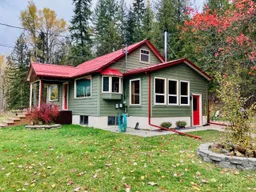 38
38
