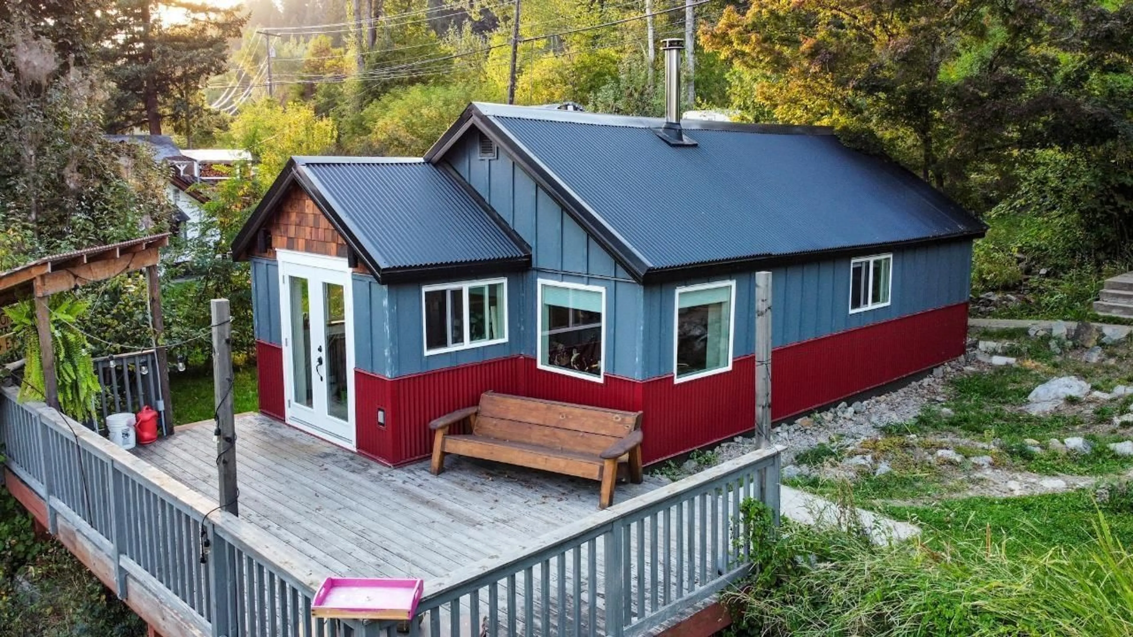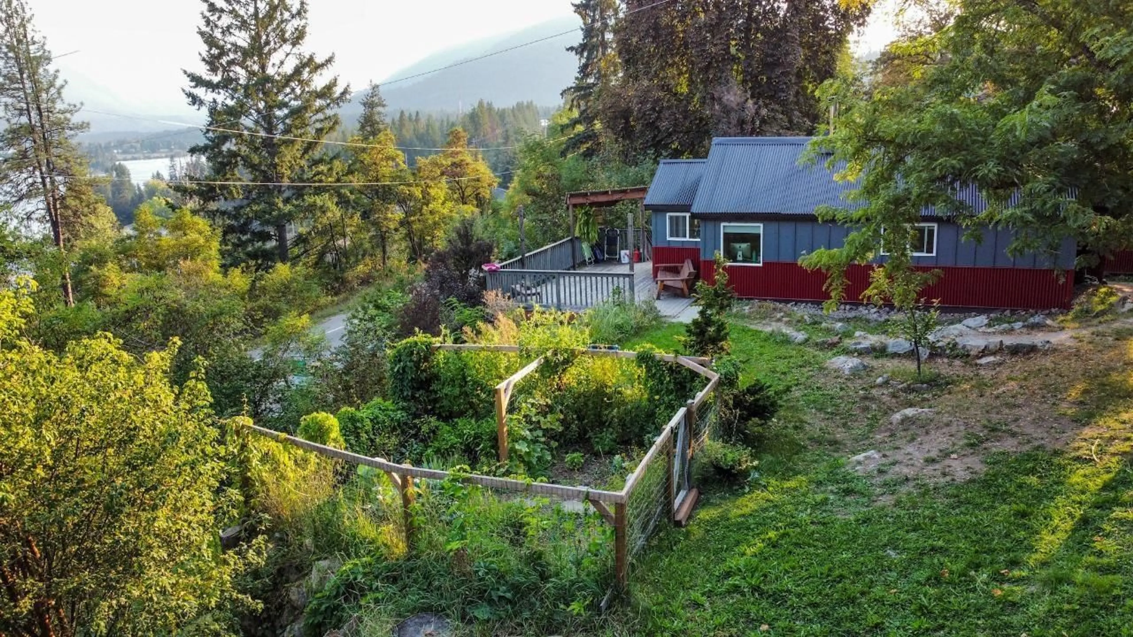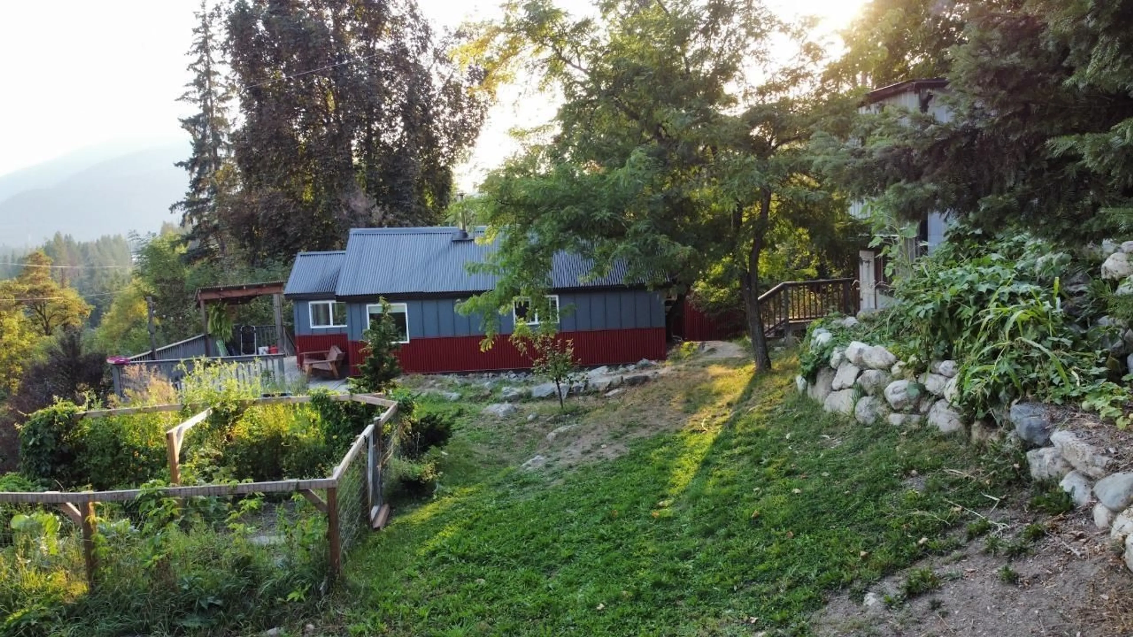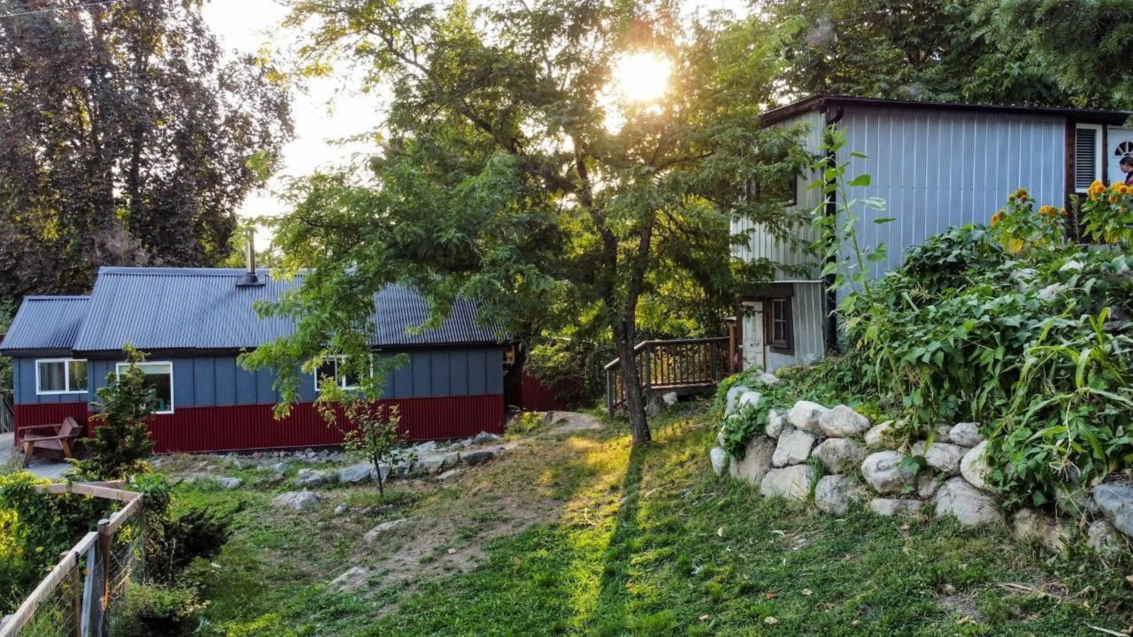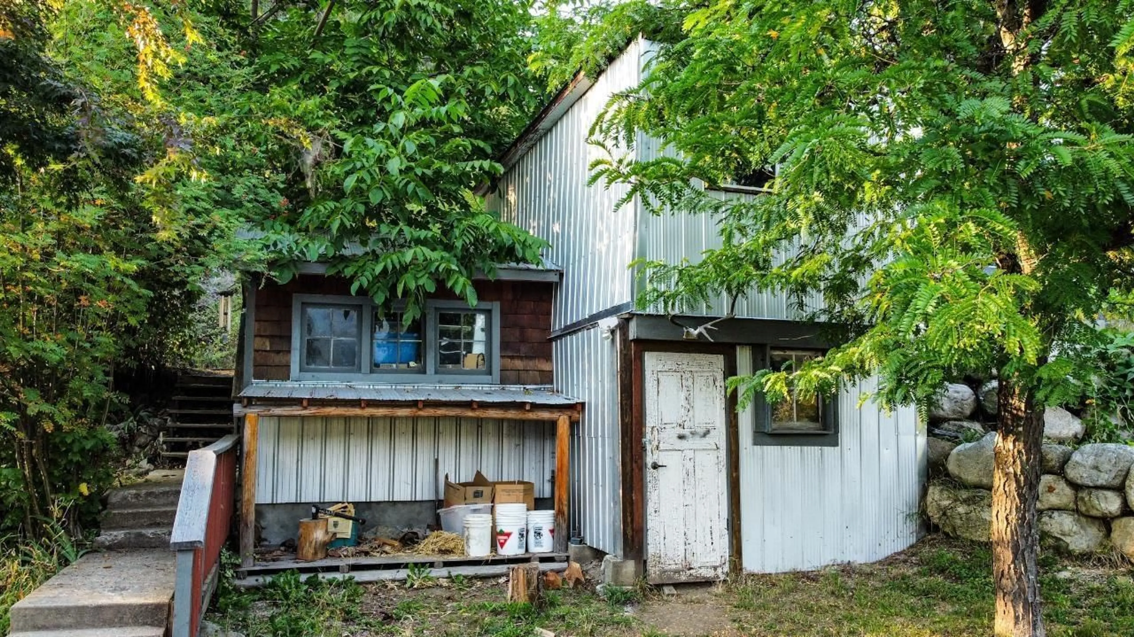3268 SOUTH SLOCAN VILLAGE ROAD, South Slocan, British Columbia V0G2G1
Contact us about this property
Highlights
Estimated ValueThis is the price Wahi expects this property to sell for.
The calculation is powered by our Instant Home Value Estimate, which uses current market and property price trends to estimate your home’s value with a 90% accuracy rate.Not available
Price/Sqft$748/sqft
Est. Mortgage$1,632/mo
Tax Amount ()-
Days On Market323 days
Description
Welcome to 3268 South Slocan Village Road, centrally located to Nelson, Castlegar, and the Slocan Valley. This 1 bed 1 bathroom home with a bonus detached guest room / office has been well cared for and tastefully updated. The care and attention devoted to this home is evident, creating a truly comfortable living environment. The spacious outdoor deck boasts serene views of the surrounding forests, mountains, and Kootenay River. The large outdoor garden space allows you to grow many successful crops with a south facing aspect providing a long and fruitful growing season. The detached shop and tool room offers ample storage space, while the bonus studio space gives potential for a guest room or office with mountain views. The many recent updates on both the interior and exterior of the house gives it a fresh, bright feel. The newer metal roof, metal siding, Hardie board and batten, and cedar shake all make for a welcoming and modern tone to the exterior finish. Other exterior updates include window replacements, fascia and soffit, insulation, and a new door. Additionally, in 2022 the electrical system was upgraded to a 200 amp service. Inside you'll find a mix of tile and restored hardwood flooring, a WETT-certified wood stove, custom-built shelving, a renovated bathroom, and updated kitchen. The many wood accents inside give it warm cottage feel. This well cared for property in a friendly neighbourhood is not to be missed! Schedule your viewing today. (id:39198)
Property Details
Interior
Features
Main level Floor
Kitchen
7'8 x 13'7Bedroom
9'10 x 7'4Living room
10'4 x 15'5Foyer
9'2 x 5'3Exterior
Features
Property History
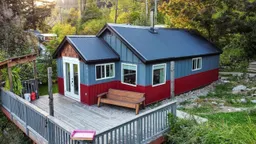 33
33
