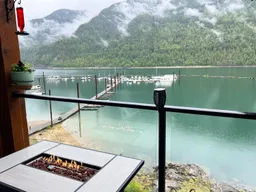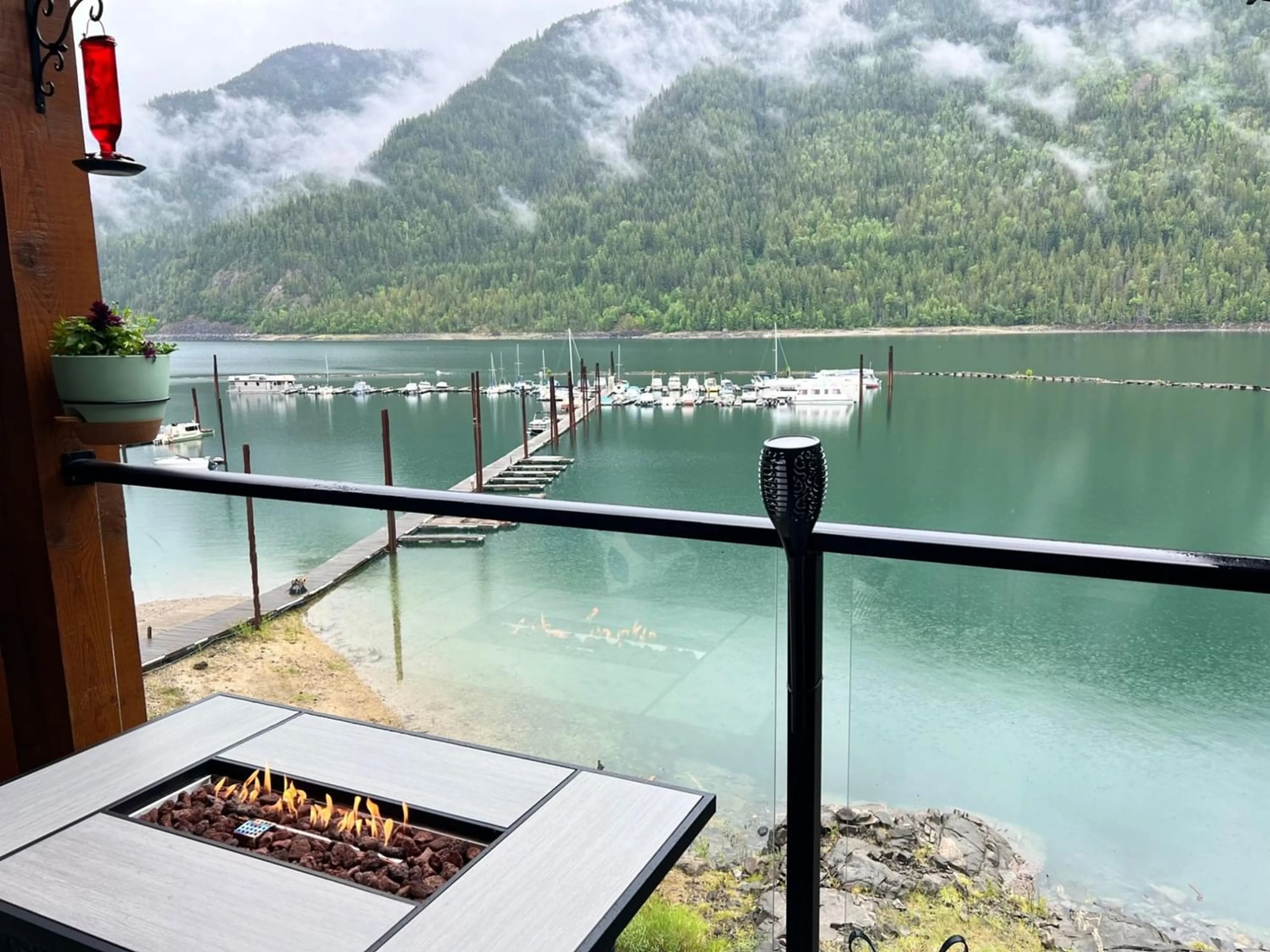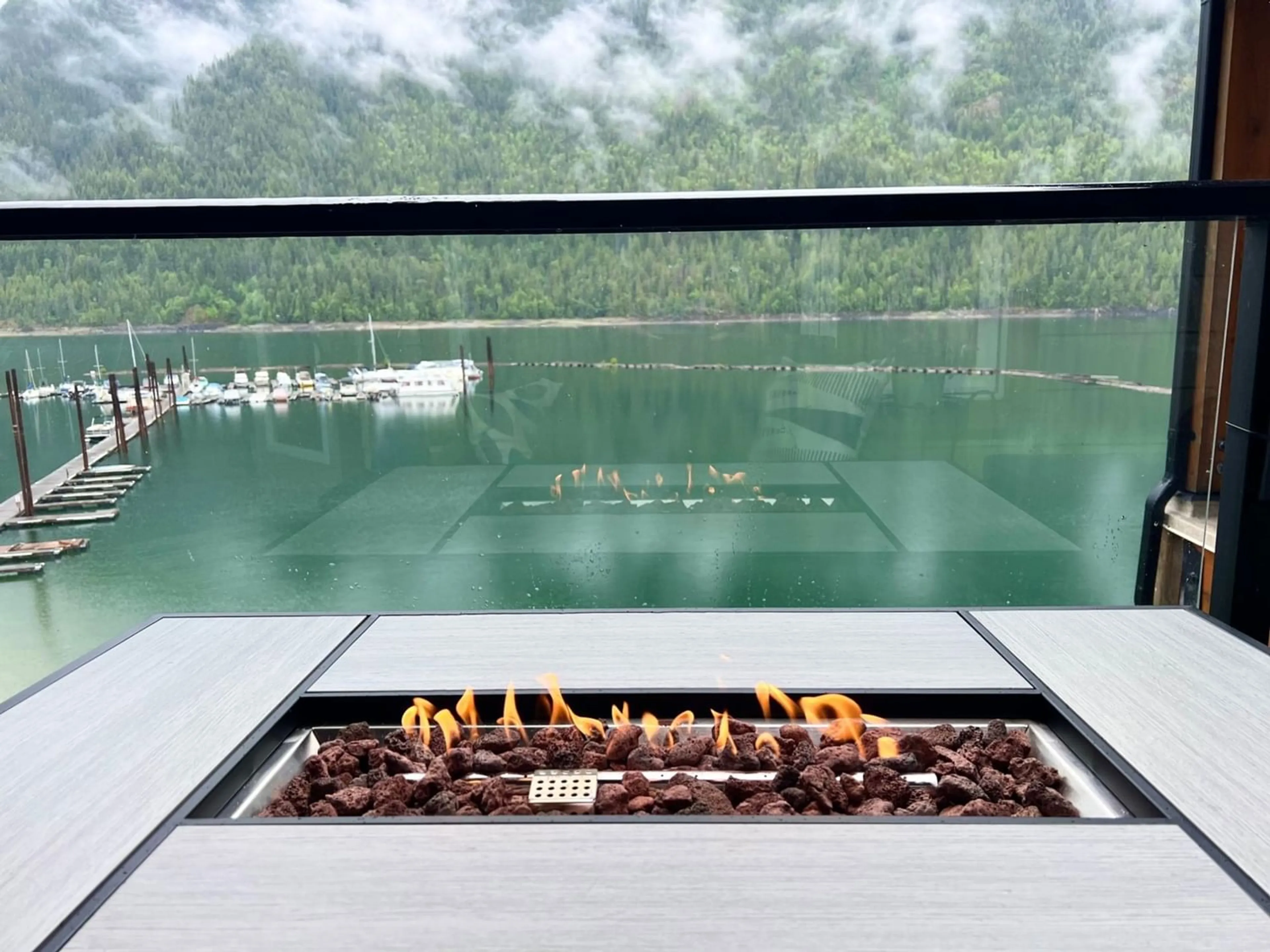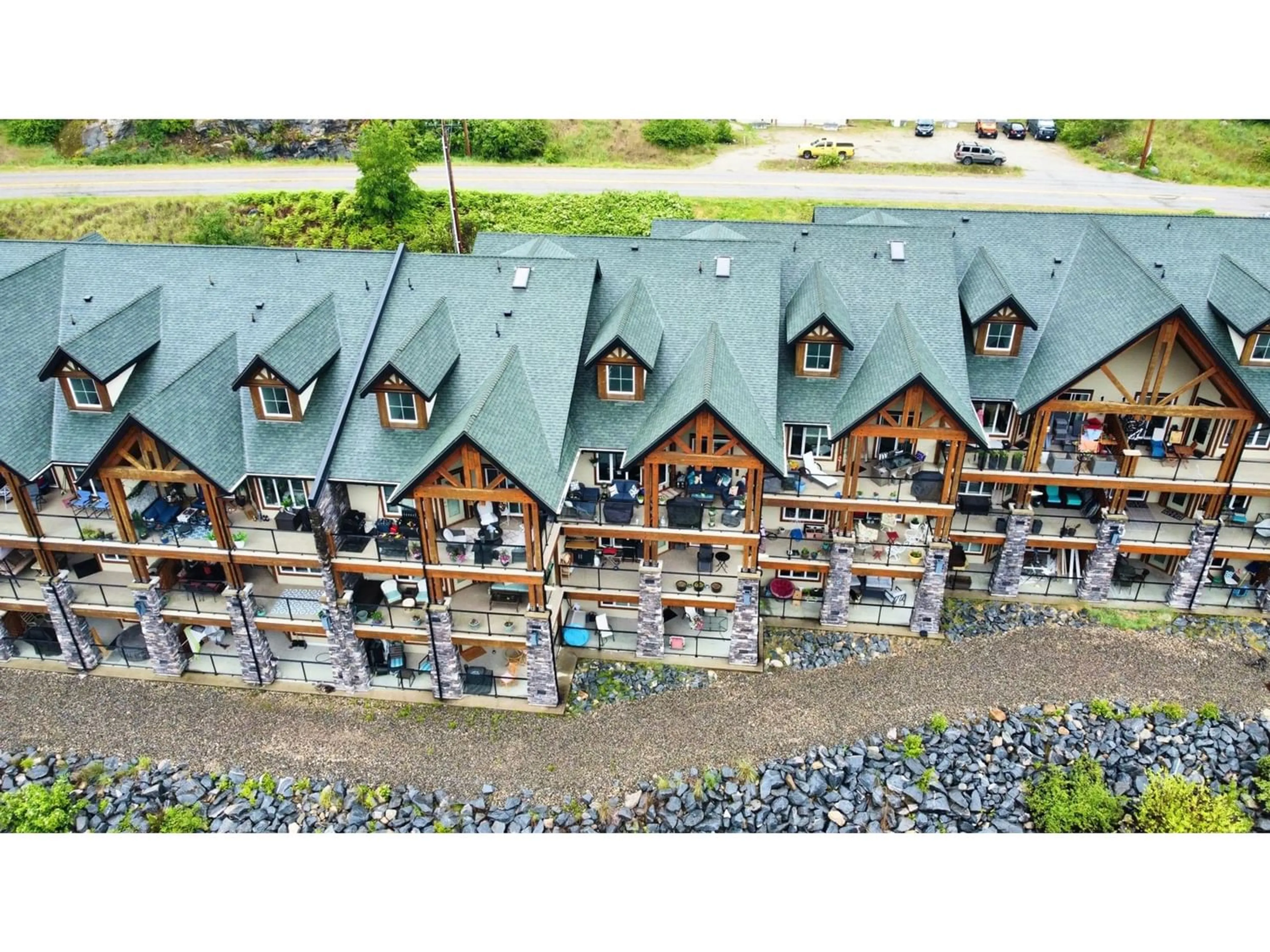315 - 5570 BROADWATER RD, Castlegar, British Columbia V1N0A1
Contact us about this property
Highlights
Estimated ValueThis is the price Wahi expects this property to sell for.
The calculation is powered by our Instant Home Value Estimate, which uses current market and property price trends to estimate your home’s value with a 90% accuracy rate.Not available
Price/Sqft$380/sqft
Days On Market63 days
Est. Mortgage$2,512/mth
Maintenance fees$530/mth
Tax Amount ()-
Description
Welcome to The Waterfront at Arrow Lakes where the Kootenay dream is within your grasp. Enjoy the crisp fresh air on your deck as you look out over the majestic Arrow Lakes as bald eagles and ospreys sore over head. This desirable third floor unit takes advantage of this stunning view that is unsurpassable. This unit is spacious and boasts a modern and open space layout with 1,538 square feet of indoor living space including the well appointed loft. You will find two beds and two full baths on the main and a bed, a study, a full bath and a flex space up above. This unit as seen many quality renovations and upgrades over recent years including a new hot water tank (2021), new appliances, new light fixtures, new toilets and faucets, new island, new cabinets, new sub flooring, underlay, and hardwood flooring, new paint, and more! This list goes on! You will not find a nicer unit. No need to lift a finger, now just go and enjoy the kayaking, fishing, boating, hiking, and all that the beautiful Syringa area has to offer. (id:39198)
Property Details
Interior
Above Floor
Full bathroom
Bedroom
12'11 x 8'4Recreation room
12'1 x 9'7Den
16'7 x 8'2Exterior
Features
Condo Details
Inclusions
Property History
 84
84


