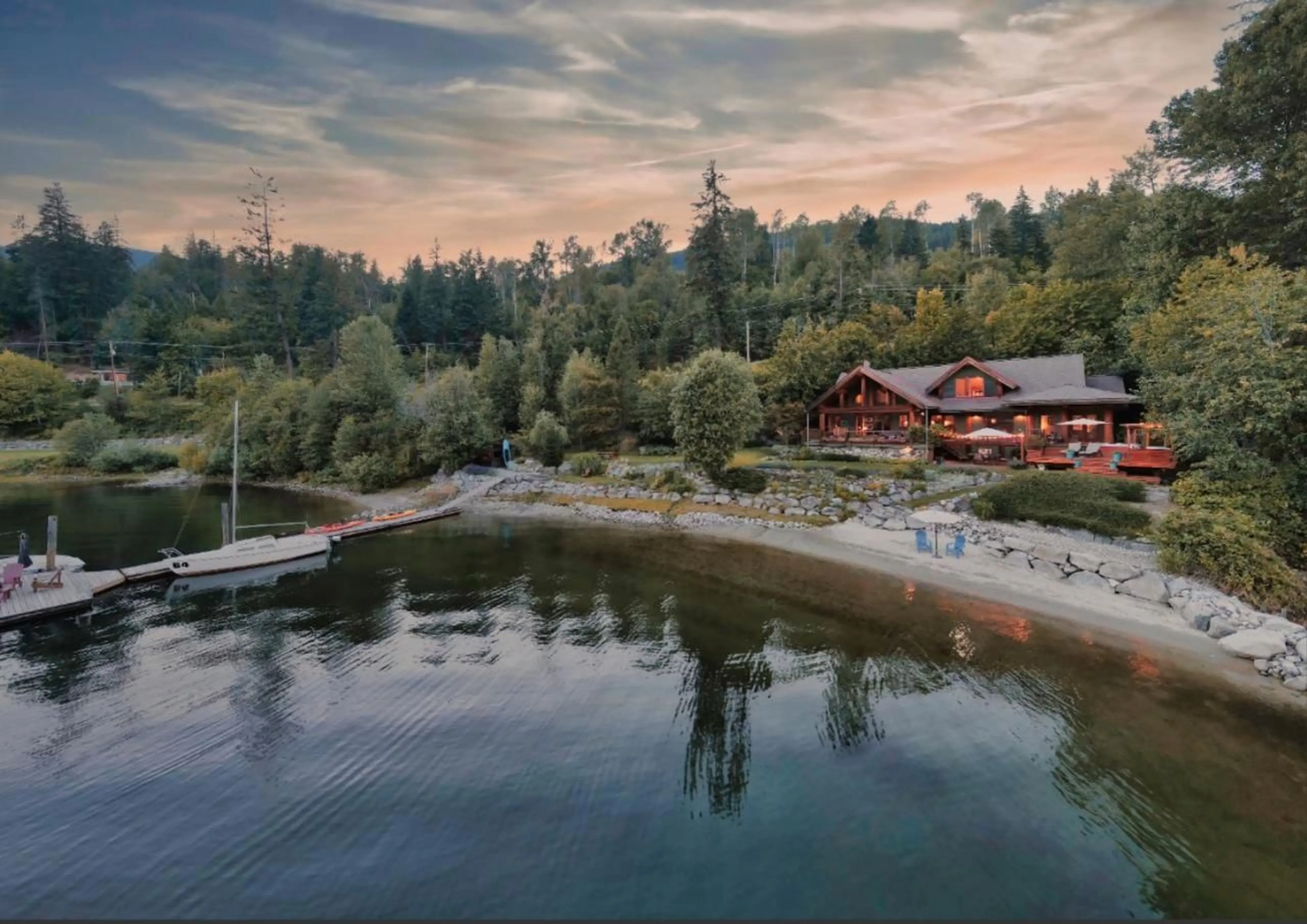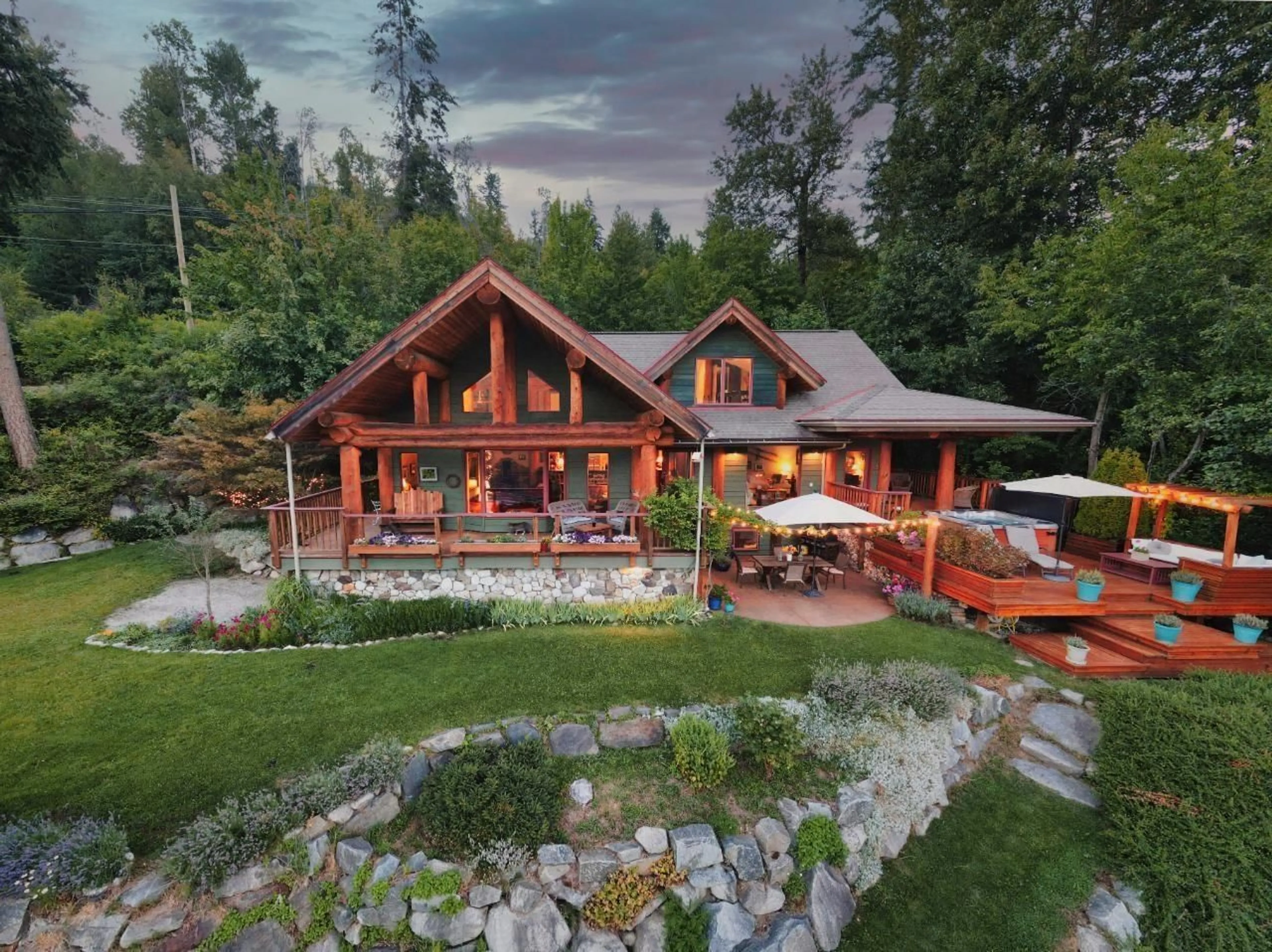3140 HIGHWAY 3A, Nelson, British Columbia V1L6M7
Contact us about this property
Highlights
Estimated ValueThis is the price Wahi expects this property to sell for.
The calculation is powered by our Instant Home Value Estimate, which uses current market and property price trends to estimate your home’s value with a 90% accuracy rate.Not available
Price/Sqft$1,078/sqft
Est. Mortgage$10,286/mth
Tax Amount ()-
Days On Market186 days
Description
Welcome to this stunning custom-built residence with 300ft of beach front. Architecturally designed with log post and beam construction, it offers breathtaking lake and mountain views with the utmost privacy. With over 3000 sqft of living space and featuring expansive decks, this exceptional property is ideal for indoor-outdoor living, perfect for entertaining or hosting events. The home features an impressive master suite with direct access to the hot tub which offers full lake and mountain views. There is a custom kitchen with top-of-the-line appliances, an entertainment-sized principal room with floor to ceiling windows, vaulted ceilings, a signature stone fireplace, heated concrete flooring, 2+ bedrooms, 2 bathrooms, an office, loft and garage. Whether you seek the ultimate summertime experience with an abundance of outdoor living and water adventures, or a cozy ski chalet located close to Whitewater Ski Resort and endless backcountry opportunities, this lake house is the perfect retreat. Enjoy easy access to the water with a deep-water dock, perfect for mooring your water toys and boats. Additionally, the property includes almost 2 acres of vacant land above the highway, offering the potential for a second residence or workshop. Located just 7 miles from the charming town of Nelson, BC, that offers endless recreation, dining, and entertainment, this property provides the perfect opportunity to host unforgettable events and create lasting memories with friends and family. (id:39198)
Property Details
Interior
Features
Above Floor
Bedroom
16'5 x 10Loft
16 x 10Full bathroom
Den
12'4 x 14Exterior
Features
Parking
Garage spaces 6
Garage type -
Other parking spaces 0
Total parking spaces 6
Property History
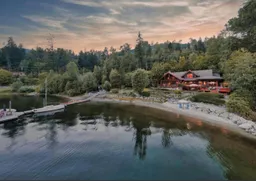 55
55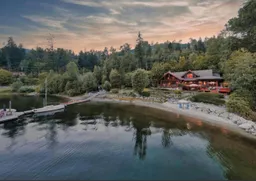 55
55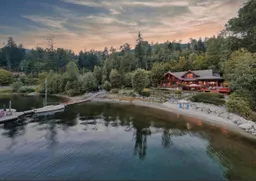 55
55
