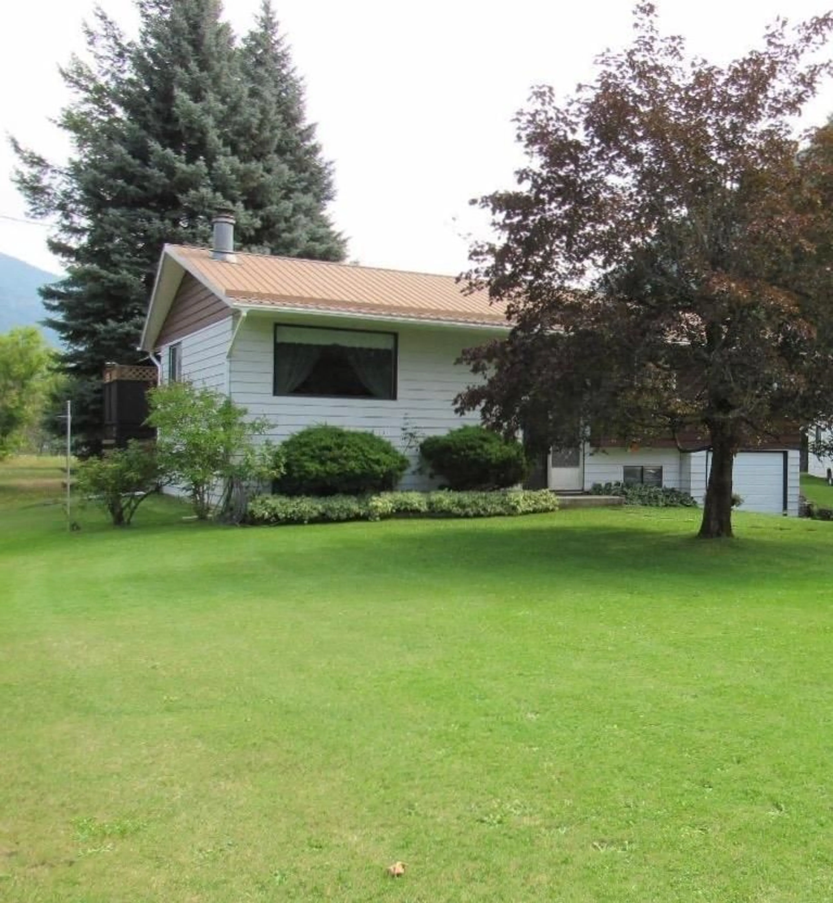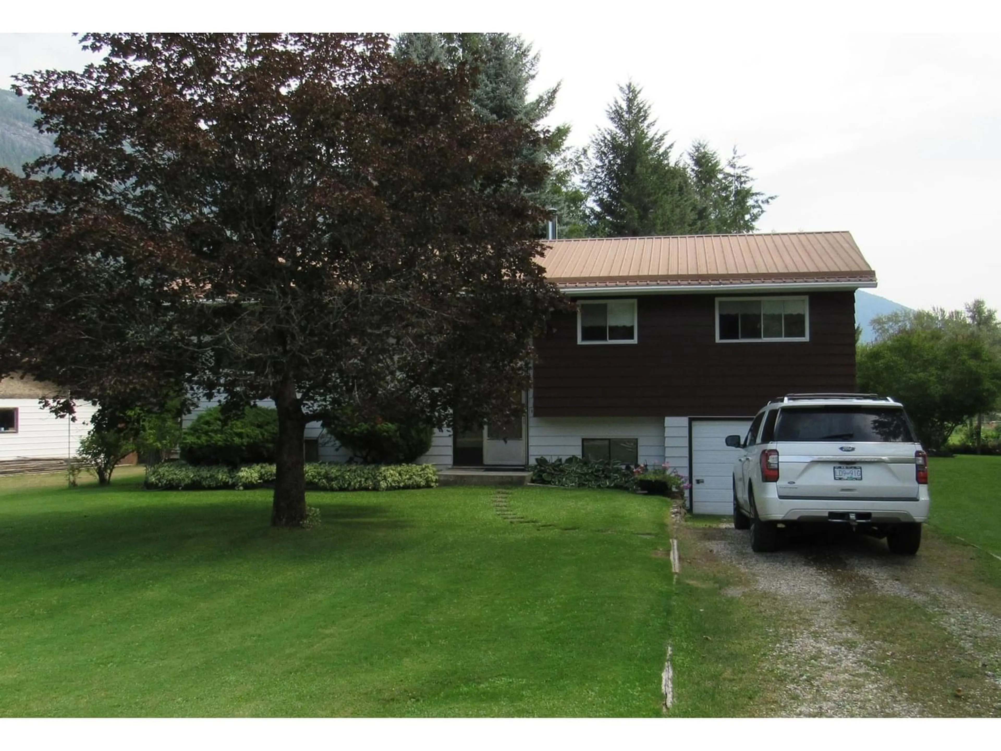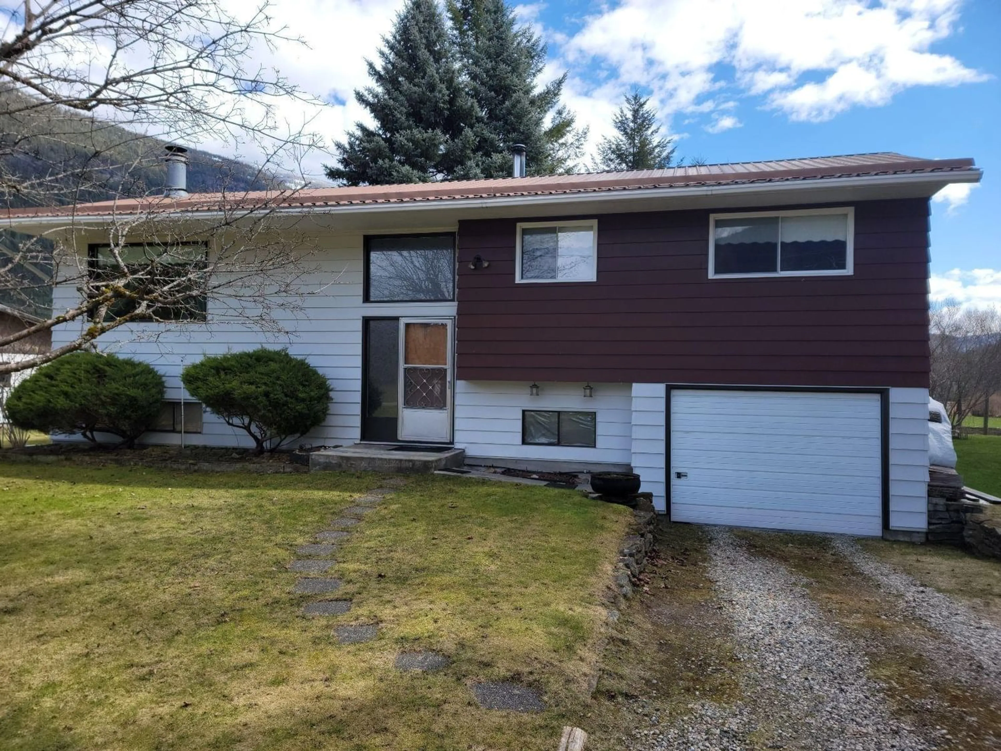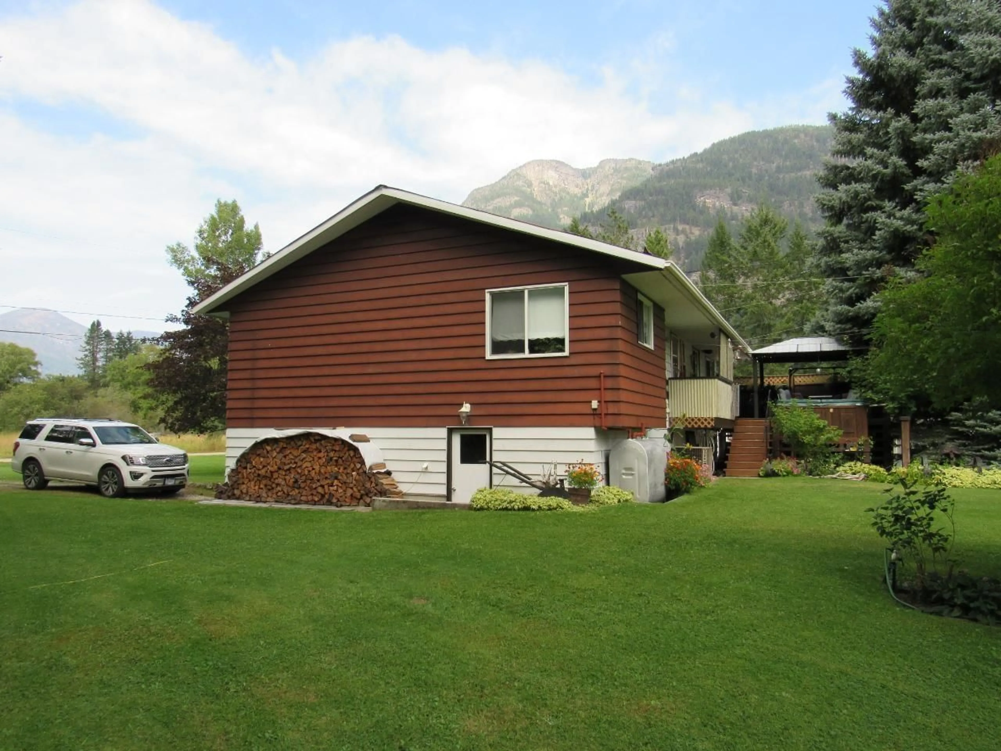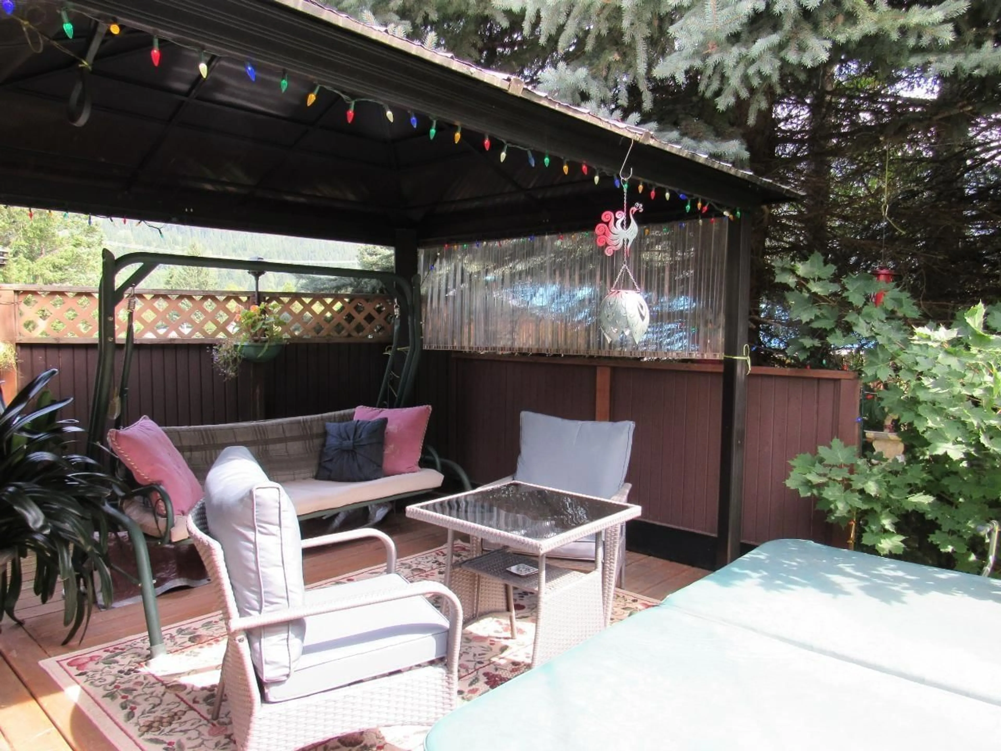2996 KIRBY ROAD, Slocan Park, British Columbia V0G2E0
Contact us about this property
Highlights
Estimated ValueThis is the price Wahi expects this property to sell for.
The calculation is powered by our Instant Home Value Estimate, which uses current market and property price trends to estimate your home’s value with a 90% accuracy rate.Not available
Price/Sqft$312/sqft
Est. Mortgage$2,572/mo
Tax Amount ()-
Days On Market289 days
Description
Welcome home! This well cared for family home has all you need to raise your kids. The well-equipped kitchen has great lighting, plenty of cabinets, lots of counter space and a window with a view of the backyard. The adjoining dining area has a slider that opens to a private deck perfect for the barbecue. Living room has room for all your comfy furniture you'll love the cozy fireplace. There are three bedrooms up and main floor laundry for super convenience. Lower level offers a large games room, a shop for Dad and even a cold room/wine cellar. The level lot has a large greenhouse, a great garden space and fruit trees as well as established blueberries, blackberries, and raspberry bushes. Several outbuildings offer a place for chickens to roost. Imagine collecting eggs and fruit for breakfast, greens for lunch and an array of other veggies for dinner. For your convenience, nearby is a credit union, post office and community hall with a children's playground. There is also the Rails to Trails where you can enjoy world class cross-country skiing in the winter and biking in the summer just steps from your front door. When you get home jump in the hot tub or have a sauna. Oh yes! There's also a sandy beach at the end of the block for your summer fun. Other features include; single garage, in ground sprinklers and drip lines, carport, and RV parking. Only 25 minutes to Nelson or Castlegar you simply must view this house and property to appreciate all the positive aspects. (id:39198)
Property Details
Interior
Features
Lower level Floor
Other
5'7 x 6Wine Cellar
7'8 x 8'8Workshop
15'4 x 9Storage
27'10 x 8'6Exterior
Features
Parking
Garage spaces 4
Garage type -
Other parking spaces 0
Total parking spaces 4
Property History
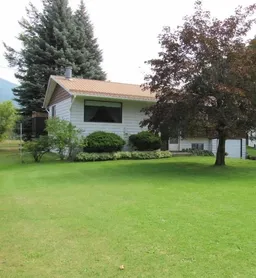 45
45
