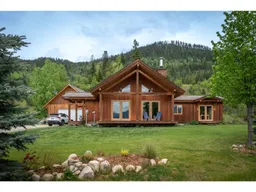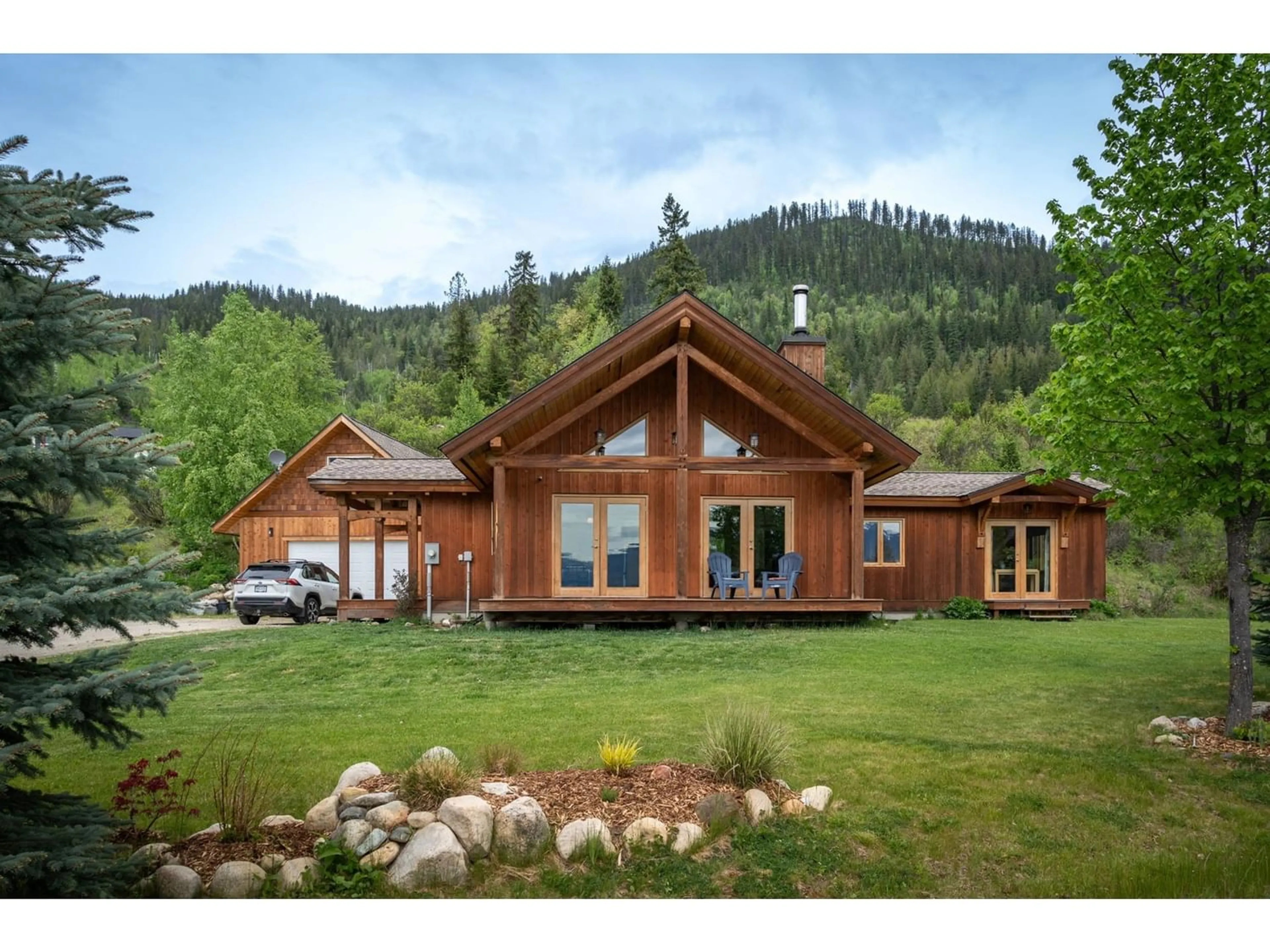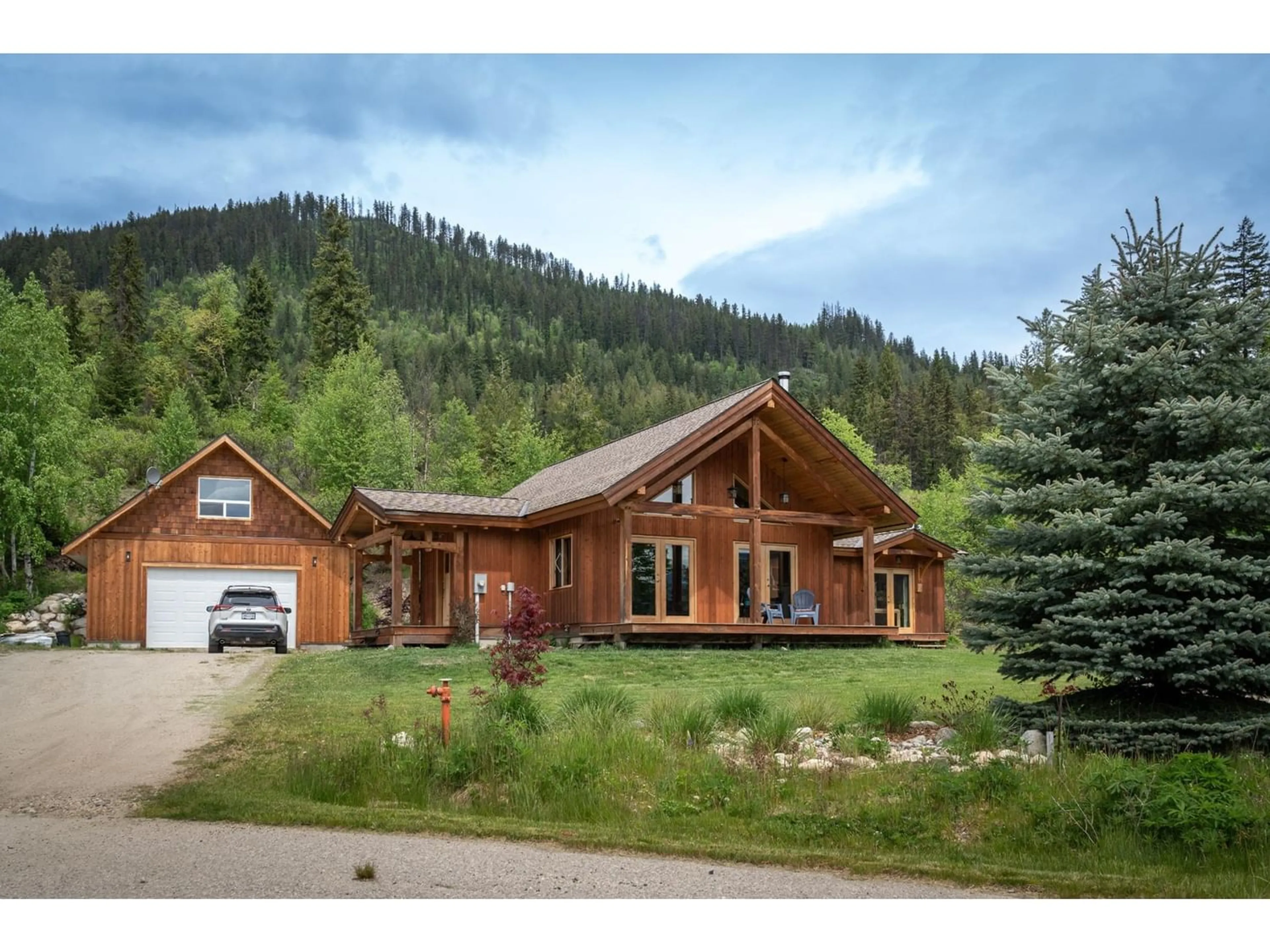296 FULL MOON ROAD, Rosebery, British Columbia V0G1S0
Contact us about this property
Highlights
Estimated ValueThis is the price Wahi expects this property to sell for.
The calculation is powered by our Instant Home Value Estimate, which uses current market and property price trends to estimate your home’s value with a 90% accuracy rate.Not available
Price/Sqft$567/sqft
Days On Market66 days
Est. Mortgage$2,766/mth
Maintenance fees$50/mth
Tax Amount ()-
Description
Nestled in the serene community of Rosebery BC, a short drive from New Denver on picturesque Slocan Lake, this charming Purcell timber frame home blends rustic elegance with modern comfort. Ideal for seasonal stays or year-round living, this 1BD, Den, 1BA property offers a tranquil retreat in the heart of the Kootenays. The spacious open floorplan creates an inviting atmosphere to relax or entertain in. A wood stove adds warmth and ambiance during cooler months, and all appliances have been recently updated. The large den, incl. Murphy bed can easily convert into a second bedroom. Added features include a wood storage shed, and a detached garage/shop (built 2019) with loft for guest accommodation or a studio. Situated on nearly an acre, and bordering Rosebery Prov. Park, the property provides ample space and opportunity to explore. Enjoy the proximity to Slocan Lk and the Wilson Ck rec area, and the variety of outdoor activities at arm's reach. A short drive to Nakusp offers additional amenities and rec facilities. Convenient access to larger urban centers such as Vernon and Revelstoke make this location ideal. Wake up to breathtaking lake views and revel in the calm of this mountain home. Whether you seek a peaceful retreat or full-time residence, this property offers the flexibility and lifestyle that the Kootenays are renowned for. Don't miss the chance to own a piece of this beautiful region and experience the full moon views and natural beauty that Rosebery has to offer. (id:39198)
Property Details
Interior
Features
Main level Floor
Kitchen
10'10 x 11'4Great room
17'10 x 34Bedroom
15'6 x 14'9Full bathroom
Exterior
Features
Condo Details
Inclusions
Property History
 56
56

