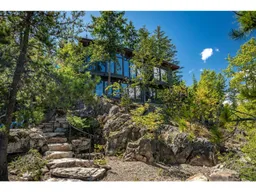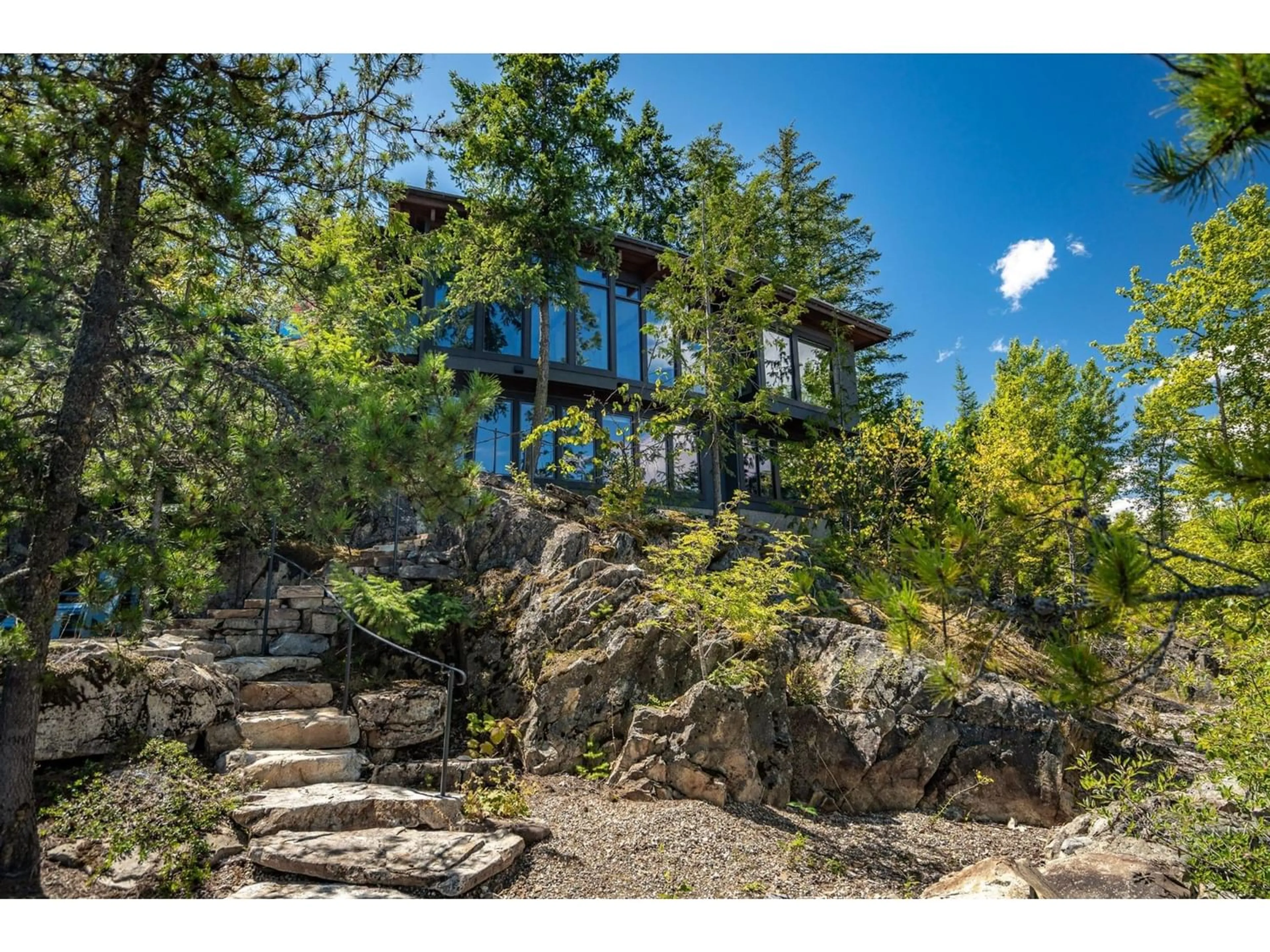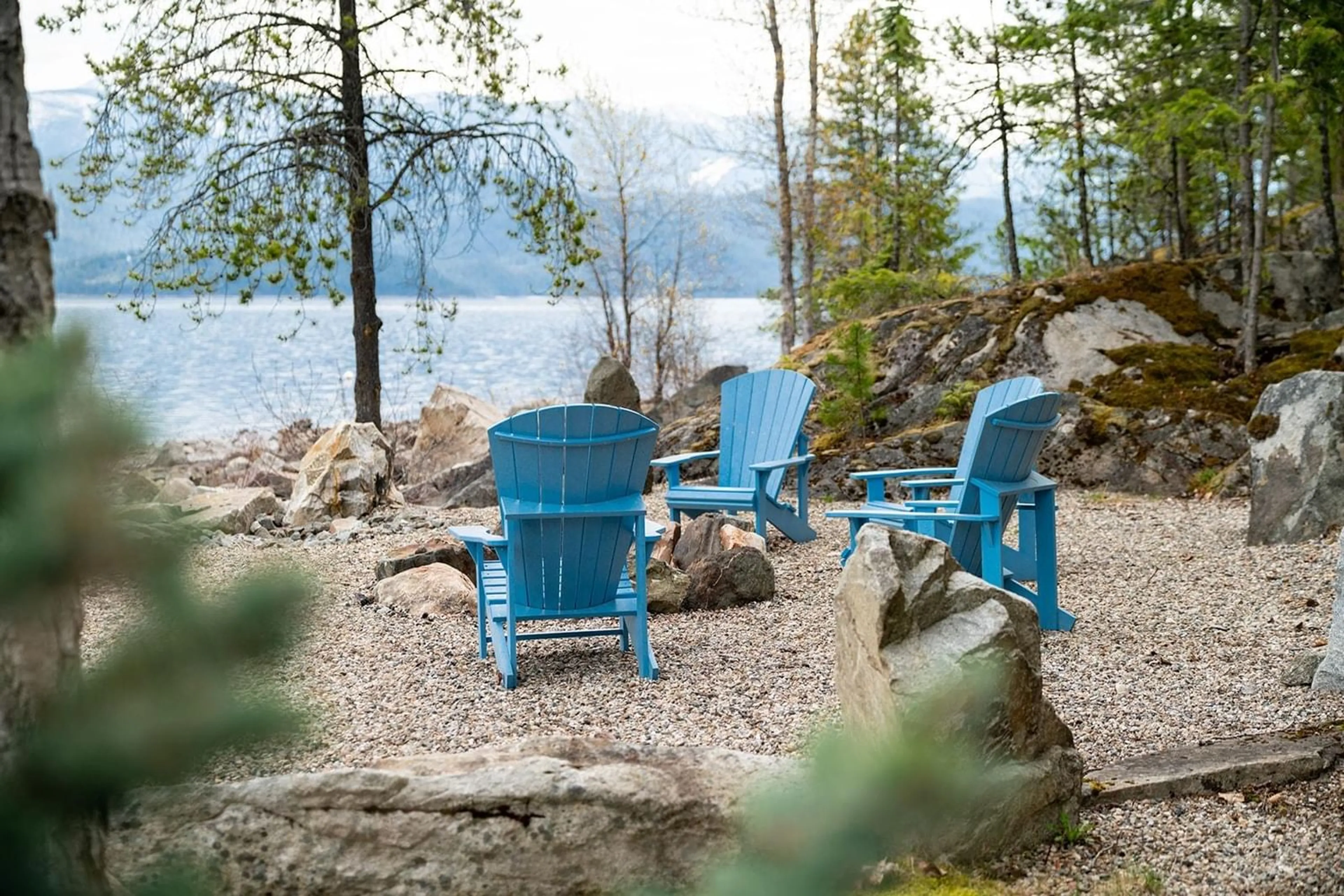285 KOOTENAY LAKE ROAD, Procter, British Columbia V0G1V0
Contact us about this property
Highlights
Estimated ValueThis is the price Wahi expects this property to sell for.
The calculation is powered by our Instant Home Value Estimate, which uses current market and property price trends to estimate your home’s value with a 90% accuracy rate.Not available
Price/Sqft$1,287/sqft
Est. Mortgage$10,736/mth
Maintenance fees$152/mth
Tax Amount ()-
Days On Market147 days
Description
Private Kootenay lakefront home + custom timber frame boathouse on 275' of lakefront. Turnkey ready w/everything you need to move in this summer. Custom built west coast contemporary home features big views of the lake and Loki peak. Open concept chefs kitchen. Office, lakeview primary suite w/walk-in closet, laundry+spa like bath w/Japanese soaker tub that can be used for cold plunges. Lakeview dining w/nano doors to outdoor lounge/bbq. Lower level features a lakeview lounge, laundry, wine cellar. Boathouse w/rail system/lifts for two boats, shower + rooftop deck with firepit. Yoga platform, an outdoor entertaining area with bbq + bar to enjoy views of the world's longest free ferry. Outside an epic road bike route, mountain bike/hiking trails+water fun. Easy remote access w/Alarm, cameras, filtration, in floor heat, propane, irrigation, backup generator, 2 gas fireplaces. Water/sewer system managed by strata . 2 car covered parking w/ power. Wildlife paradise w/ bald eagles, bears, salmon. Easy access, safe, secluded. 15 mins to town ,45 mins to city of Nelson, 45 mins to USA border. Mins to world class heli-skiing at Baldface Lodge or Whitewater Ski Resort. A trusted property manager is locally available. Good water, power, septic and well run strata. One of the most relaxing properties you will ever visit. (id:39198)
Property Details
Interior
Features
Lower level Floor
Full bathroom
Bedroom
11'3 x 9'9Bedroom
14'1 x 10'1Family room
11'7 x 12'2Exterior
Features
Parking
Garage spaces 2
Garage type -
Other parking spaces 0
Total parking spaces 2
Property History
 99
99

