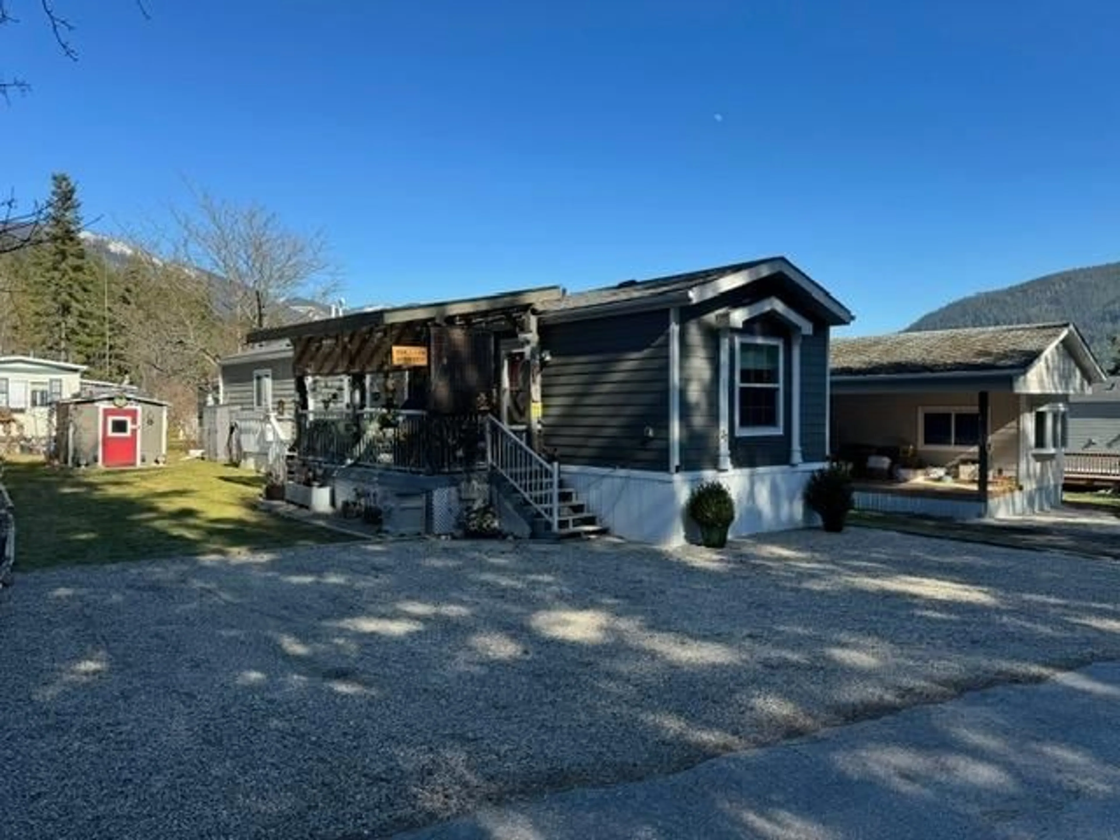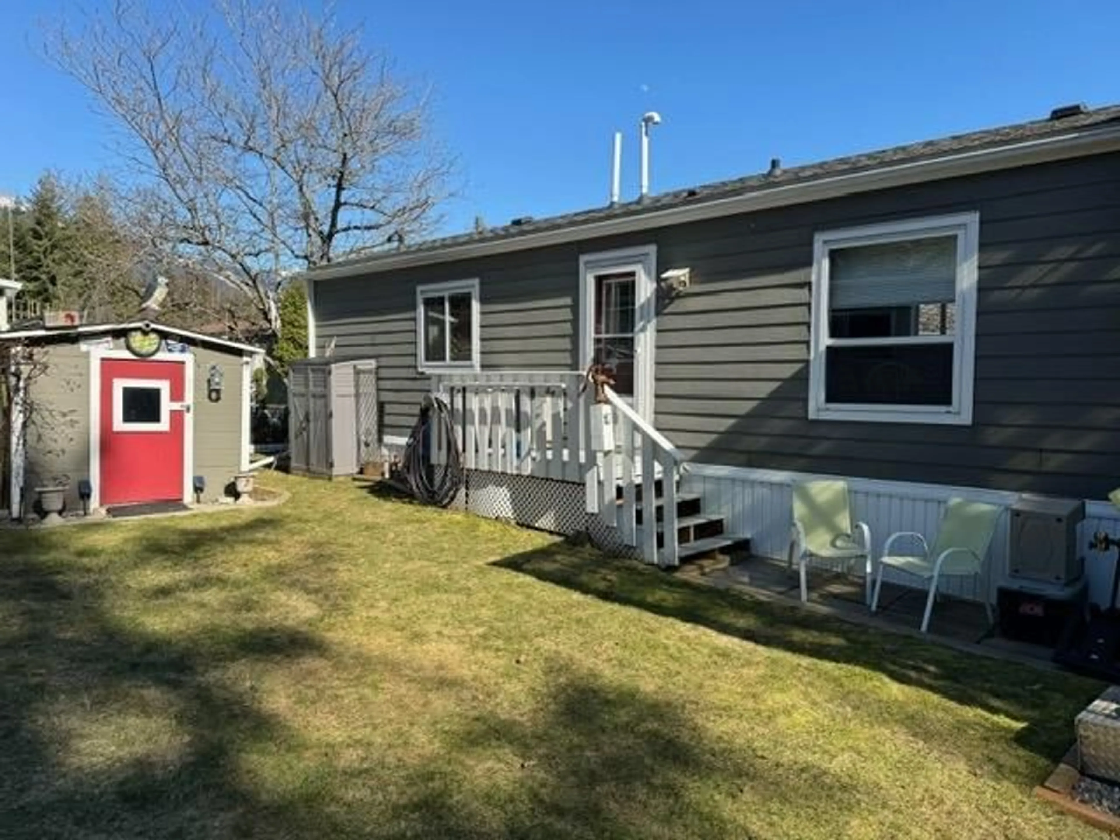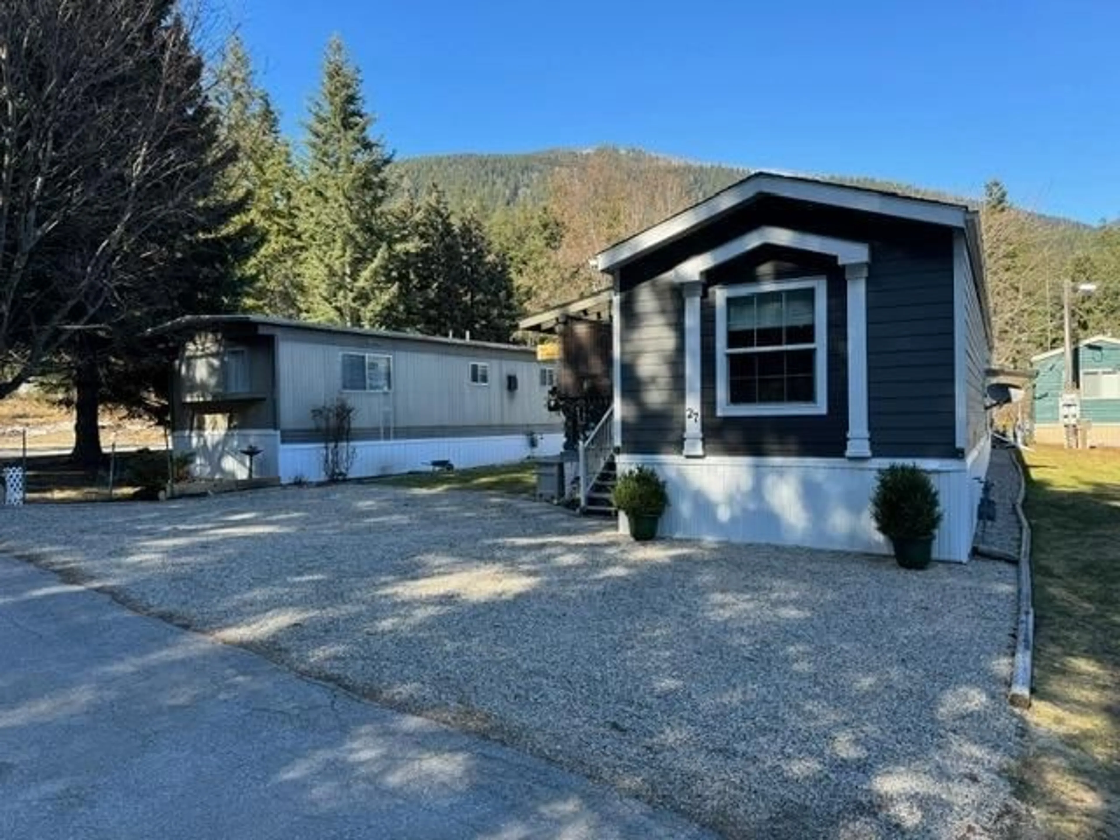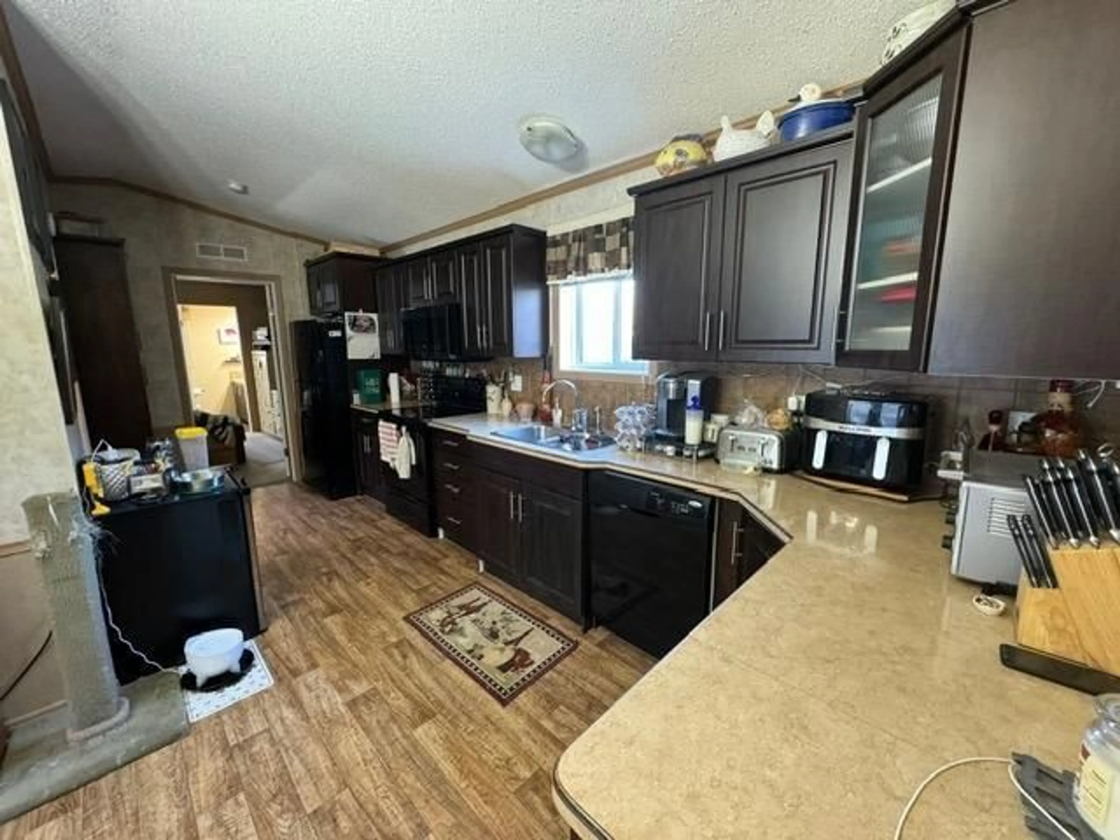27 - 2905 LOWER 6 MILE ROAD, Nelson, British Columbia V1L6L7
Contact us about this property
Highlights
Estimated ValueThis is the price Wahi expects this property to sell for.
The calculation is powered by our Instant Home Value Estimate, which uses current market and property price trends to estimate your home’s value with a 90% accuracy rate.Not available
Price/Sqft$308/sqft
Est. Mortgage$1,224/mo
Tax Amount ()-
Days On Market302 days
Description
Welcome to your cozy retreat near Nelson! Nestled in a serene mobile home park, this charming 14 X 66 abode offers the perfect blend of comfort and convenience. Boasting two bedrooms and two baths, this newer mobile home is an ideal haven for those seeking tranquility without sacrificing modern amenities. Step inside to discover a well-appointed interior featuring a spacious layout designed for comfortable living. The open-concept kitchen and living area provide ample space for entertaining guests or simply unwinding after a long day. With upgrades galore, including modern fixtures and finishes throughout. One of the highlights of this property is its proximity to nature. Enjoy the beauty of the outdoors with a ten-minute stroll to the picturesque Six Mile Beach, where you can soak up the sun or take a leisurely swim in the crystal-clear waters of Kootenay Lake. For those who love to entertain or simply enjoy the fresh air, a large custom deck awaits outside, offering the perfect spot for al fresco dining or morning coffee amidst the tranquility of nature. This mobile home is truly move-in ready, allowing you to start enjoying the relaxed lifestyle you've been dreaming of from day one. Don't miss out on this incredible opportunity to make this house your home! Please note that no dogs or rentals are permitted in the park. Book your viewing today and experience the charm of this mobile home for yourself! (id:39198)
Property Details
Interior
Features
Main level Floor
Ensuite
Bedroom
13 x 11'4Bedroom
10'8 x 9'6Full bathroom
Exterior
Features
Property History
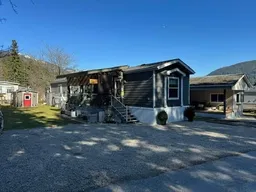 11
11
