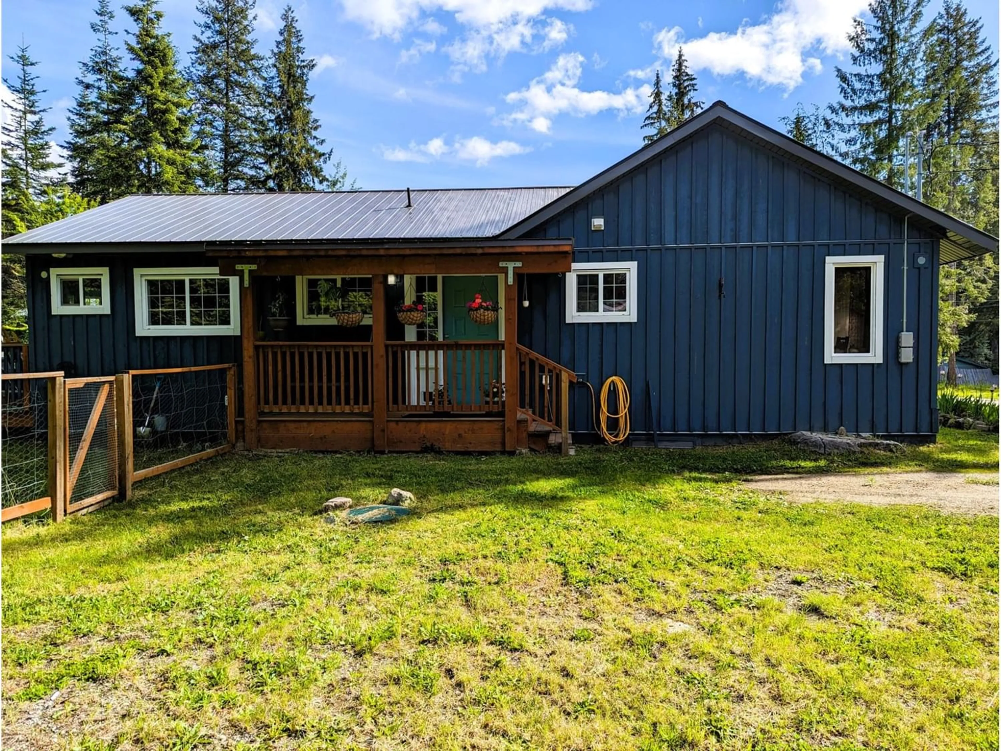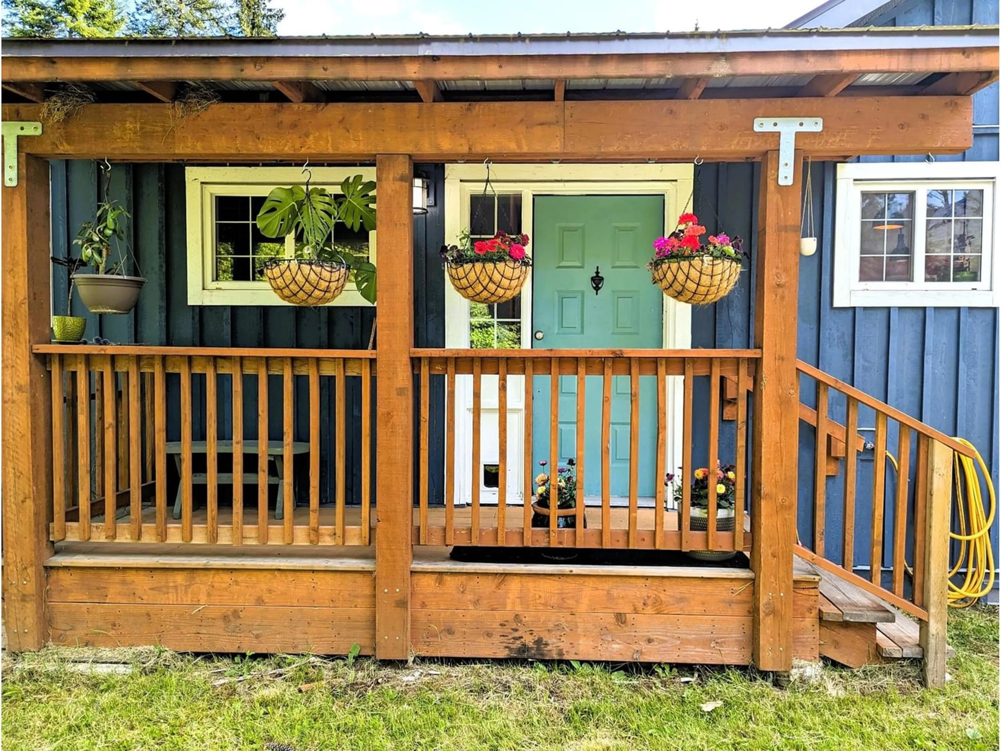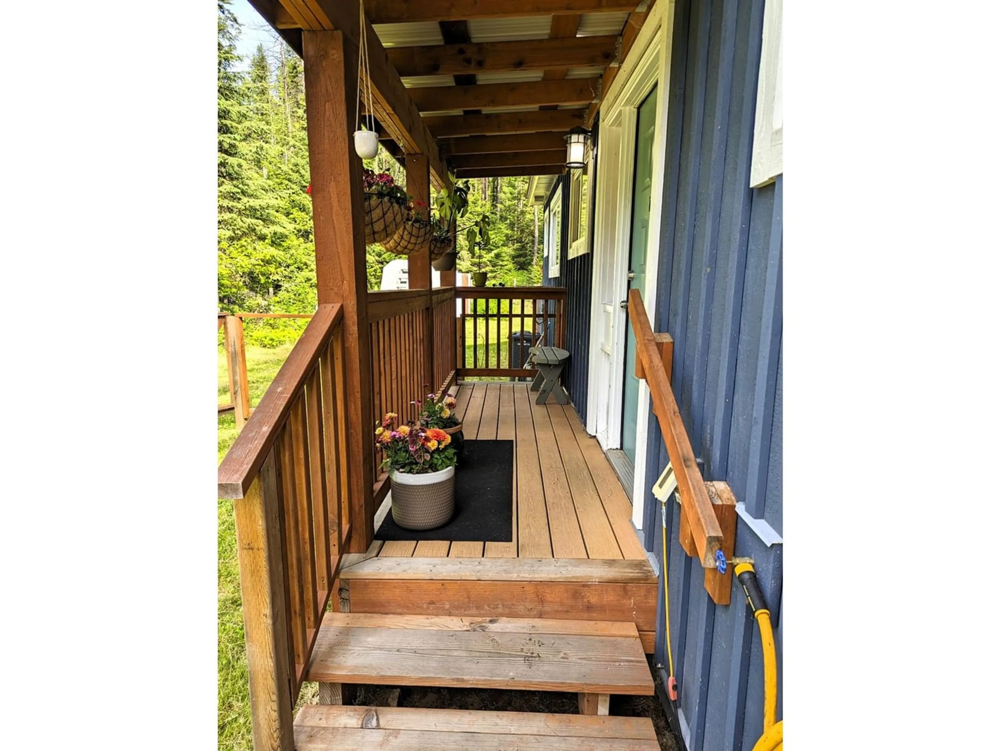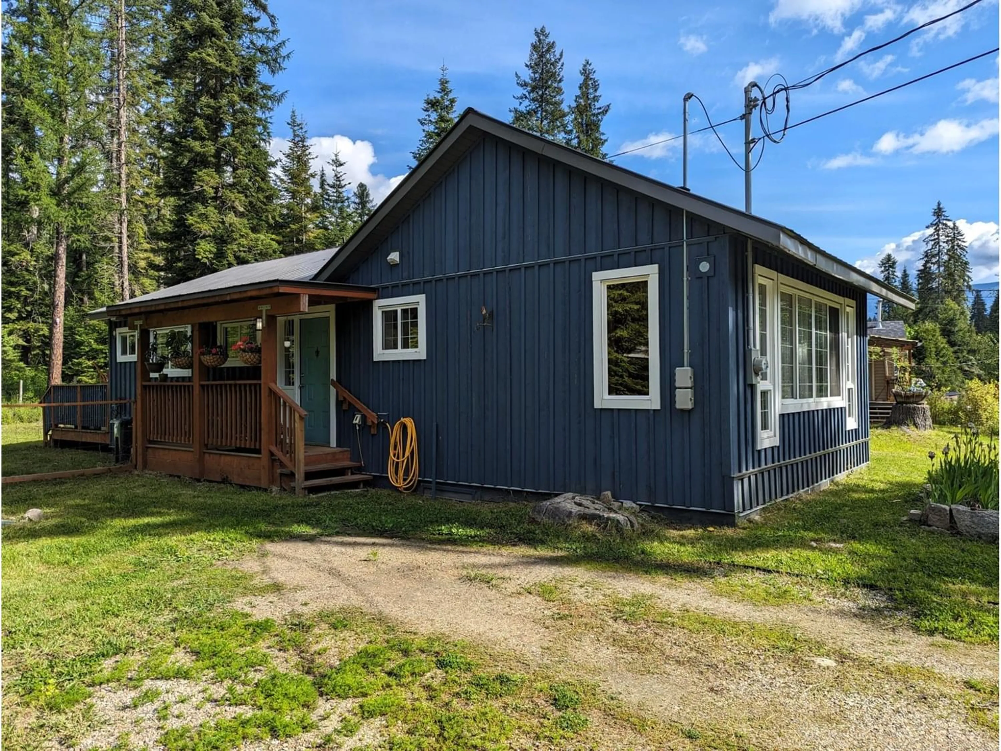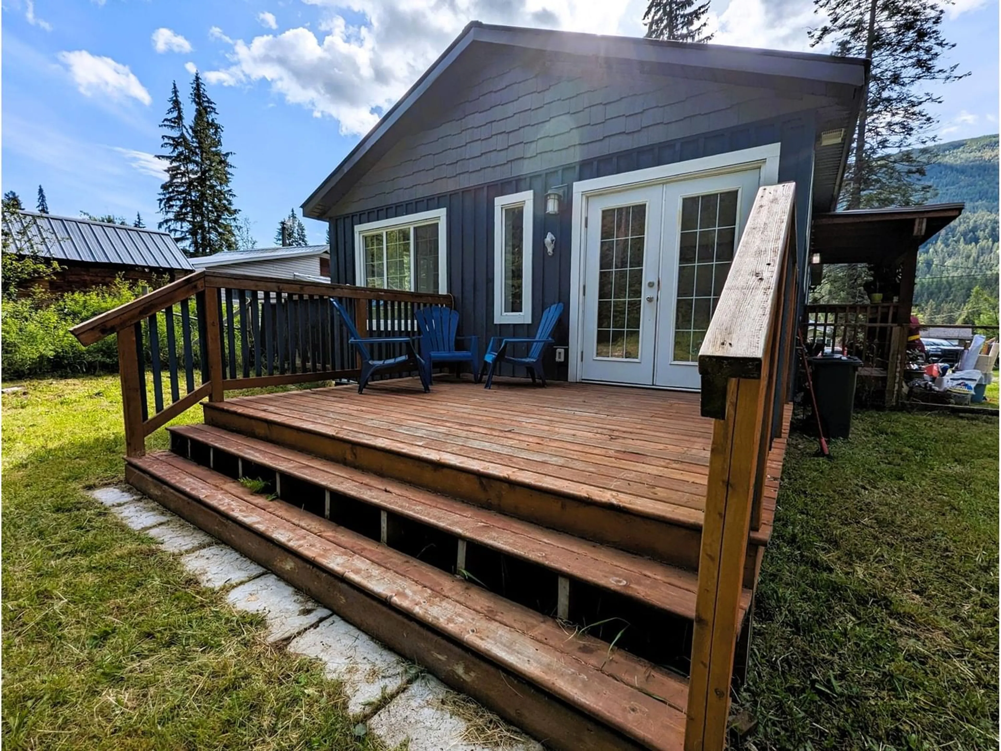2667 SOROKIN ROAD, Krestova, British Columbia V0G1H2
Contact us about this property
Highlights
Estimated ValueThis is the price Wahi expects this property to sell for.
The calculation is powered by our Instant Home Value Estimate, which uses current market and property price trends to estimate your home’s value with a 90% accuracy rate.Not available
Price/Sqft$461/sqft
Est. Mortgage$1,864/mo
Tax Amount ()-
Days On Market234 days
Description
WELCOME TO KRESTOVA! It isn't often homes come up for sale in this quaint, friendly and conveniently located rural neighbourhood. 2667 Sorokin Rd is a very usable 950sqft featuring 2 bedrooms, 1 bathroom in a tranquil, sun bathed, park-like setting. If you don't like stairs, this home could be the perfect fit as all the living is on the main floor! There is a functional open concept kitchen and living room with newer appliances, endless natural light, and a pantry. The living room also has a wood pellet stove to reduce your energy use in the cold winters. Down the hall there are 2 generously sized bedrooms and a full bathroom that have been recently renovated. The laundry room and back porch round out the living space. The home has modern flooring, updated pex plumbing, updated electrical, newer windows throughout, and led recessed lighting. The outside space really brings this package home. There are two decks, both in excellent shape, built with pressure treated lumber. There is ample space for boat and/or RV parking. The backyard is fully fenced, has amazing gardening spots, raspberry bushes, a fire pit, and awe-inspiring mature trees. The best part is the privacy and absence of noise - it is very peaceful. If you're looking for a compact package with an amazing yard - without the burden of egregious strata fees, this could be the home you've been searching for. Just 7 minutes to the South Slocan junction where you will find a beach, schools, stores and a restaurant. This won't last long, call your realtor today! (id:39198)
Property Details
Interior
Features
Main level Floor
Bedroom
9'10 x 10'6Full bathroom
Foyer
7'1 x 4'3Laundry room
6 x 7'2Exterior
Features
Property History
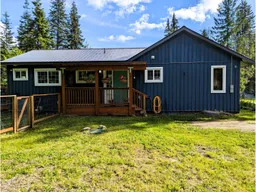 33
33
