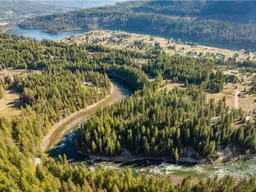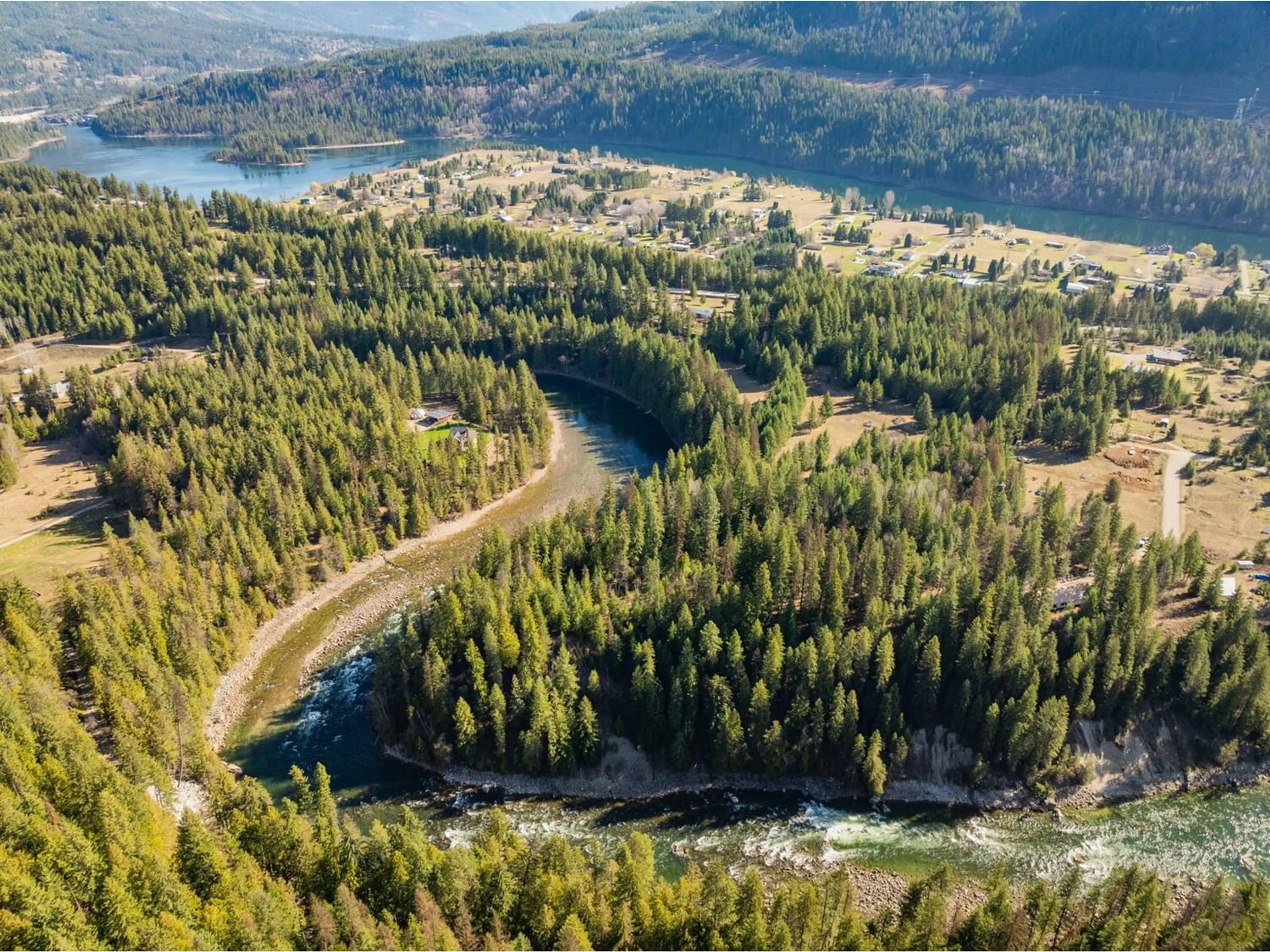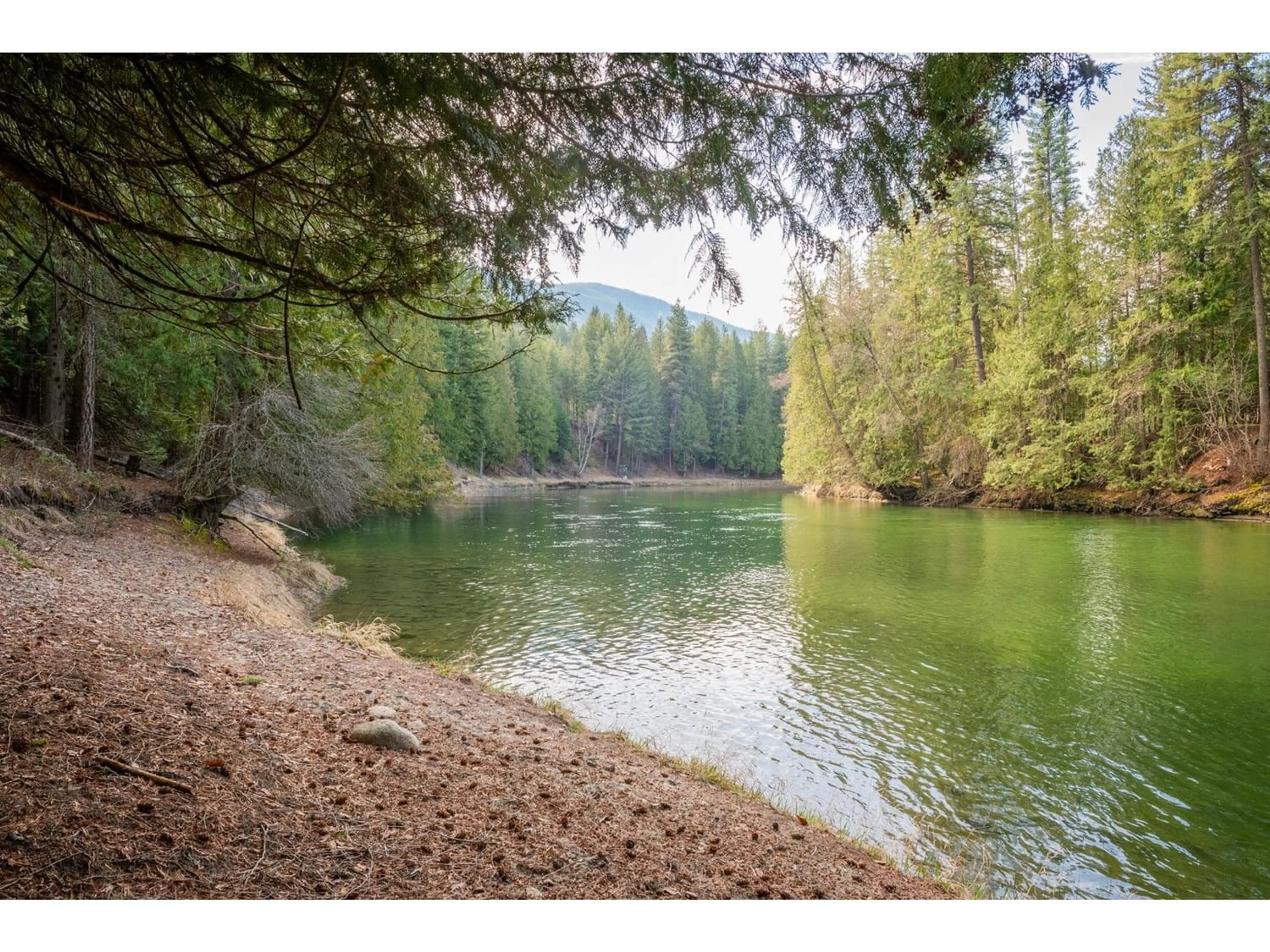2621 HIGHWAY 3A, Castlegar, British Columbia V1N3H3
Contact us about this property
Highlights
Estimated ValueThis is the price Wahi expects this property to sell for.
The calculation is powered by our Instant Home Value Estimate, which uses current market and property price trends to estimate your home’s value with a 90% accuracy rate.Not available
Price/Sqft$3,000/sqft
Est. Mortgage$10,307/mth
Tax Amount ()-
Days On Market154 days
Description
Welcome to your dream property nestled in the picturesque Shoreacres, offering a harmonious blend of natural beauty and potential. This expansive 34-acre parcel boasts over one kilometer of coveted frontage along the tranquil Slocan River, presenting an unparalleled opportunity for those seeking an idyllic lifestyle. Embraced by diverse terrain, from lush forested areas to expansive flat open spaces and terraces overlooking the mesmerizing river, this property invites you to explore and create your own sanctuary. Whether you envision homesteading, development ventures, or simply indulging in recreational pursuits like kayaking on the pristine waters, this land holds boundless possibilities. Bask in the abundance of sunlight gracing this landscape, accentuating its fertile soil and offering optimal conditions for cultivation. With remarkable water rights ensuring a plentiful water supply, your agricultural aspirations can flourish effortlessly. Zoned R2I, this property presents the opportunity for subdivision into one-hectare parcels. Whether you're drawn to the prospect of creating a private estate or embarking on a development venture, the flexibility of this zoning opens doors to endless possibilities. Prepare to be captivated by the sheer beauty and potential of this land - an absolute must-see for those with a discerning eye for natural splendor and limitless potential. Come and experience the breathtaking allure of this Shoreacres gem. All measurements approximate. (id:39198)
Property Details
Interior
Features
Main level Floor
Living room
12 x 13'5Kitchen
10 x 10Bedroom
9 x 10Bedroom
12 x 13Exterior
Features
Property History
 45
45

