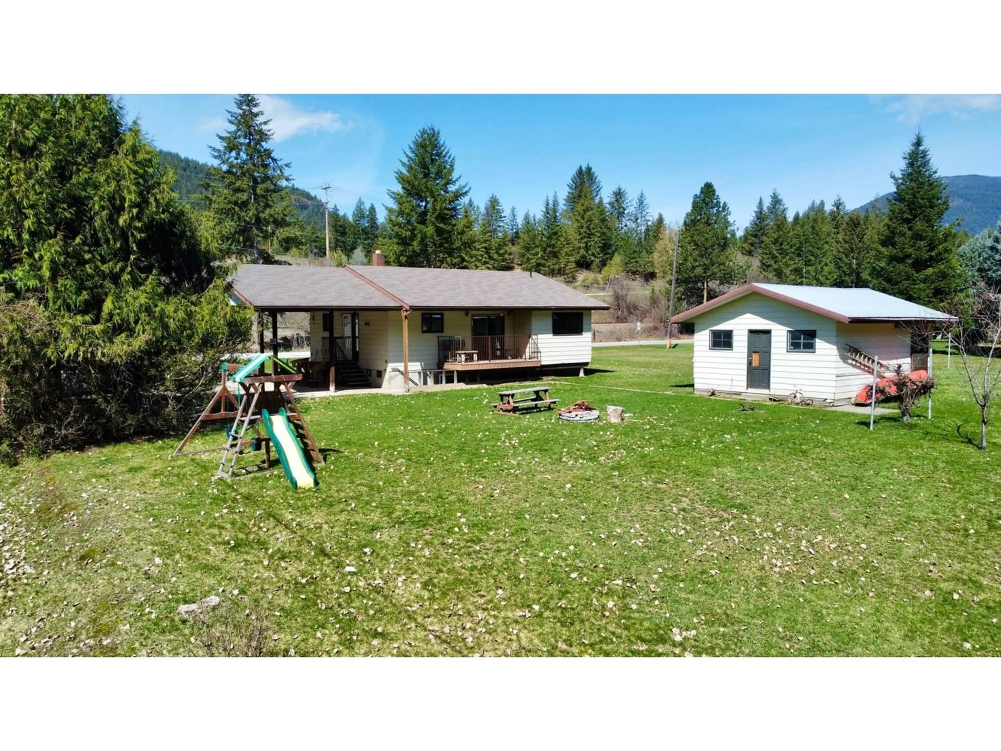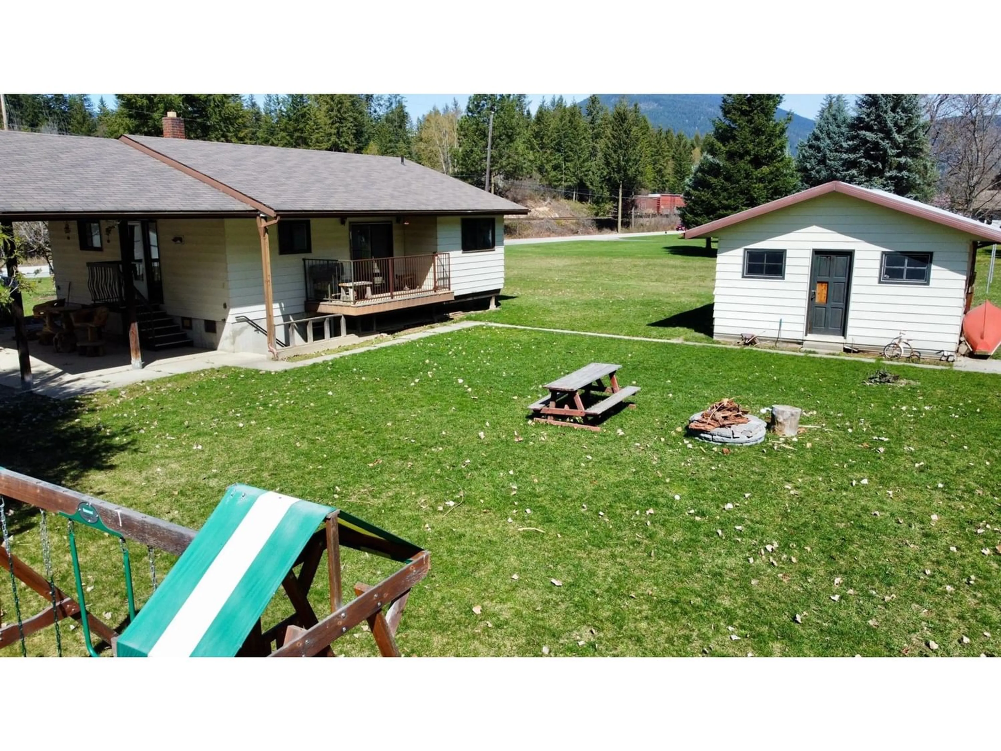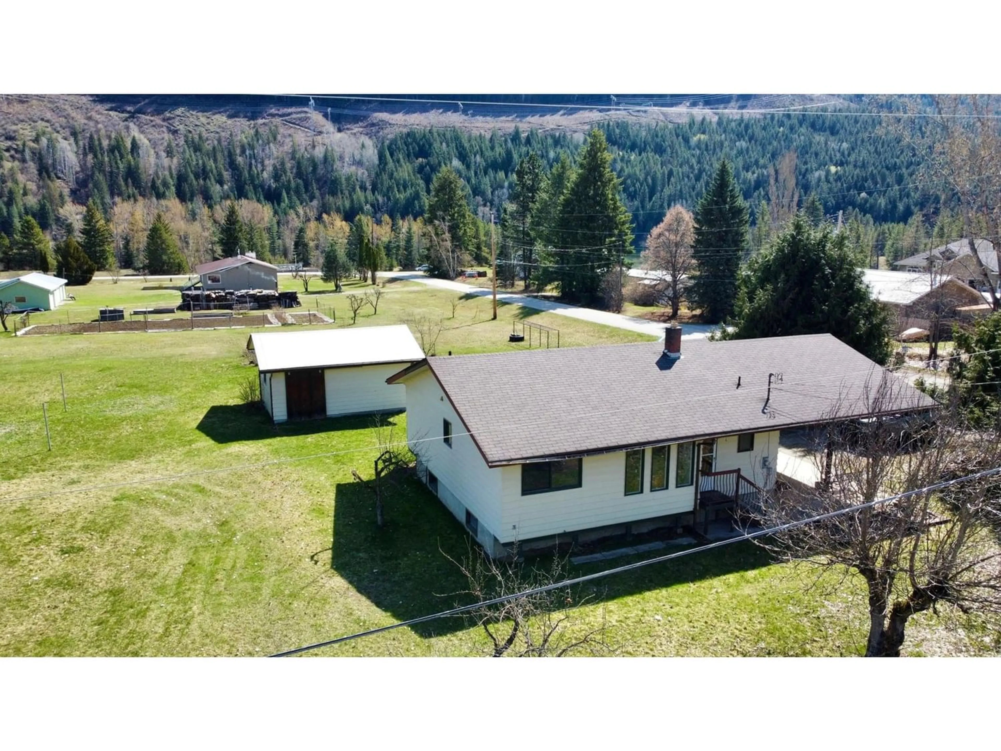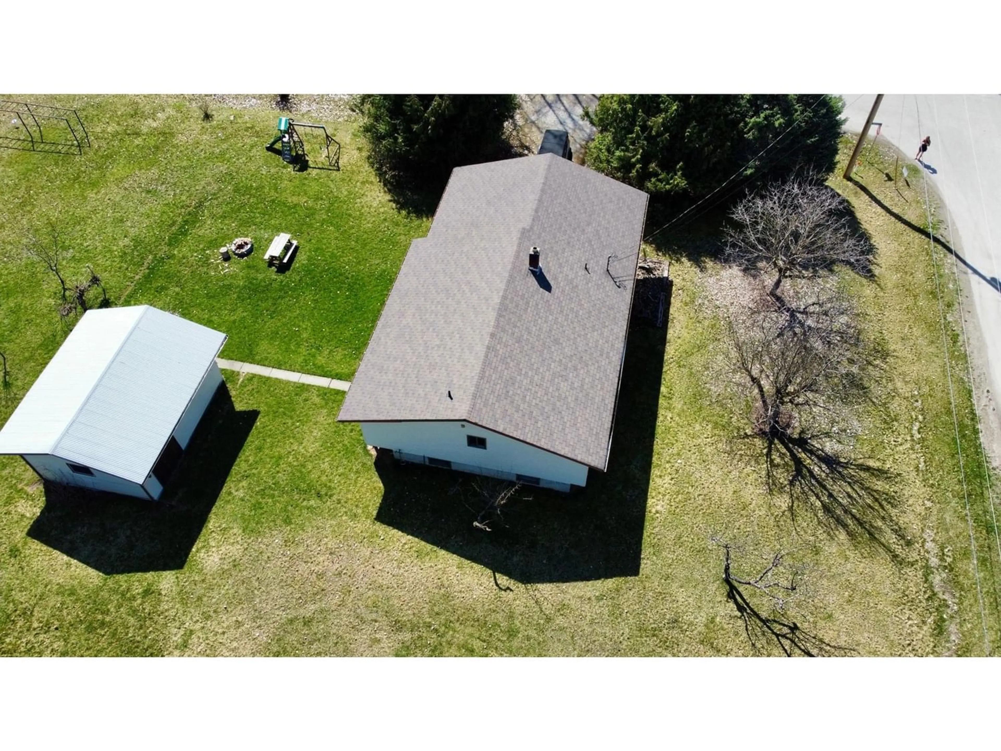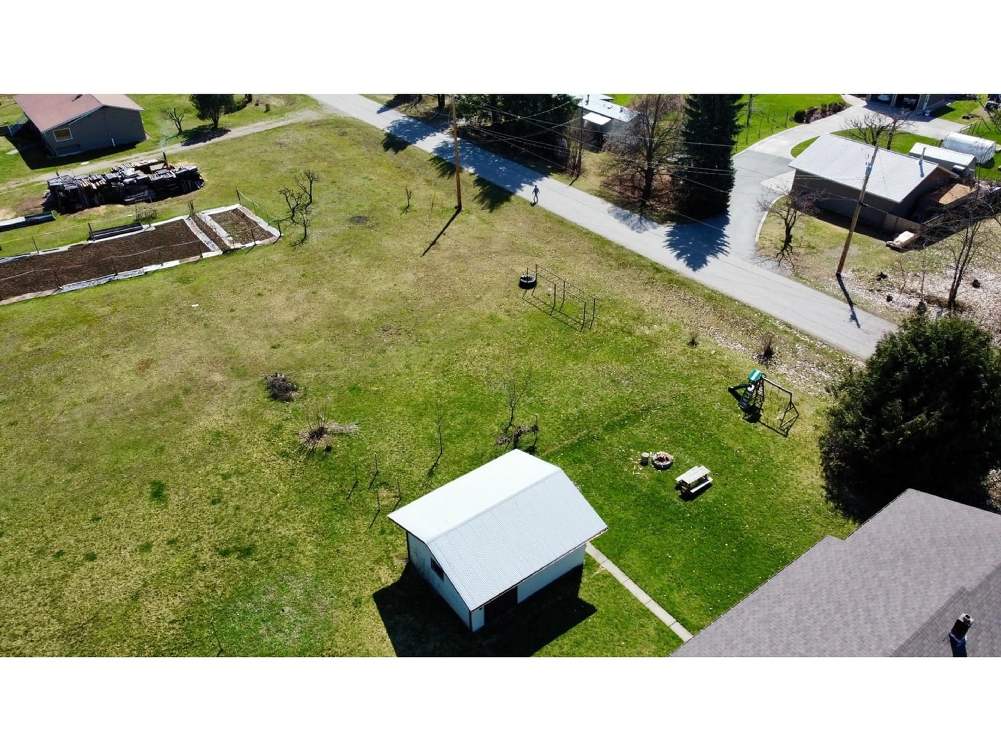2505 SHOREACRES ROAD, Shoreacres, British Columbia V1N4P6
Contact us about this property
Highlights
Estimated ValueThis is the price Wahi expects this property to sell for.
The calculation is powered by our Instant Home Value Estimate, which uses current market and property price trends to estimate your home’s value with a 90% accuracy rate.Not available
Price/Sqft$295/sqft
Est. Mortgage$2,255/mo
Tax Amount ()-
Days On Market280 days
Description
Welcome to 2505 Shoreacres Road. This beautiful property has 1.04 acres of flat, luscious, and useable land. The home has a kitchen, laundry, dining room, living room, 2 bedrooms and 1 1/2 bathrooms on the main creating a lovely and comfortable living area. Downstairs you have the rec room, a study/potential bedroom, utility room, and cold room as well as its very own exterior access. This property also boasts a shop. This beautiful property is just steps away from Shoreacres Beach where many locals spend much of their summer floating down the Slocan River and frolicking in the sand. This property is also just 5 minutes to The Junction and the Dam Restaurant- turn down past the Dam and enjoy the Slocan Pools trail which is a 4.5 km round trip gentle walk with beautiful views looking out over the Kootenay River. You will love having the Crescent Valley Grocery Store and Frog Peak Cafe just a 3-5 minute drive away. With only 20 minutes to Nelson BC and 18 minutes to Castlegar BC, this property cannot be beat for its location. Check out this gem now- you won't want to miss out. (id:39198)
Property Details
Interior
Features
Lower level Floor
Bedroom
12'8 x 10'8Utility room
19'3 x 11'5Recreation room
25'11 x 12'10Cold room
9'9 x 6'4Exterior
Features
Property History
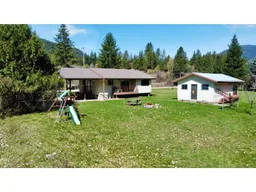 61
61
