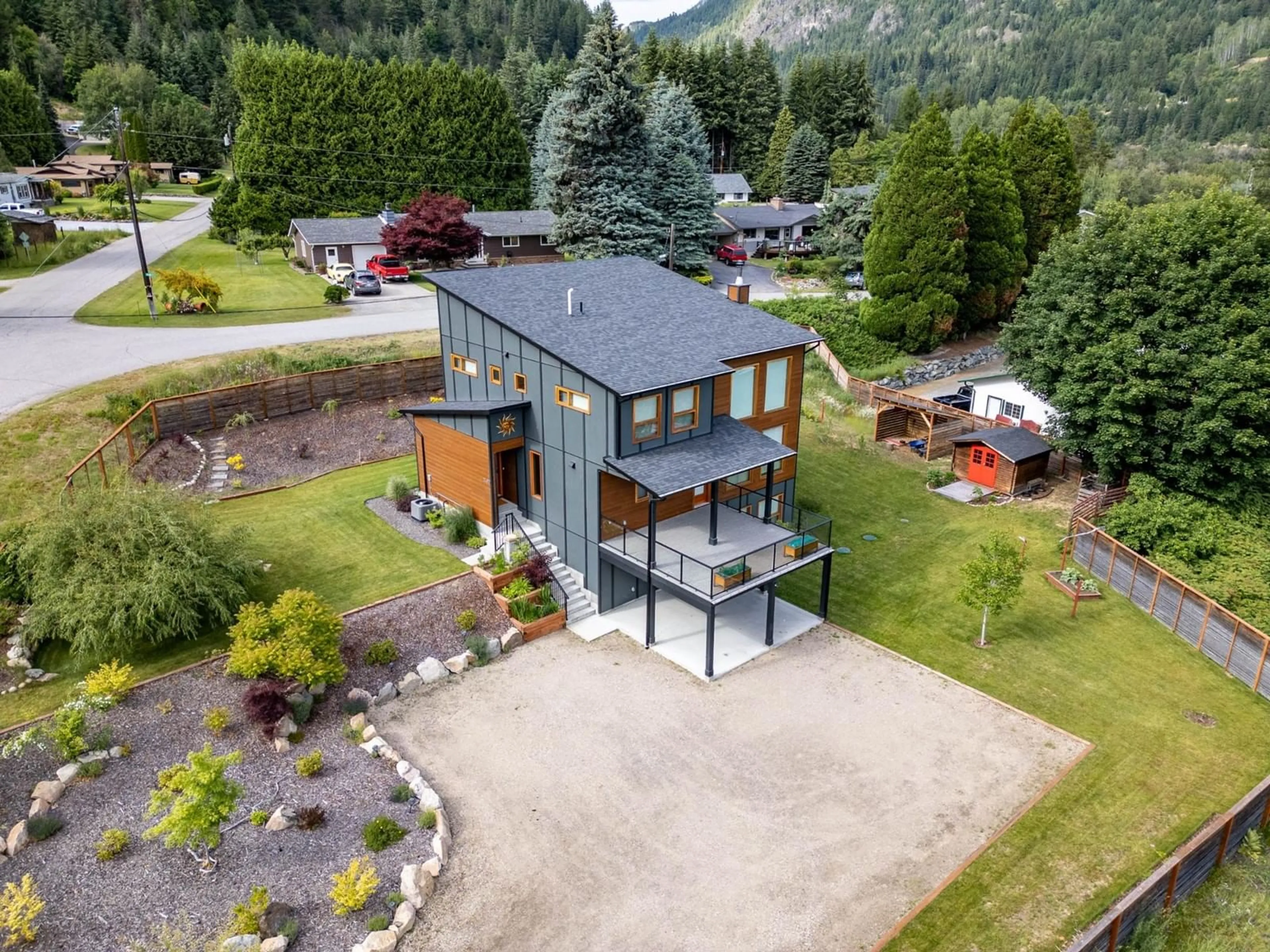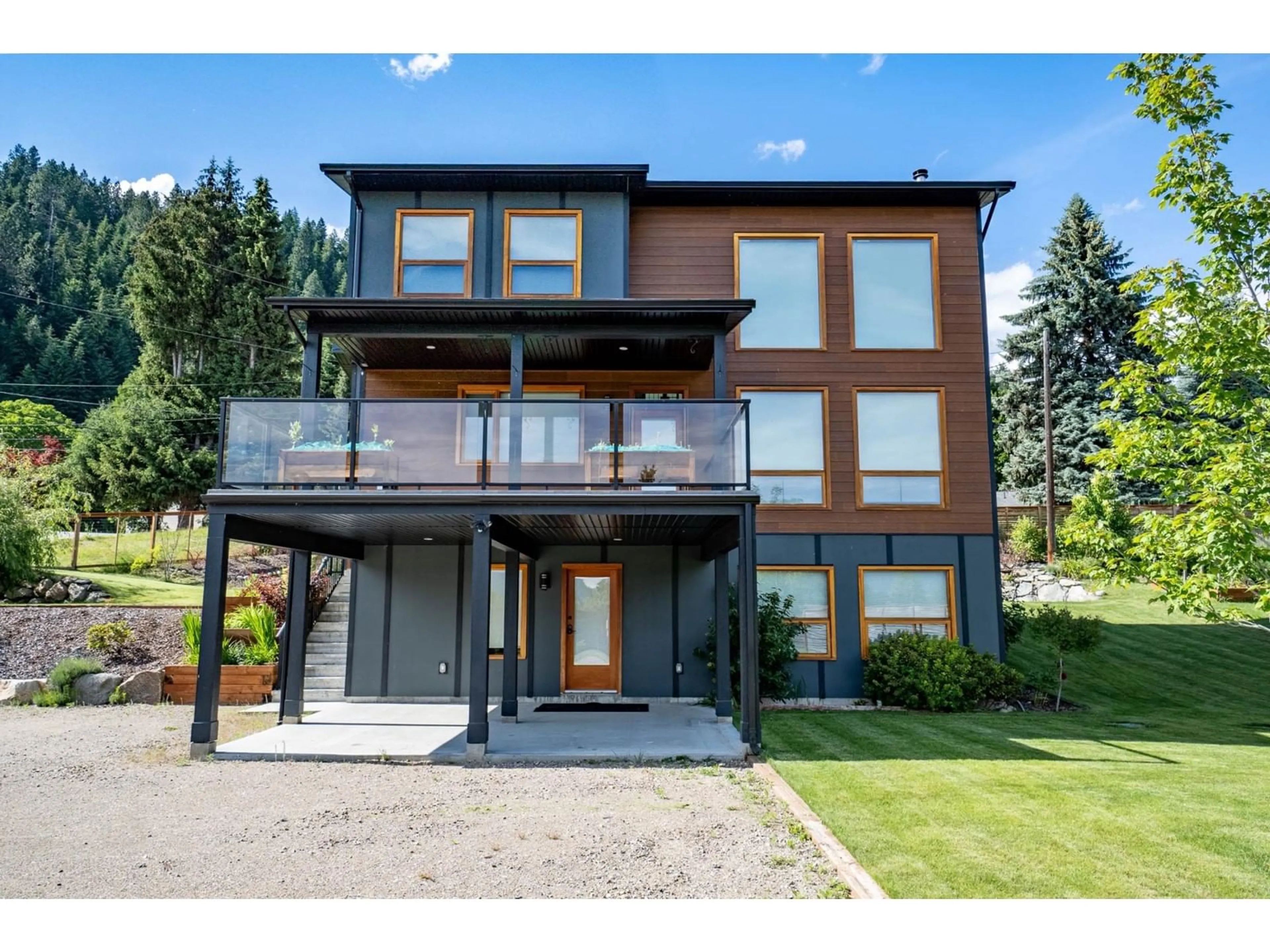2490 KNOB ROAD, Castlegar, British Columbia V1N4V2
Contact us about this property
Highlights
Estimated ValueThis is the price Wahi expects this property to sell for.
The calculation is powered by our Instant Home Value Estimate, which uses current market and property price trends to estimate your home’s value with a 90% accuracy rate.Not available
Price/Sqft$333/sqft
Days On Market32 days
Est. Mortgage$4,505/mth
Tax Amount ()-
Description
Discover luxury living in this exquisite single-family home, featuring impressive 20-foot lofted ceilings and expansive windows that frame breathtaking views. Every detail has been meticulously crafted, exuding grandeur and bespoke design throughout. This residence offers three bedrooms, three bathrooms, a den, a loft, and a finished basement. The custom kitchen boasts a gas range and a striking butcher-block island. The central staircase, adorned with handcrafted metal railings, ascends to a versatile loft space. Enjoy the warmth of a wood stove in the living area, heated tile flooring in the primary bathroom, and a deep soaking tub on the main floor. Additional amenities include remote-controlled custom blinds, locally-crafted wooden windows and doors, built-in bookshelves, and ample storage. The flooring is a mix of elegant hardwood, cork, and durable marmoleum. Designed with sustainability in mind, the home is solar-ready with a south-facing roof and features a high-efficiency furnace and air conditioning. Outside, the .43-acre beautifully landscaped yard includes a covered balcony, automated sprinkler system, and a rock fire pit. The property is fully fenced and gated for privacy. Schedule a viewing to experience the charm of this meticulously maintained home. (id:39198)
Property Details
Interior
Features
Above Floor
Family room
24'4 x 18'8Full bathroom
Primary Bedroom
14'4 x 15'11Bedroom
14'4 x 10Exterior
Features
Property History
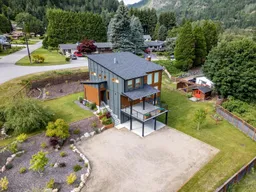 78
78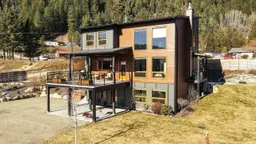 75
75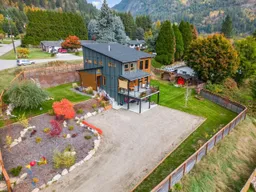 62
62
