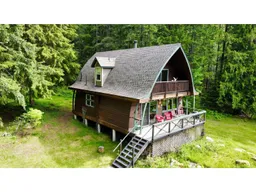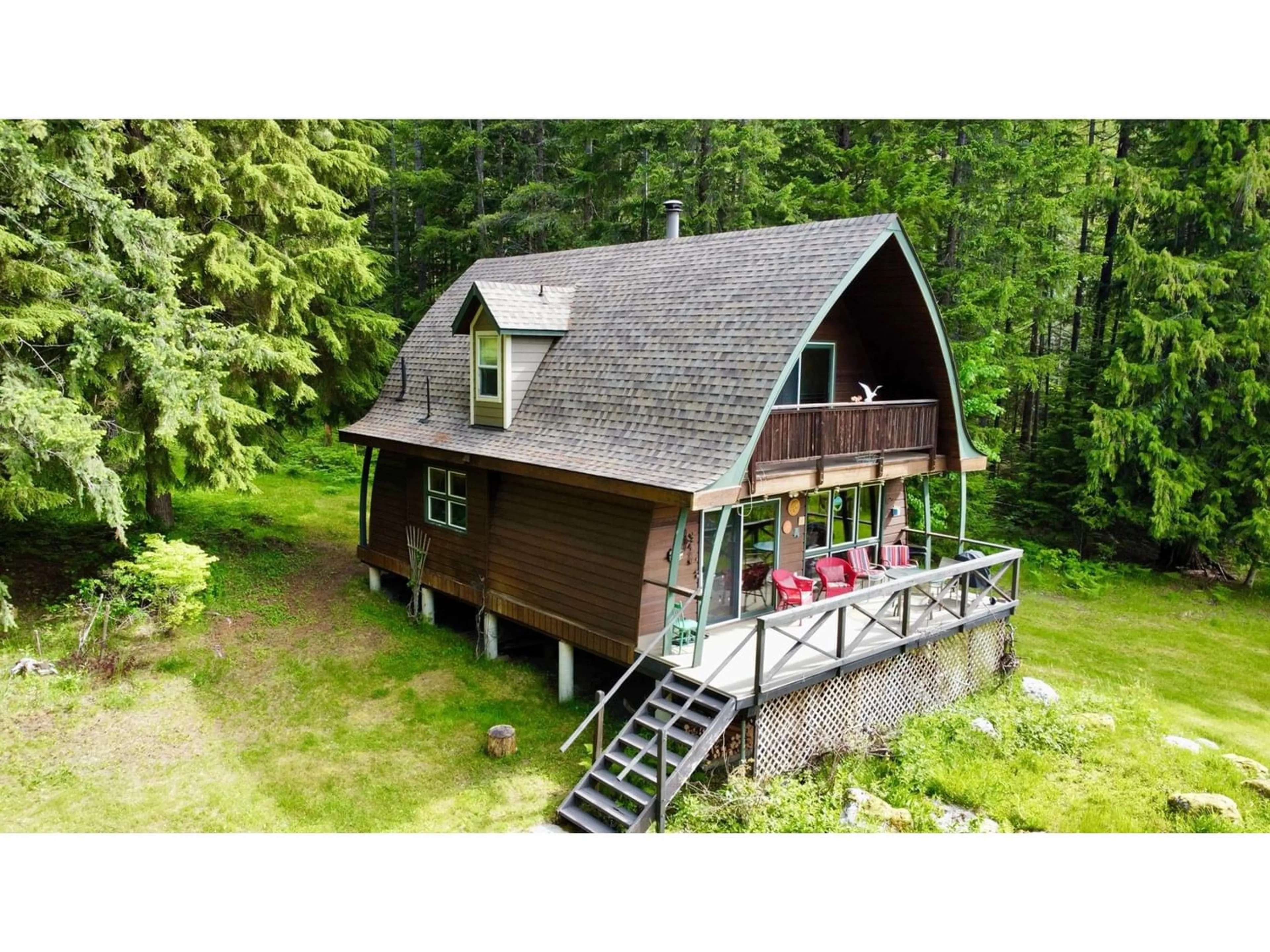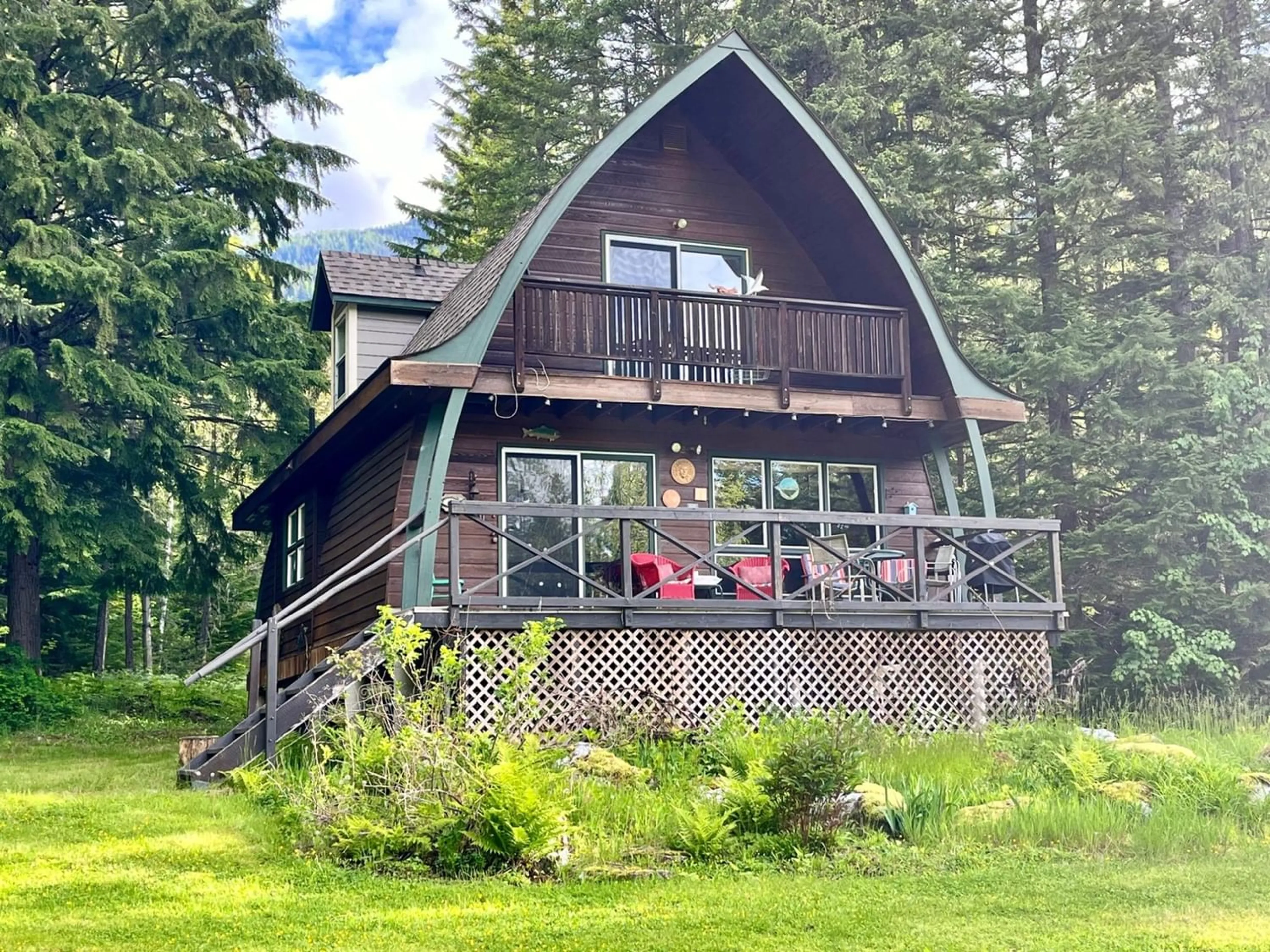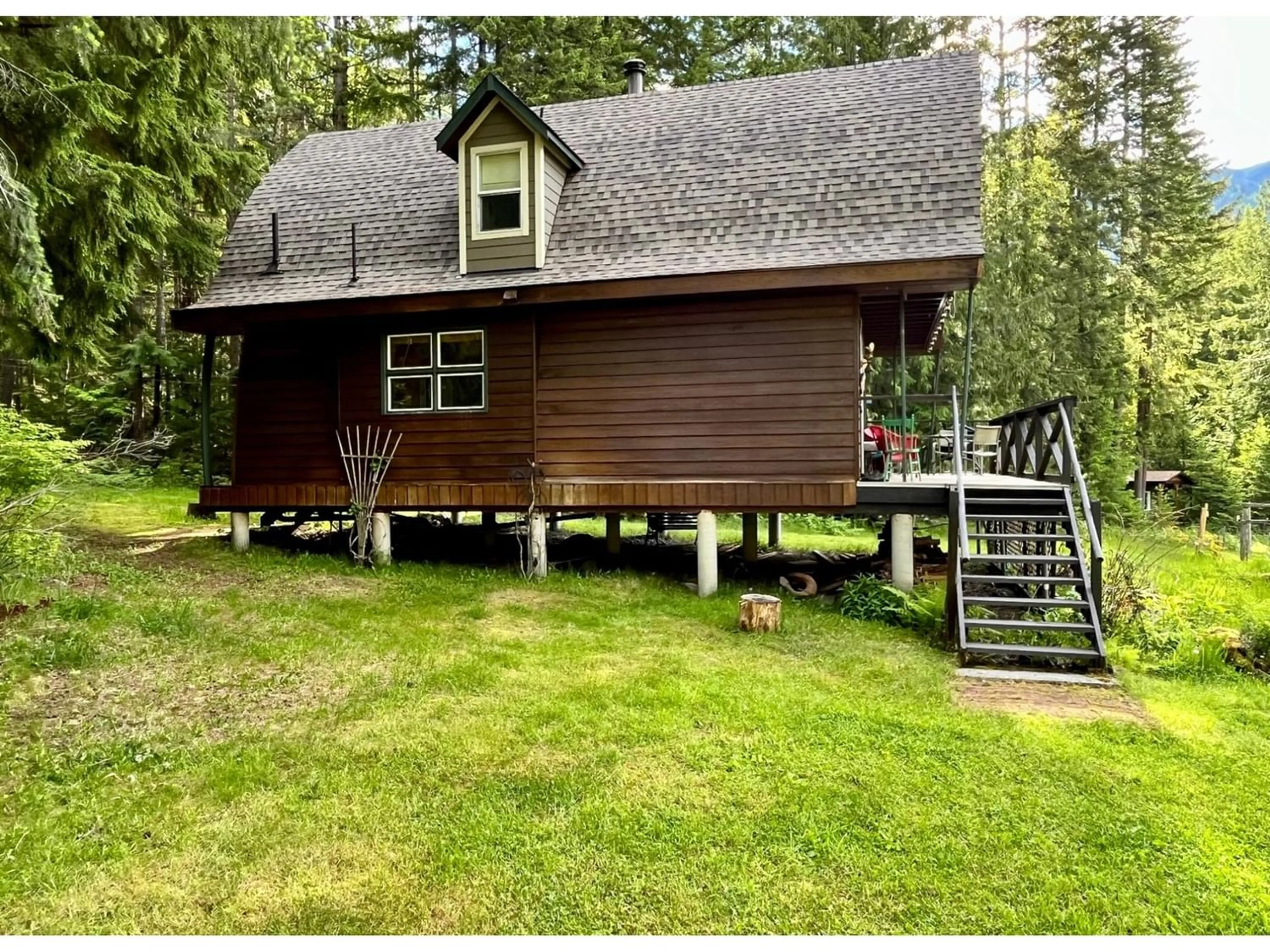245 HILLS UPPER ROAD, Hills, British Columbia V0G1S1
Contact us about this property
Highlights
Estimated ValueThis is the price Wahi expects this property to sell for.
The calculation is powered by our Instant Home Value Estimate, which uses current market and property price trends to estimate your home’s value with a 90% accuracy rate.Not available
Price/Sqft$581/sqft
Days On Market62 days
Est. Mortgage$2,576/mth
Tax Amount ()-
Description
This property will have you considering what your future could be like to live, work & play in Hills; which sits between Nakusp & New Denver; the Arrow Lake and Slocan valleys! The acreage is 10 acres and far enough removed from the highway that you do not notice it. It's very private with no visible neighbours and set back along a meandering, forested driveway. The acreage is mostly covered in mature 2nd growth forest and there is a large clearing near the centre for the main dwelling, guest cabin, permanent RV covered site, shop building, growing area and fruit trees. There is significant tree value in either personal milling/lumber, firewood, or just for beauty and wellness, and privacy! Backs onto crown land. Main dwelling is a 3 bedroom 1.5 bathroom cabin with wood stove and electric baseboard heat. Water source is creek fed with multiple licenses for domestic and irrigation. Cabin faces South and gets views of Valhalla mountains. Cabin would need winterization to use year round (skirting/insulation). The RV spot has power, water, RV septic, a full post/beam covered roof, a covered deck and a forest shower with on demand hot H20 (shares with studio). Nearby is 1 bedroom studio guest cabin with 1/2 bathroom attached and serviced with power, water, and RV septic. The workshop has 2 bays for parking or storage and a mezzanine level with a bedroom. Yard has lots of growing space and it could be expanded. Room for small livestock. Established fruit trees like apple, plum, pear, cherry, blueberry. Turnkey; lots of inclusions! (id:39198)
Property Details
Interior
Features
Above Floor
Partial bathroom
Bedroom
19'4 x 11'3Primary Bedroom
19'4 x 13'11Exterior
Features
Property History
 93
93


