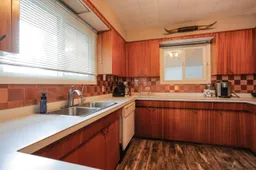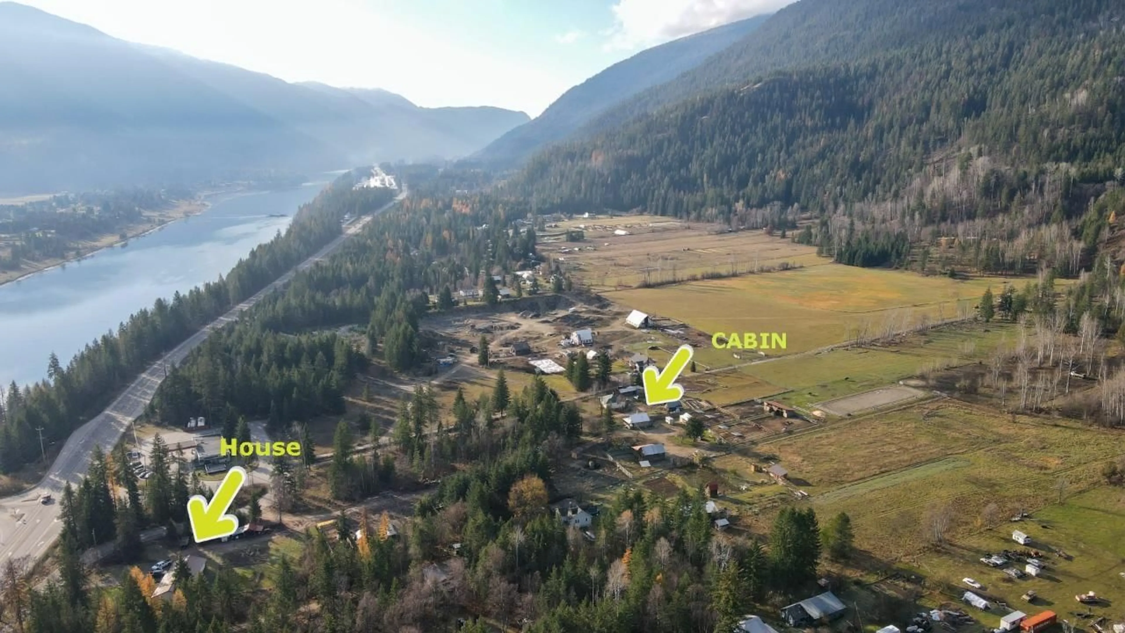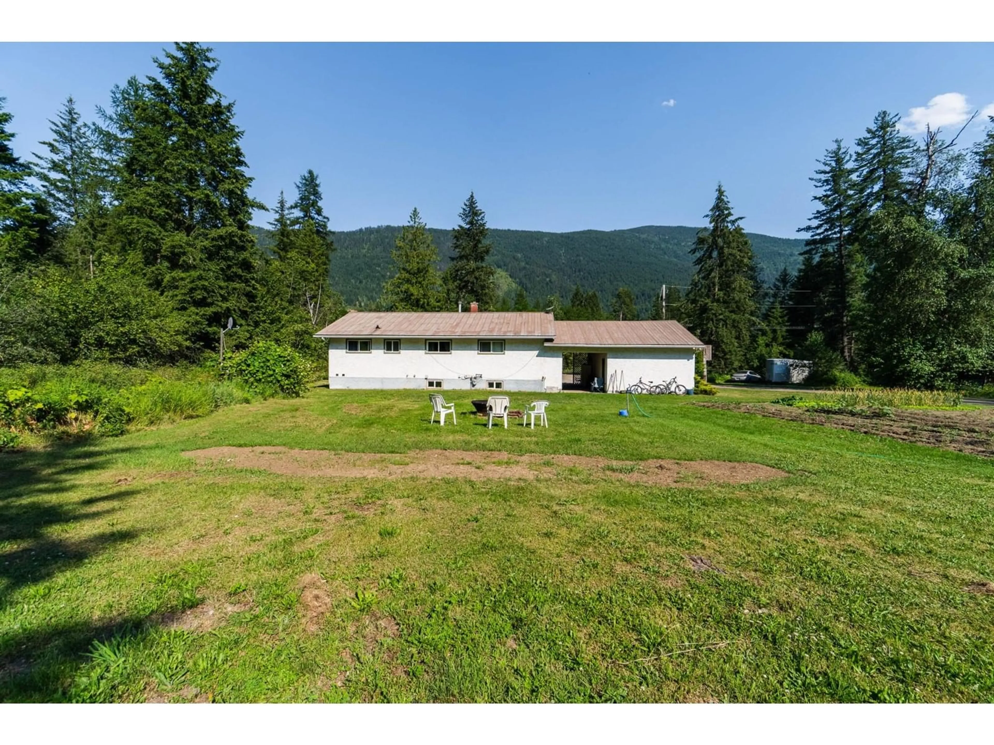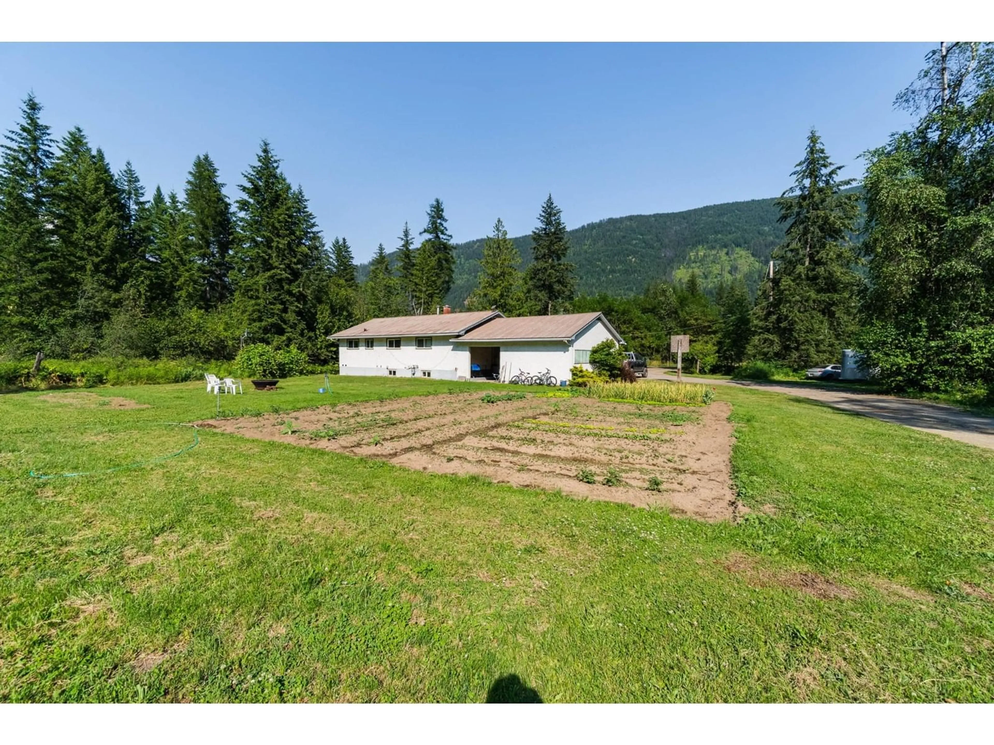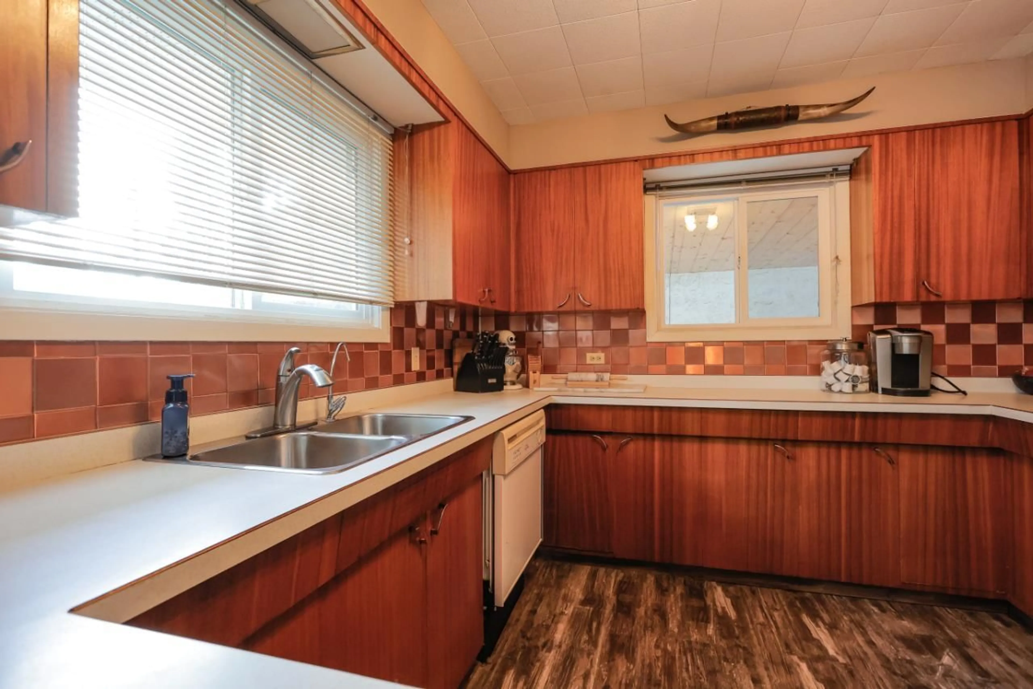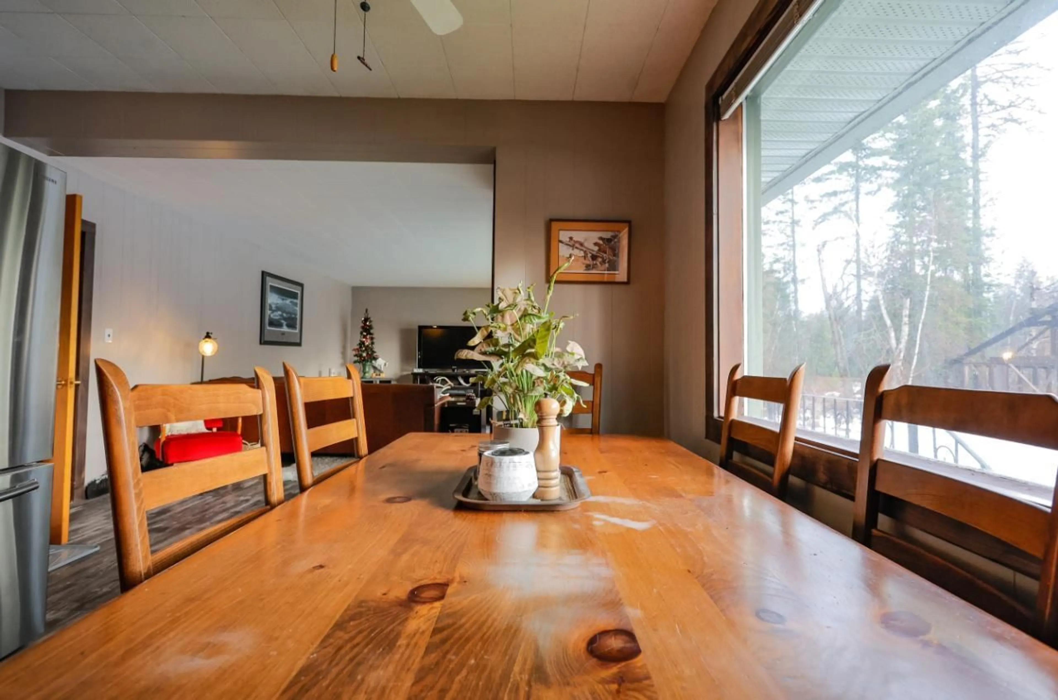2363 HIGHWAY 3A, Castlegar, British Columbia V1N4P3
Contact us about this property
Highlights
Estimated ValueThis is the price Wahi expects this property to sell for.
The calculation is powered by our Instant Home Value Estimate, which uses current market and property price trends to estimate your home’s value with a 90% accuracy rate.Not available
Price/Sqft$364/sqft
Est. Mortgage$3,775/mo
Tax Amount ()-
Days On Market188 days
Description
This is an amazing opportunity to own a hobby farm in a central area, 20 mins to Nelson and 15 mins to Castlegar. This is an Equestrians' dream property, including a 4 bedroom home plus a 650 sq ft 2 bedroom cabin on just over 12 flat useable acres. The main house is 4 Bedrooms and 1 bathroom with plumbing in place for a potential second bathroom in the basement. The basement contains a summer kitchen, a rec room, bedroom, storage room (which could be an additional bedroom), laundry and a large coat/boot area with access to outside. The home has natural light throughout and the main level has been recently refreshed with brand new vinyl flooring and trim, new windows in the basement plus an on demand gas HW tank. The cabin has a brand new WETT CERT pellet stove, 2 year old HW tank and mostly new windows. The property is currently being run as a small boarding stable. There are currently 7 Horse Paddocks, 3 Cow Pens, a large grass turn out field, a treed back pasture, 8 pens supplied by auto-heated water, 70ft by 160 ft outdoor riding arena, a new round pen for training, a barn with 2 stalls that can hold 25 Tons of hay plus a 4 stall outbuilding. Parking is available in your garage or large covered breezeway. There are two driveways (one for the barn access and one for the house) to maintain owner privacy. There is a large established garden and secure dog kennels set up near the main house. Flat large parcels close to town like this one aren't available very often. (id:39198)
Property Details
Interior
Features
Main level Floor
Dining room
9'7 x 11'4Living room
17'1 x 13'5Foyer
5'7 x 10'6Kitchen
11'4 x 10'2Exterior
Features
Parking
Garage spaces 2
Garage type -
Other parking spaces 0
Total parking spaces 2
Property History
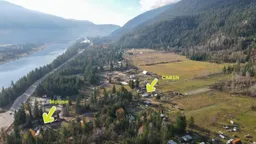 94
94