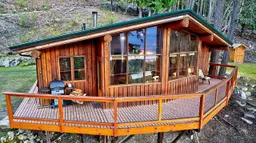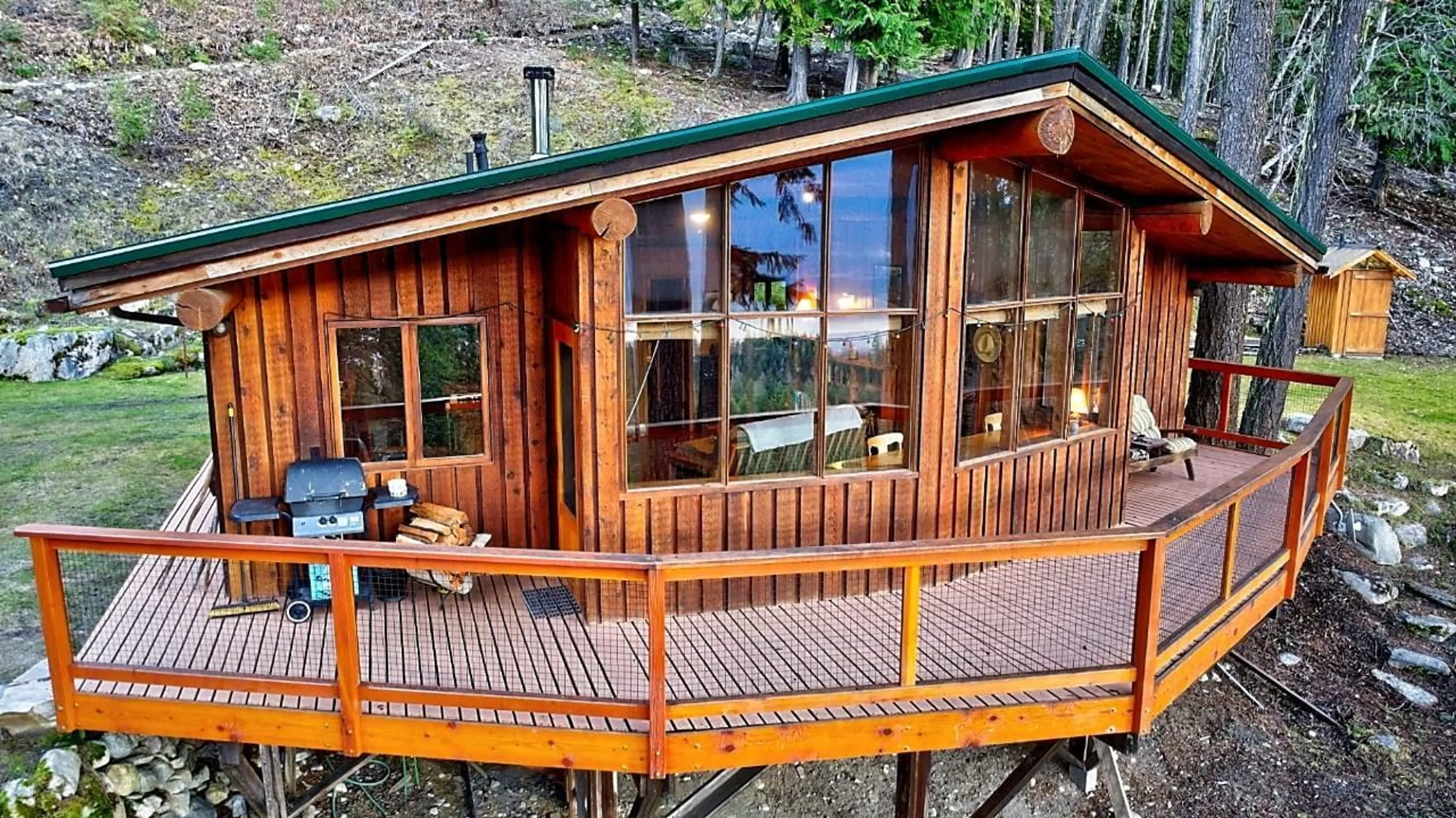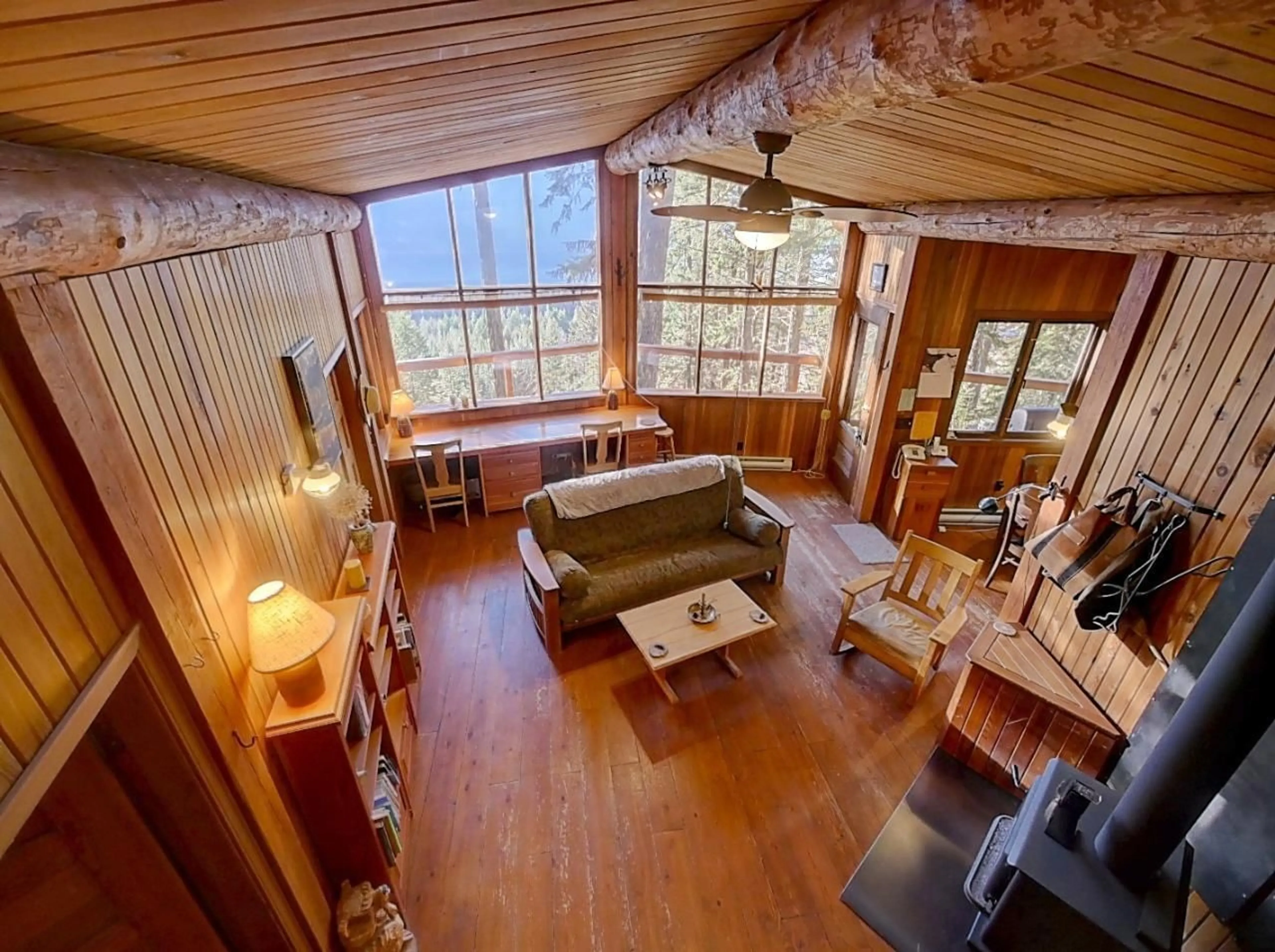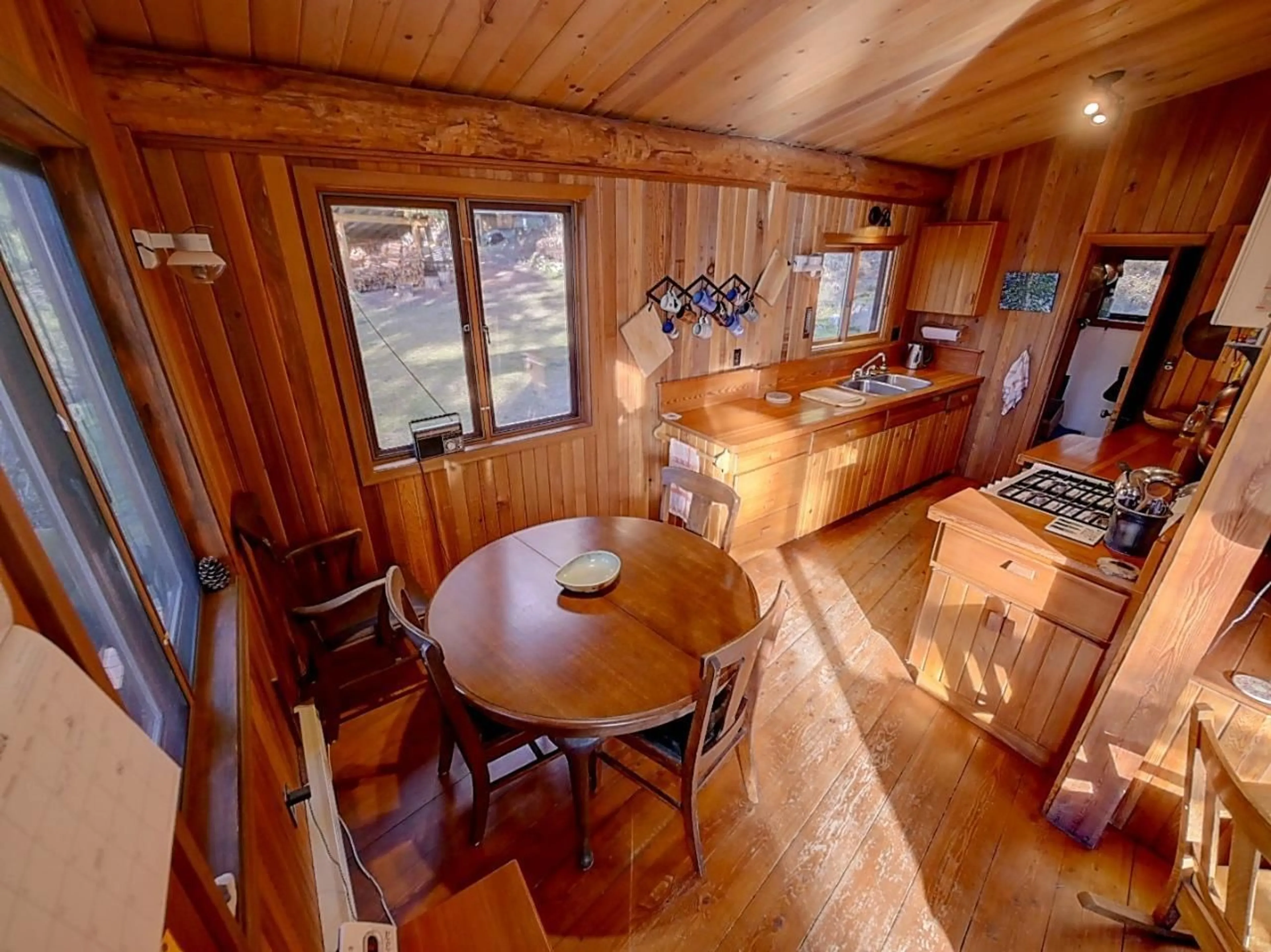2265 KOOTENAY JOE ROAD, JohnsonsLanding, British Columbia V0G1B0
Contact us about this property
Highlights
Estimated ValueThis is the price Wahi expects this property to sell for.
The calculation is powered by our Instant Home Value Estimate, which uses current market and property price trends to estimate your home’s value with a 90% accuracy rate.Not available
Price/Sqft$561/sqft
Est. Mortgage$2,186/mth
Tax Amount ()-
Days On Market196 days
Description
Visit REALTOR(R) website for additional information. EXEMPT FROM Foreign Buyers Tax! Located in the thriving community of Johnson's Landing! *10 Fabulous Acres of ultimate privacy * Enjoy Kootenay Lake views from the deck *Cottage is very well kept *Excellent community water supply *High speed internet & underground power supply *Loft space to sleep 3 people *Huge living room windows offer exceptional natural light *Spacious living & kitchen areas *Perfect summer home or stay through the winter *Natural hardwood flooring *Std appliances & double sink *Large storage shed *Wood shed *16x20 single car garage *Landscaped with well kept lawn & sheds *Fire pit area *Under deck storage space *Cherry trees & raspberry shrubs *Borders Purcell Wilderness Conservatory Park *Perfect home for summer, year round or for those who wish to have ultimate privacy! (id:39198)
Property Details
Interior
Features
Main level Floor
Living room
15 x 19'8Bedroom
9'8 x 10'5Loft
6'10 x 10'5Dining room
7'9 x 7'2Exterior
Features
Parking
Garage spaces 6
Garage type -
Other parking spaces 0
Total parking spaces 6
Property History
 12
12


