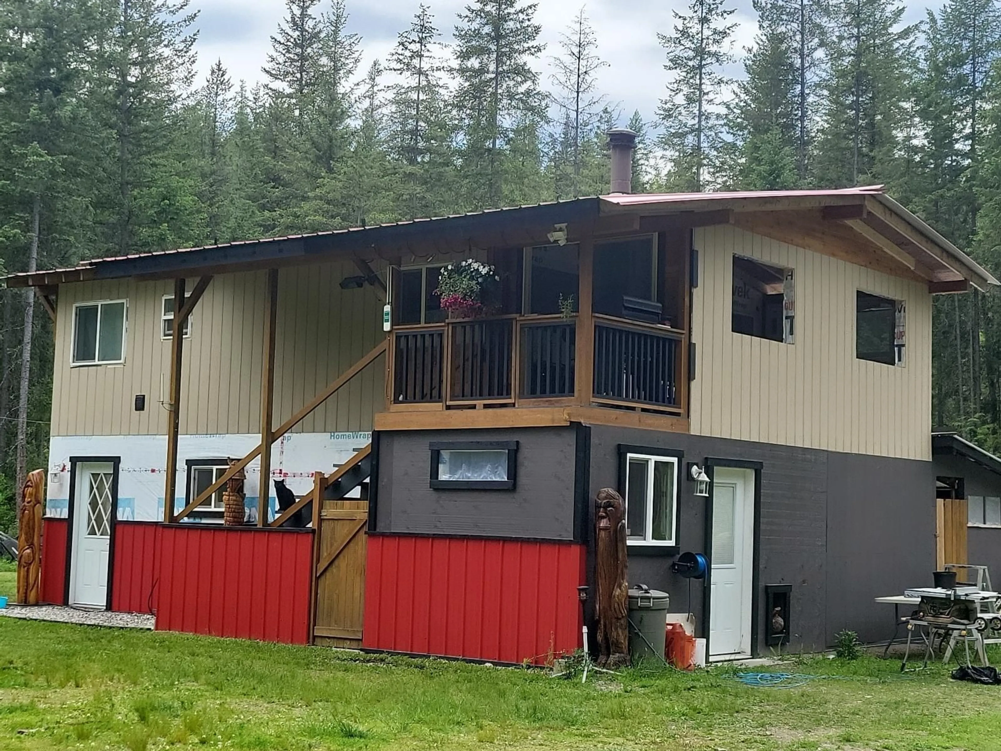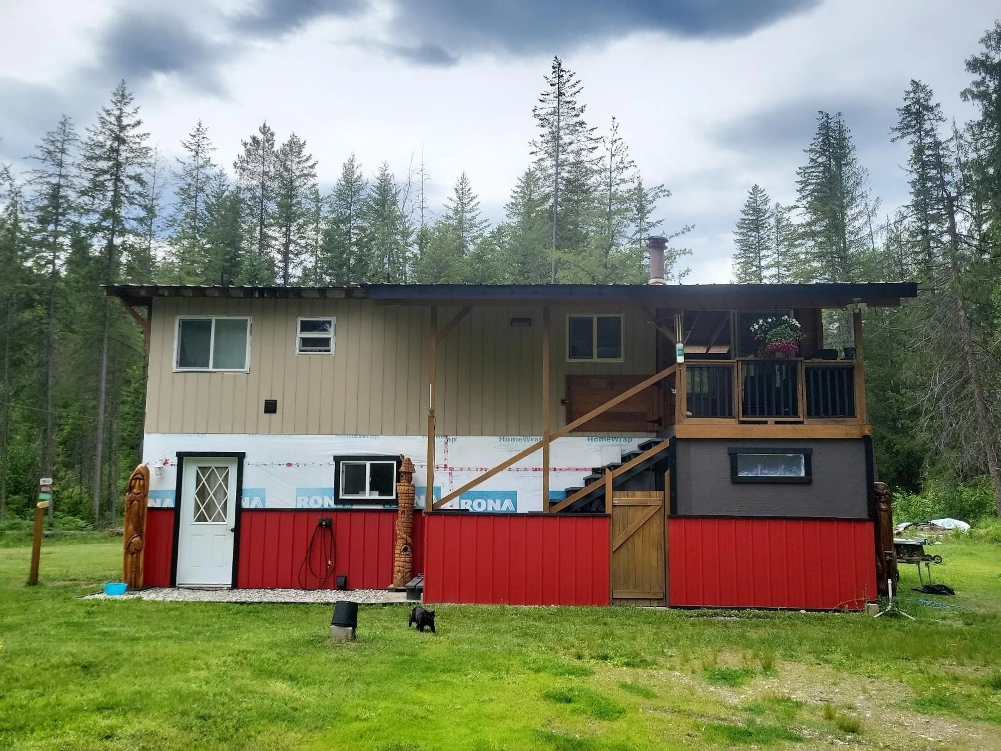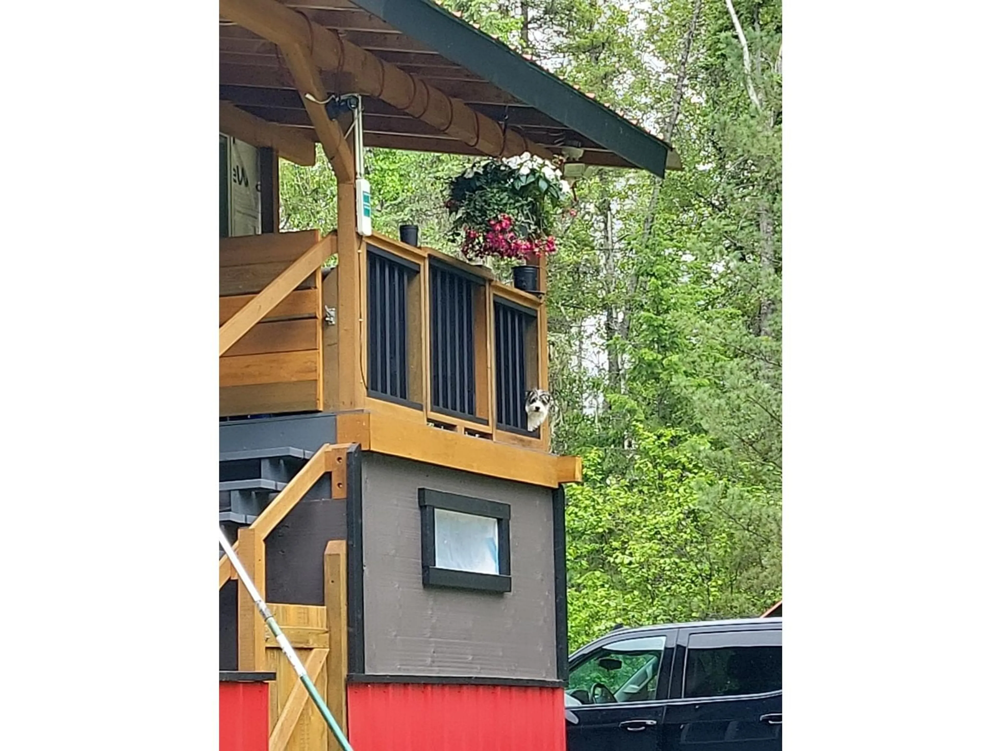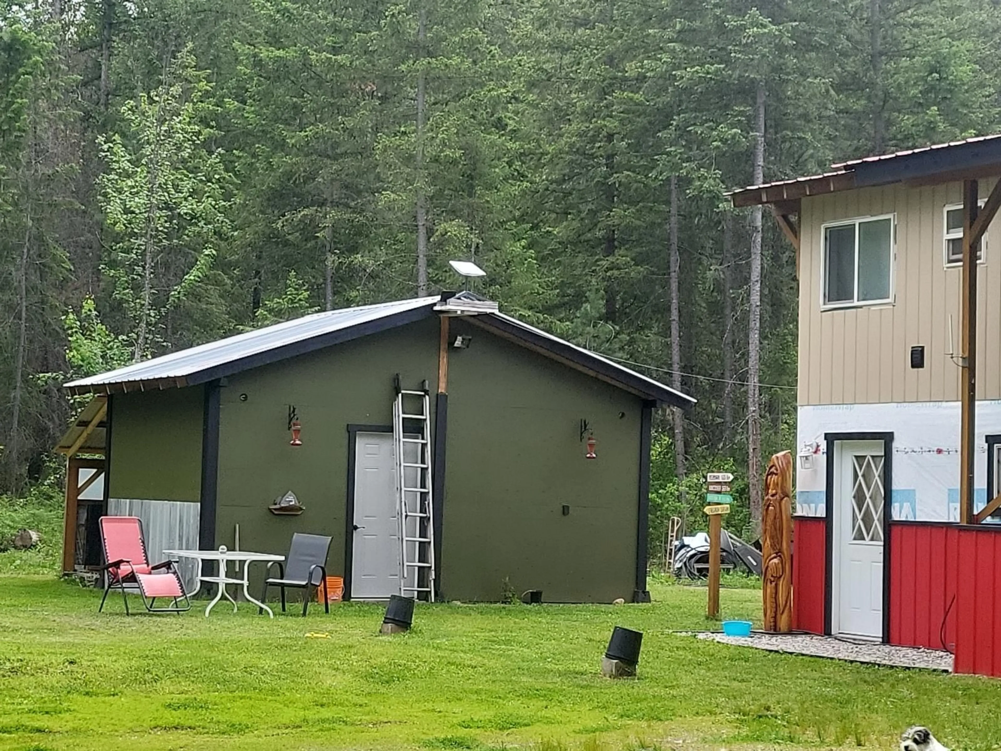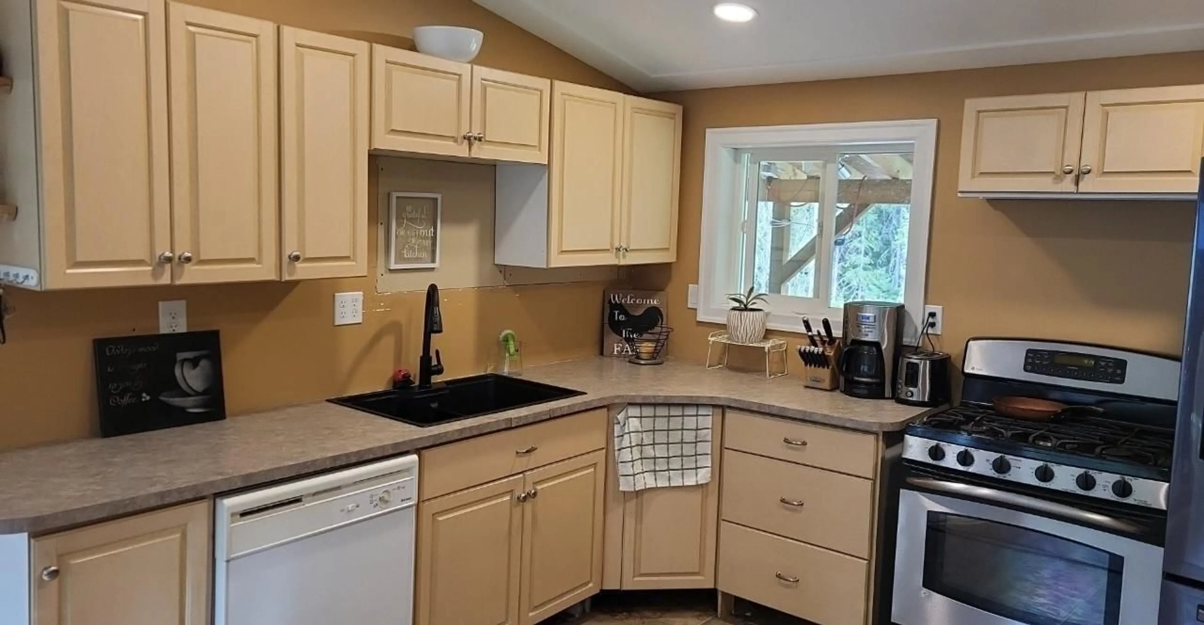225 BARNES CREEK FOREST SERVICE Road, Edgewood, British Columbia V0G1J0
Contact us about this property
Highlights
Estimated ValueThis is the price Wahi expects this property to sell for.
The calculation is powered by our Instant Home Value Estimate, which uses current market and property price trends to estimate your home’s value with a 90% accuracy rate.Not available
Price/Sqft$520/sqft
Est. Mortgage$2,190/mo
Tax Amount ()-
Days On Market1 year
Description
Private 18+ acres with 2 bed/ 1 bath 2 story cottage on mostly flat property. The main living space is on the top level which has the Kitchen, Living Rm, Full Bathroom, Primary Bedroom, Pantry and 8'x25' Covered Deck. Lower level has the Laundry Rm, 2nd bedroom and Family Rm. A small Workshop 8'x15' is located in the basement area which has a separate entrance. The home is heated mostly with the woodstove located in the basement, plus electric baseboard. Water is supplied by a reliable shallow well and electricity via 200 amp main service. Adjacent to the home is a detached 12'x20' Garage, insulated with 60 amp electric service and a small storage shed which houses the well and pump controls. This attractive property has both open and treed areas and is located in a desirable recreation area close to Whatshan and Arrow Lake and miles of Forest Service Roads for hunting or snowmobiling. (id:39198)
Property Details
Interior
Features
Main level Floor
Kitchen
9'3'' x 11'0''Pantry
4'0'' x 9'4''Primary Bedroom
10'0'' x 12'0''Living room
9'1'' x 12'7''Exterior
Features
Parking
Garage spaces 1
Garage type -
Other parking spaces 0
Total parking spaces 1
Property History
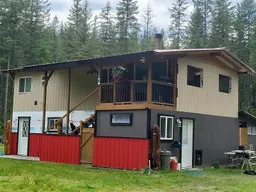 54
54
