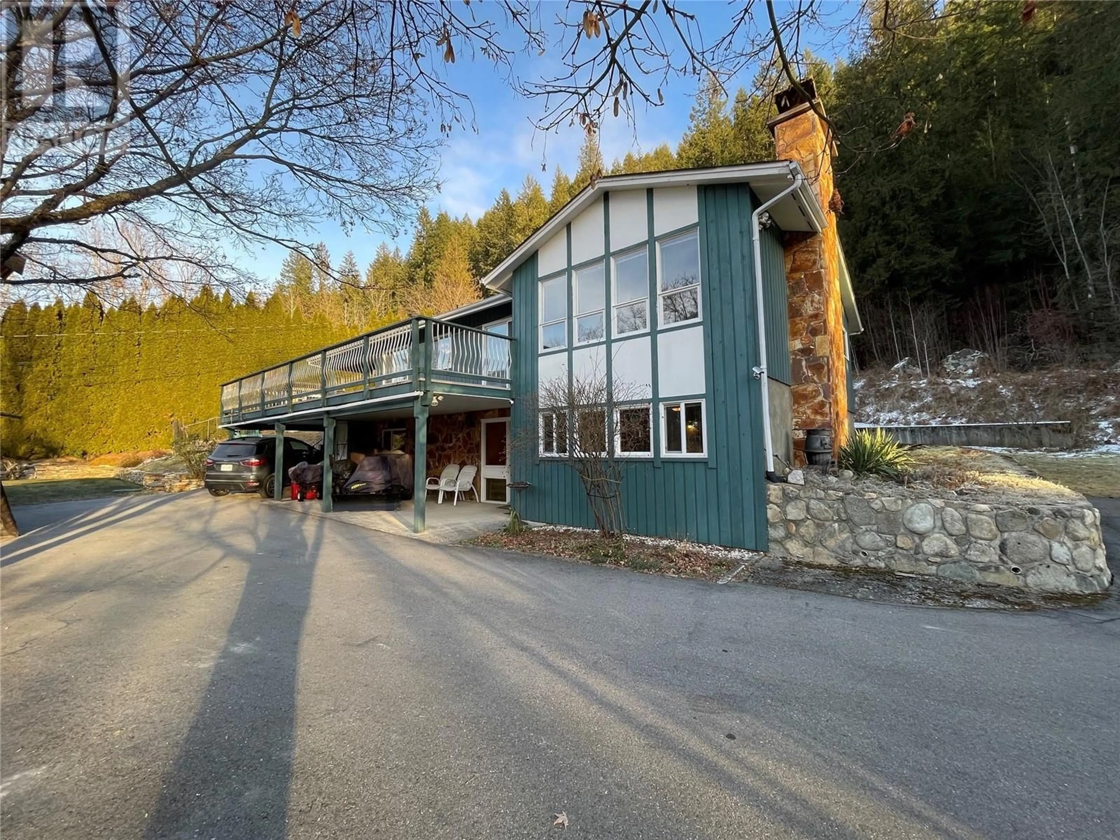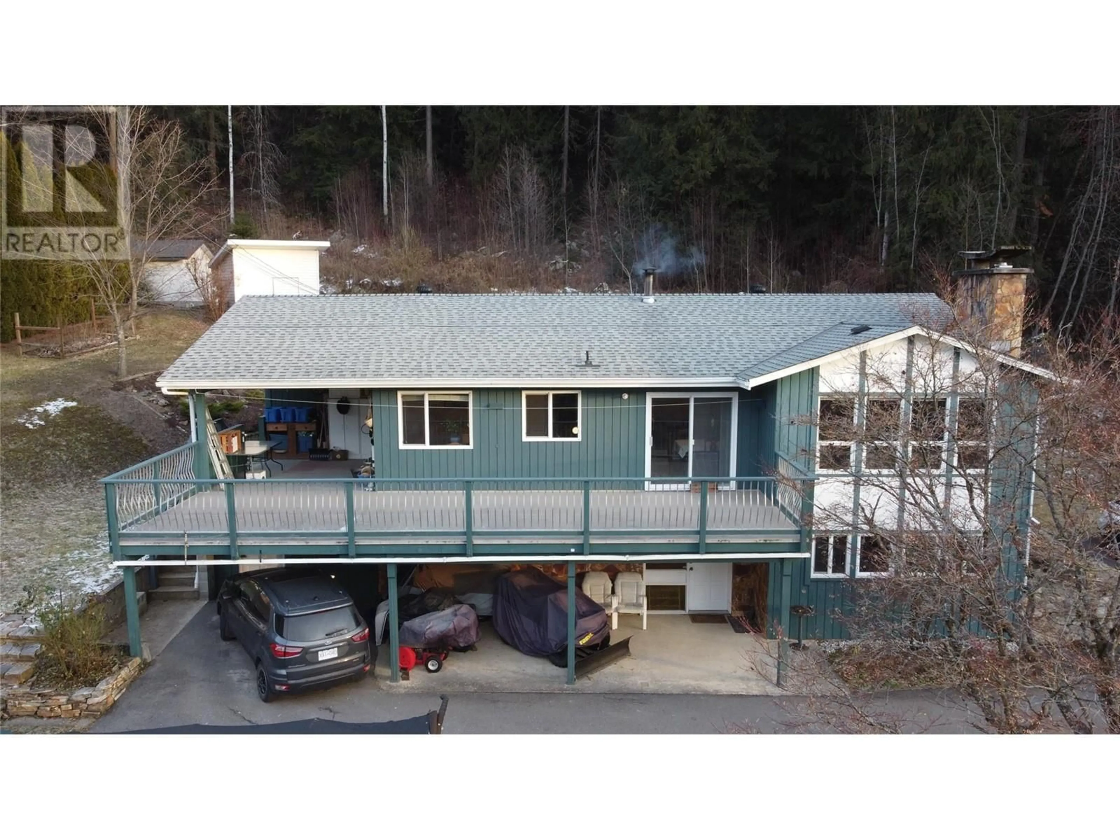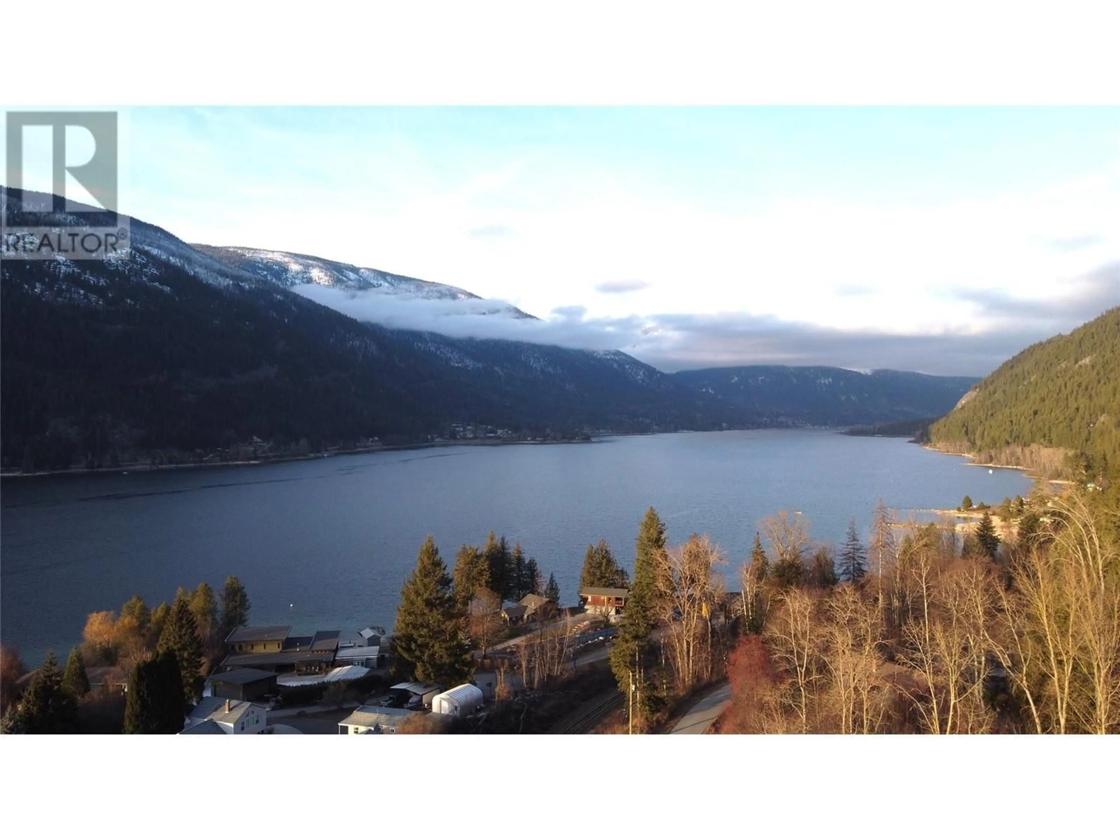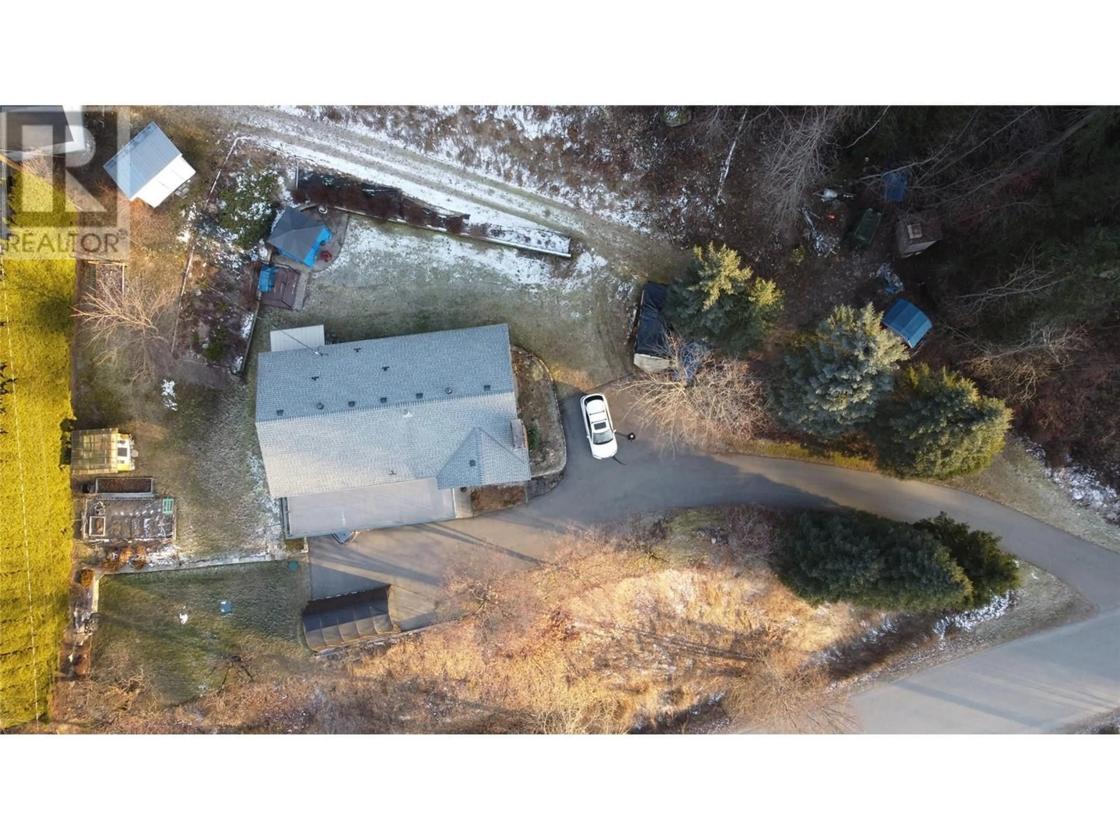2070 Bealby Road, Nelson, British Columbia V1L3E2
Contact us about this property
Highlights
Estimated ValueThis is the price Wahi expects this property to sell for.
The calculation is powered by our Instant Home Value Estimate, which uses current market and property price trends to estimate your home’s value with a 90% accuracy rate.Not available
Price/Sqft$314/sqft
Est. Mortgage$3,648/mo
Tax Amount ()-
Days On Market8 days
Description
Wonderful family home and property perched above Bealby Road with beautiful lake and mountain views!! The 3.78 acre property includes an amazing yard with mature landscaping, a greenhouse, fruit trees and berries, areas for a garden and lots of space for all your family fun, plus room for all your toys and the treed hillside behind the home leads up to the rail trail. The main floor features solid birch floors, a gas fireplace and a wood stove. The living room is open to the dining room with deck access. The spacious kitchen with granite counters and a large island accesses the covered deck. There are 3 bedrooms and 2 bathrooms including an ensuite (with granite counters), plus a laundry room. The lower daylight level has a large foyer, family room with a gas fireplace, kitchen with a dining room, 2 bedrooms, full bathroom and laundry. Enjoy the handy workshop under the deck. There are 2 water systems: a shared well and a water license. The home and property has been very well maintained with many updates. This special gem is waiting for you!! (id:39198)
Property Details
Interior
Features
Lower level Floor
4pc Bathroom
13'3'' x 7'2''Laundry room
5'3'' x 6'11''Foyer
13'6'' x 10'1''Bedroom
11'9'' x 13'3''Property History
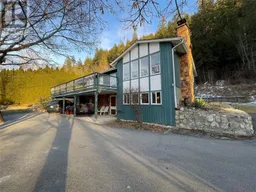 67
67
