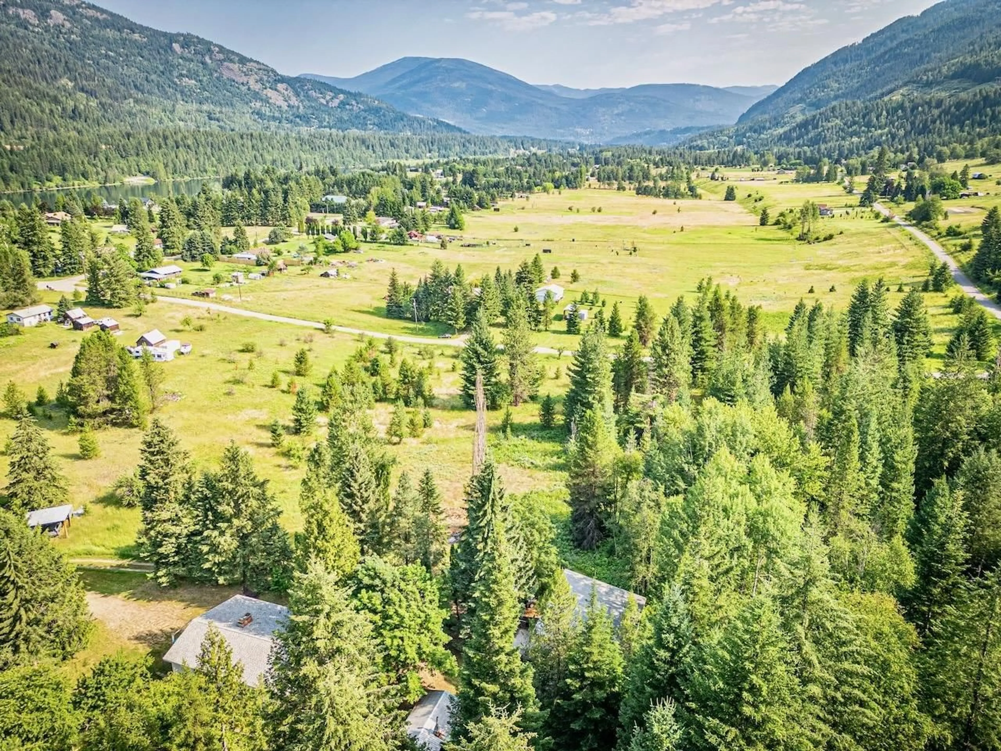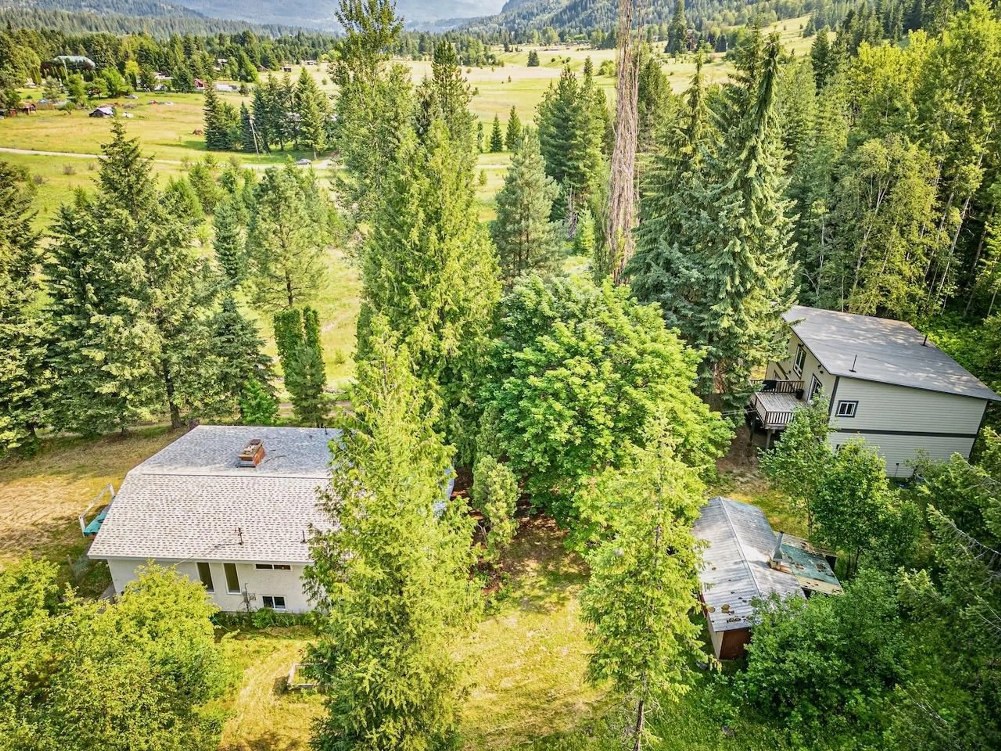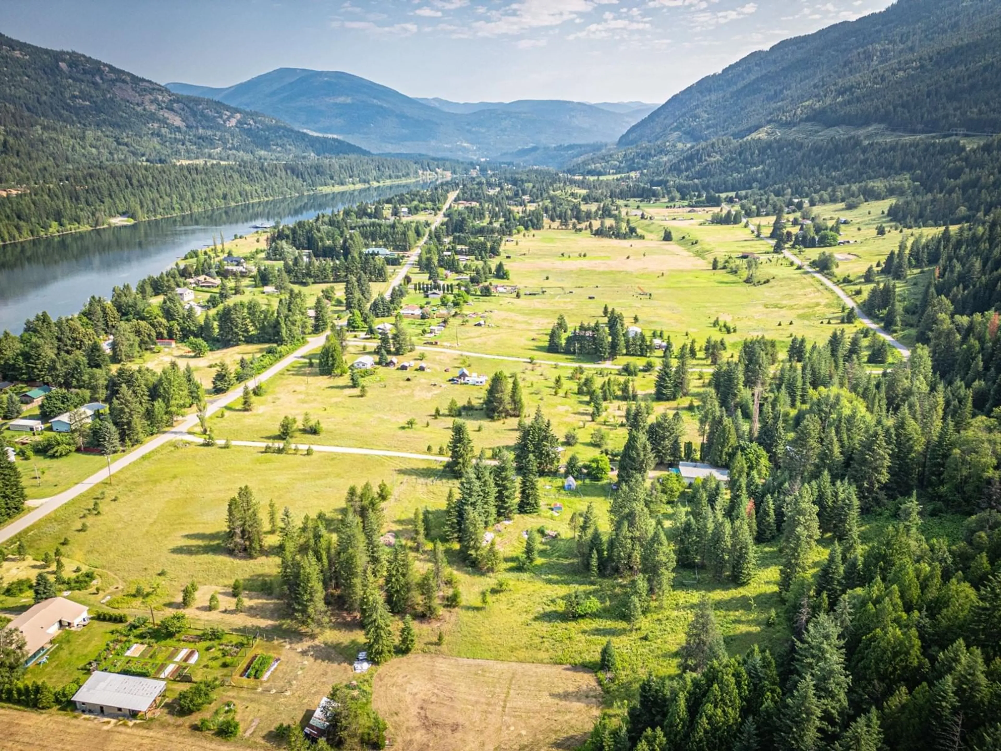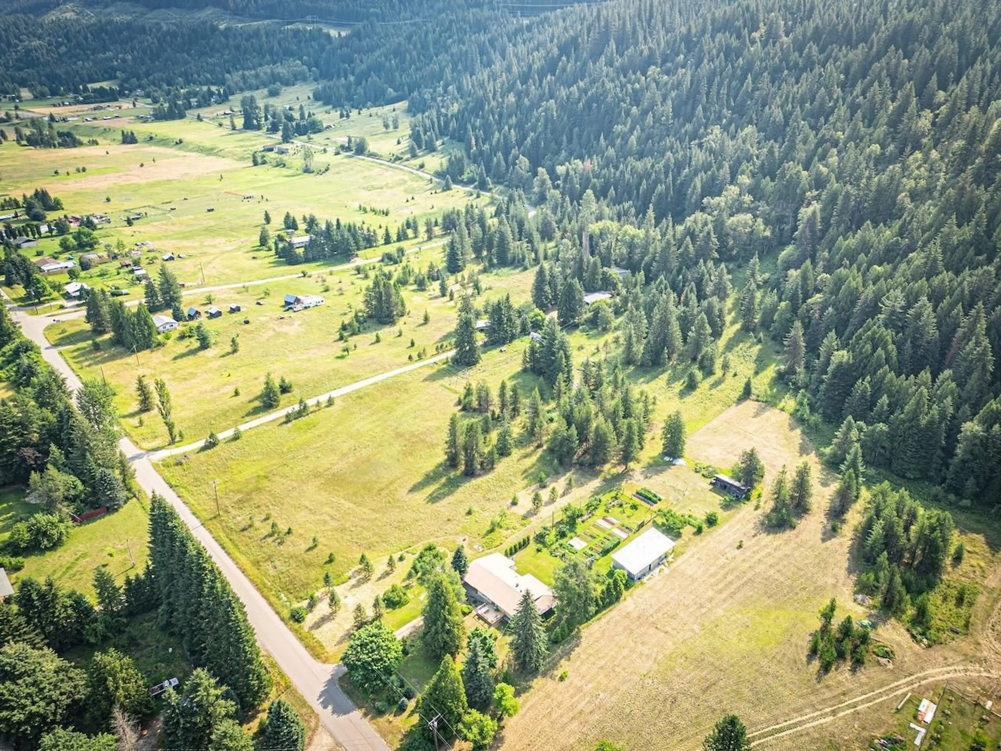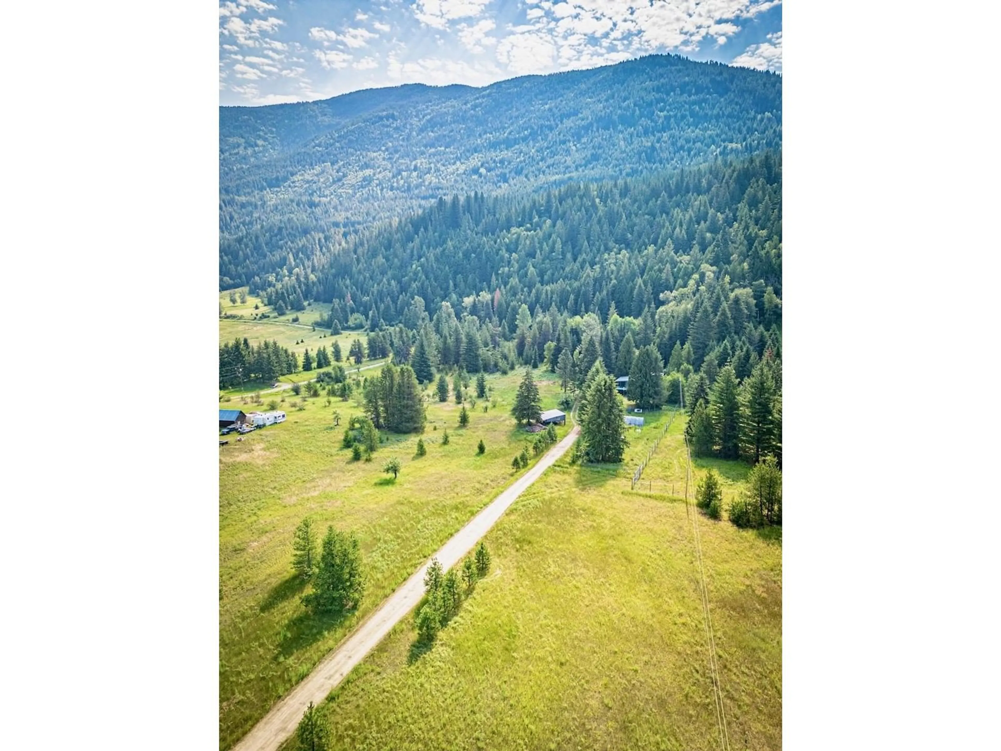2028 GLADE Road, Glade, British Columbia V1N4R6
Contact us about this property
Highlights
Estimated ValueThis is the price Wahi expects this property to sell for.
The calculation is powered by our Instant Home Value Estimate, which uses current market and property price trends to estimate your home’s value with a 90% accuracy rate.Not available
Price/Sqft$246/sqft
Est. Mortgage$3,861/mo
Tax Amount ()-
Days On Market142 days
Description
Experience the essence of country living in Glade with this 11 acre property, located approx 15 minutes to Castlegar and 35 minutes to Nelson. This property features two solid homes on mostly level and fenced fields, perfect for agriculture and/or livestock. Set back from the road, both houses are private, backing onto the forest and crown land. The homes are clean and bright, featuring high ceilings, decks, updated electrical and newer roofs. The main house is spacious with four-bedrooms and three-bathrooms incl. a full, 1,200 sq ft in-law suite. The second home is a newer, open-plan, two-bed, one-bath, 2,000 sq ft home featuring a large studio/workshop on the ground floor with high ceilings and big picture windows. Bonus is a double boat/RV parking stall and a ""Banya"" (sauna house). Also included are several tonnes of organic soil to be distributed onto the land by the Seller wherever the Buyer likes. Just steps from the property is a lovely waterfall along the Trans-Canada walking trail, which follows the river to Castlegar (and beyond), offering more outdoor adventure opportunities. The 24-hour cable ferry, just a 5-minute crossing, adds an extra layer of security and charm to living in Glade. NOTE* The main deck is in need of repair, but serves as covered parking until replacement. This is an ideal investment property which easily lends itself to the possibility of multi-family co-ownership. Check it out... you will be #gladeyoudid! Immediate possession available. (id:39198)
Property Details
Interior
Features
Basement Floor
Laundry room
11'10'' x 9'7''Storage
16'4'' x 9'8''Workshop
9'11'' x 9'5''Other
8'10'' x 7'1''Exterior
Features
Property History
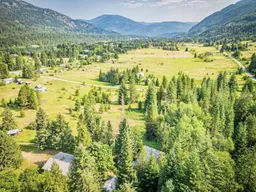 99
99
