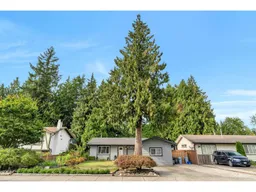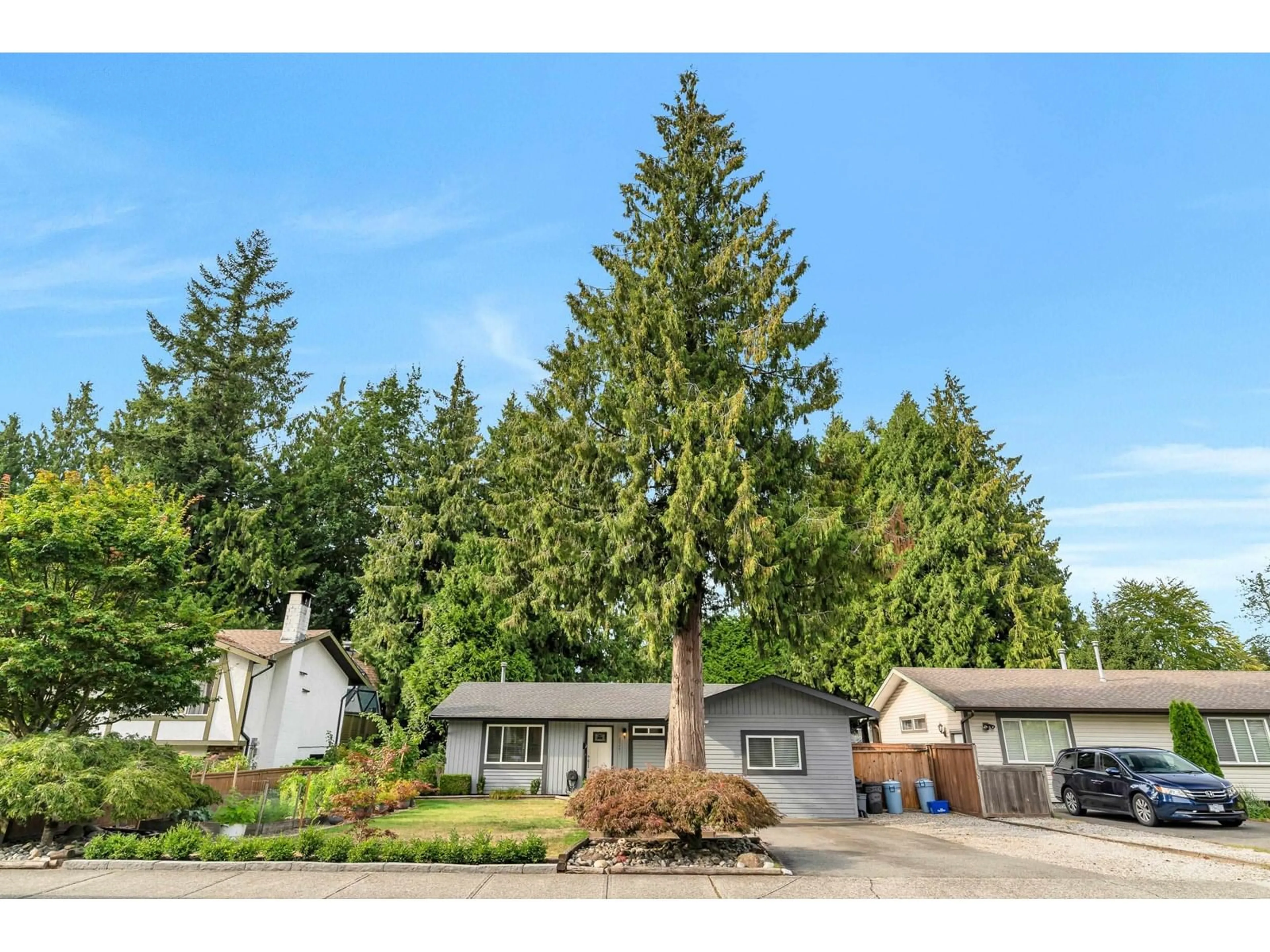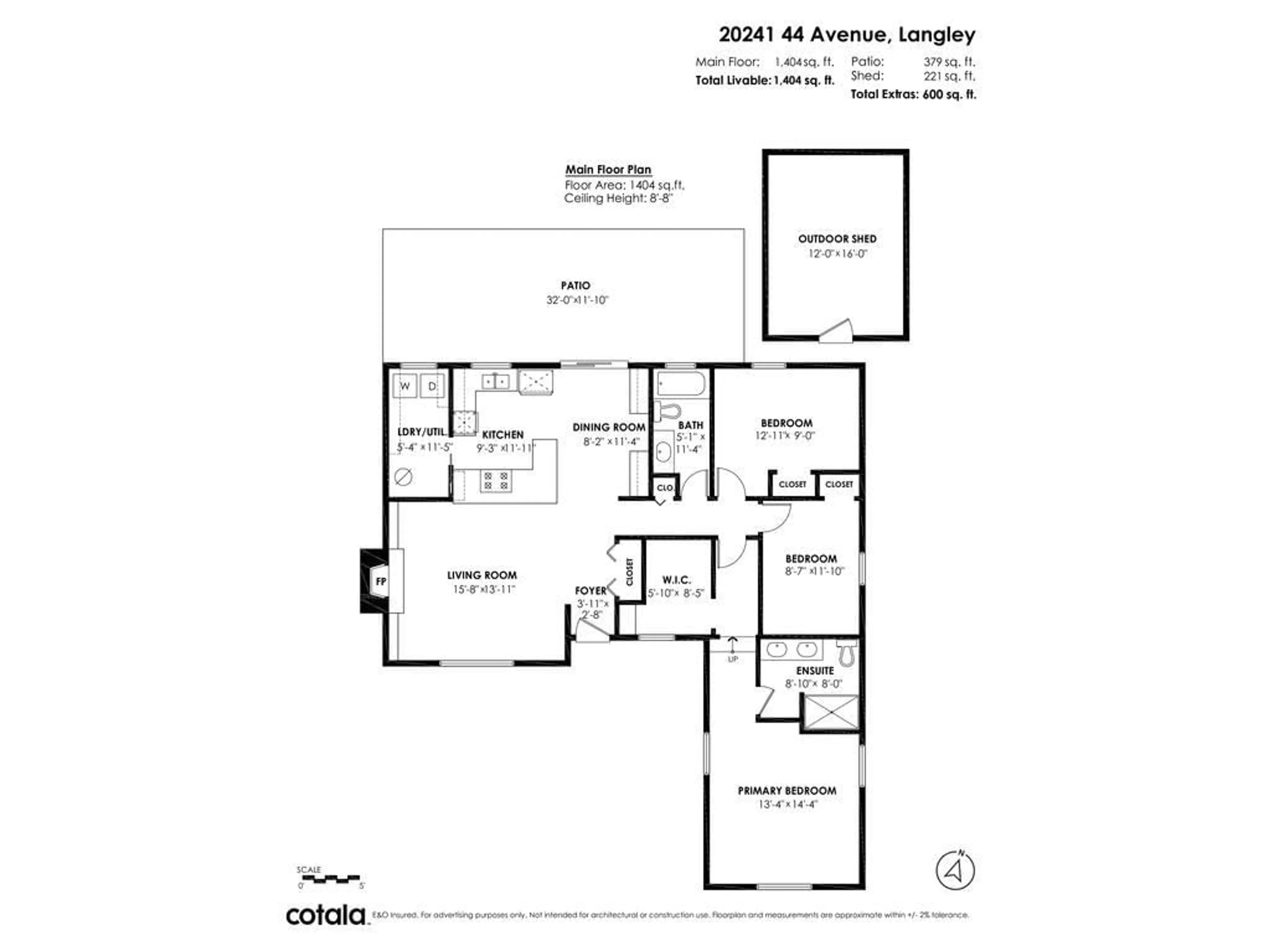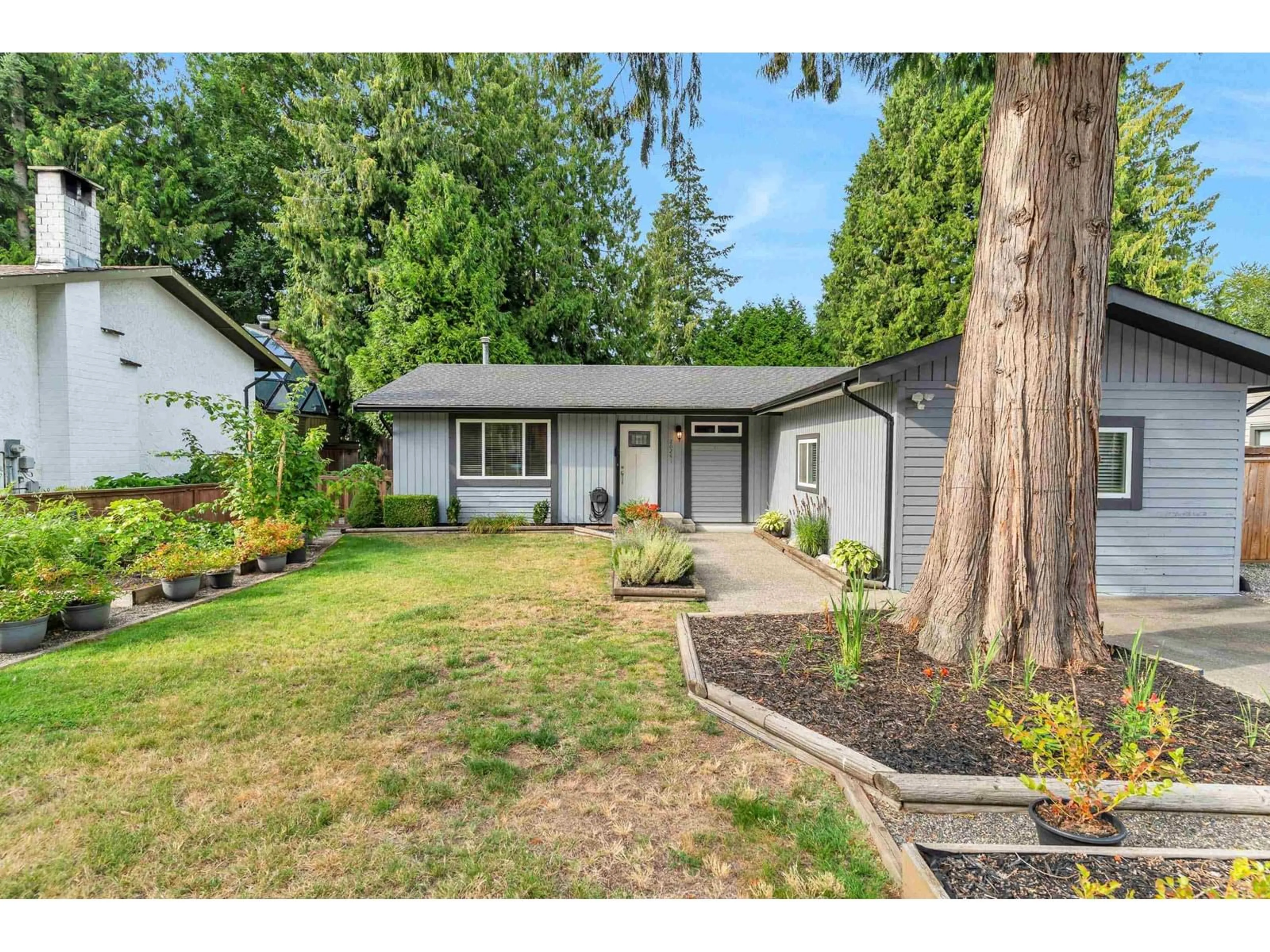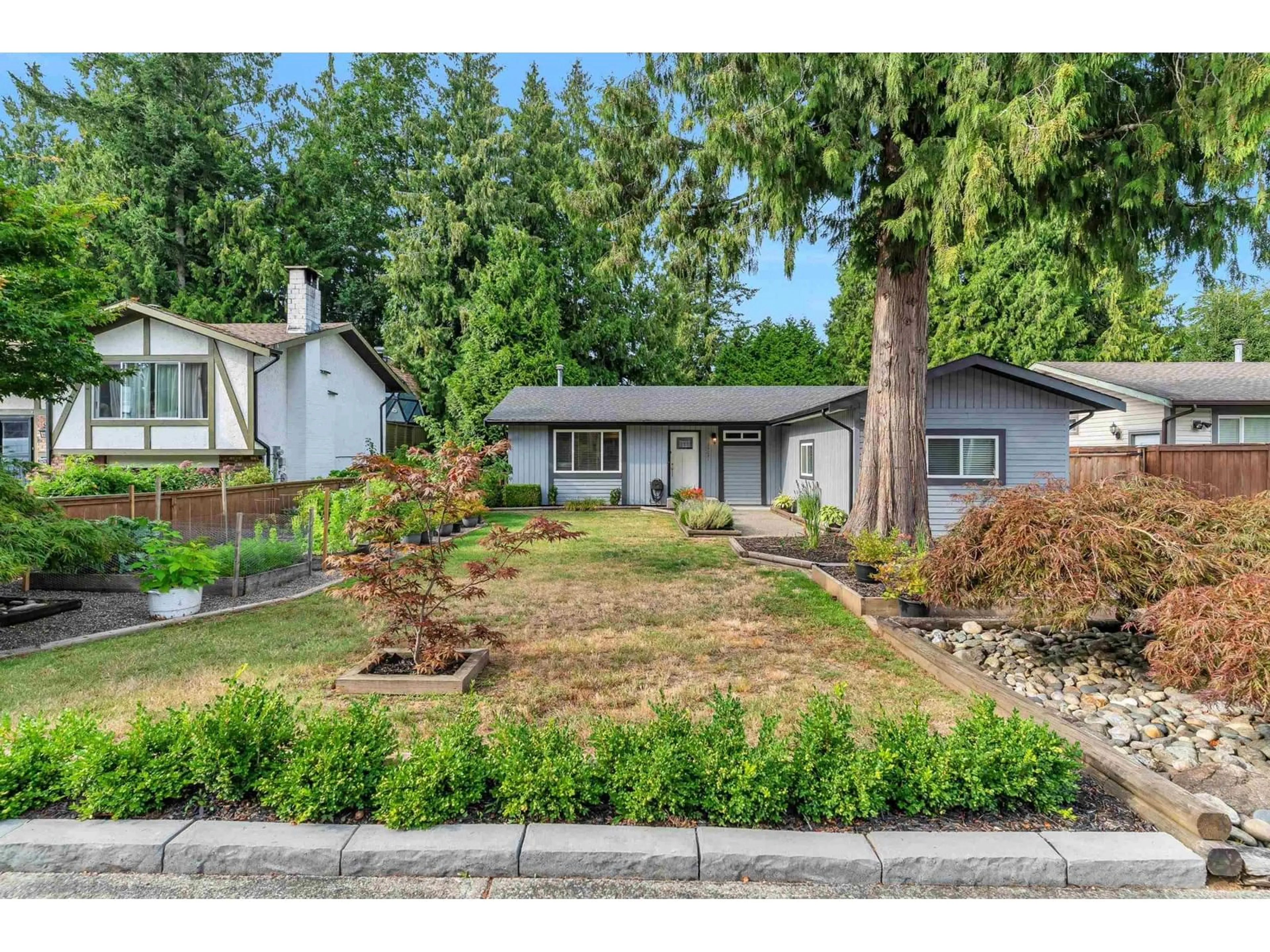20241 44TH AVENUE, Langley, British Columbia V3A6L9
Contact us about this property
Highlights
Estimated ValueThis is the price Wahi expects this property to sell for.
The calculation is powered by our Instant Home Value Estimate, which uses current market and property price trends to estimate your home’s value with a 90% accuracy rate.Not available
Price/Sqft$918/sqft
Est. Mortgage$5,536/mo
Tax Amount ()-
Days On Market2 days
Description
Move in ready, picture perfect home in the heart of Brookswood. This is a great find for buyers who want an open concept, one level home on well maintained, fenced and private lot. Extensive upgrades since 2014 include: Kitchen, appliances, roof, stamped concrete covered patio, all bathrooms, waterproof laminate floors, paint inside and out, front door, fireplace, and hot water tank. Coordinated built-in dining area leads to private garden for extended outdoor living. The home has 3 bedrooms and two fully upgraded bathrooms. Plenty of parking, including room for a small RV. Elementary school is just down the street and neighborhood shopping is a few blocks away. Large shed for your garden tools and storage plus south facing raised garden beds for family gardener. (id:39198)
Property Details
Interior
Features
Exterior
Features
Parking
Garage spaces 4
Garage type -
Other parking spaces 0
Total parking spaces 4
Property History
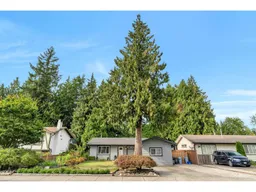 40
40