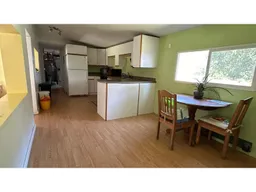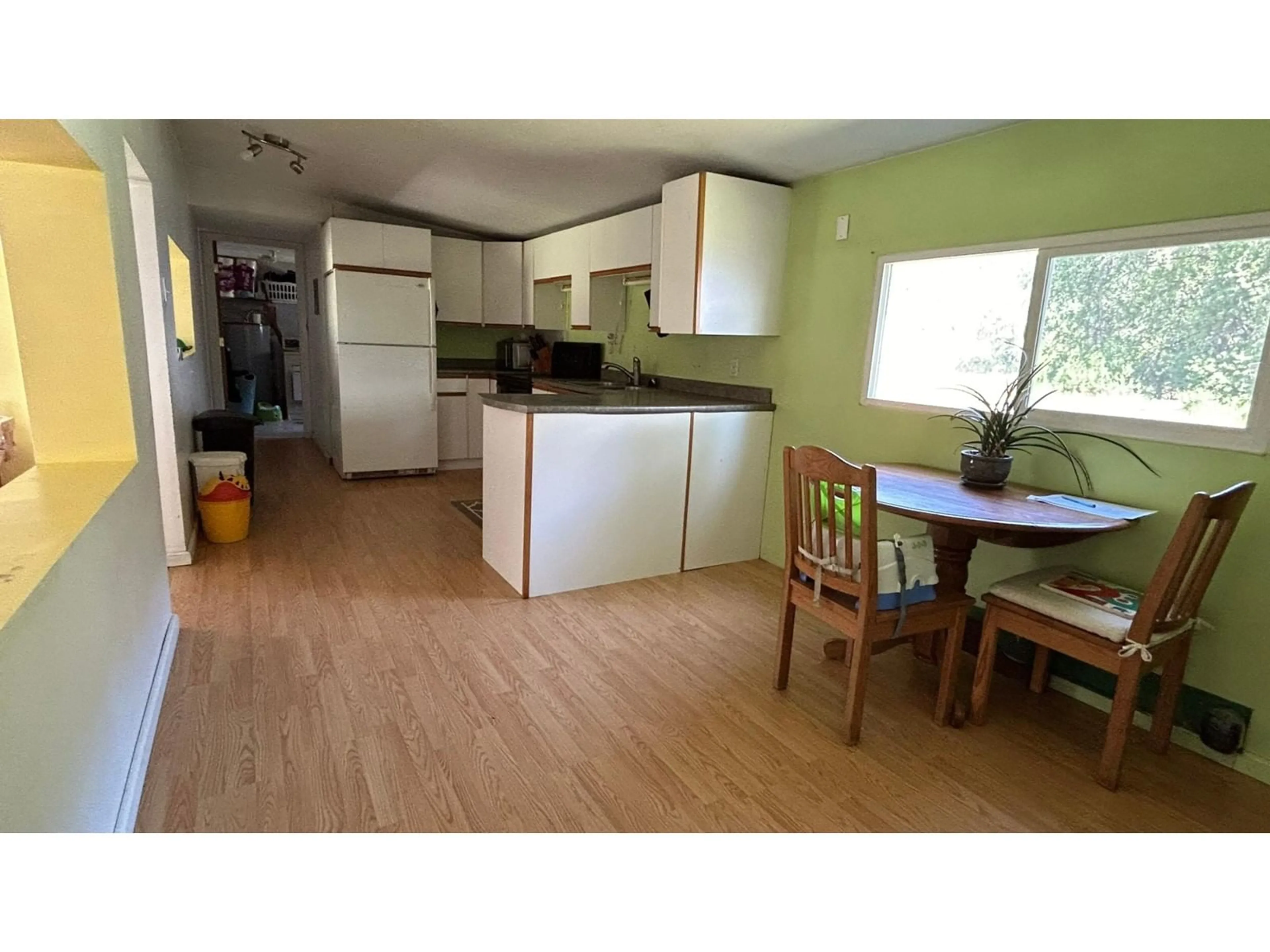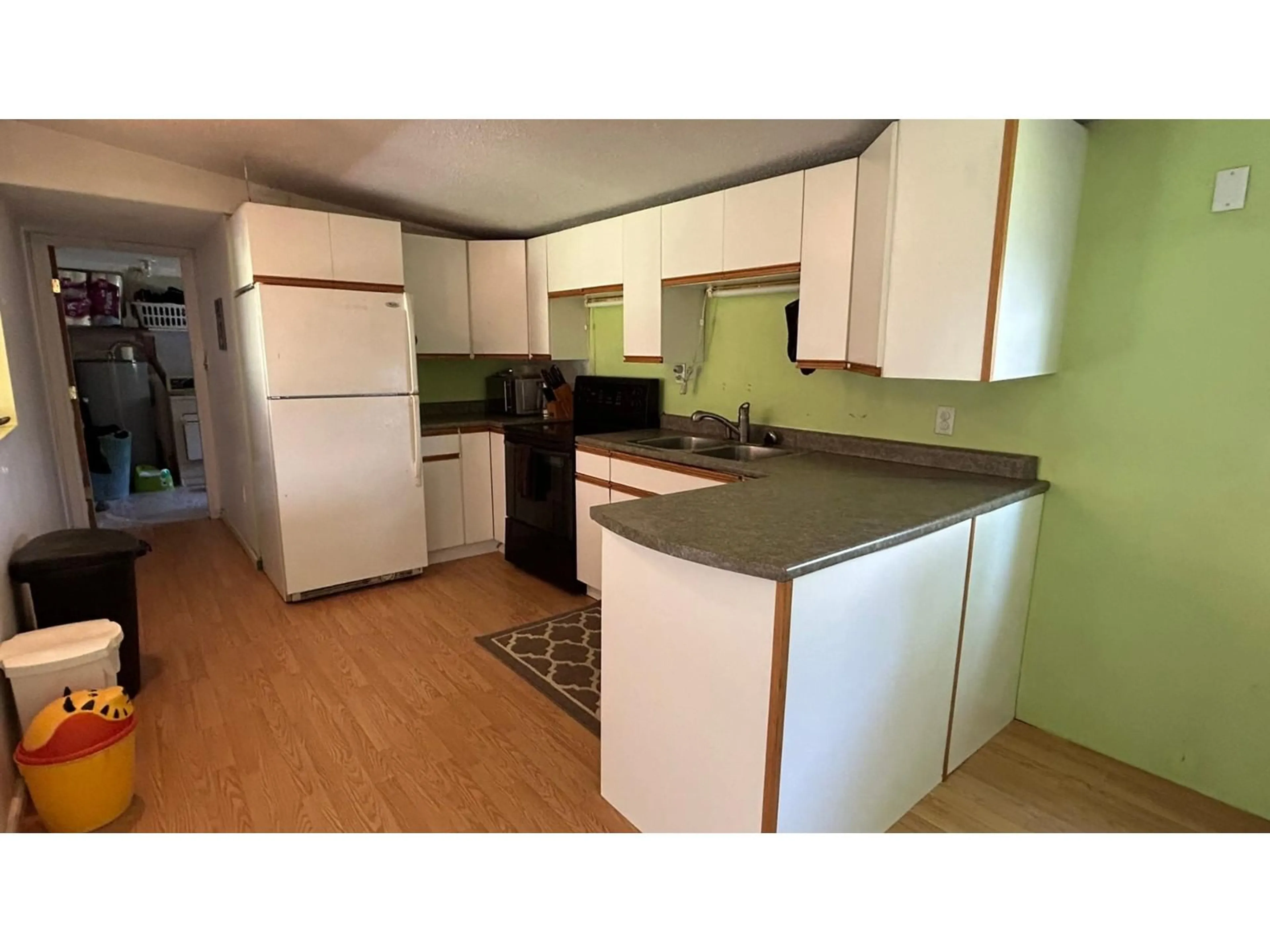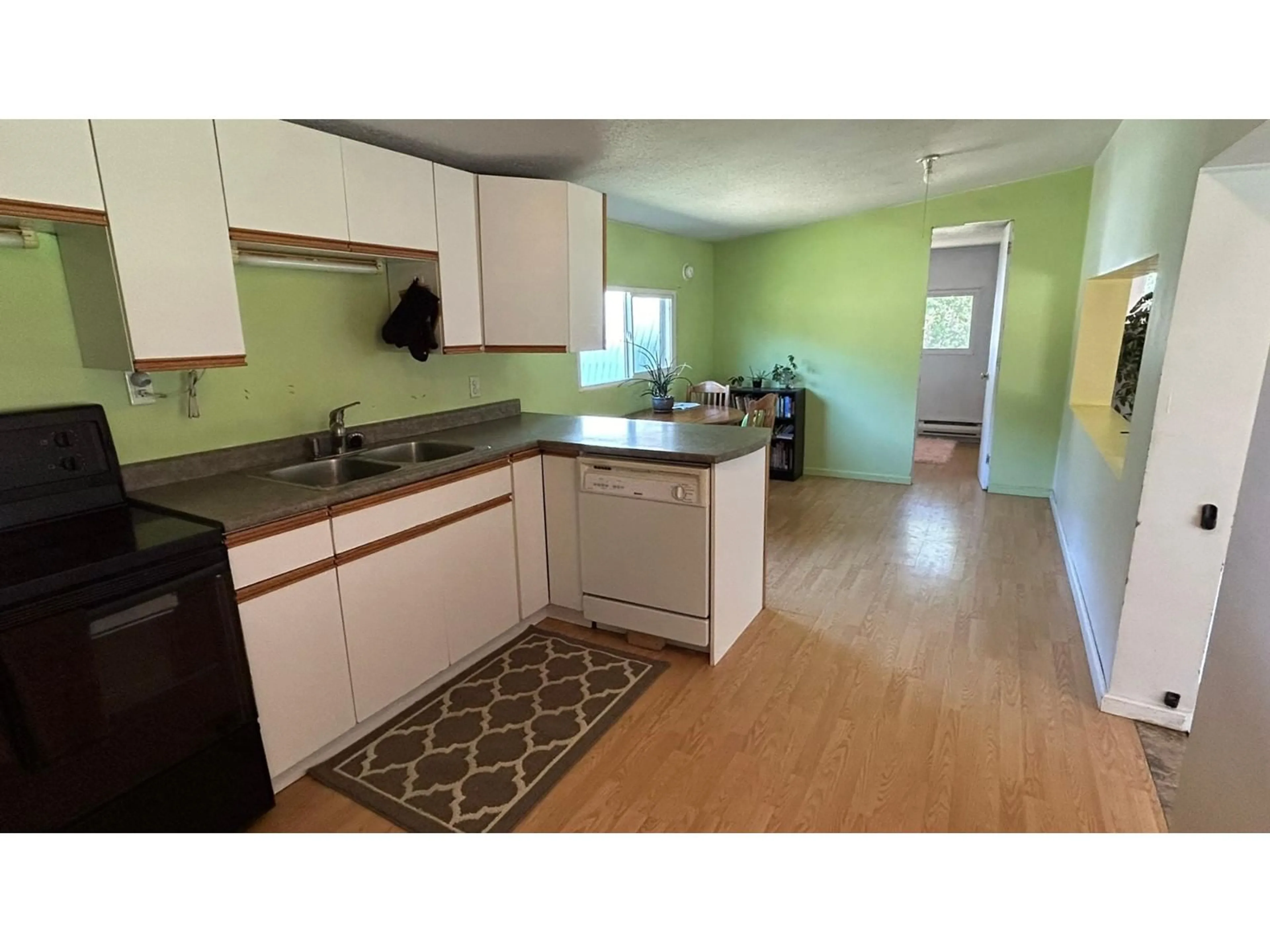202 MEADOWS ROAD, Ross Spur, British Columbia V0G1Z0
Contact us about this property
Highlights
Estimated ValueThis is the price Wahi expects this property to sell for.
The calculation is powered by our Instant Home Value Estimate, which uses current market and property price trends to estimate your home’s value with a 90% accuracy rate.Not available
Price/Sqft$294/sqft
Days On Market10 days
Est. Mortgage$1,202/mth
Tax Amount ()-
Description
Discover the serene beauty and unmatched privacy of 202 Meadows Road located just minutes from Salmo and 20 minutes from Castlegar. This exceptional property offers an incredible view, tranquility, and seclusion, making it the perfect retreat. A meandering creek flows through the property nearly year-round, adding to the charm and peacefulness. The home features large south-facing windows that flood the interior with natural light, providing a warm and inviting atmosphere. Enjoy the ultimate privacy in this idyllic setting. A 40' x 26' Quonset garage includes a second-floor storage area, offering ample space for all your storage needs. The brick guest cabin is drywalled and fitted with vinyl windows, providing a cozy space for visitors or storage. Additionally, a 24' x 24' barn ensures your wood stays dry and is perfect for storage. The property boasts a huge fenced garden area, perfect for those with a green thumb. Enjoy peaceful walks without the need to drive anywhere, as the beautiful landscape offers plenty of paths to explore. The well water is always deliciously cold. And for a touch of nostalgia, a tire swing has been hanging from a tree for over a decade, adding to the charm of this unique property. Experience the best of country living at 202 Meadows Road, where tranquility, beauty, and privacy come together in perfect harmony. (id:39198)
Property Details
Interior
Features
Main level Floor
Living room
24'9 x 9'5Bedroom
10'1 x 9'5Dining room
9'4 x 9'4Bedroom
9'4 x 7Exterior
Features
Property History
 42
42


