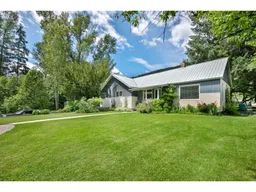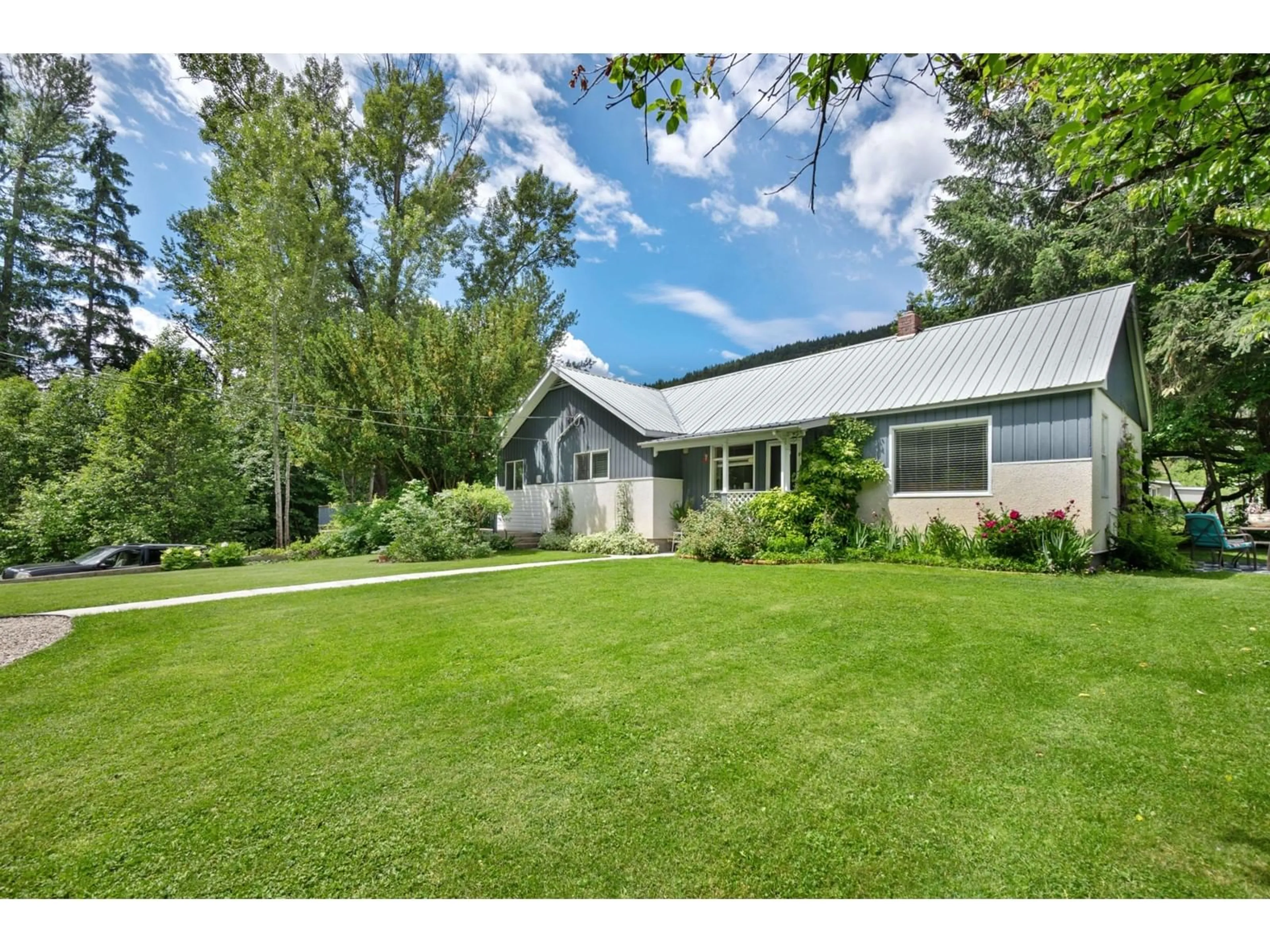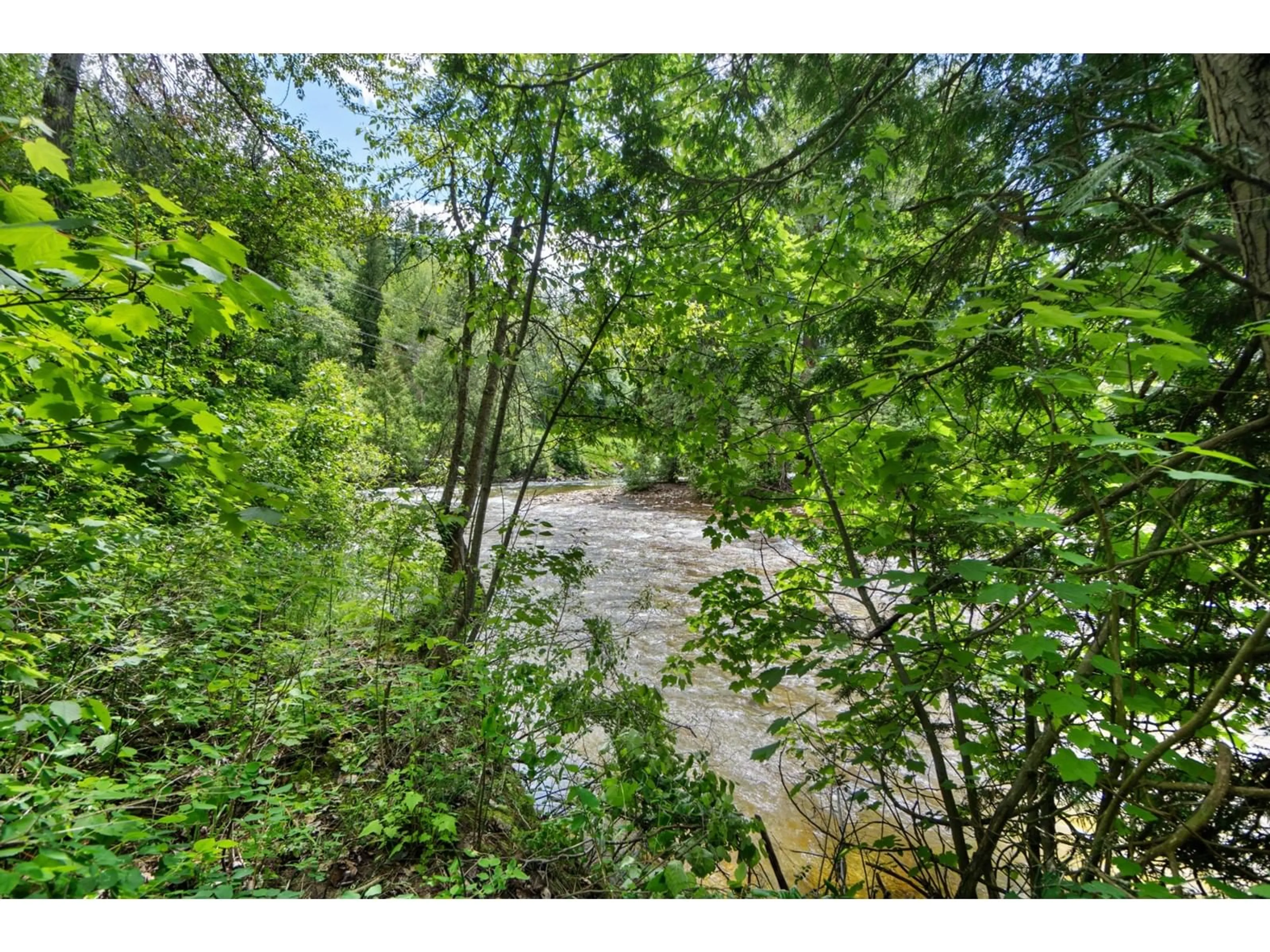1754 PASS CREEK ROAD, Castlegar, British Columbia V1N4S5
Contact us about this property
Highlights
Estimated ValueThis is the price Wahi expects this property to sell for.
The calculation is powered by our Instant Home Value Estimate, which uses current market and property price trends to estimate your home’s value with a 90% accuracy rate.Not available
Price/Sqft$339/sqft
Days On Market41 days
Est. Mortgage$2,963/mth
Tax Amount ()-
Description
Sit and Stay a While.... Relax and enjoy the theraputic sounds of peaceful creek waters and melodic bird song as you take in the panoramic views of the breathtaking mountains and valley from your private sun bathed deck or take a short stroll to the edge of your property to fish or take a refreshing swim in marvelous Pass Creek. This stunning acreage is home to lush lawns, serene outdoor recreation spaces, mature forest, diverse vegetation, garden spaces and so much more! The generously sized three bedroom home offers open concept living space, convenient level entry, bright and cheery finishes, efficient heat-pump climate control, cozy wood stove, abundant storage, an attached double garage, beautiful curb appeal and obvious pride of ownership inside and out. A practical and picturesque barn with loft allows for a world of storage, hobby or reacreational possibilities while the solid, detached studio is an ideal situation for artistic pursuits or visitor accommodation. The property includes a substantial forested portion accross Pass Creek road from the home and a smaller section accross Winter Road which previoulsy housed a secondary manufactured dwelling. This rare opportunity for affordable rural home ownership is located in an ultra-popular valley amidst a multitude of outdoor recreation opportunities while being just a short drive to the amenities of Castlegar, Nelson and the Slocan Valley. Make plans for your private viewing today! (id:39198)
Property Details
Interior
Features
Main level Floor
Kitchen
12 x 9Dining room
14'6 x 10Living room
20'6 x 13'6Foyer
10 x 6Exterior
Features
Property History
 59
59

