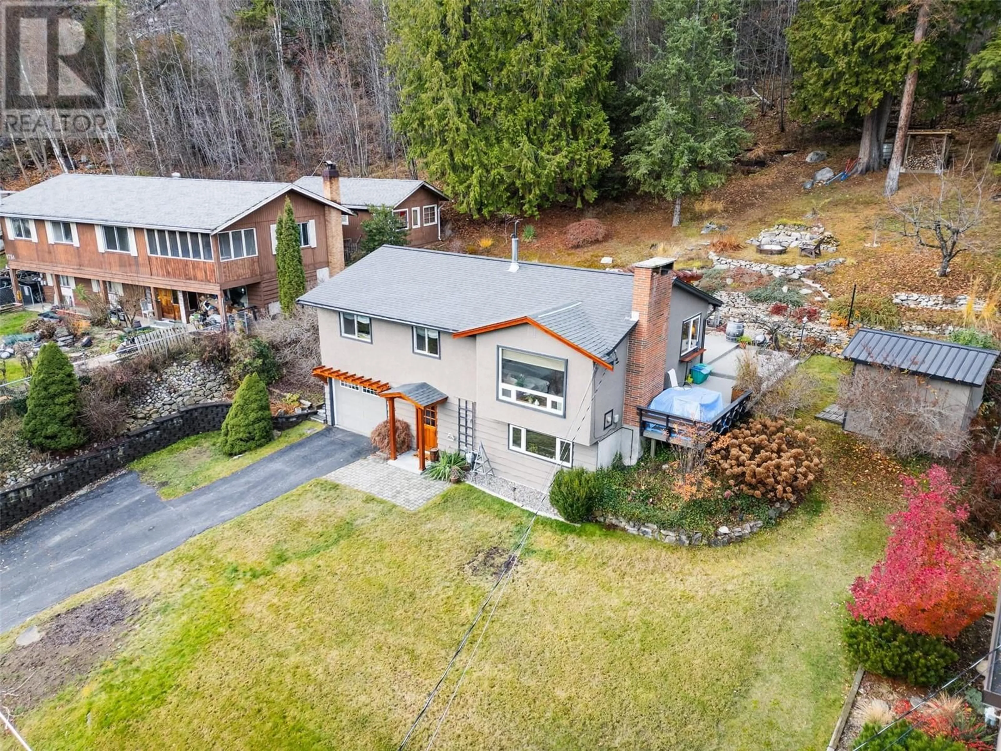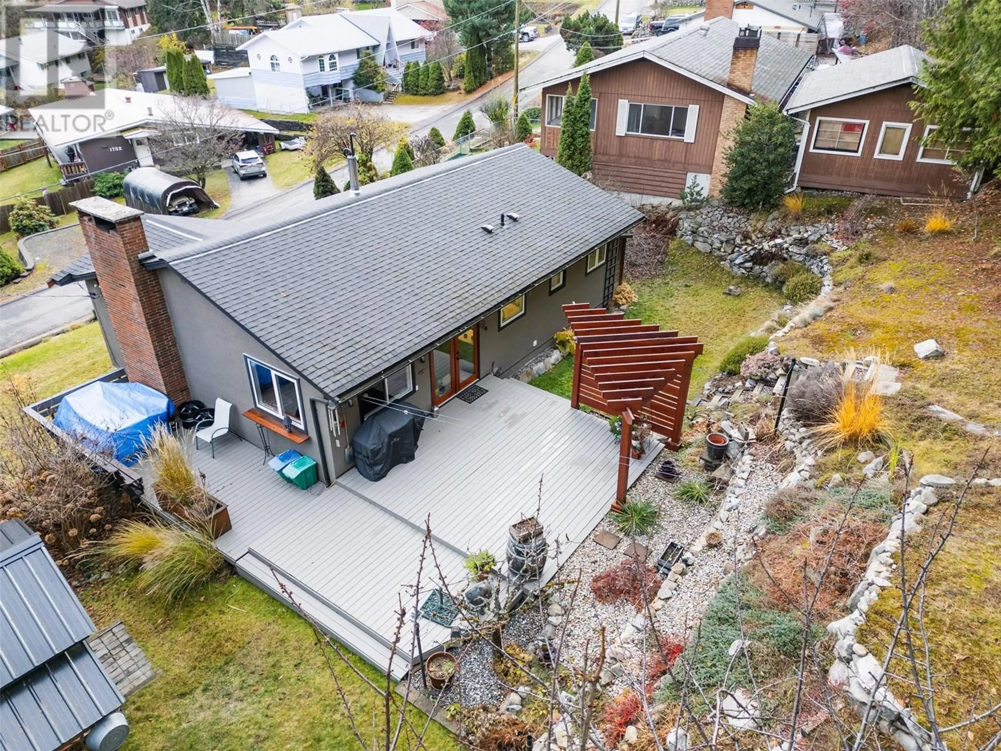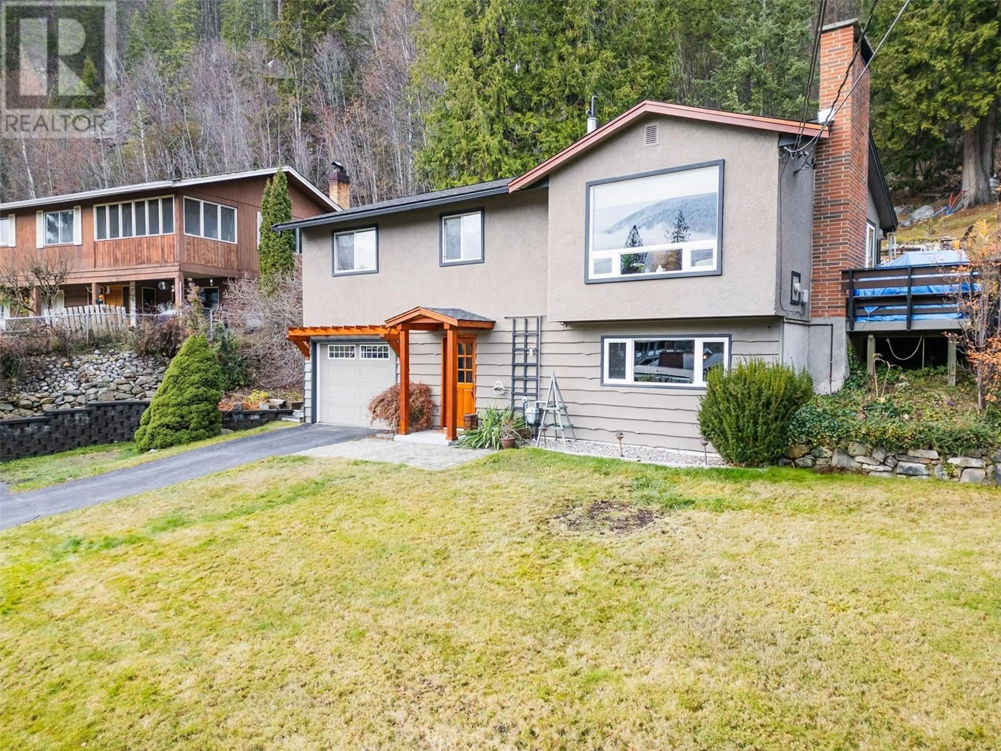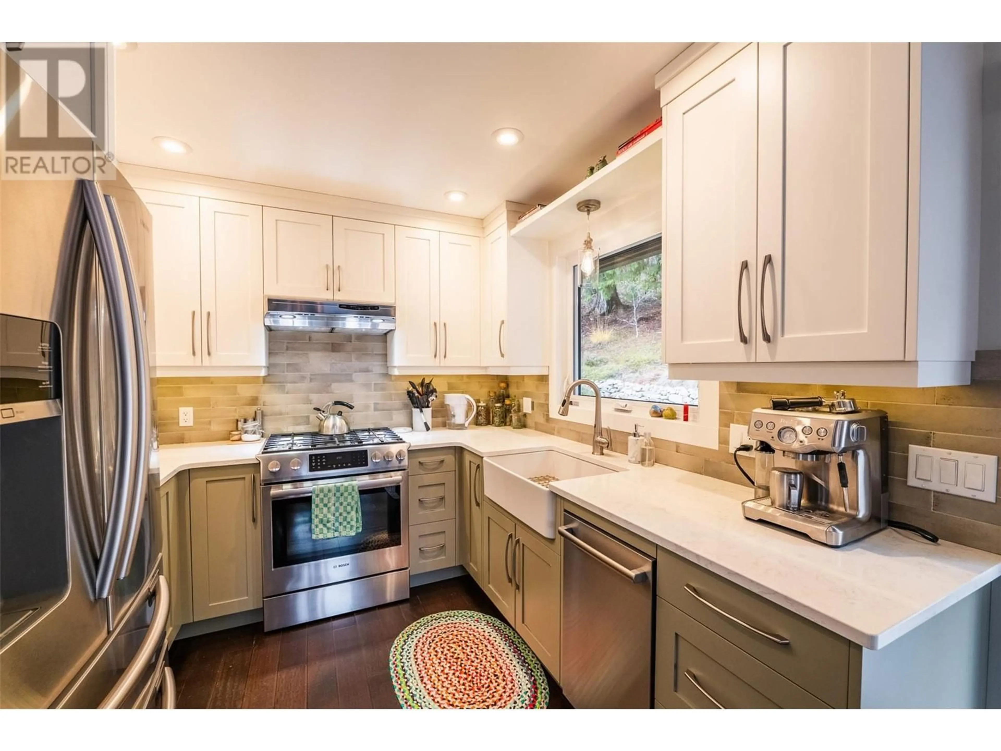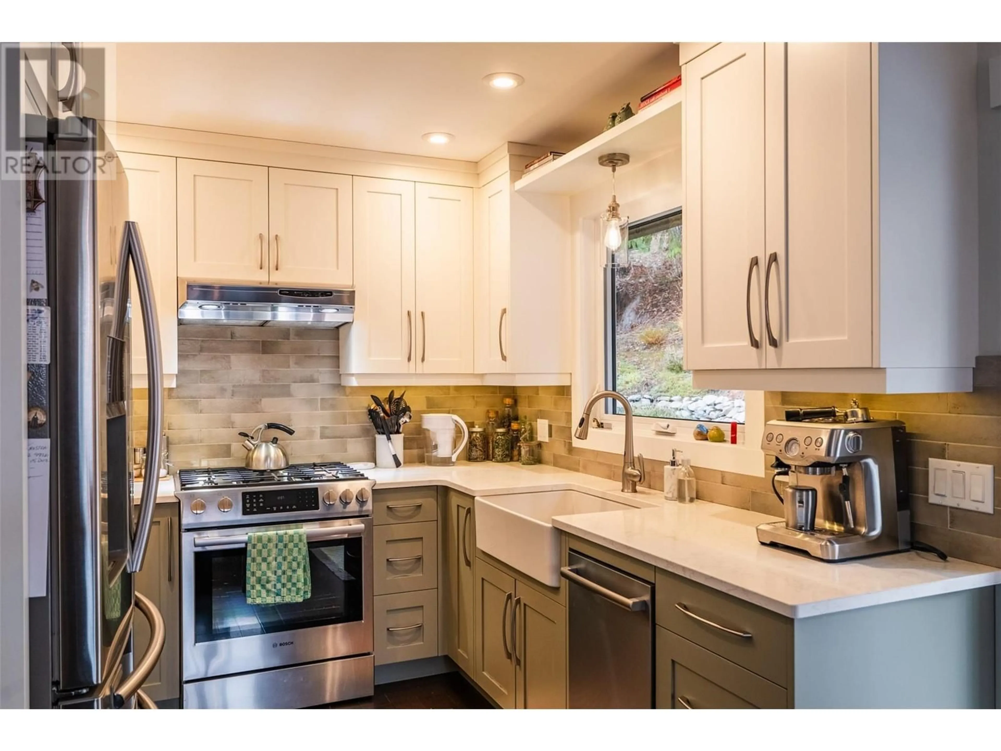1745 Ridgewood Road, Nelson, British Columbia V1L6J9
Contact us about this property
Highlights
Estimated ValueThis is the price Wahi expects this property to sell for.
The calculation is powered by our Instant Home Value Estimate, which uses current market and property price trends to estimate your home’s value with a 90% accuracy rate.Not available
Price/Sqft$479/sqft
Est. Mortgage$3,650/mo
Tax Amount ()-
Days On Market12 days
Description
Nestled in the heart of the sought-after Ridgewood Road community, just a short 10-minute drive from Nelson, this charming 3 bedroom, 1.5 bathroom home is ready to welcome you. Imagine mornings bathed in sunlight streaming through updated windows, while afternoons offer a cool respite on the expansive deck in the private, unfenced backyard or watch the evening stars. This is where kids can run free and imaginations can soar. Step inside and discover a home that has been lovingly maintained and thoughtfully updated. You will love the open floor plan with the kitchen, remodeled just 4 years ago with a gas stove. Engineered hardwood floors flow throughout the main level, creating an inviting and seamless space for family gatherings and entertaining friends. Warm summer days are made even sweeter with refreshing mountain breezes that dance through the open back door, and cozy winter nights are a joy thanks to the newer furnace and central air system (installed just 2 years ago!). With a newer roof, an attached garage for your convenience, and a top-notch neighbourhood water system, this home offers peace of mind and modern comforts. But it's more than just a house, it's a lifestyle. Ridgewood Road is a friendly street where kids play freely and neighbours become lifelong friends. Come experience the magic of Ridgewood Road, where nature, community, and comfort intertwine to create a truly special place to call home! (id:39198)
Property Details
Interior
Features
Main level Floor
Kitchen
8'9'' x 8'11''Full bathroom
Bedroom
8'9'' x 12'3''Bedroom
9'1'' x 12'5''Exterior
Features
Parking
Garage spaces 3
Garage type Attached Garage
Other parking spaces 0
Total parking spaces 3
Property History
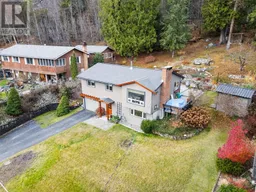 77
77
