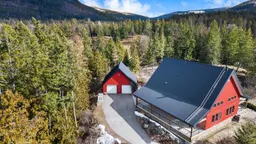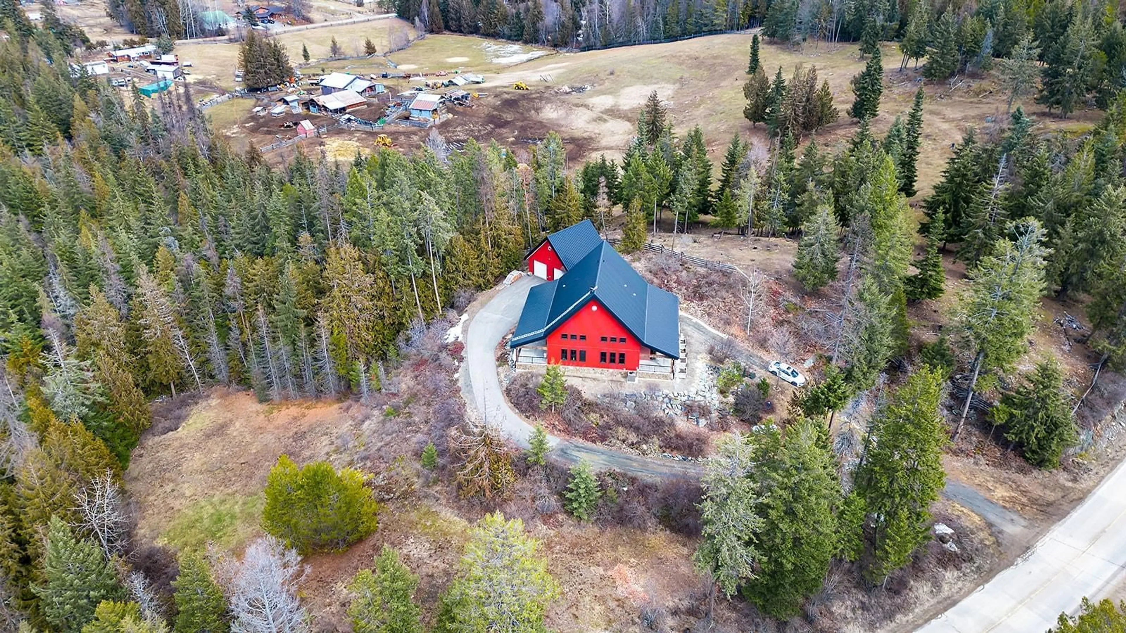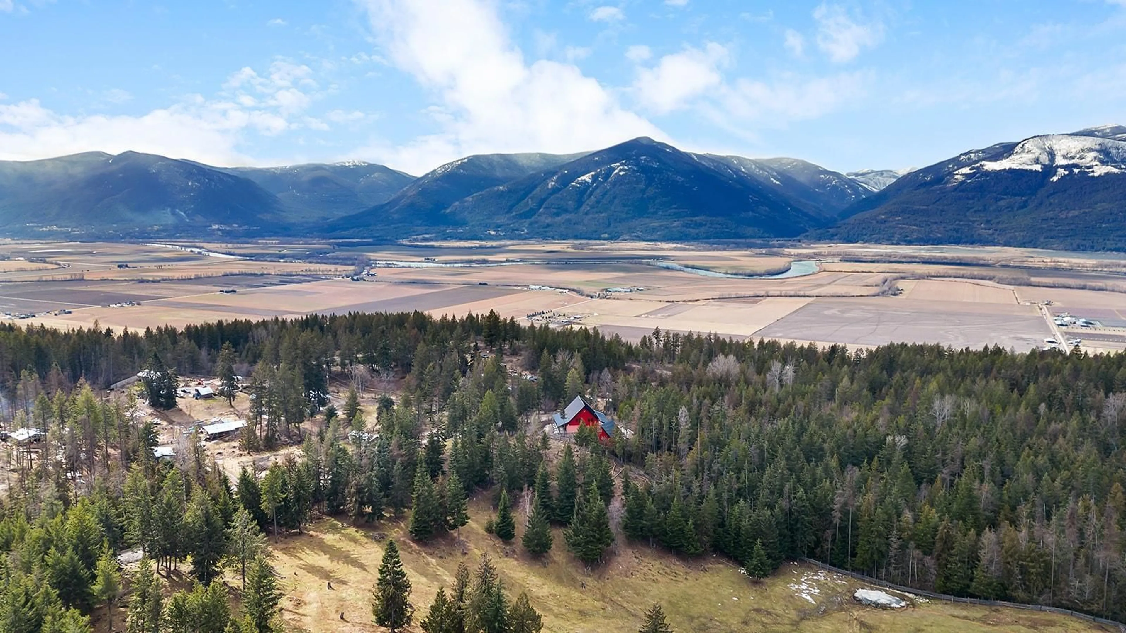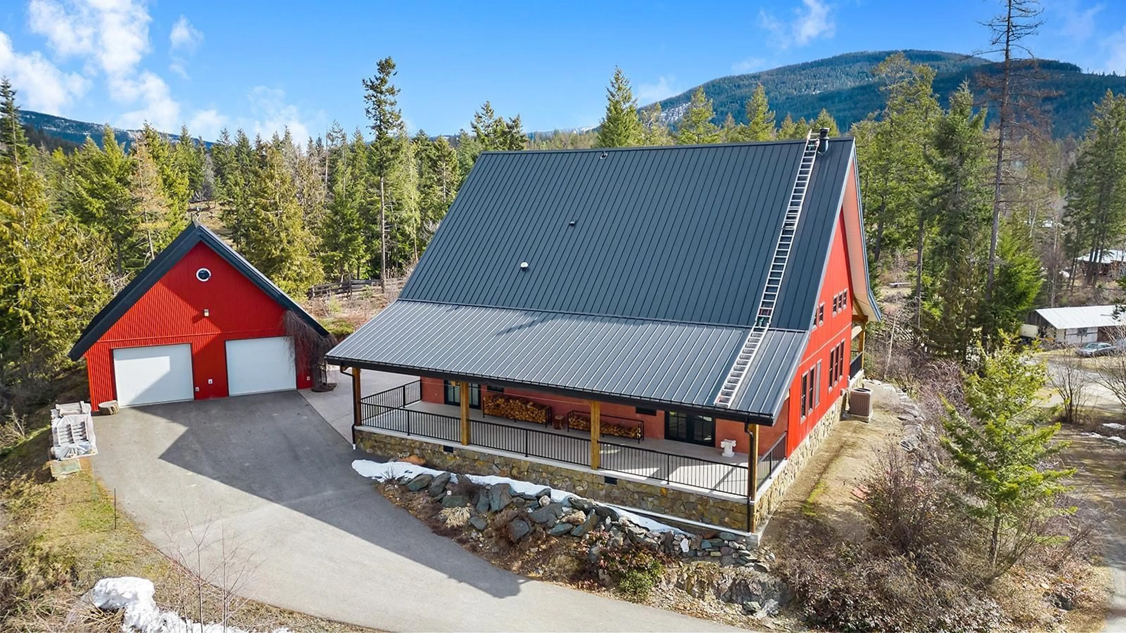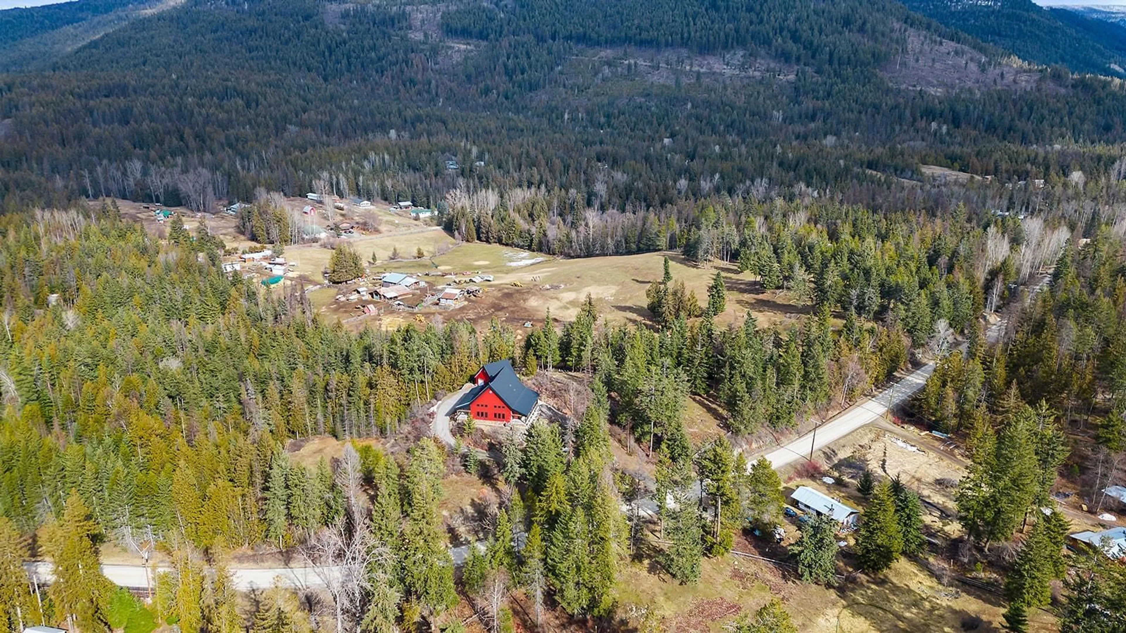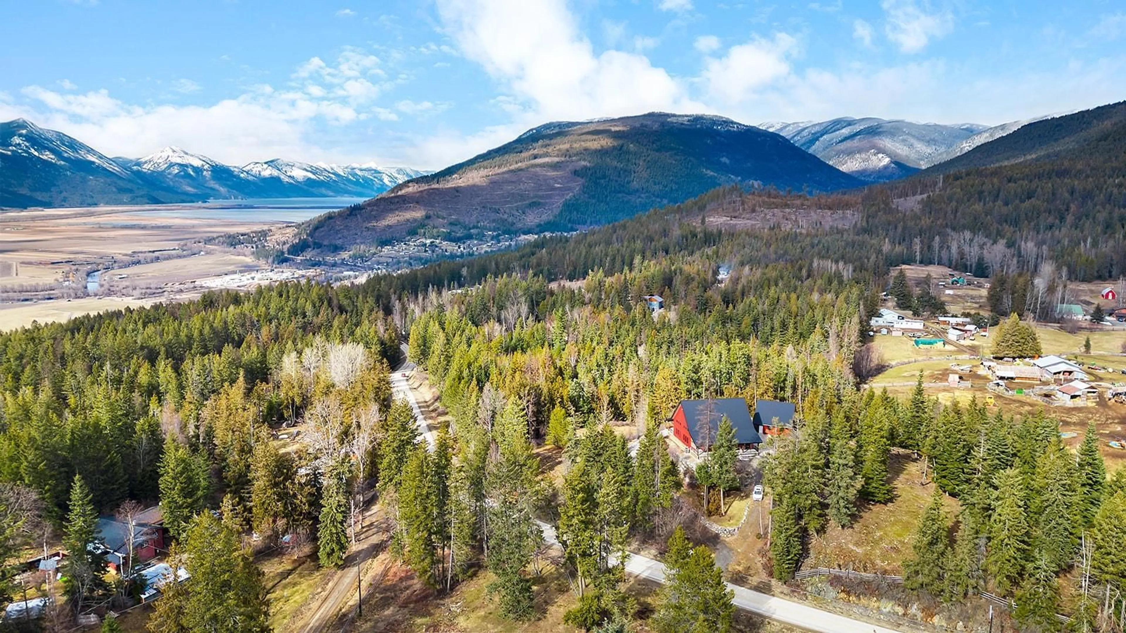156 LAKEVIEW ARROW CREEK Road, Creston, British Columbia V0B1G8
Contact us about this property
Highlights
Estimated ValueThis is the price Wahi expects this property to sell for.
The calculation is powered by our Instant Home Value Estimate, which uses current market and property price trends to estimate your home’s value with a 90% accuracy rate.Not available
Price/Sqft$337/sqft
Est. Mortgage$3,990/mo
Tax Amount ()-
Days On Market132 days
Description
Absolutely stunning retreat home on 4 acres with a creek!! High end finishings abound in this modern custom built executive home on 4 acres of natural beauty with a view of the lake off the south deck. 30 foot vaulted cathedral ceilings in the living area with a dozen windows on the high wall to let in the natural light! The windows and over height doors are of top end European design by Rehau with custom linen window drapery. Enjoy the Brazilian Merbau hardwood floors and imported tile. The open style kitchen features custom cabinetry, high end appliances with built in microwave and wall oven plus a propane cooktop. The master bedroom is graced with a walk in closet and ensuite with french doors to the wrap around poured concrete deck. The ensuite features a bidet and relaxing shower area. In the loft you will find a generous seating area, two bedrooms (one of which is currently a great art studio) and a large bathroom with oversized jetted tub. There is a flex/utility room on the main floor which could be a fourth bedroom if needed. Large, bright laundry area with doors to the deck and a great pantry. Mechanical upgrades in 2019 include an on demand water heater, forced air furnace, heat pump, well pump, pressure tank and water softener and filter with UV light. The detached oversized double garage/shop has a ton of possibilities and comes with a laundry, double sink and a full bathroom. This amazing property is listed at well below replacement cost. Contact your Realtor to view today! (id:39198)
Property Details
Interior
Features
Main level Floor
Laundry room
16'11'' x 8'3''Utility room
15'11'' x 10'3''Primary Bedroom
14'10'' x 14'8''2pc Bathroom
Exterior
Features
Property History
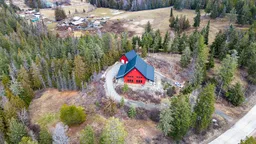 51
51