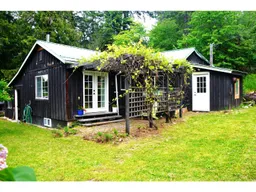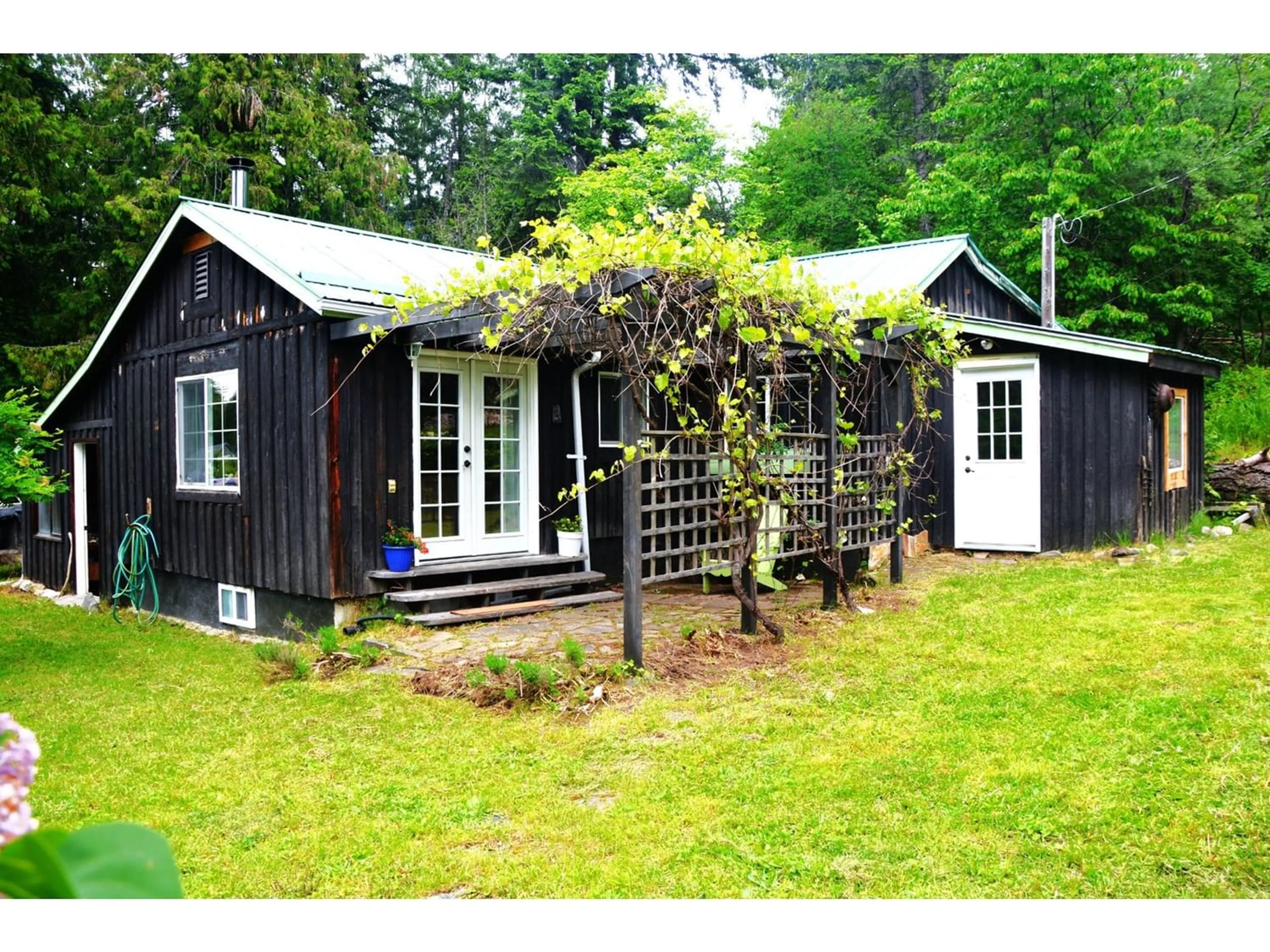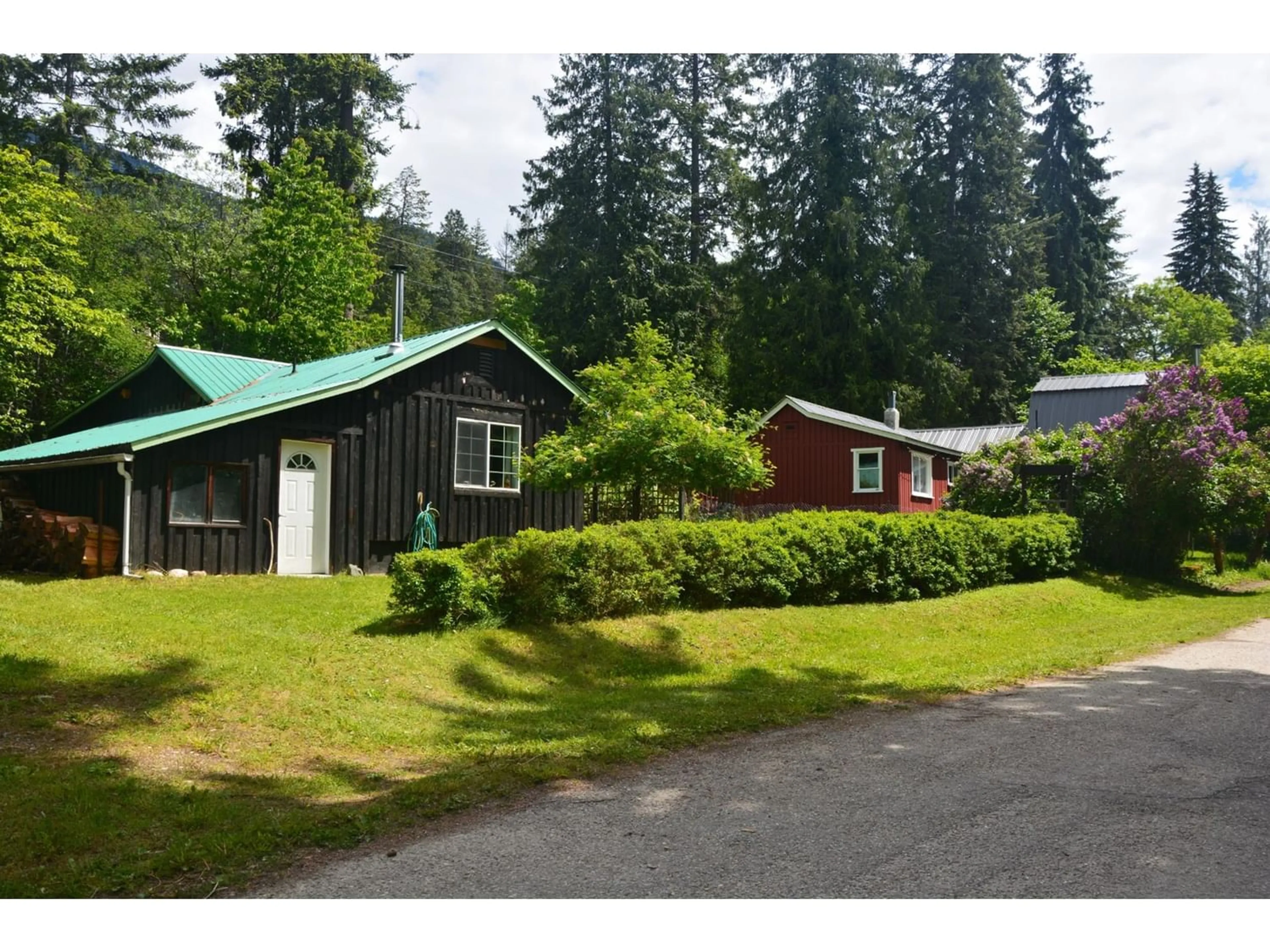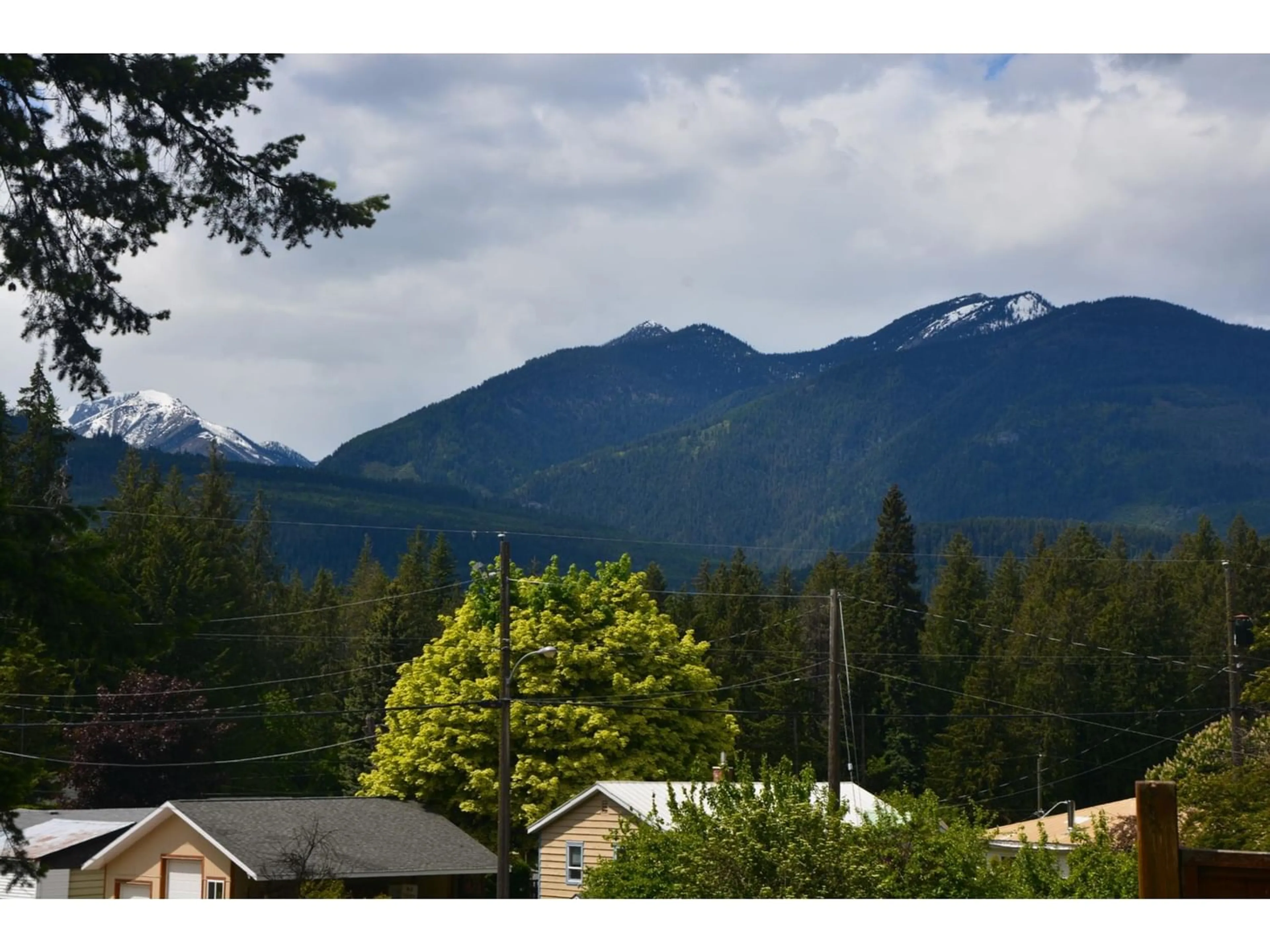1513 AINSWORTH AVENUE, Riondel, British Columbia V0B2B0
Contact us about this property
Highlights
Estimated ValueThis is the price Wahi expects this property to sell for.
The calculation is powered by our Instant Home Value Estimate, which uses current market and property price trends to estimate your home’s value with a 90% accuracy rate.Not available
Price/Sqft$242/sqft
Days On Market59 days
Est. Mortgage$1,284/mth
Tax Amount ()-
Description
Slow down and relax in this welcoming Kootenay cottage and let the peaceful atmosphere of this Riondel home ease your cares away. This 1950s bungalow is ready for you to enjoy making years of memories with family and friends whether outdoors in the 75' x 120' picturesque lot or indoors in the bright 1200+ sq ft, 3 bedroom, 1 bath home, that has seen some tasteful renovations over the years with updated bathroom, laminate flooring throughout and newer vinyl windows. The attached workshop offers scope for creative ventures and provides excellent storage space. The charm in this property is evident from the moment you step through the front door and the views of the mountains and forested hills are stunning. There is a park and walking path located next door so you can stretch your legs on a stroll through the village, to the Riondel Golf Course for a quick round or down to the public beach. All this is located only a short drive to the Kootenay Bay ferry terminal. Don't delay, call your REALTOR(R) today! (id:39198)
Property Details
Interior
Features
Main level Floor
Kitchen
15'1 x 11Living room
15'6 x 15'2Bedroom
11'9 x 9'6Bedroom
11 x 9'6Exterior
Features
Property History
 32
32


