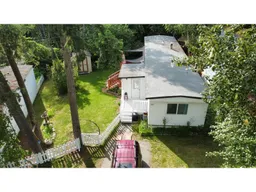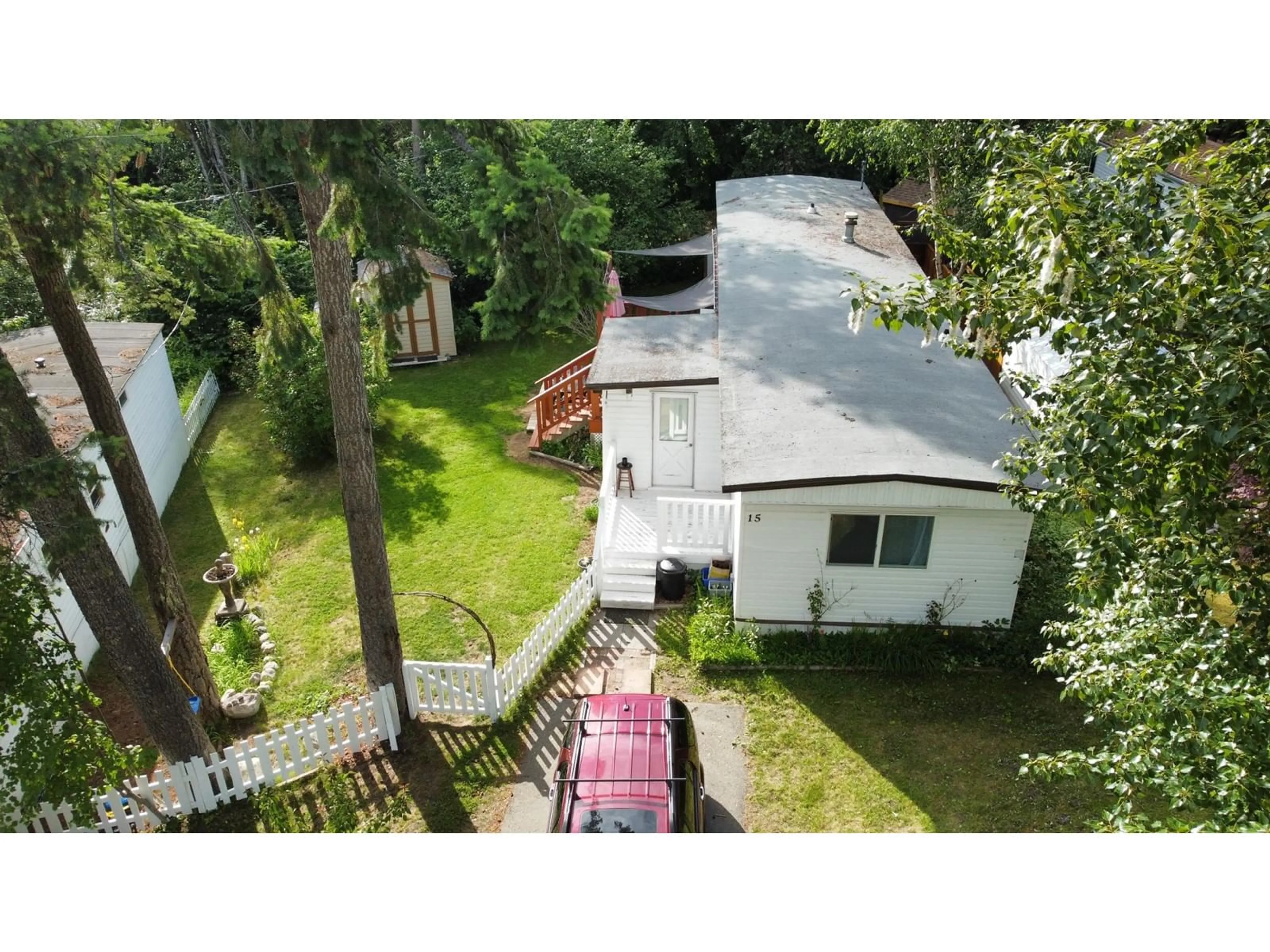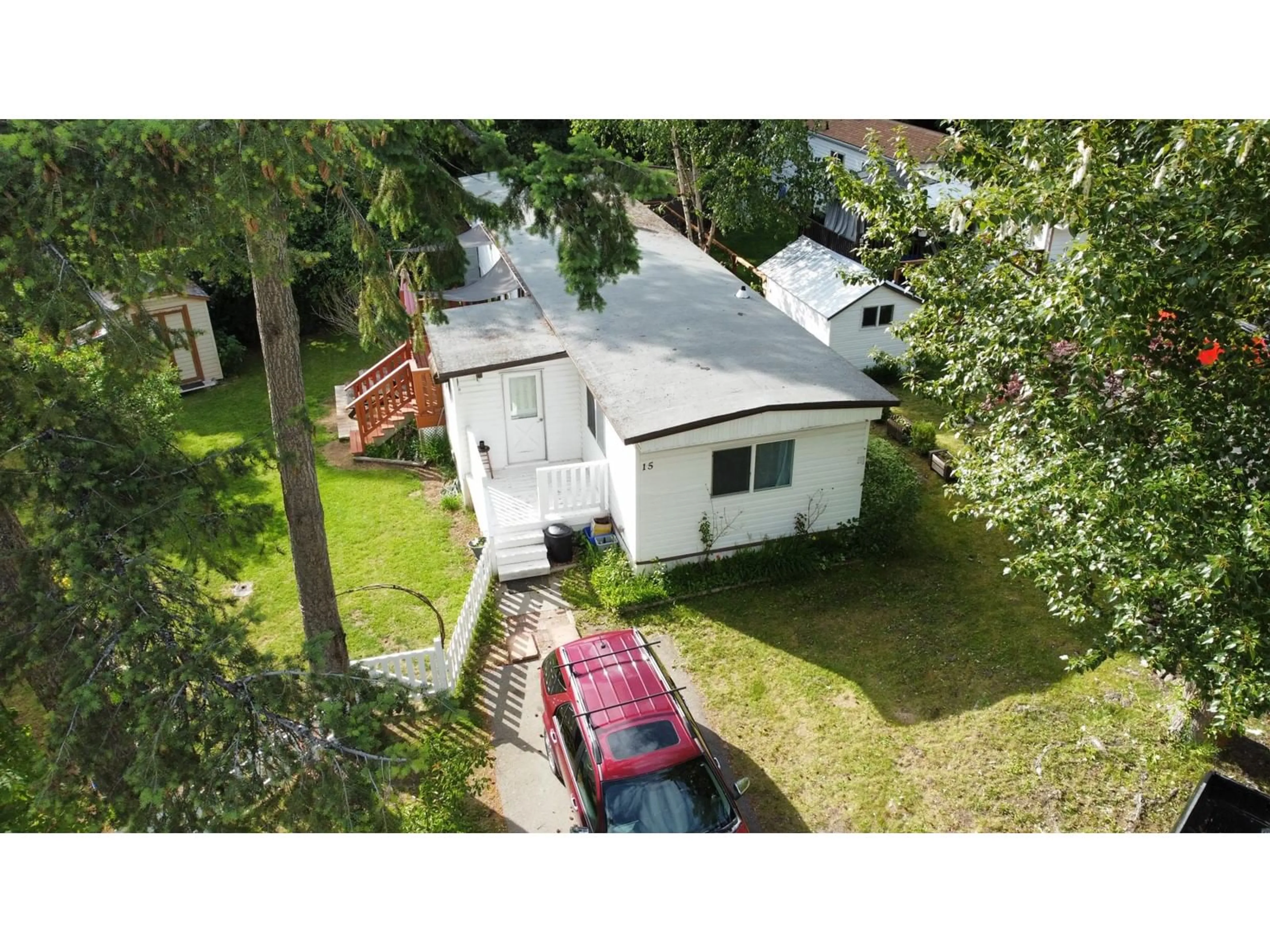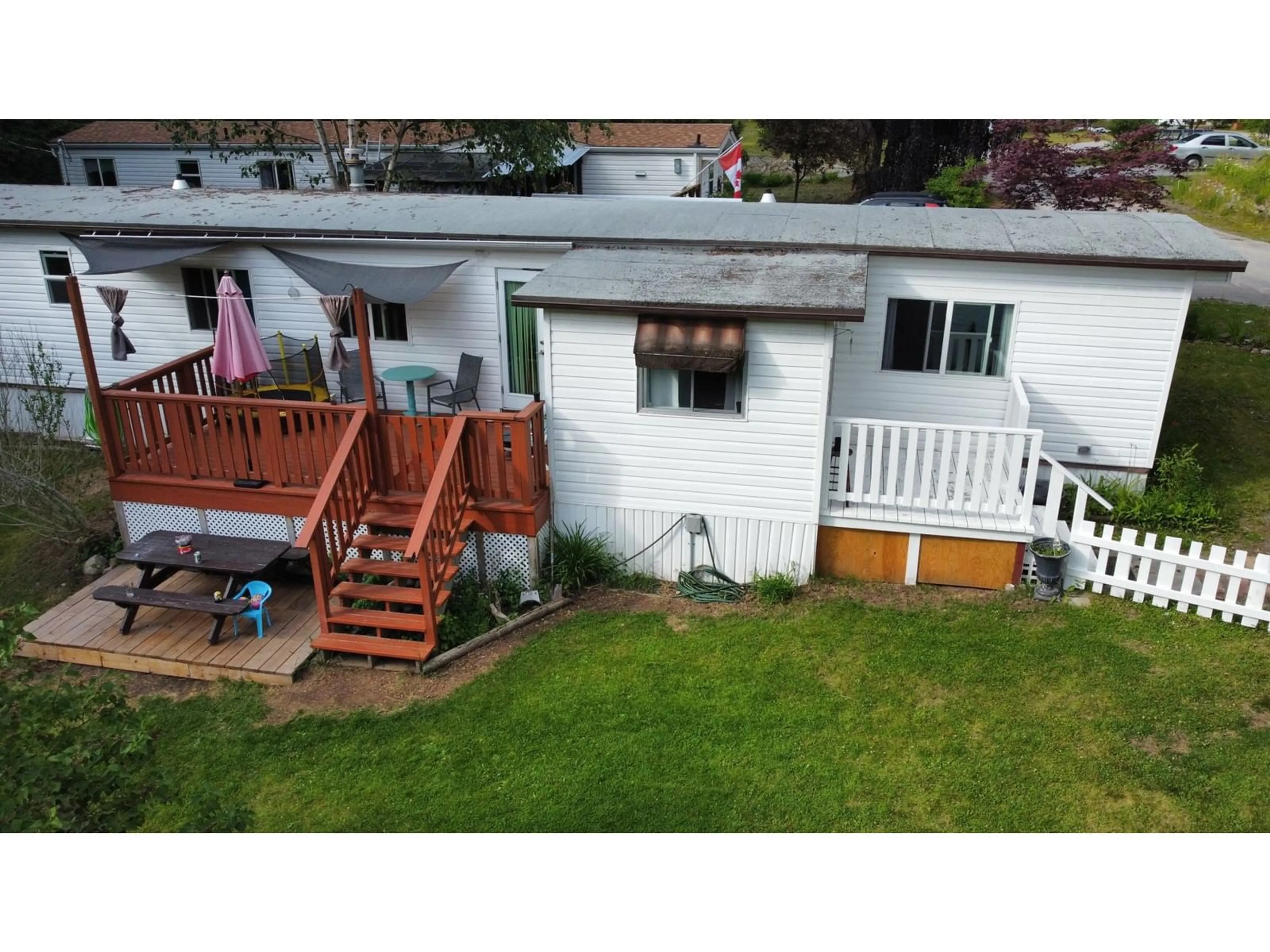15 - 3969 BROADWATER RD, Robson, British Columbia V1N4V5
Contact us about this property
Highlights
Estimated ValueThis is the price Wahi expects this property to sell for.
The calculation is powered by our Instant Home Value Estimate, which uses current market and property price trends to estimate your home’s value with a 90% accuracy rate.Not available
Price/Sqft$189/sqft
Days On Market37 days
Est. Mortgage$855/mth
Tax Amount ()-
Description
Nestled in the tranquil setting of Ponderosa Mobile Home Park in scenic Robson, BC, this beautifully updated manufactured home offers a cozy living space with 3 bedrooms and 1 bathroom. The property has been meticulously upgraded with a host of modern features, including a new front deck that welcomes you home, a new fence for added privacy and security, a stylish new island in the kitchen, and a fully renovated bathroom that exudes charm and is aesthetically pleasing. Additional updates such as new light fixtures, updated windows, new plumbing , new 2024 NG Furnace, and new Living Room Flooring enhance the overall appeal of the home. Step outside to the serene backyard, which provides ample space for outdoor activities and relaxation. Kids and pets alike will enjoy the freedom to play in this peaceful setting. With an attached shed and an outdoor portable storage shed, there's plenty of room for storage or for pursuing hobbies. This property offers the perfect blend of rural tranquility and convenience, just minutes away from town amenities. Enjoy the proximity to Syringa Park, where a variety of recreational activities such as kayaking, swimming, boating, and more await at your fingertips. Embrace the peaceful lifestyle and endless possibilities that this home in Robson, BC, has to offer. (id:39198)
Property Details
Interior
Features
Main level Floor
Living room
16'5 x 13'1Kitchen
14'2 x 13'1Bedroom
10 x 7'9Bedroom
10 x 7'9Exterior
Features
Property History
 69
69


