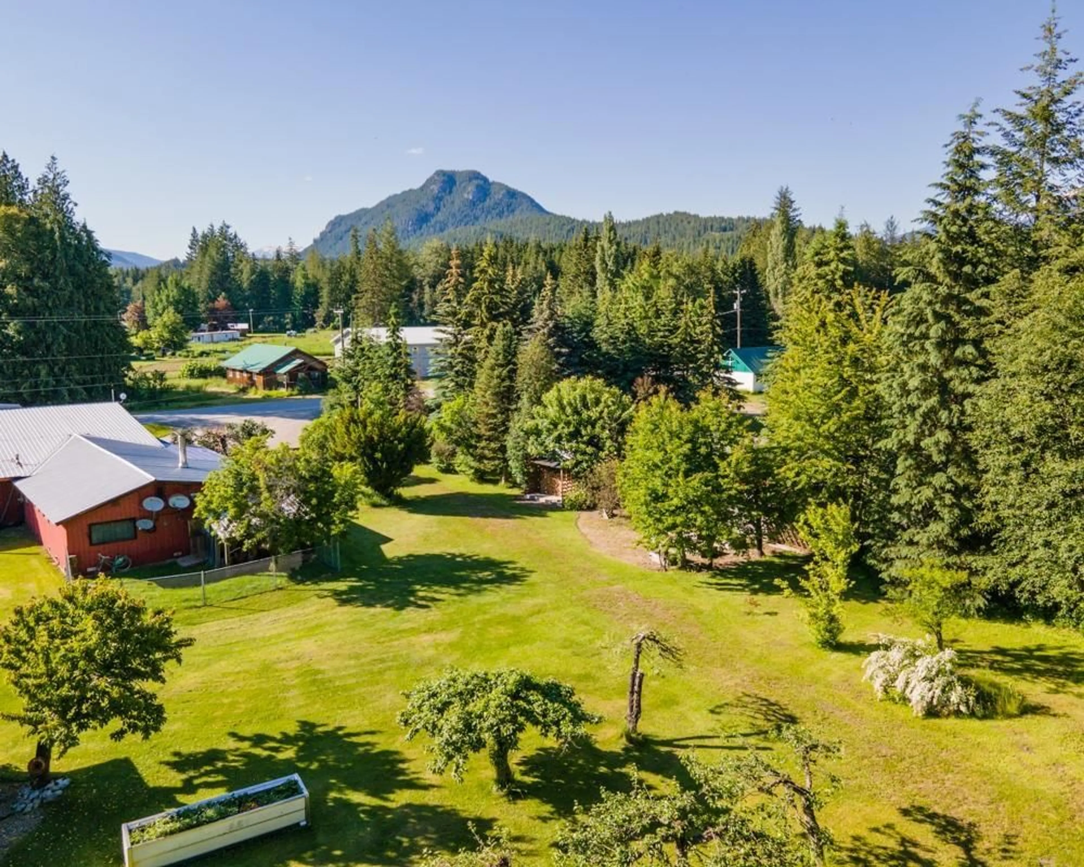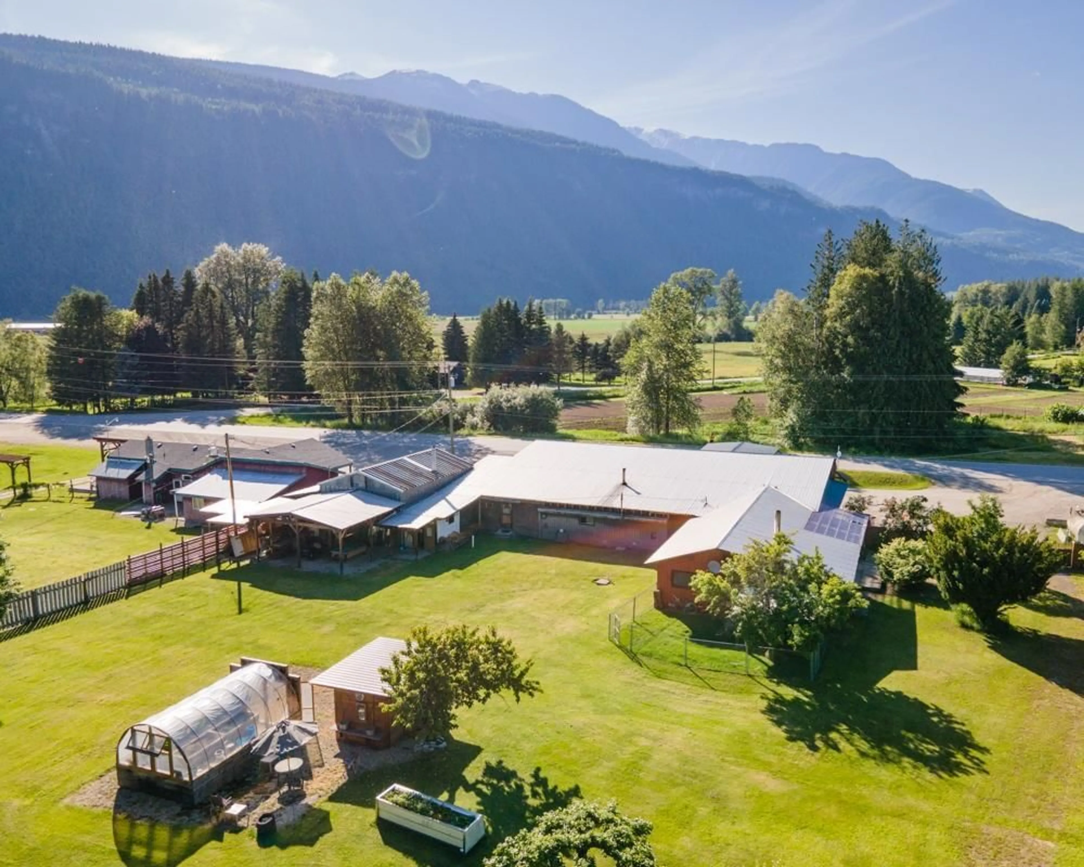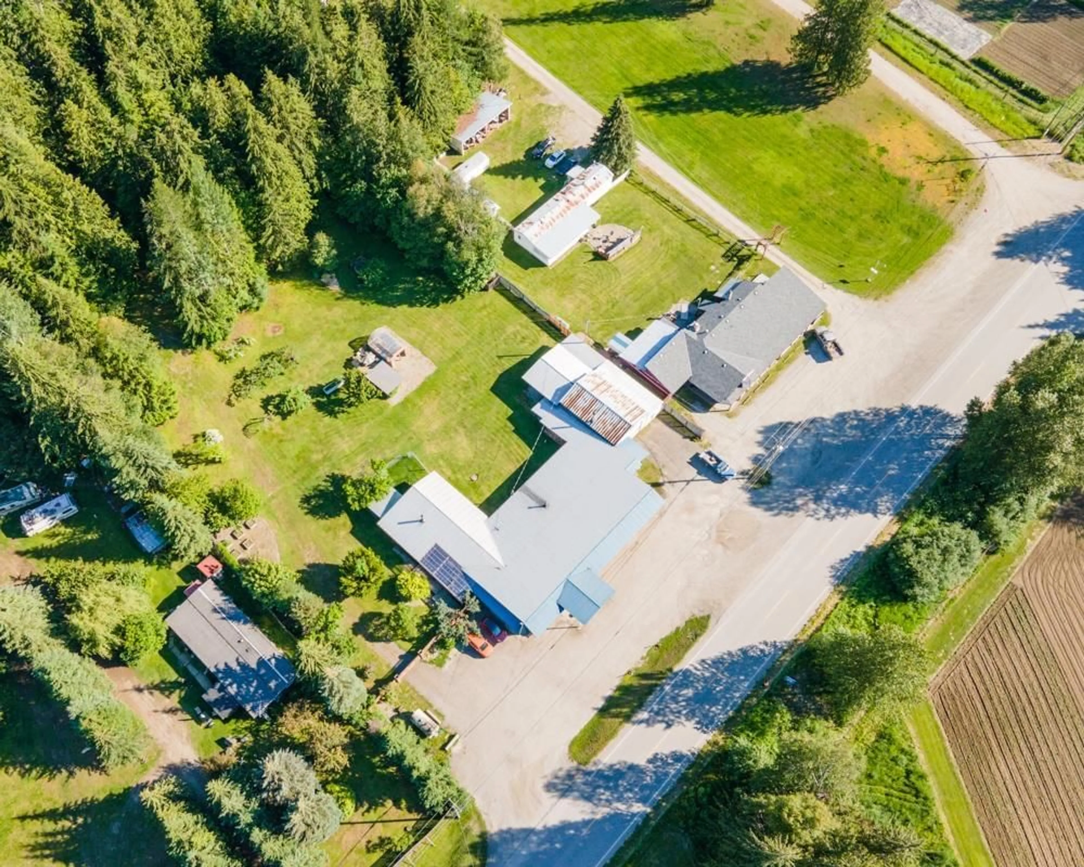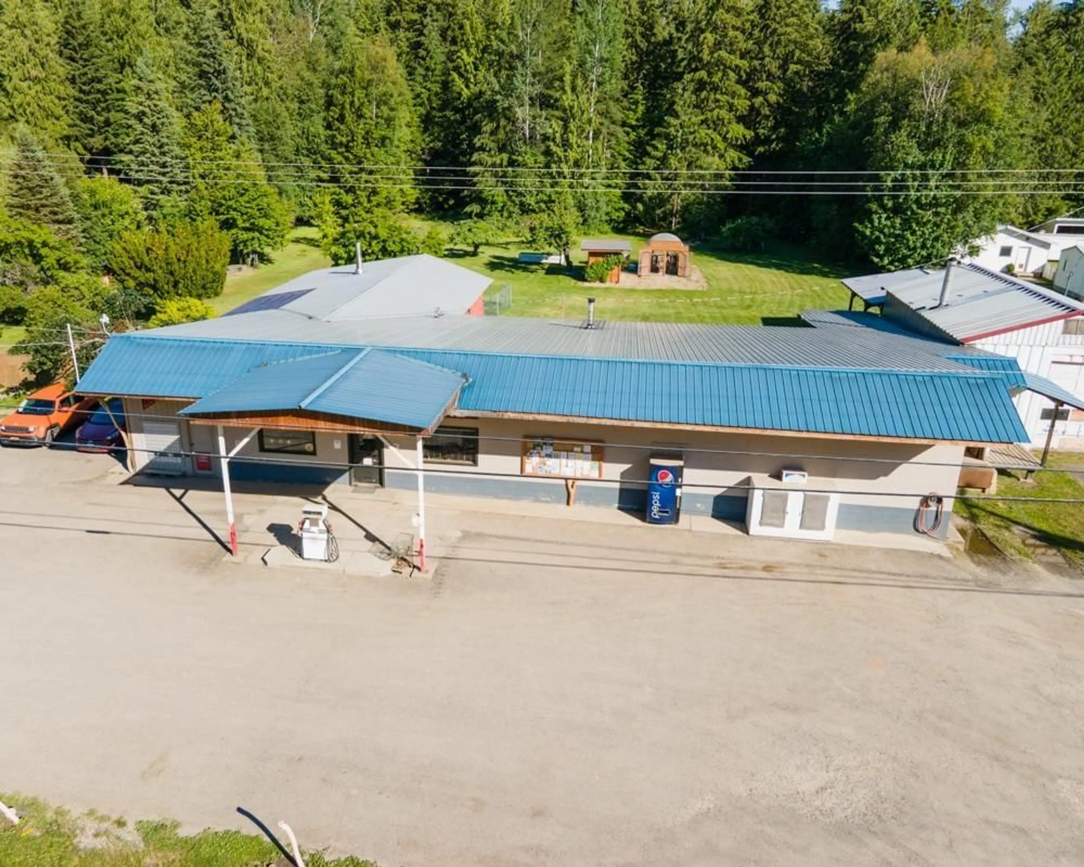13312 31 Highway, Meadow Creek, British Columbia V0G1N0
Contact us about this property
Highlights
Estimated ValueThis is the price Wahi expects this property to sell for.
The calculation is powered by our Instant Home Value Estimate, which uses current market and property price trends to estimate your home’s value with a 90% accuracy rate.Not available
Price/Sqft$556/sqft
Est. Mortgage$3,431/mo
Tax Amount ()-
Days On Market321 days
Description
Introducing a fantastic opportunity to embrace nature and a self-sustainable lifestyle in the community of Meadow Creek. This 3-bedroom, 1-bathroom home offers an open concept layout for the main living spaces, providing a versatile and inviting atmosphere. As you step inside, you'll be greeted by a warm and welcoming ambiance. The wood stove, perfect for those chilly workdays, creates a cozy and comforting atmosphere in the home. Situated on a generous plot of land, this property features a fenced yard, ideal for privacy and security. The gardens and greenhouse present an exciting opportunity for green thumbs to indulge their passion for horticulture. Additionally, there are outbuildings and a large shop, providing ample space to store tools, equipment, and supplies. There is a wonderful opportunity to work from home at this property with the established retail outlet. Outdoor enthusiasts will be in awe of the natural beauty and recreational options that abound in the area. The community is also home to farms and commercial gardens, allowing residents to embrace a more self-sustainable lifestyle and have nature right at their doorstep. Located between the stunning Kootenay Lake and Duncan Lake, this property offers easy access to these pristine bodies of water. Whether you're looking to embark on a boating adventure, indulge in fishing, or simply bask in the tranquility of nature, the options are endless. (id:39198)
Property Details
Interior
Features
Main level Floor
Bedroom
8'5'' x 10'11''Bedroom
8'6'' x 10'11''Living room
20'3'' x 10'2''Storage
4'9'' x 10'0''Property History
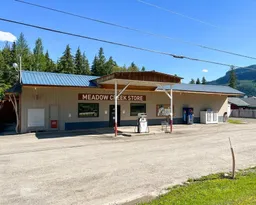
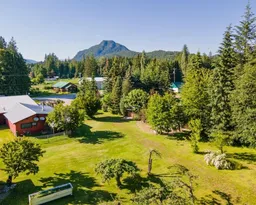 59
59
