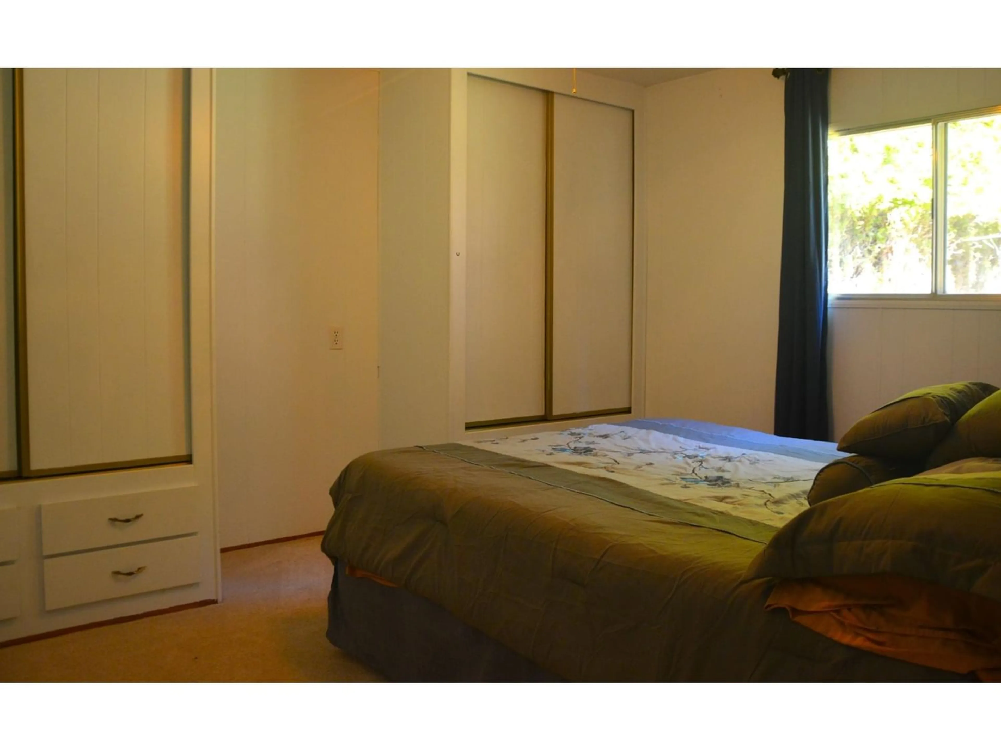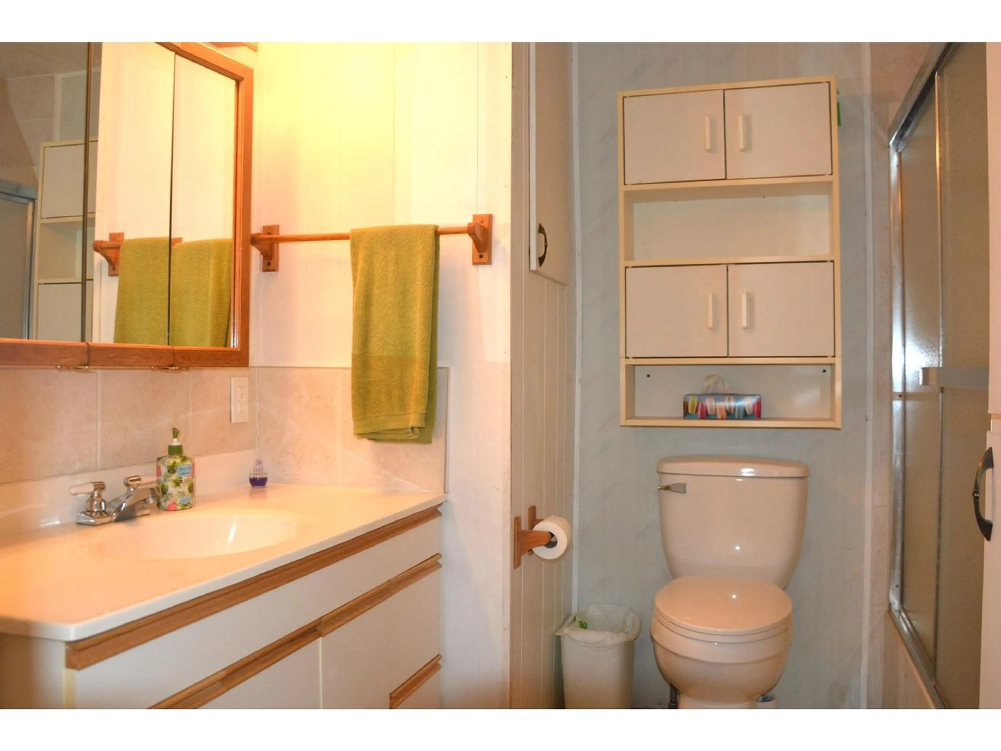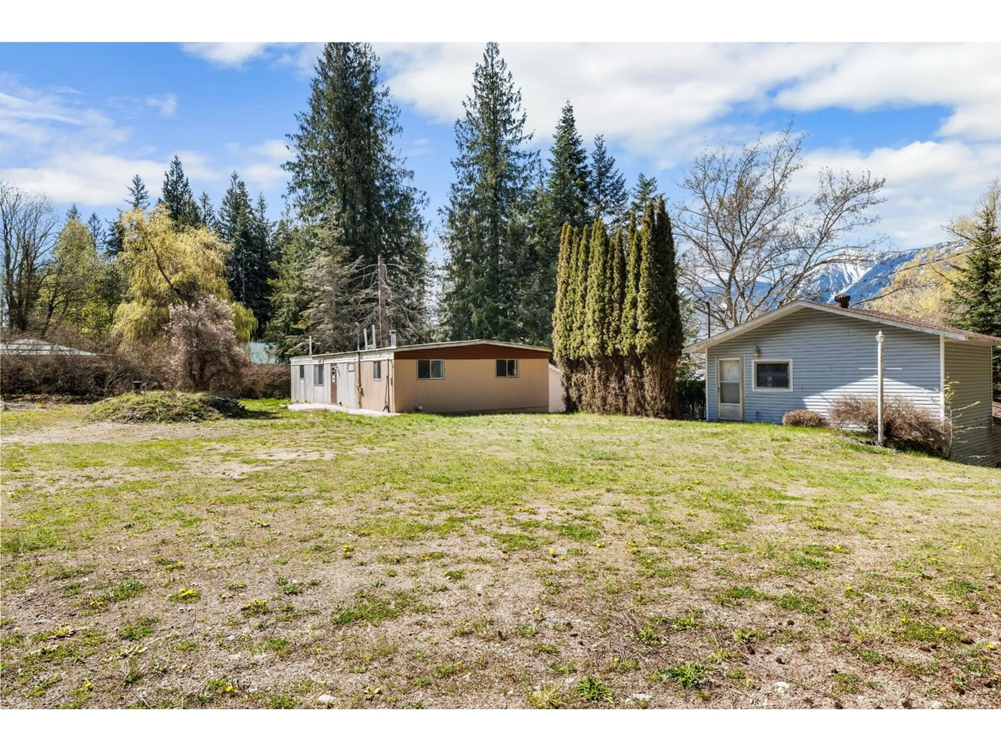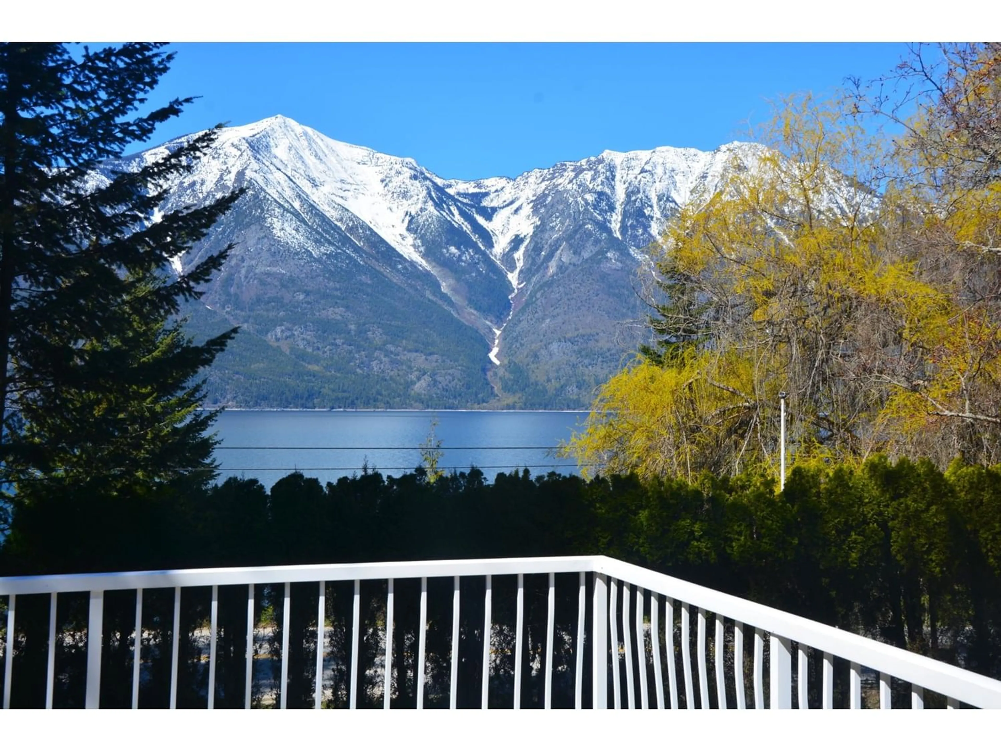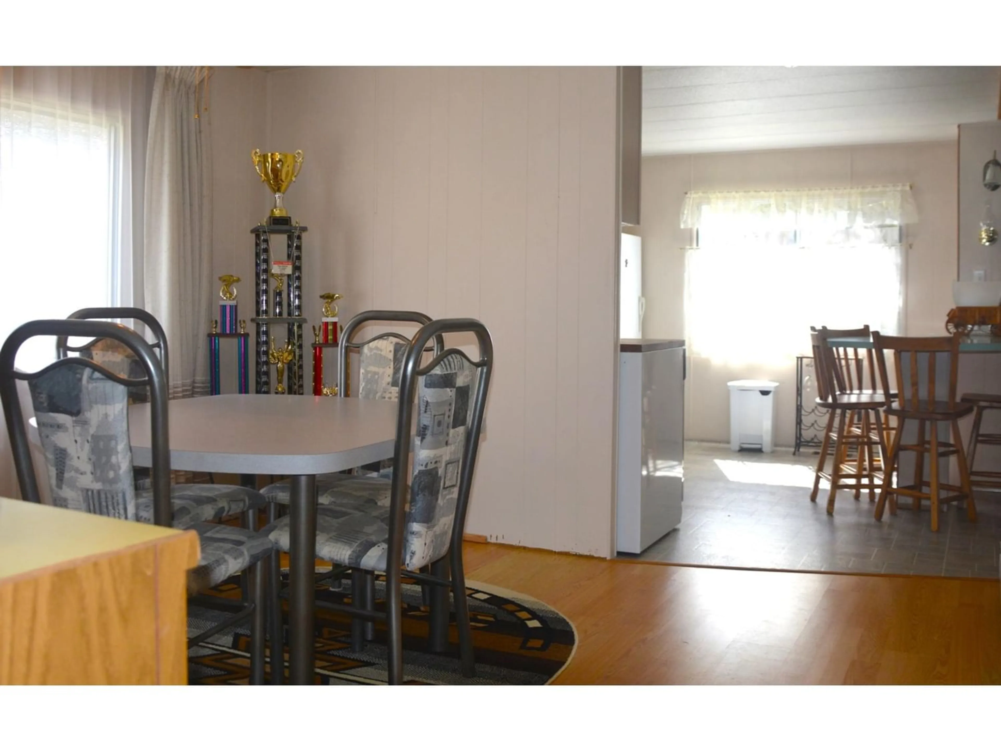12830 HIGHWAY 3A, Boswell, British Columbia V0B1A4
Contact us about this property
Highlights
Estimated ValueThis is the price Wahi expects this property to sell for.
The calculation is powered by our Instant Home Value Estimate, which uses current market and property price trends to estimate your home’s value with a 90% accuracy rate.Not available
Price/Sqft$320/sqft
Est. Mortgage$1,928/mo
Tax Amount ()-
Days On Market270 days
Description
Kootenay Lake dreams come true! Imagine living in a 3 bedroom home with breathtaking views of the majestic Selkirk Mountains and Kootenay Lake. If you've been looking for a lake property with plenty of room for family and friends to gather then this could be the one. The large lake-facing deck is the perfect place to relax and you can catch the rays or chill in the shade depending on your preferences. There's also a handy annexed shed so storing your deck furniture is a breeze in the off season. If you have kayaks or bikes to store, there's secure ground level storage conveniently located under the deck as well. The 0.65 acre property continues to deliver with a detached 34' x 21' workshop with ample room for creativity or storage, and the added bonus of a self contained non-conforming lake view suite that's a perfect place for guests. Speaking of company, this thoughtfully developed lot offers plenty of level areas for RVs and boat parking when your family and friends come to visit. If you're into gardening then the sunny exposure on the upper level of the lot and well water is sure to delight anyone with green thumbs. This prime location is a short drive to the Boswell boat launch for the water enthusiasts and hikers will find endless natural beauty to enjoy. Contact your local REALTOR(R) today to learn more about all that this property has to offer! (id:39198)
Property Details
Interior
Features
Main level Floor
Balcony
32 x 23'4Porch
21'6 x 7'6Kitchen
11'3 x 11'11Dining room
11'6 x 11'7Exterior
Features
Property History
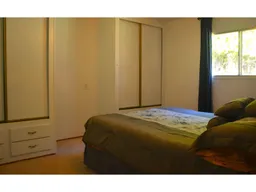 43
43
