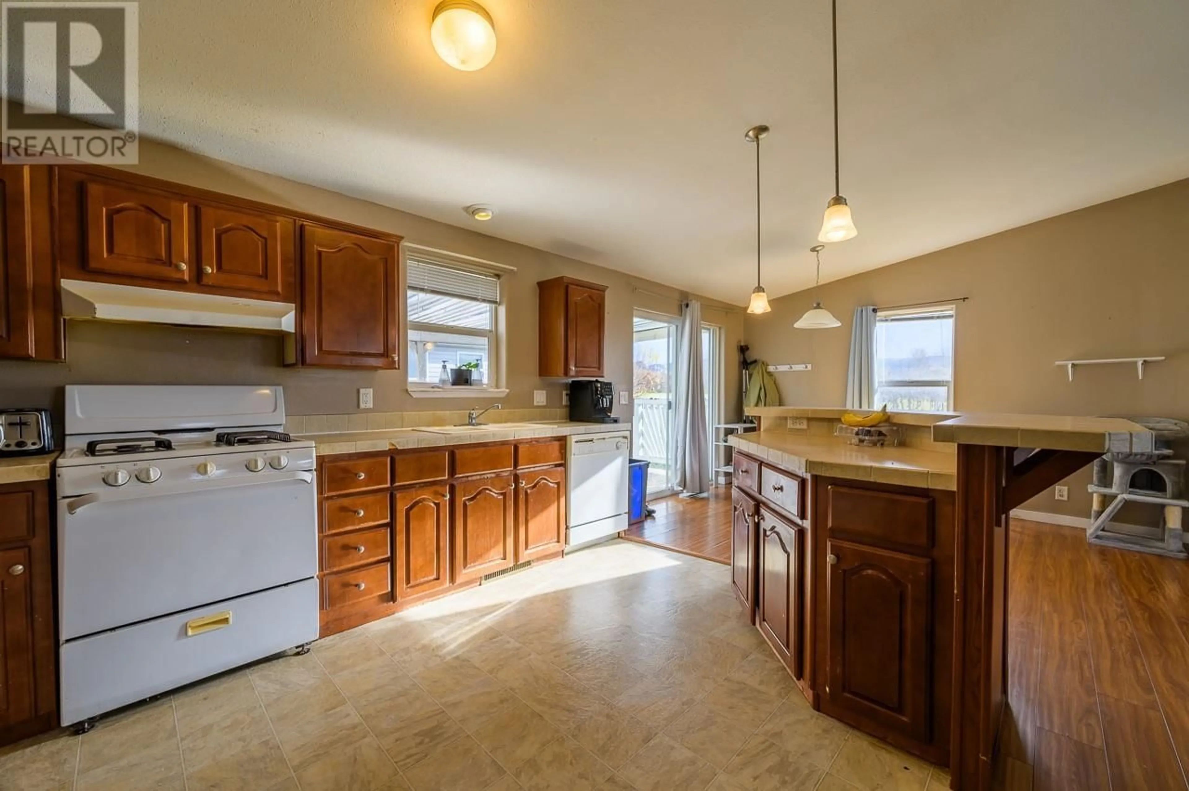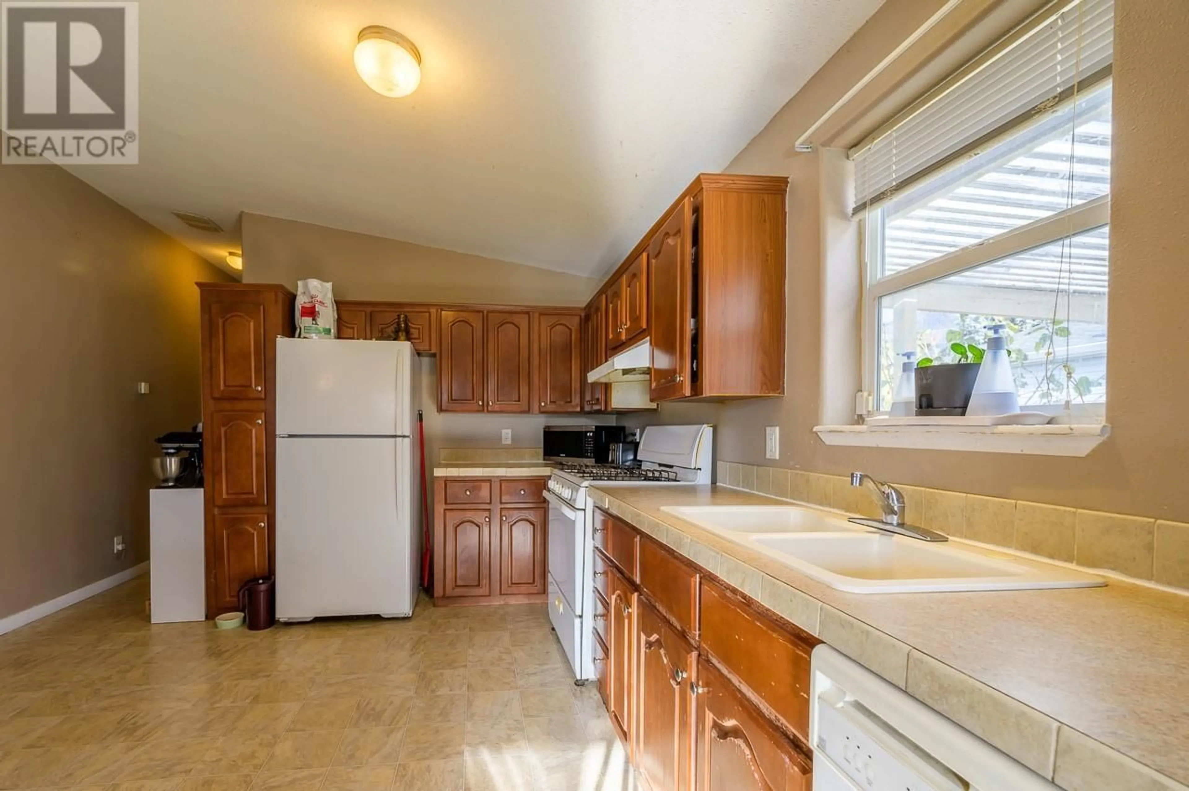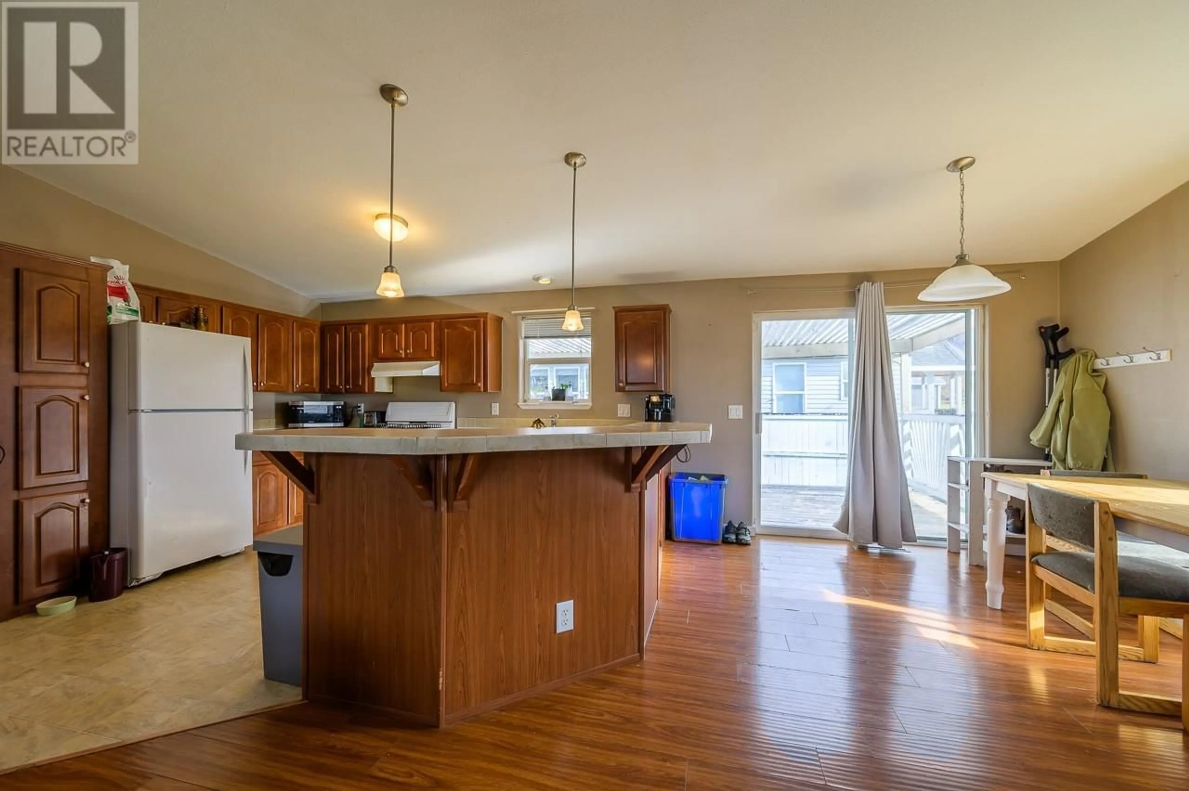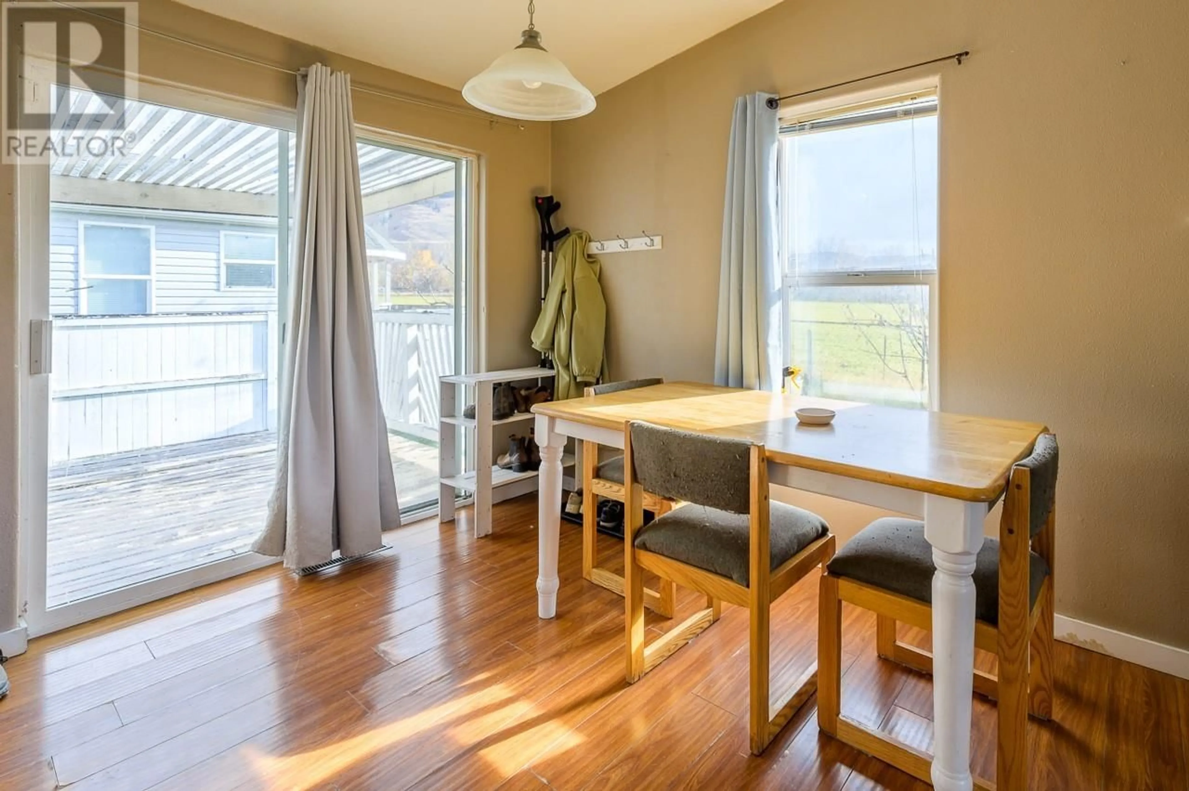1263 KOOTENAY Road Unit# 16, Kamloops, British Columbia V2C5K3
Contact us about this property
Highlights
Estimated ValueThis is the price Wahi expects this property to sell for.
The calculation is powered by our Instant Home Value Estimate, which uses current market and property price trends to estimate your home’s value with a 90% accuracy rate.Not available
Price/Sqft$234/sqft
Est. Mortgage$1,288/mo
Maintenance fees$450/mo
Tax Amount ()-
Days On Market54 days
Description
Discover comfortable one-level living in this charming 3-bedroom, 2-bathroom home in the Windchimes MHP community. The open-concept design seamlessly connects the bright kitchen, dining, and living areas, creating a welcoming space perfect for family gatherings. The spacious primary bedroom features a private ensuite with a luxurious soaker tub and separate shower. Step outside to enjoy a fully fenced private yard that backs onto farm land, ideal for outdoor relaxation. The covered porch lets you soak in the peaceful surroundings year-round. With ample parking and a pad rent of just $450/month, this home is both practical and affordable. Located in central Kamloops, you're minutes away from downtown, recreation, golf, and numerous amenities. Don't miss the opportunity to call this Windchimes gem your home! (id:39198)
Property Details
Interior
Features
Main level Floor
3pc Bathroom
4pc Ensuite bath
Living room
17'3'' x 13'1''Kitchen
13'10'' x 12'11''Exterior
Features
Property History
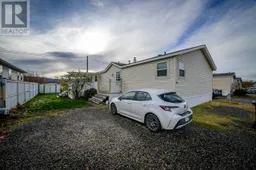 17
17

