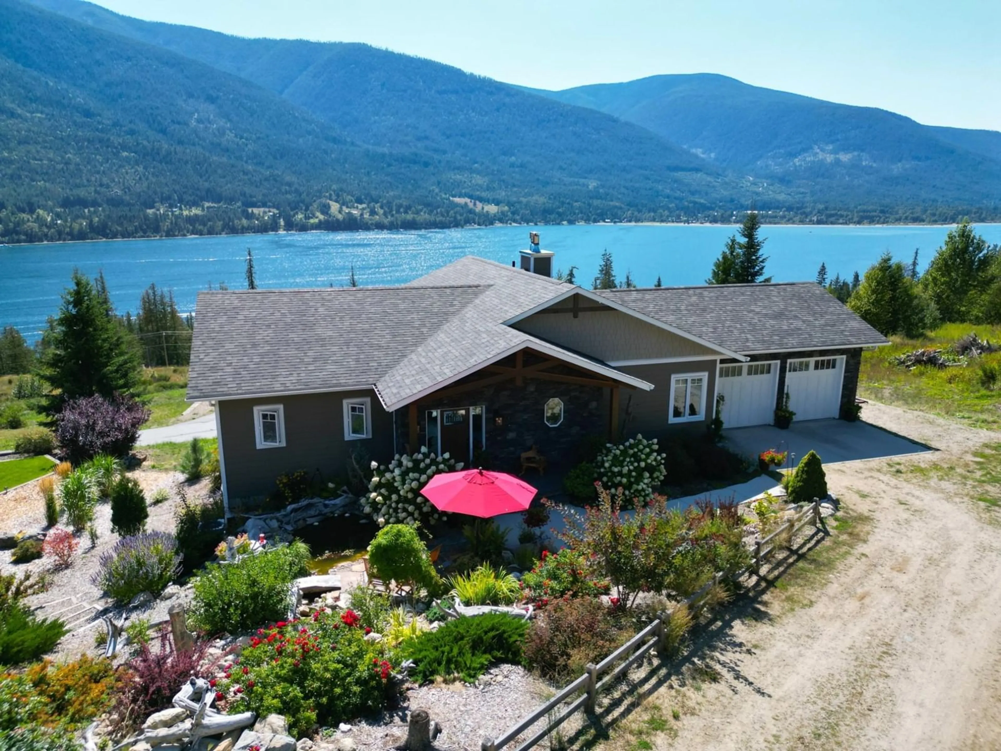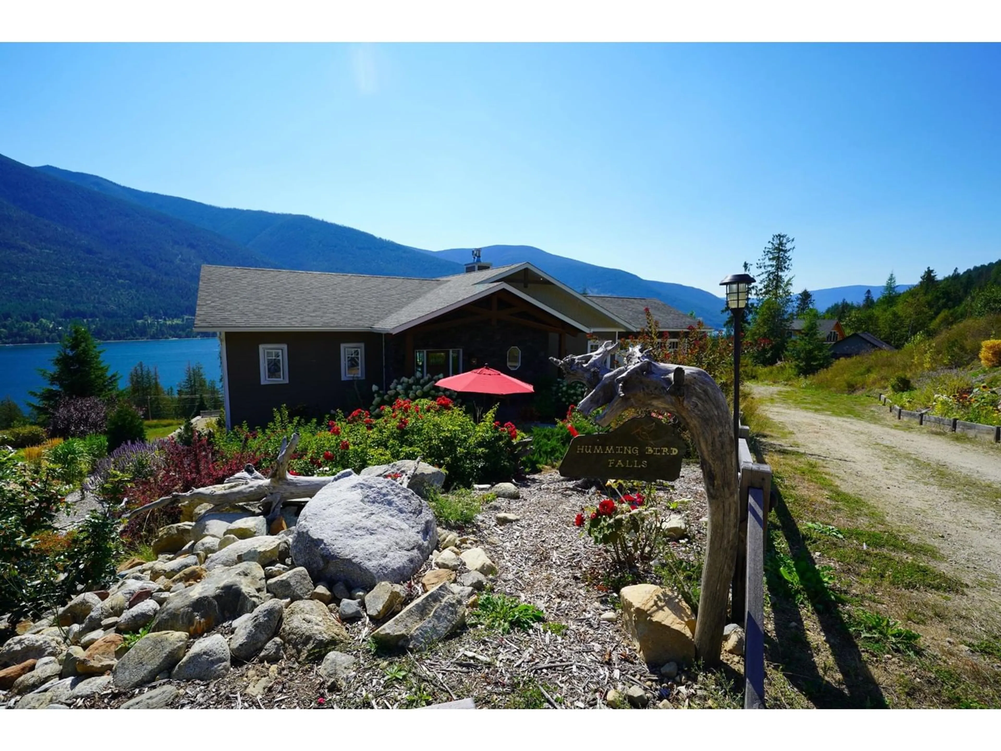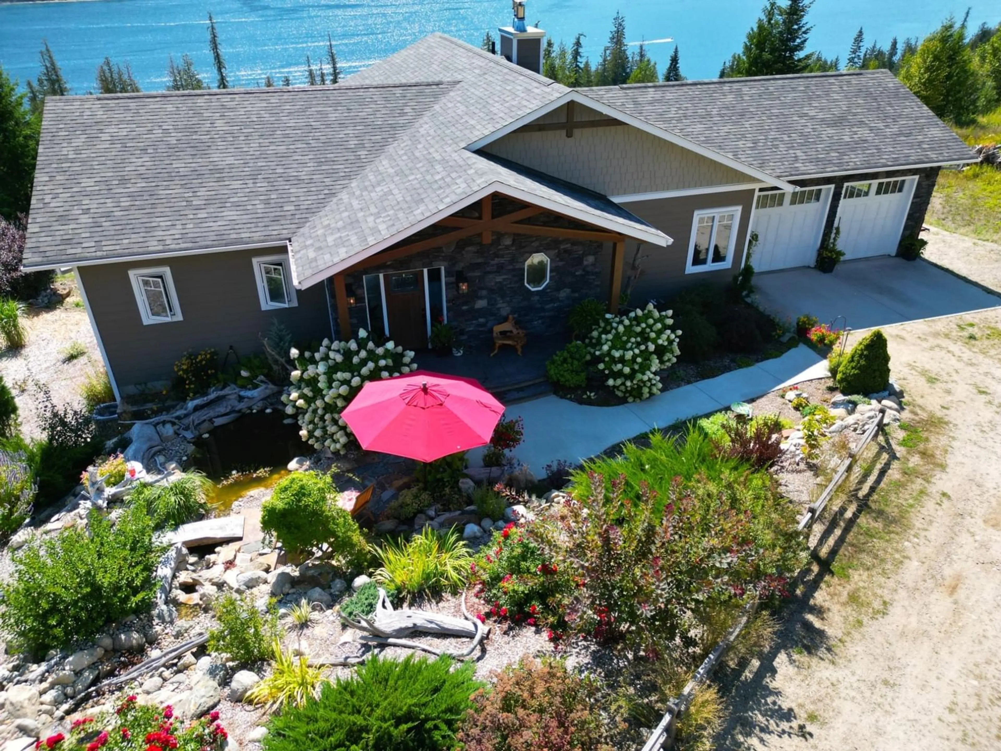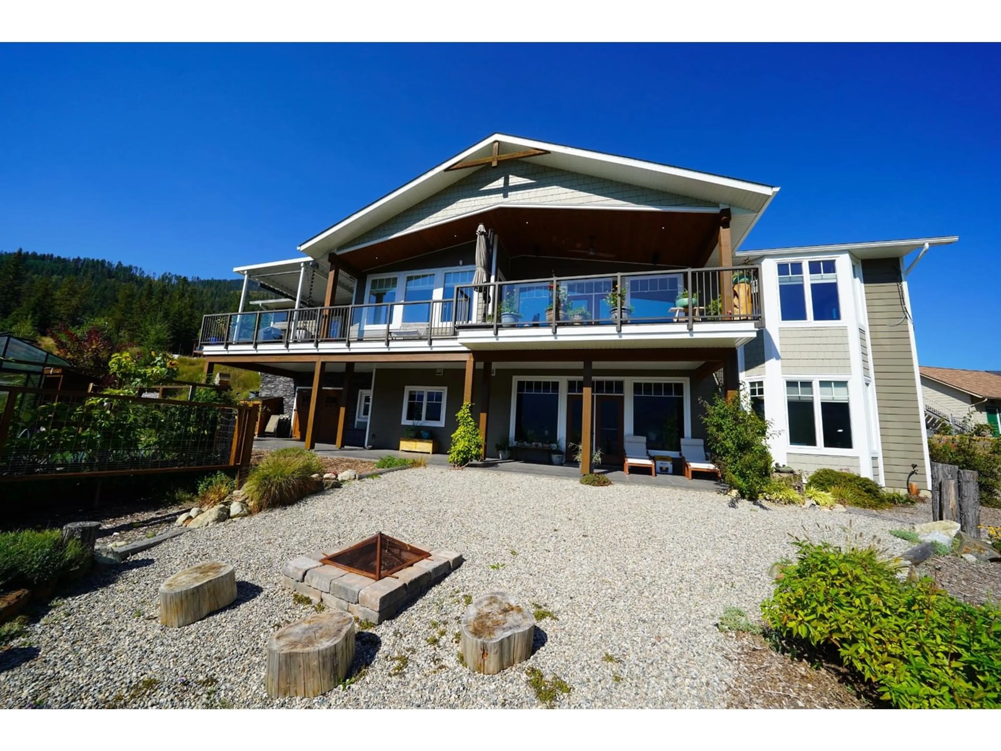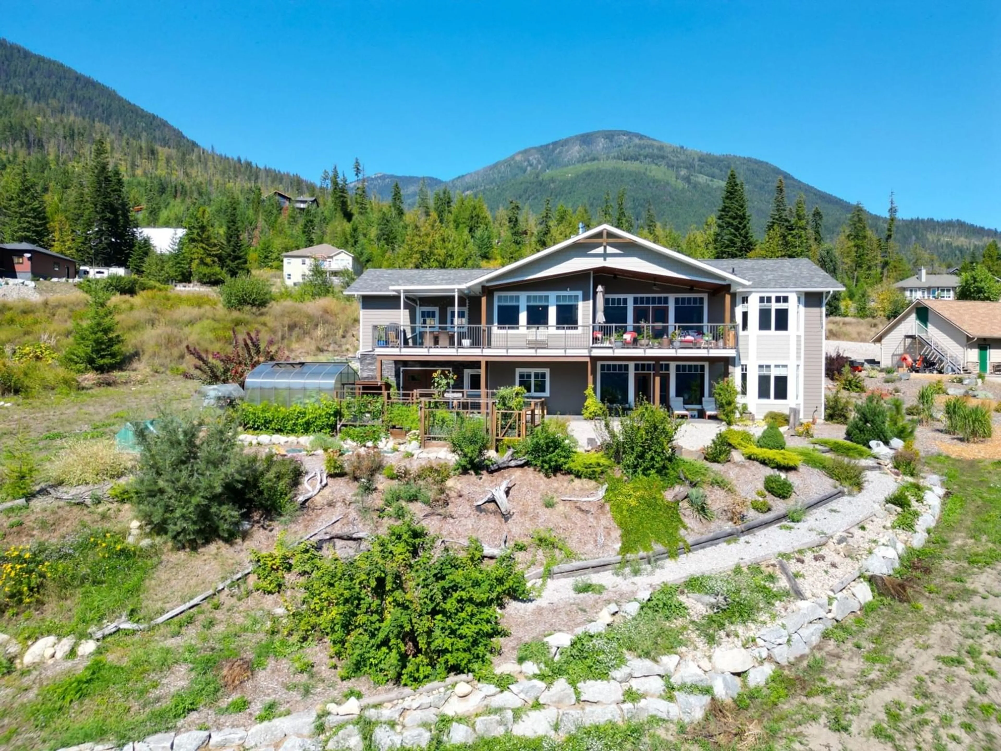125 LAKEVIEW Drive, Nelson, British Columbia V1L6W6
Contact us about this property
Highlights
Estimated ValueThis is the price Wahi expects this property to sell for.
The calculation is powered by our Instant Home Value Estimate, which uses current market and property price trends to estimate your home’s value with a 90% accuracy rate.Not available
Price/Sqft$328/sqft
Est. Mortgage$4,977/mo
Tax Amount ()-
Days On Market135 days
Description
Welcome to your dream lake view haven, where luxury and nature converge in perfect harmony! This exquisite 3 bedroom, 3 bathroom home boasts an expansive living area with a beautiful fireplace centrepiece, seamlessly combined with a state-of-the-art kitchen featuring a large island, custom farm sink, granite countertops and walnut cabinetry. The spacious master bedroom includes a luxurious five-piece en suite, complete with a walk-in closet. The lavish downstairs bathroom features a multi-head steam shower. Both bathroom counters and cabinets are finished with matching granite and walnut, adding a touch of elegance. The beautifully landscaped grounds include an enclosed garden with a greenhouse, easily maintained by an eight-zone automated watering system, along with fruit trees, berry bushes and a serene waterfall pond. Large textured concrete decks offer stunning lake views, perfect for outdoor relaxation and entertaining. Inside enjoy the comfort of in-floor heating and two cozy fireplaces in the winter, while a high-efficiency furnace and air conditioning keep you cool in the summer. A double-car garage and a 400-square-foot workshop provide ample space for projects and storage. The walkout basement features an impressive home theatre with surround sound, a projector screen and sound panels, making movie nights unforgettable. With optional boat moorage, world-class boating, fishing and close proximity to an award-winning golf course this property offers an unmatched lifestyle of luxury and outdoor adventure. (id:39198)
Property Details
Interior
Features
Main level Floor
Kitchen
12'11'' x 13'1''Bedroom
12'11'' x 15'5''4pc Ensuite bath
Foyer
7'3'' x 5'11''Exterior
Features
Parking
Garage spaces 6
Garage type Attached Garage
Other parking spaces 0
Total parking spaces 6
Property History
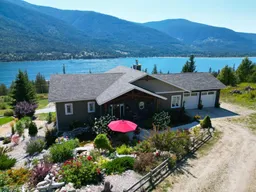 98
98
