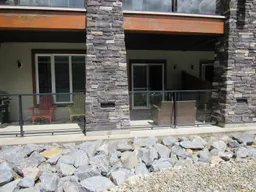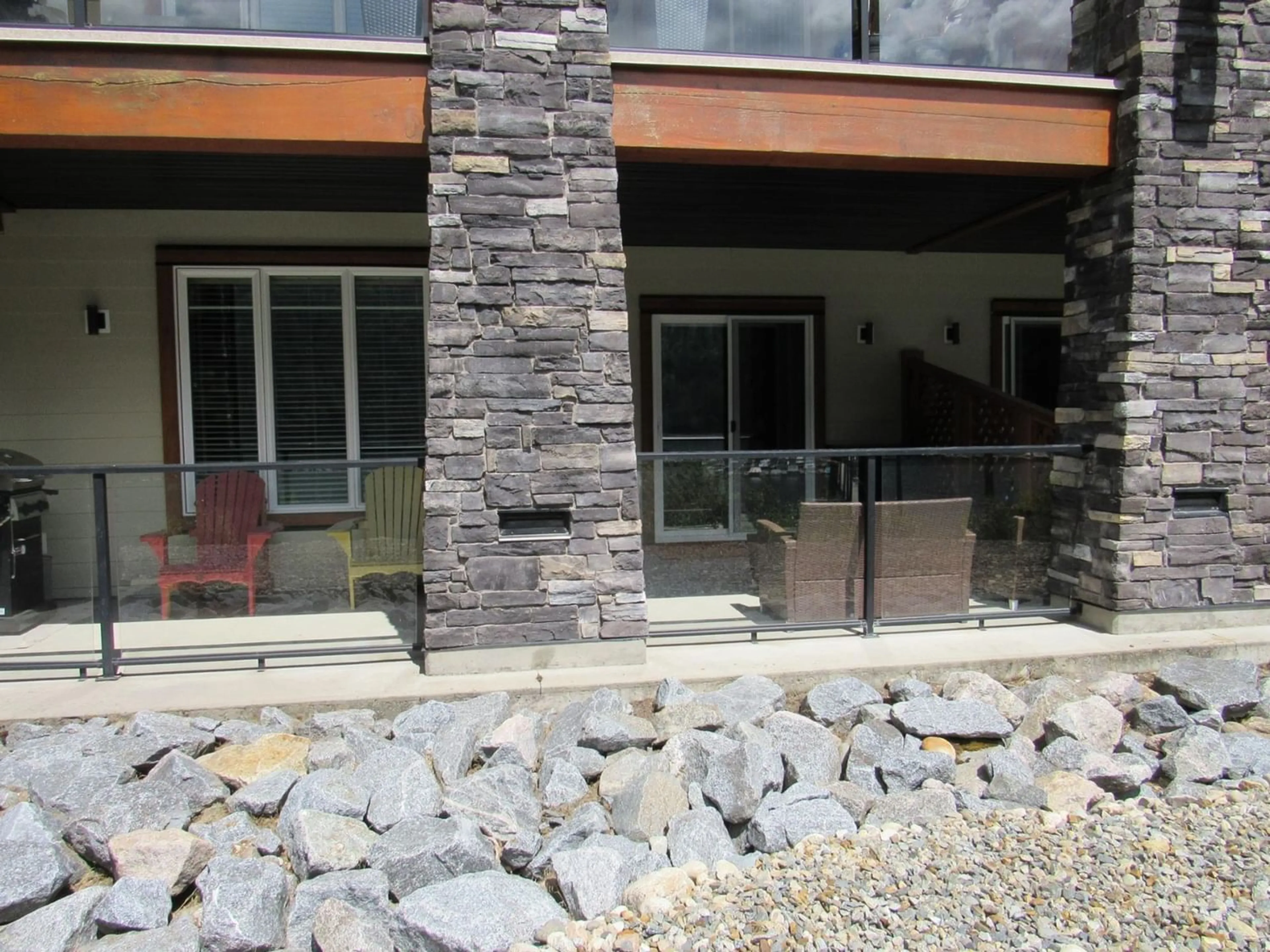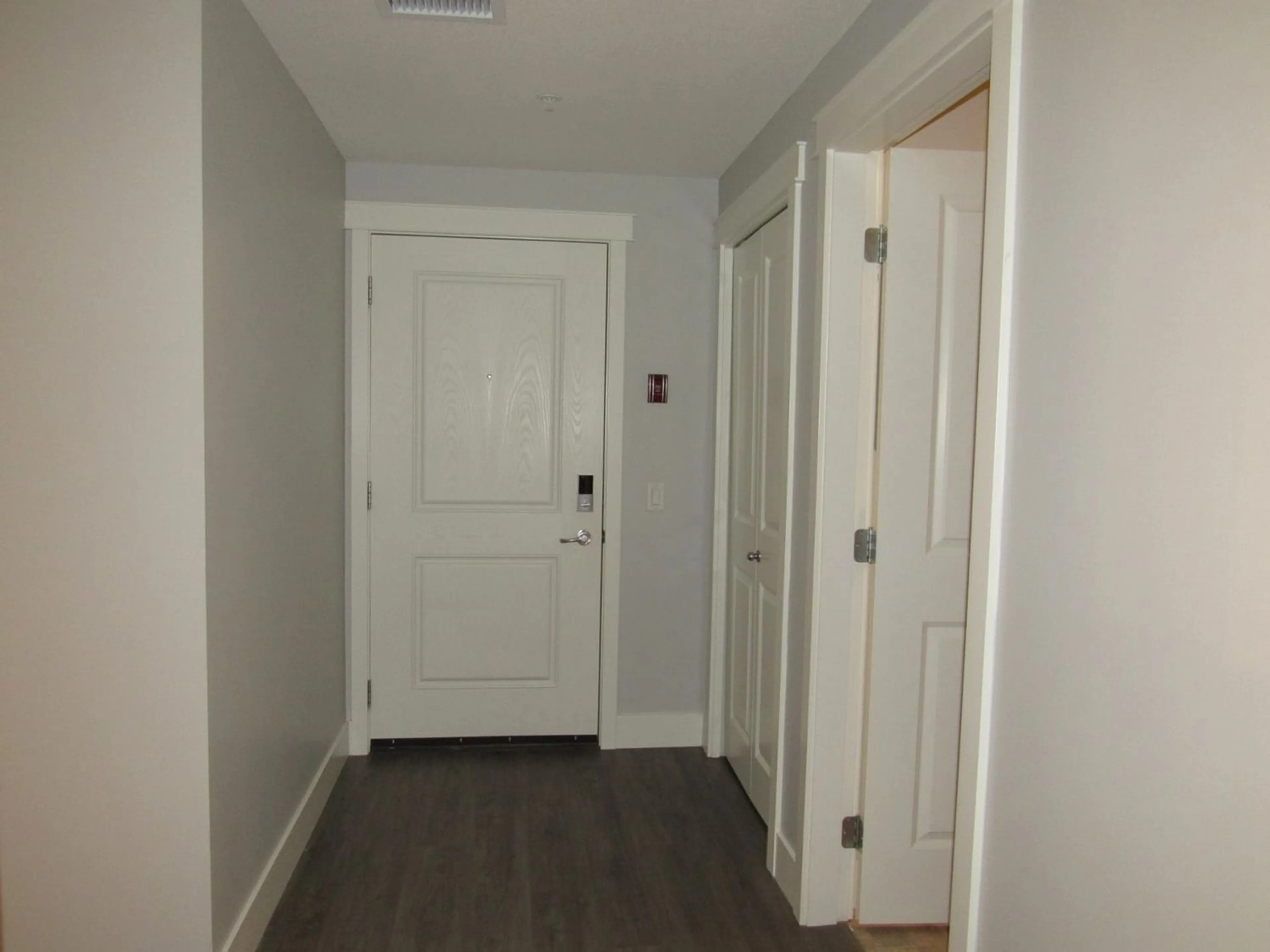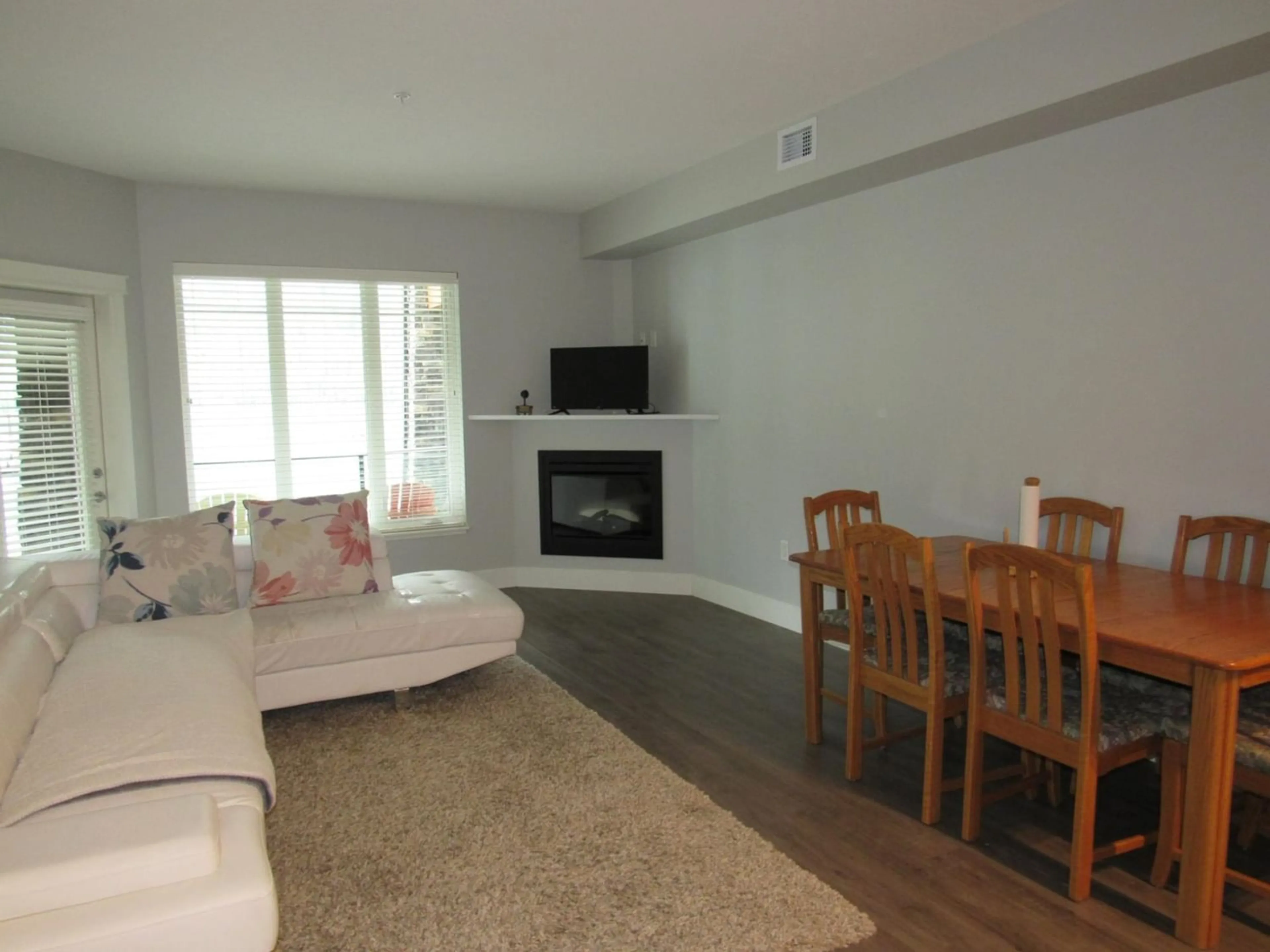117 - 5570 BROADWATER RD, Castlegar, British Columbia V1N0A1
Contact us about this property
Highlights
Estimated ValueThis is the price Wahi expects this property to sell for.
The calculation is powered by our Instant Home Value Estimate, which uses current market and property price trends to estimate your home’s value with a 90% accuracy rate.Not available
Price/Sqft$378/sqft
Days On Market66 days
Est. Mortgage$1,589/mth
Maintenance fees$364/mth
Tax Amount ()-
Description
OMG, IS THIS HEAVEN? WATERFRONT CONDO ANSWERS EVERY WISH! You'll feel like you have entered a timeless place where the only thing you must do is just relax and unwind. Step inside and you'll love the open layout so perfect for entertaining. 9' ceilings and expansive glass gives this condo a wonderful sense of space. Custom kitchen offer plenty of cabinets, lots of prep space, quartz counters, great lighting and a stainless steel appliance package. The good size living/dining area has room for all your comfy furniture and the cozy fireplace offers ambience with no fuss. The garden door opens to a wonderful covered deck where the barbecue is welcome in any season. The outdoor living space is a perfect spot to read a good book or just enjoy a tall cold one. The master bedroom has room for a king bed, and you'll love the double closets and four piece ensuite bath. This unit is a larger two bedroom that offers separation from the master and the guest bedroom. Main bath has a walk-in shower and is adjacent to the second bedroom. There's a stacker washer/dryer in the utility room and lots of storage. You'll have high speed internet as well as your favorite cable channel. Moor your boat next door year round at the Arrow Lake Marina, go fishing, water skiing, tubing or head up the lake and just enjoy one of the most pristine lakes on the planet. You are close to so many outdoor activities only a few minutes away. If you are looking for a peaceful place to call home with every modern convenience this is it! 12 MONTHS STRATA FEES PAID (id:39198)
Property Details
Interior
Features
Main level Floor
Kitchen
10'9 x 9Primary Bedroom
13'8 x 10'2Bedroom
10 x 8'5Laundry room
9 x 7Condo Details
Inclusions
Property History
 28
28


