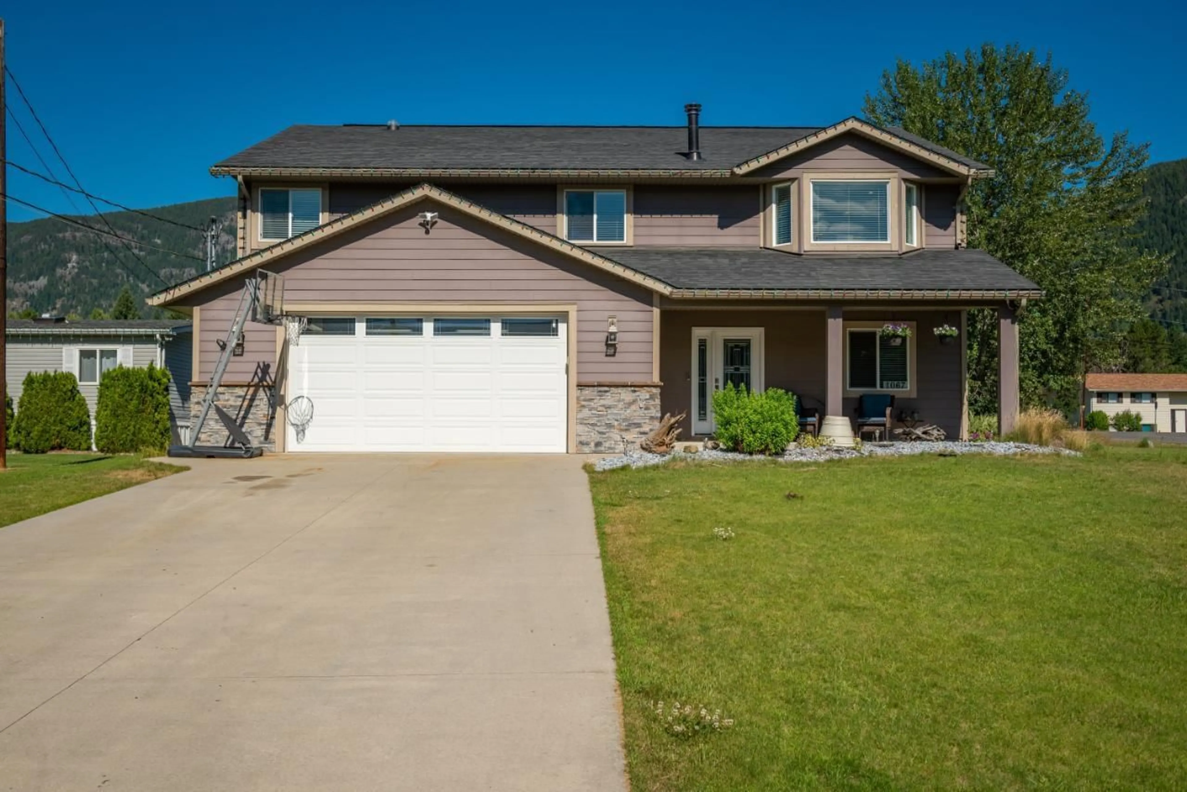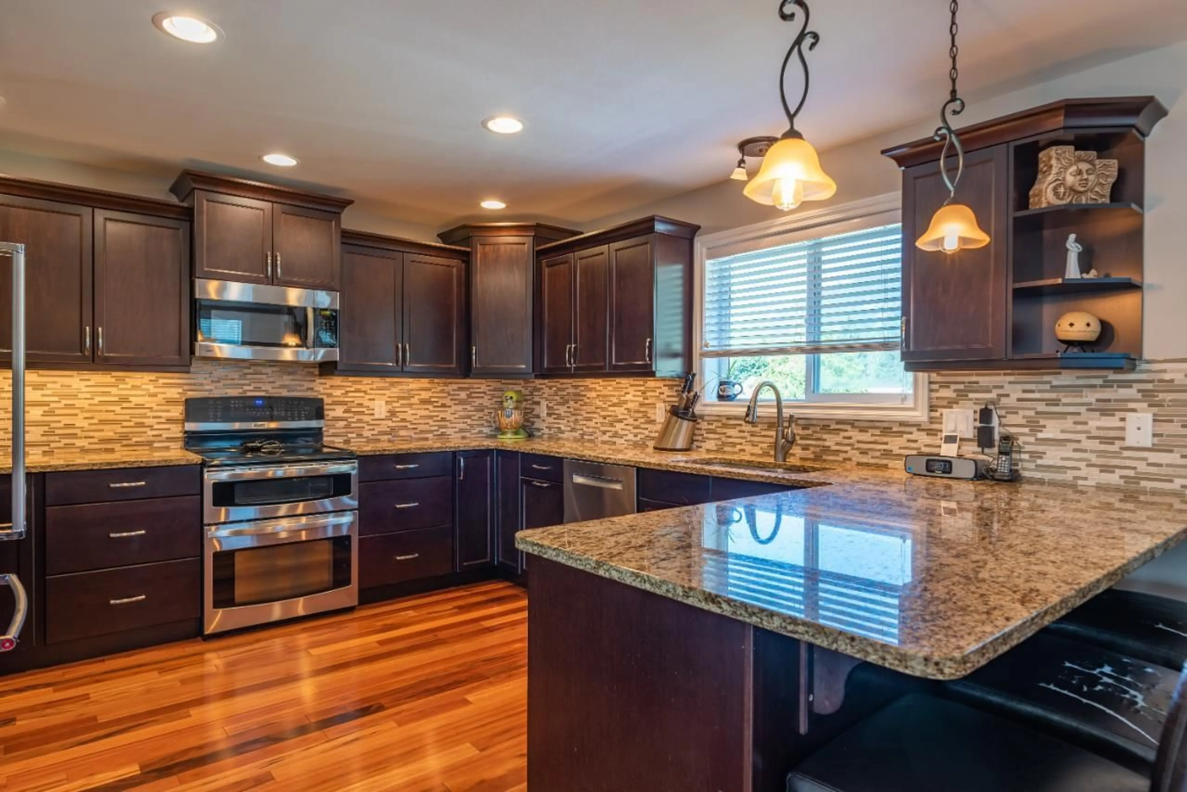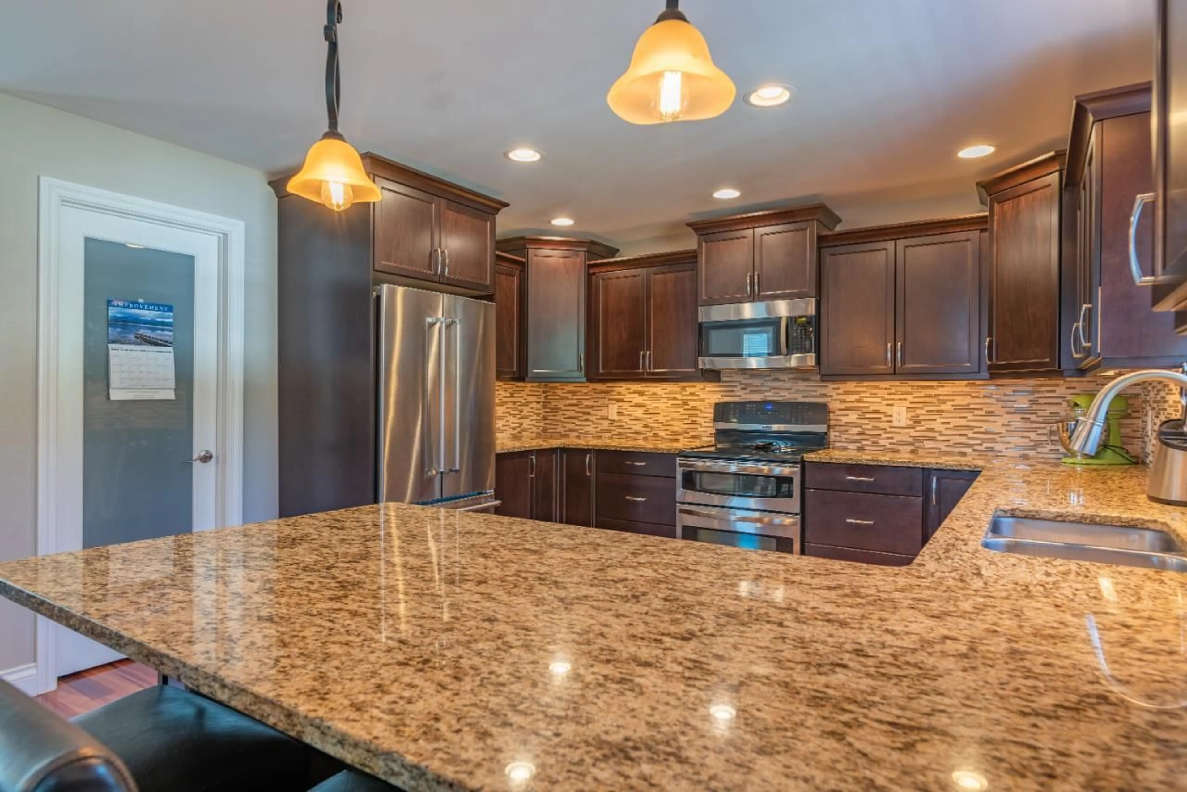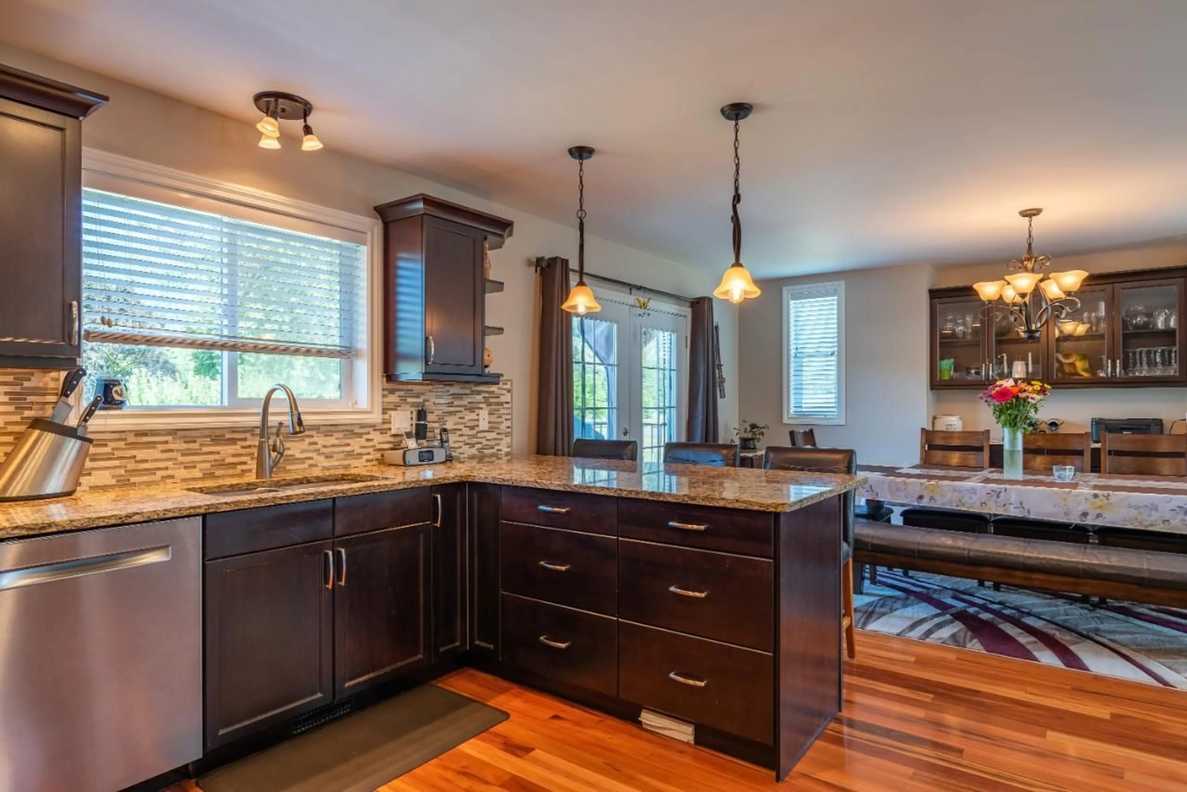1067 BRIDGEVIEW CRESCENT, Castlegar, British Columbia V1N4L1
Contact us about this property
Highlights
Estimated ValueThis is the price Wahi expects this property to sell for.
The calculation is powered by our Instant Home Value Estimate, which uses current market and property price trends to estimate your home’s value with a 90% accuracy rate.Not available
Price/Sqft$259/sqft
Est. Mortgage$3,263/mo
Tax Amount ()-
Days On Market336 days
Description
Welcome to your dream family home in the picturesque neighborhood of Ootischenia! Nestled on a generous and beautifully landscaped nearly half-acre lot, this modern gem is sure to steal your heart. Step inside and be amazed by the impeccable craftsmanship and thoughtful design that defines this 3/4 bedroom (or den) home. Luxurious touches are abound, including stunning hardwood floors, elegant granite countertops, and charming tile floors. On chilly evenings, gather around the inviting rock fireplace for cozy moments with loved ones. Outside, the appeal continues with durable hardi plank siding, ensuring your home stands the test of time. The bedrooms are incredibly spacious, providing comfort and ample space for the entire family. The master bedroom features a walk-in closet, a sanctuary for all your belongings. Say goodbye to laundry day hassles with both main and upper floor laundry facilities, and a newer hot water on demand system making life that much easier. Escape the warm summers with air conditioning. Let natural light brighten up your home through the sun tunnel. Maintaining your lush lawn is effortless with convenient in-ground sprinklers, giving you more time to savor the tranquility of your yard. For all the outdoor enthusiasts, the oversized double garage and spacious lot offer abundant room to park your toys and indulge in your hobbies. Golf enthusiasts will delight in the proximity to nearby golf courses, and major amenities are just a stone's throw away. (id:39198)
Property Details
Interior
Features
Above Floor
Bedroom
12'4 x 12'4Living room
16'2 x 21'11Dining room
12'4 x 12'10Kitchen
13'3 x 12'9Exterior
Features
Parking
Garage spaces 2
Garage type -
Other parking spaces 0
Total parking spaces 2
Property History
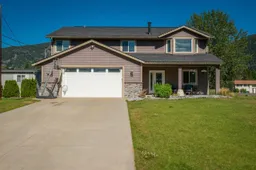 98
98
