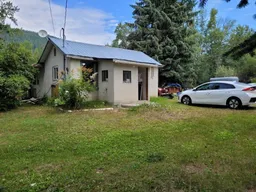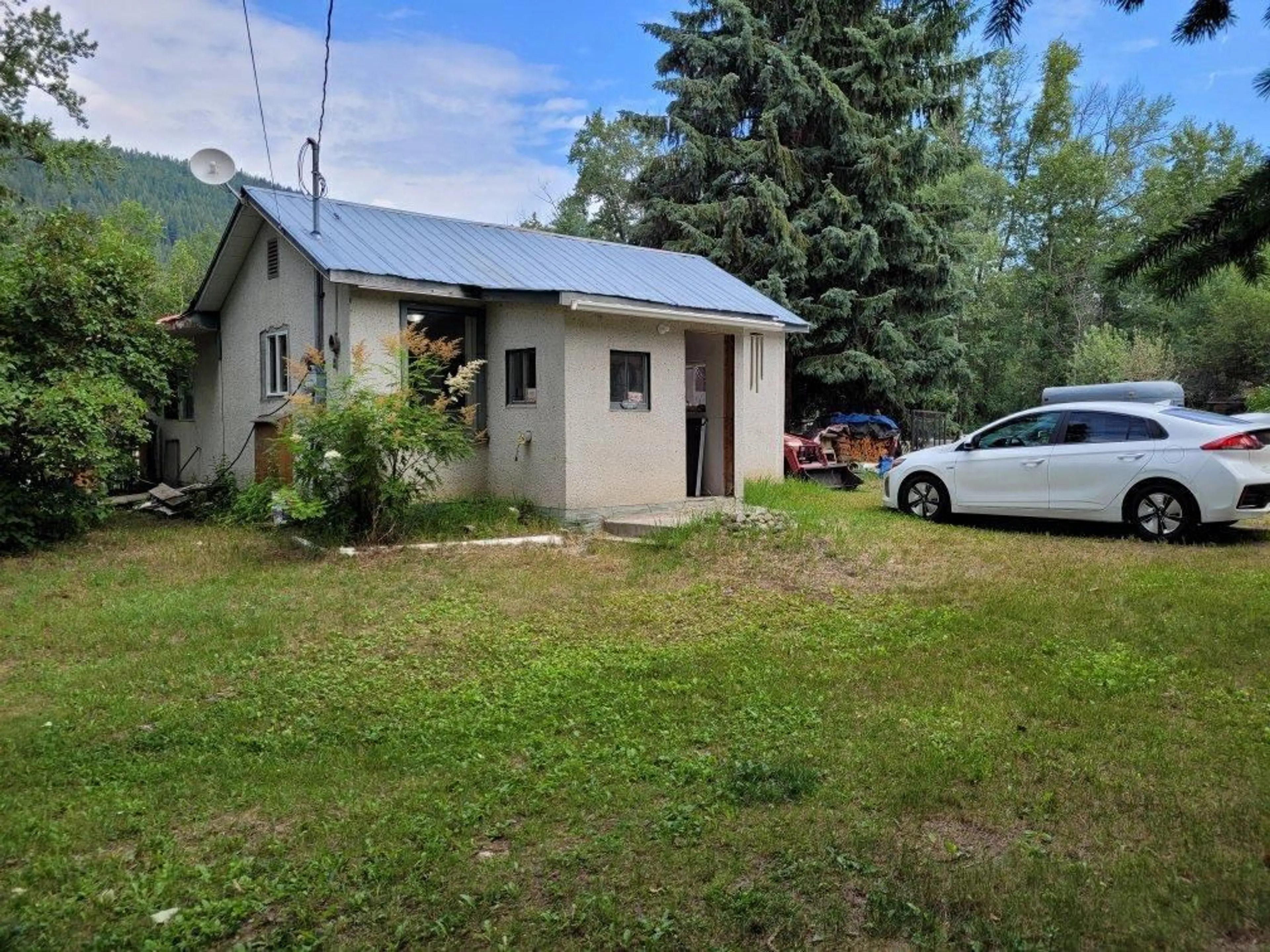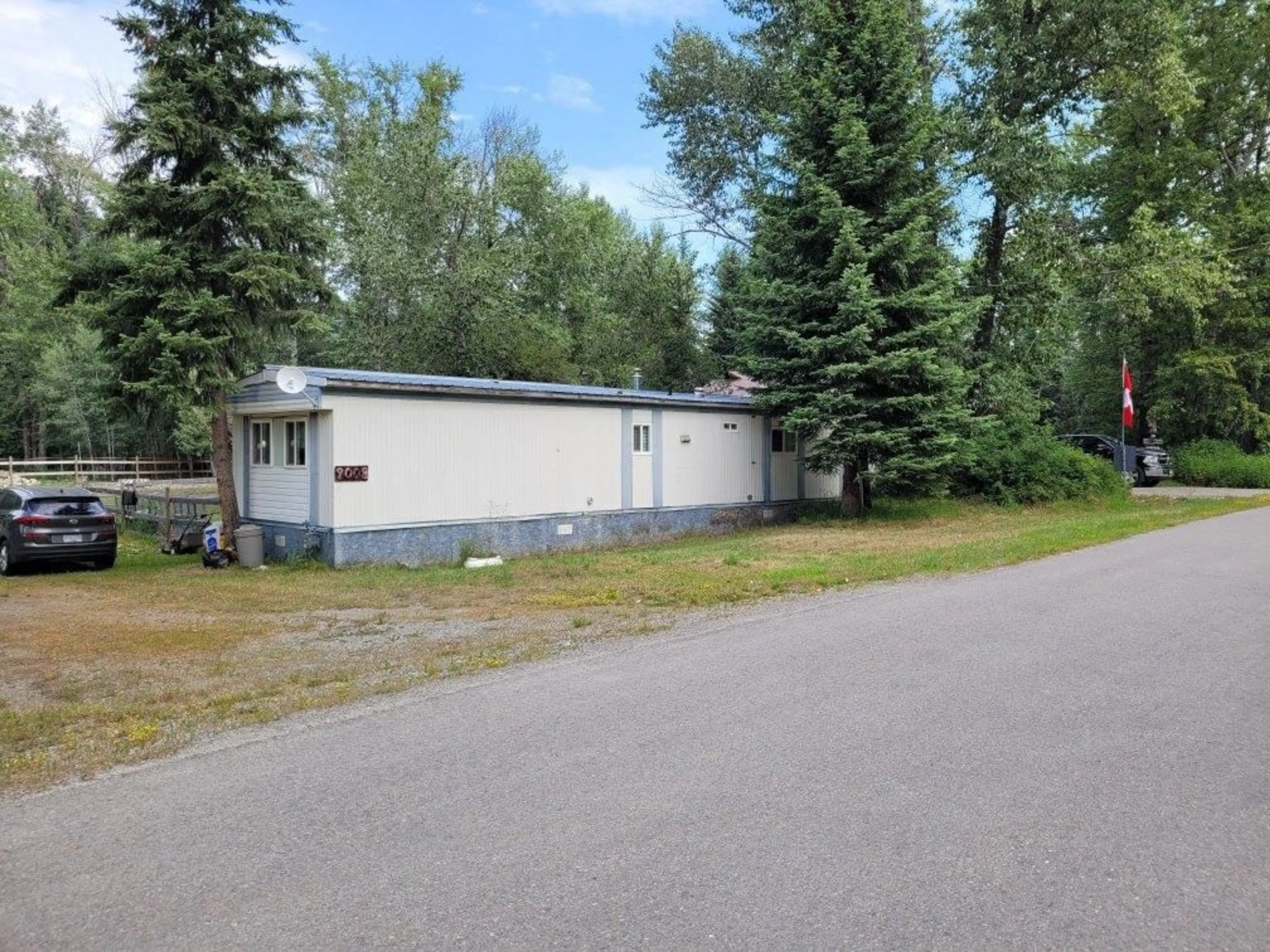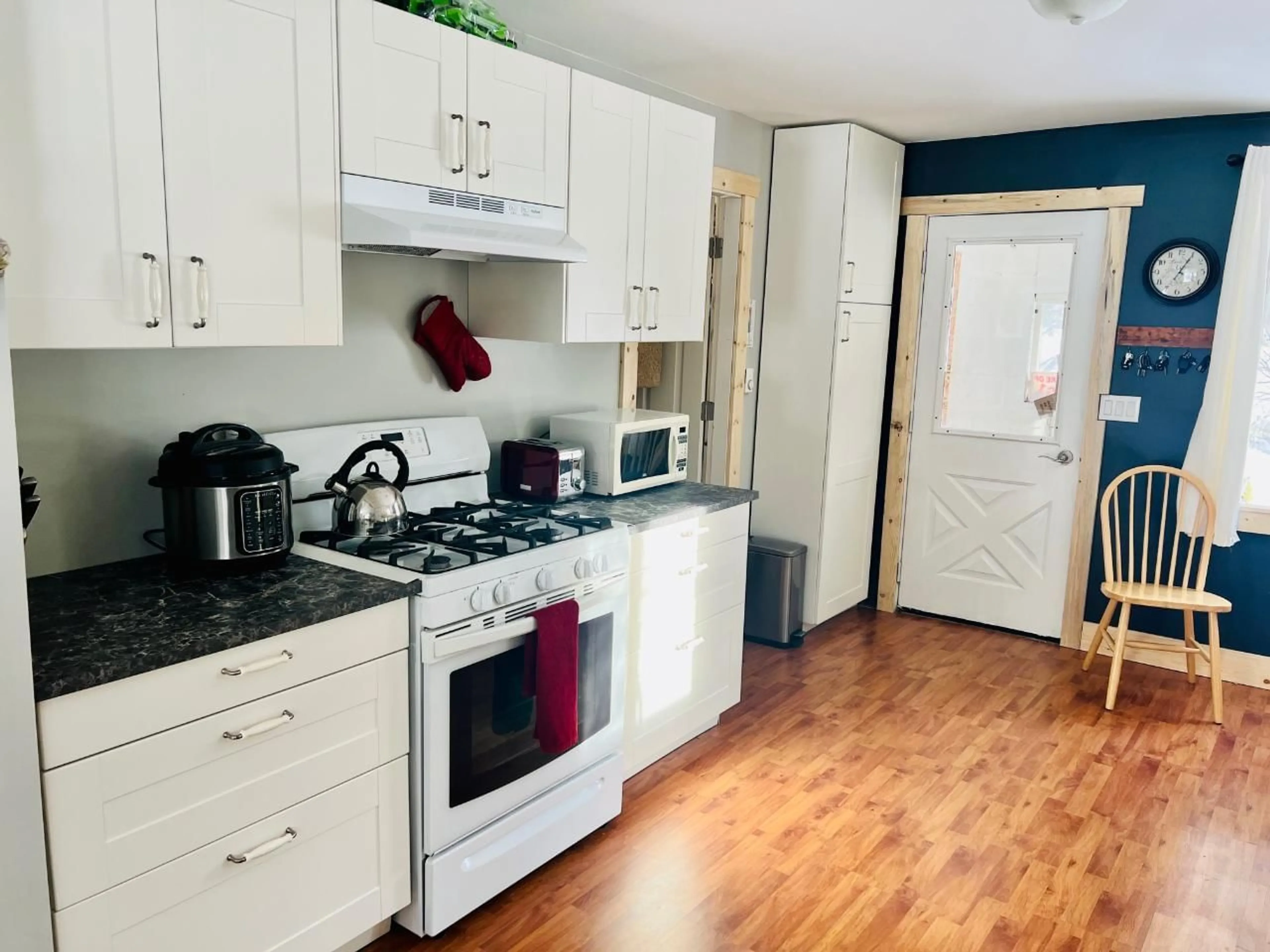1 - 9006 MOYIE AVENUE, Yahk, British Columbia V0B2P0
Contact us about this property
Highlights
Estimated ValueThis is the price Wahi expects this property to sell for.
The calculation is powered by our Instant Home Value Estimate, which uses current market and property price trends to estimate your home’s value with a 90% accuracy rate.Not available
Price/Sqft$292/sqft
Est. Mortgage$1,671/mth
Tax Amount ()-
Days On Market138 days
Description
2 for the price of 1! This 1.33 rural acreage not only has the cutest 1 bedroom house on it, but also includes a 2 bdrm/1 bath mobile home on separate septic, power, and natural gas services and also has a separate fenced yard. New hot water tank (2023) and the furnace is forced air, natural gas. The 1 bedroom cottage is roomy at 650 sq.ft. and has been nicely updated to include all new flooring and paint, new appliances, new bathroom fixtures, mostly new windows, and even an electric vehicle charging plug! The mostly flat yard is fenced and cross fenced with a 10'x40' outbuilding with hay and horse shelter. Enjoy the apple, pear, cherry, crabapple trees and wild Saskatoon berries and there is plenty of room for gardening and keeping of other livestock. Seasonal pond. Convenient RV hook up for guests and lots of open parking. Small hobby farm, Air BnB opportunity, simply a mortgage helper-there are a lot of opportunities here. Located in the up-and-coming community of Yahk, BC, this property is close to many recreational opportunities of the surrounding area and is conveniently located between the communities of Creston and Cranbrook and just a short drive to the Kingsgate border crossing. This area also currently has no zoning. If you've been looking for an opportunity, this could be it! Call your REALTOR i? 1/2 today to set up your own private viewing. Please note-measurements for mobile home are first, followed by the cottage. (id:39198)
Property Details
Interior
Features
Main level Floor
Kitchen
10'2 x 17'8Dining room
6 x 7Living room
13'4 x 15'9Primary Bedroom
11'6 x 13'4Exterior
Features
Parking
Garage spaces 7
Garage type -
Other parking spaces 0
Total parking spaces 7
Property History
 52
52


