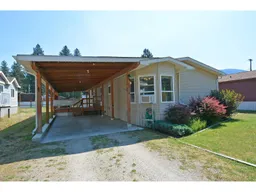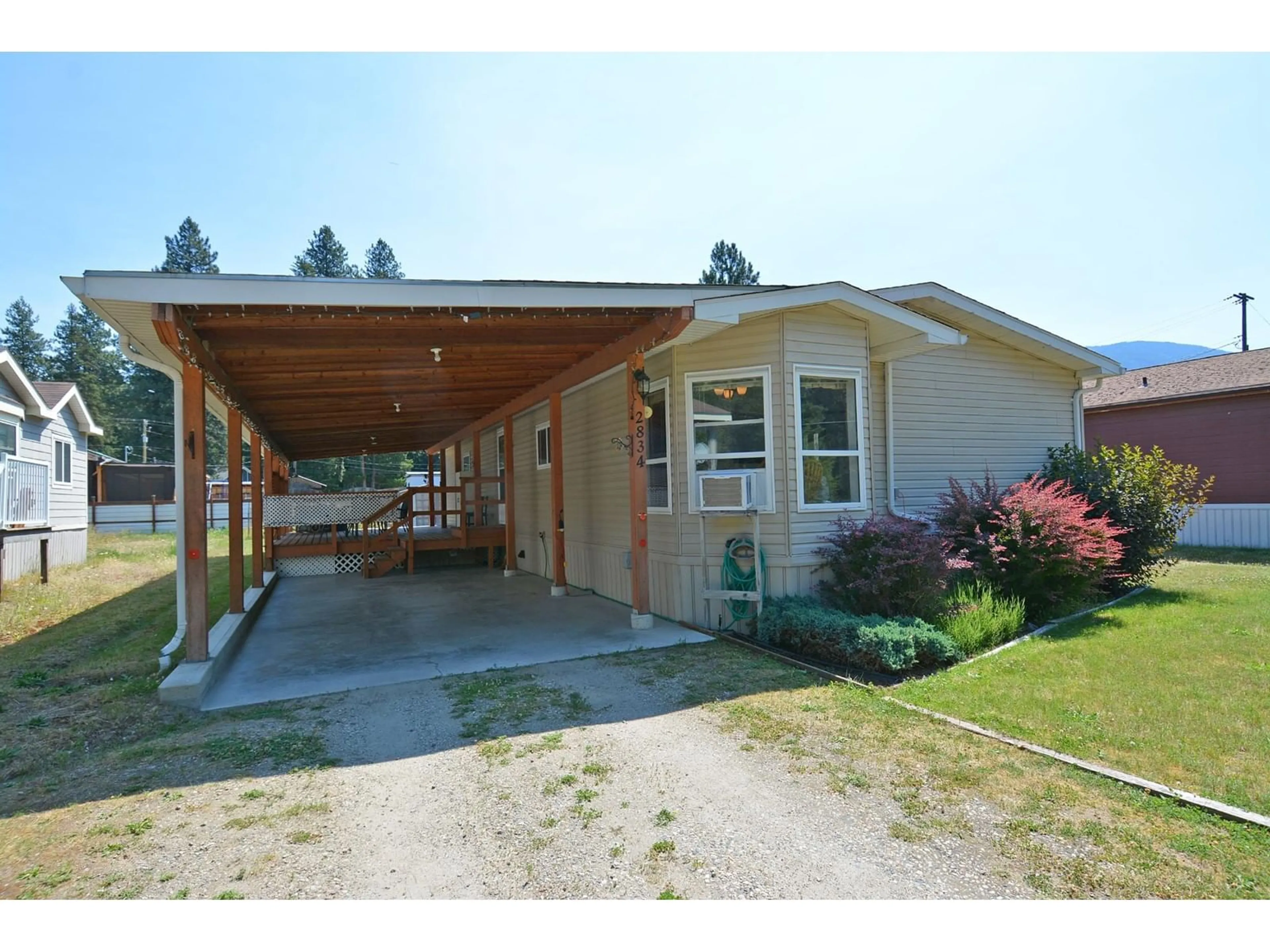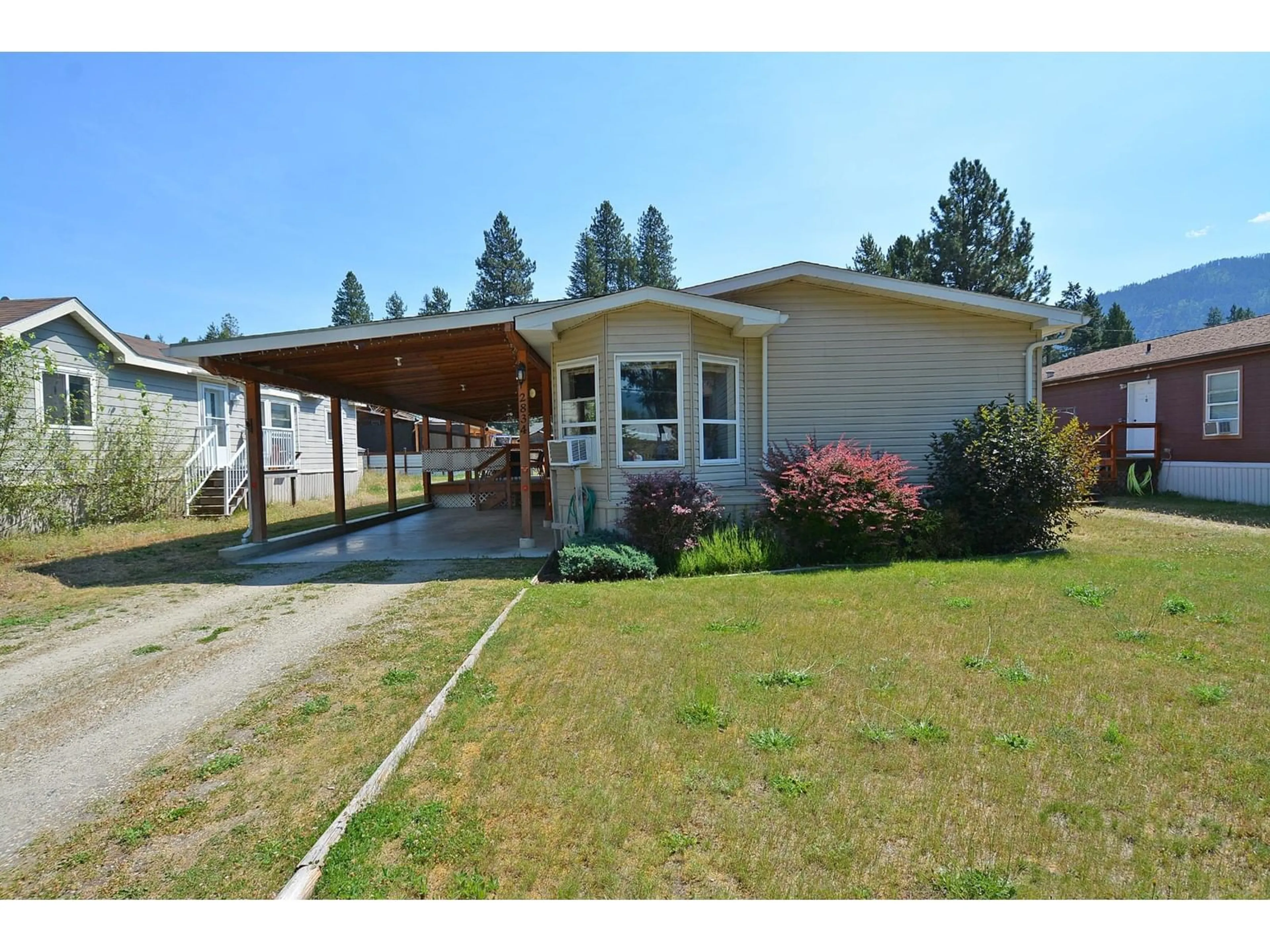1 - 2836 OSACHOFF ROAD, Nelson, British Columbia V0G2G0
Contact us about this property
Highlights
Estimated ValueThis is the price Wahi expects this property to sell for.
The calculation is powered by our Instant Home Value Estimate, which uses current market and property price trends to estimate your home’s value with a 90% accuracy rate.Not available
Price/Sqft$260/sqft
Days On Market11 days
Est. Mortgage$1,503/mth
Tax Amount ()-
Description
This 2011 three-bedroom, two-bathroom double-wide manufactured home offers comfortable living with an inviting open layout and plenty of natural light. The primary bedroom features a full ensuite for added convenience. The home boasts two entryways, ensuring easy access from multiple points. Good closet space throughout. Enjoy outdoor living with a large covered deck, perfect for relaxation or entertaining, and a carport with a concrete parking area for secure and convenient parking. The expansive, flat yard provides ample space for gardening enthusiasts to cultivate their own green space. Conveniently located at the Junction halfway between Nelson and Castlegar just a short 15-minute drive from each town. This home is only a minutes walk from both the elementary and secondary schools. Also worth noting is that the Rail Trail is right there and two minutes up the road is the local Evergreen grocery store and Frog Peak cafe as well as the Slocan River. This home is in excellent condition and is ready for you to move in and enjoy. Pad rental is $350 a month. (id:39198)
Property Details
Interior
Features
Main level Floor
Kitchen
23'8 x 11'5Living room
20'10 x 11'7Primary Bedroom
17'1 x 10'6Bedroom
10'11 x 11'4Exterior
Features
Property History
 39
39

