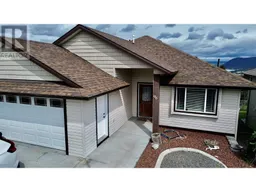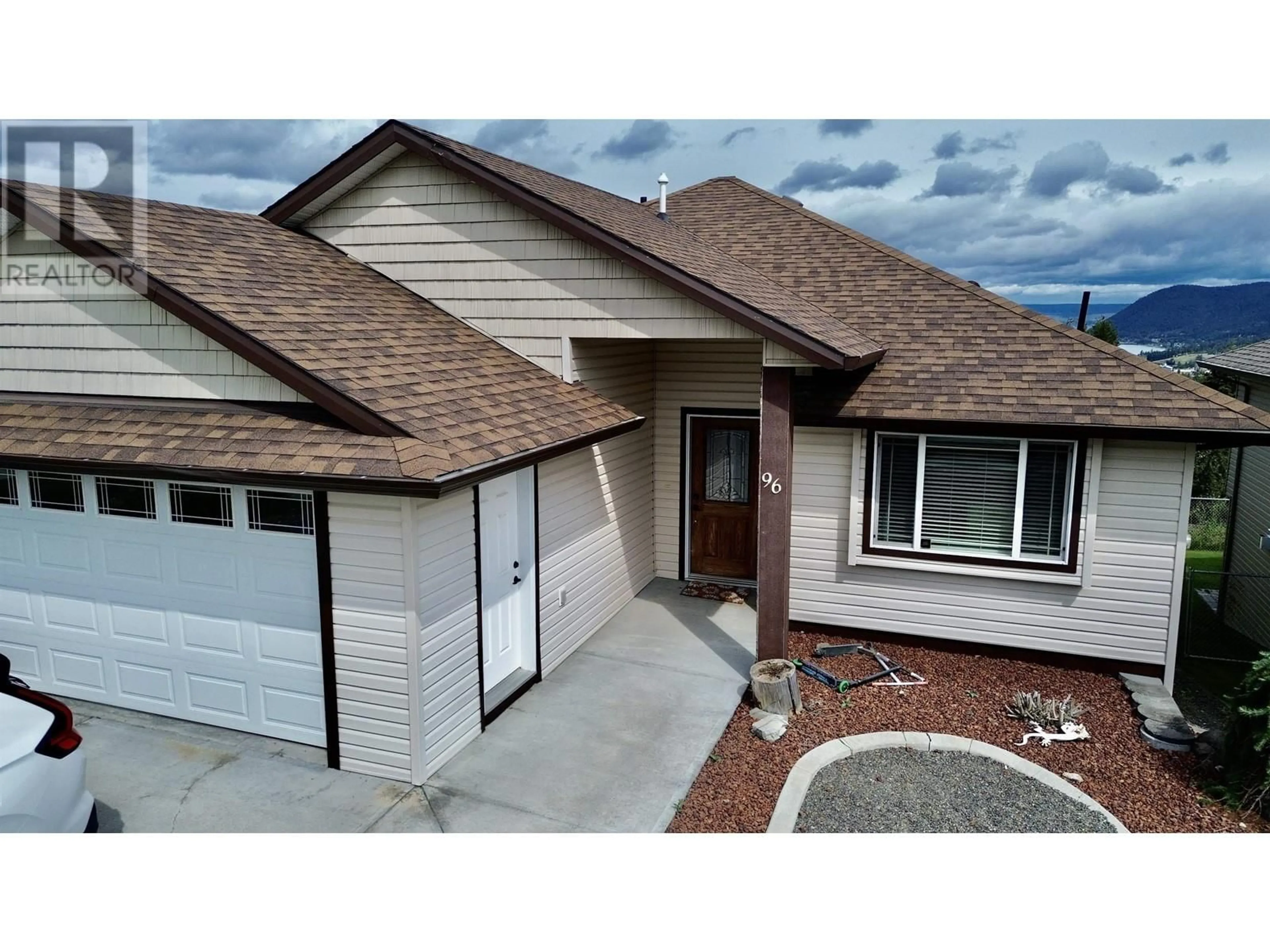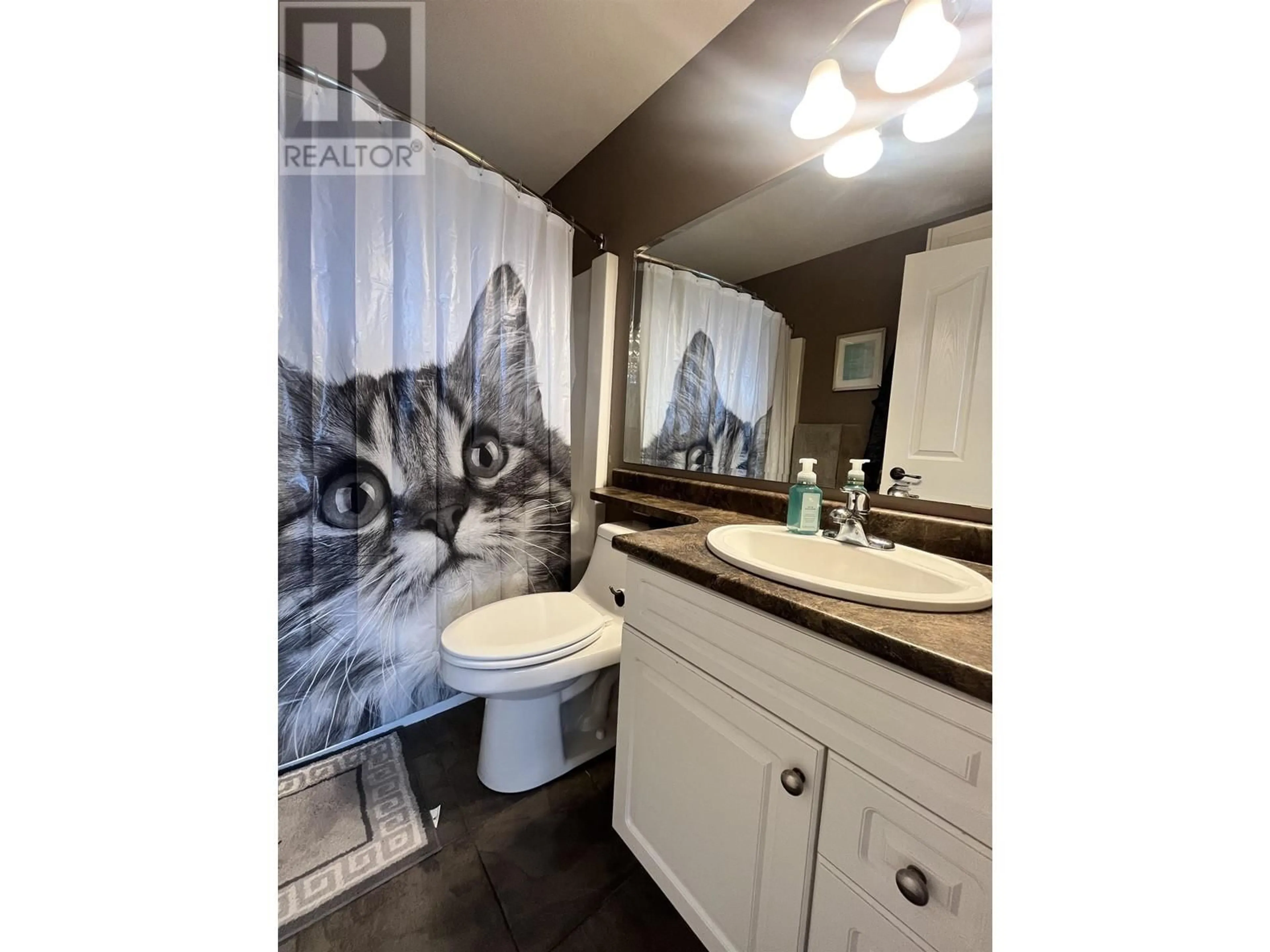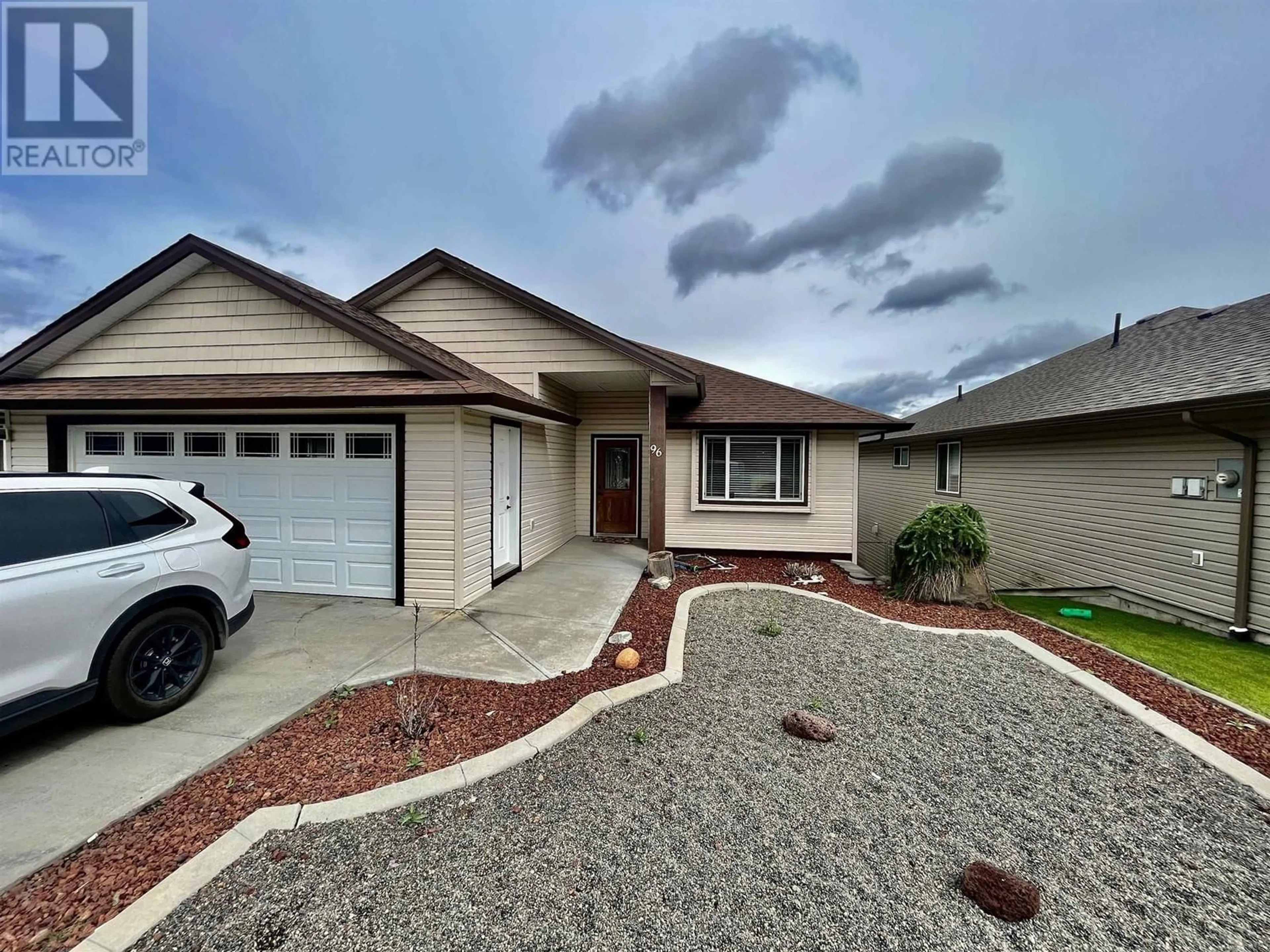96 EAGLE CRESCENT, Williams Lake, British Columbia V2G5K2
Contact us about this property
Highlights
Estimated ValueThis is the price Wahi expects this property to sell for.
The calculation is powered by our Instant Home Value Estimate, which uses current market and property price trends to estimate your home’s value with a 90% accuracy rate.Not available
Price/Sqft$275/sqft
Est. Mortgage$3,114/mth
Tax Amount ()-
Days On Market26 days
Description
Welcome to a stunning home in the highly sought-after Westridge subdivision. This beautiful residence boasts a bright and open main floor, featuring three spacious bedrooms and two bathrooms. The open-concept living area is perfect for entertaining and family gatherings, seamlessly connecting to a walkout deck where you can sit back and relax for evening sunsets or morning coffee. The home also includes a double car garage for your convenience. Below, you'll find a charming two-bedroom suite that is equally bright and open, offering excellent rental income potential. This home perfectly balances comfort, style, and investment opportunity in a prime location. (id:39198)
Property Details
Interior
Features
Basement Floor
Kitchen
11 ft ,2 in x 10 ft ,2 inLiving room
12 ft x 13 ftDining room
15 ft x 16 ftBedroom 4
13 ft x 14 ftExterior
Parking
Garage spaces 2
Garage type Garage
Other parking spaces 0
Total parking spaces 2
Property History
 35
35


