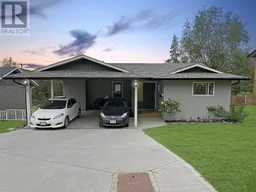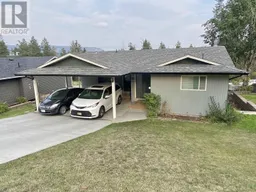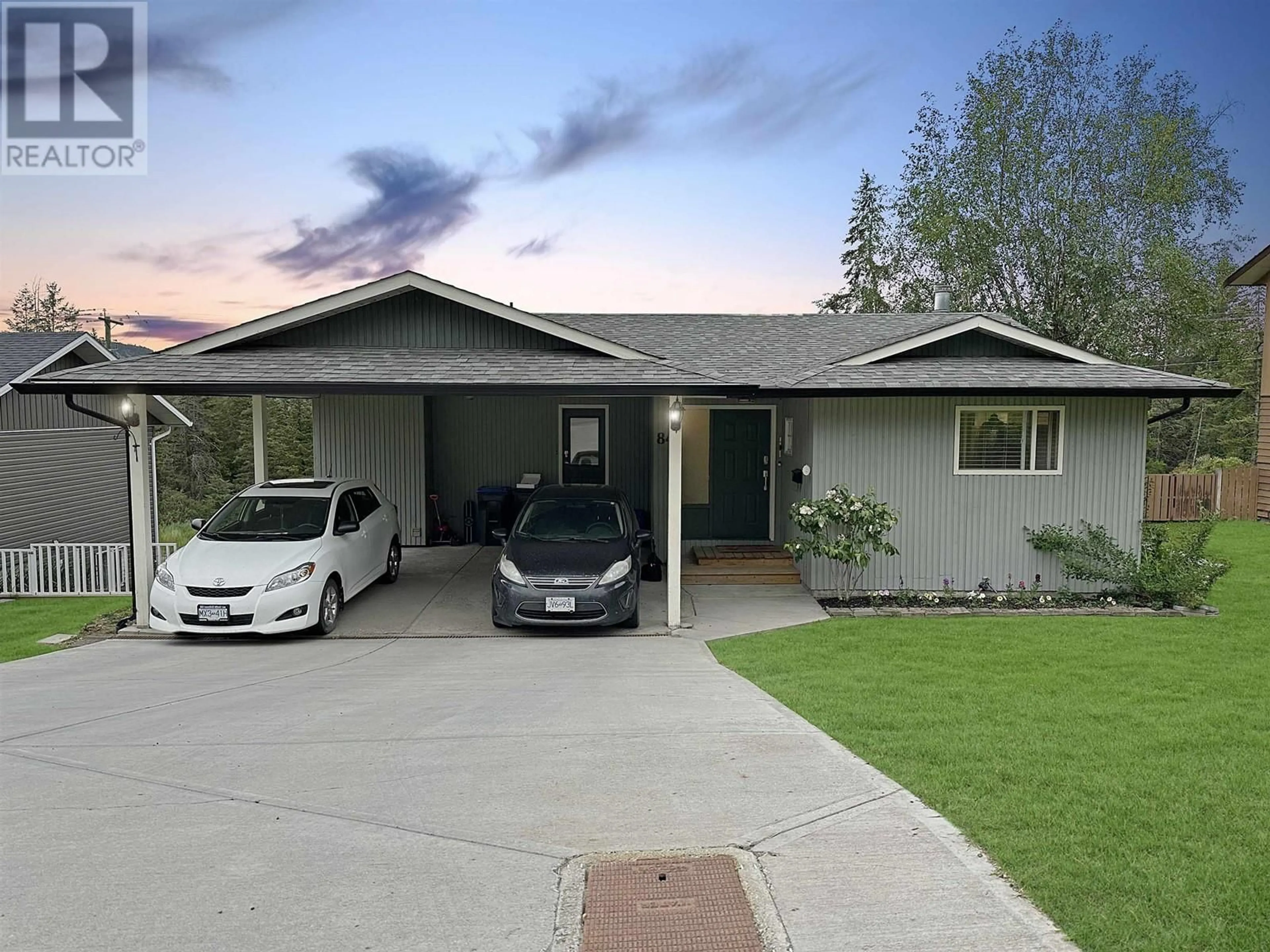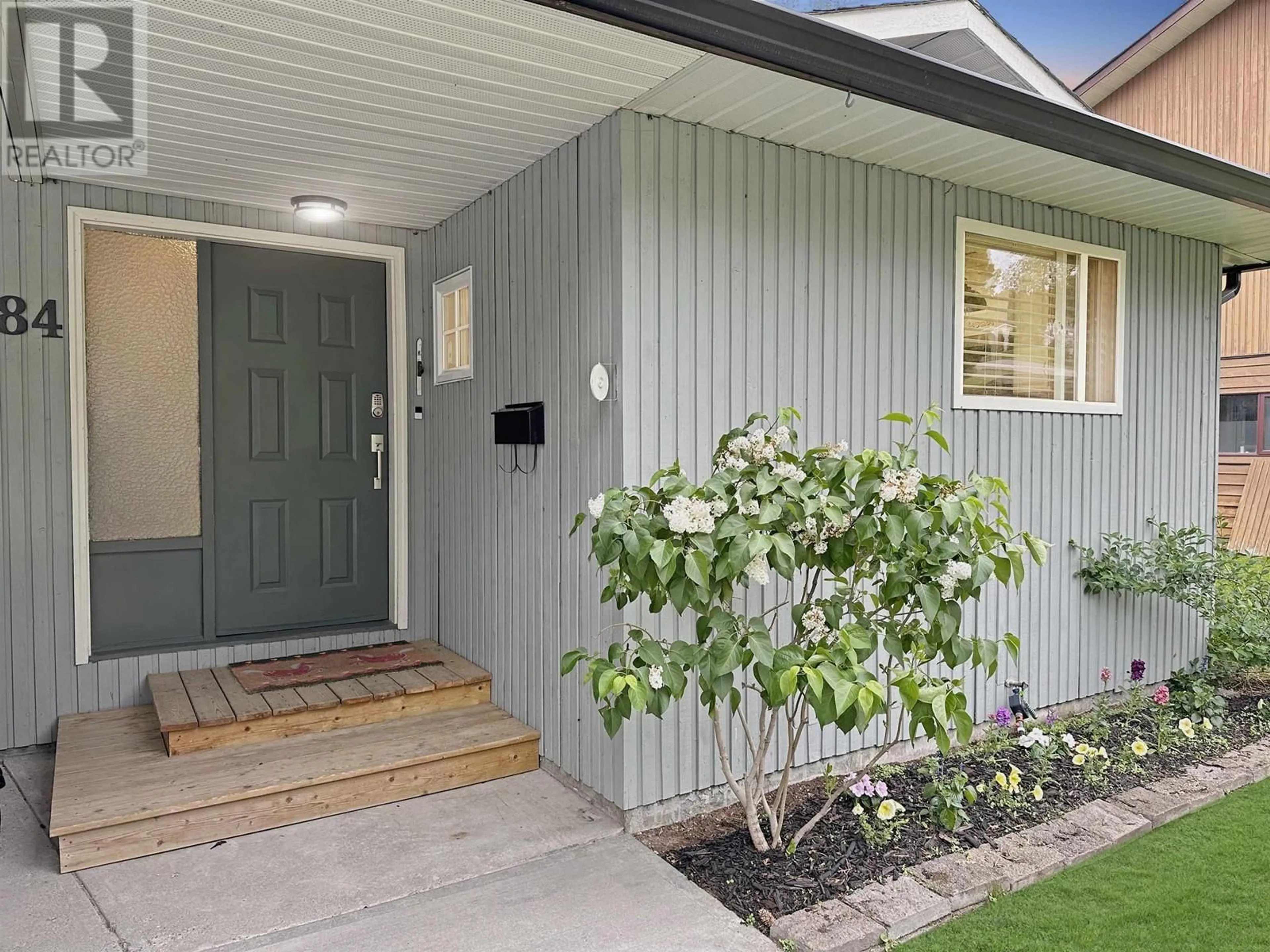84 WESTRIDGE DRIVE, Williams Lake, British Columbia V2G5K3
Contact us about this property
Highlights
Estimated ValueThis is the price Wahi expects this property to sell for.
The calculation is powered by our Instant Home Value Estimate, which uses current market and property price trends to estimate your home’s value with a 90% accuracy rate.Not available
Price/Sqft$198/sqft
Est. Mortgage$2,186/mo
Tax Amount ()-
Days On Market220 days
Description
* PREC - Personal Real Estate Corporation. A beautifully designed level entry rancher with a full basement, offering 6 bedrooms and 3 bathrooms in the heart of Westridge Drive. This charming home is perfect for growing families seeking a blend of comfort, space, and modern amenities. The main floor hosts 3 spacious bedrooms, while the basement provides 3 additional bedrooms, ideal for creating a private suite with separate access from the backyard. The heart of this home is the open-concept kitchen, renovated in 2020/2021, featuring a large island, sleek new appliances, and ample storage, perfect for cooking large meals and hosting family gatherings. Step outside to your private, fenced backyard oasis, complete with a generous deck for barbecues and entertaining, and direct access to scenic trails. (id:39198)
Property Details
Interior
Features
Basement Floor
Laundry room
5 ft ,1 in x 10 ft ,6 inBedroom 4
9 ft x 10 ft ,7 inBedroom 5
10 ft ,9 in x 8 ft ,1 inBedroom 6
10 ft ,1 in x 9 ft ,8 inProperty History
 33
33





