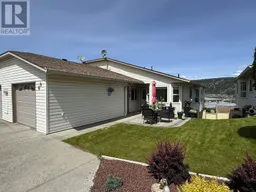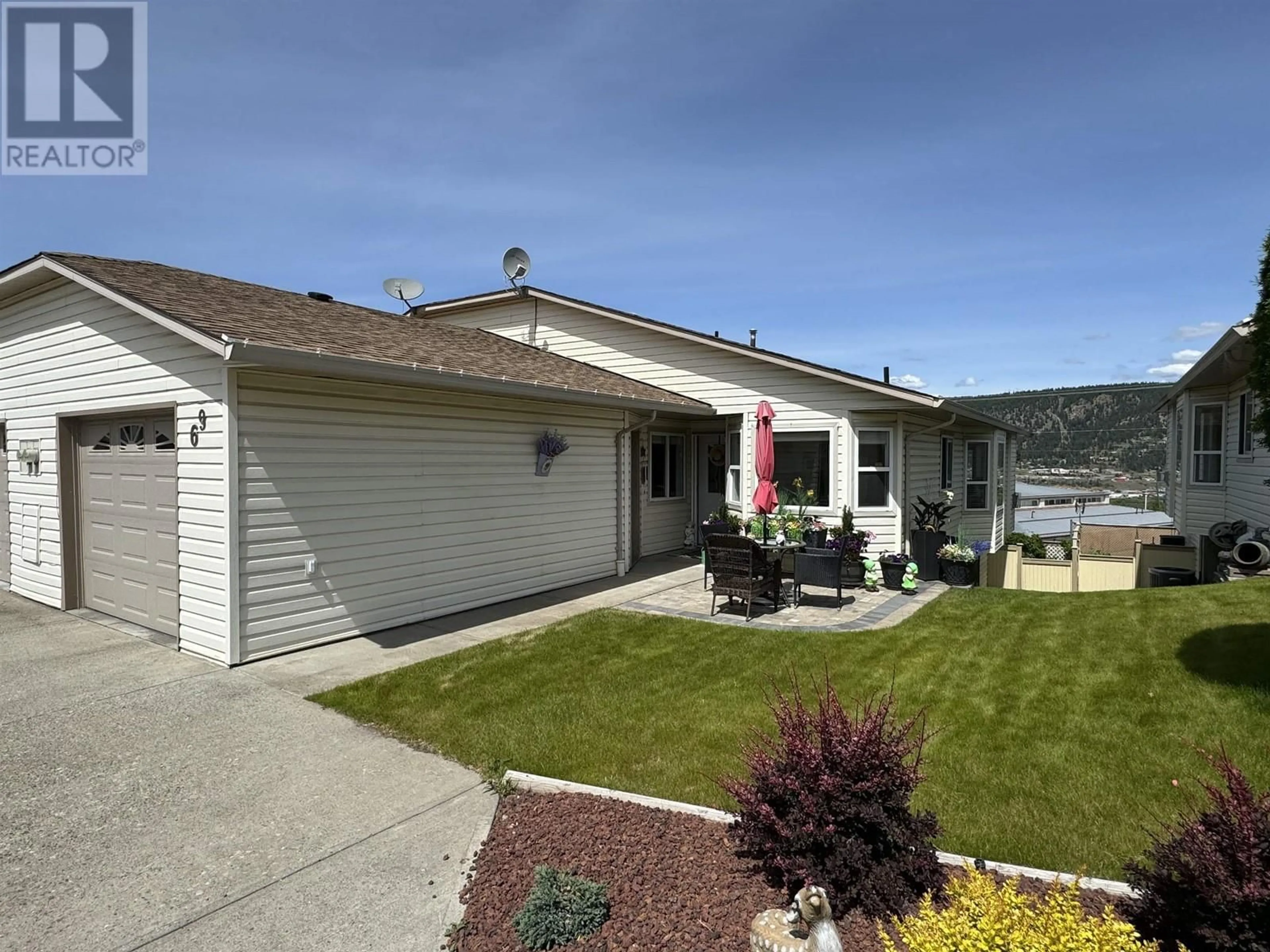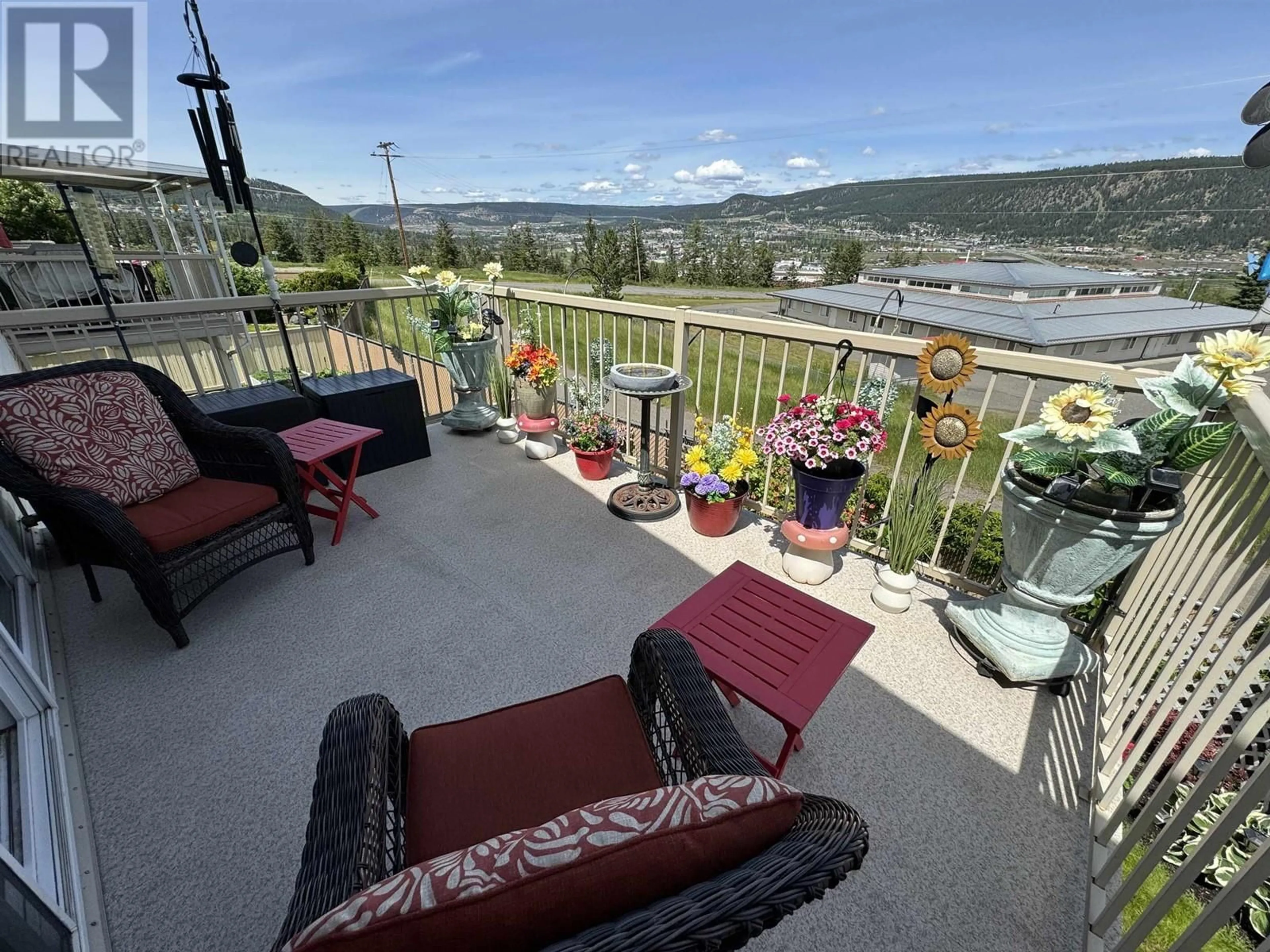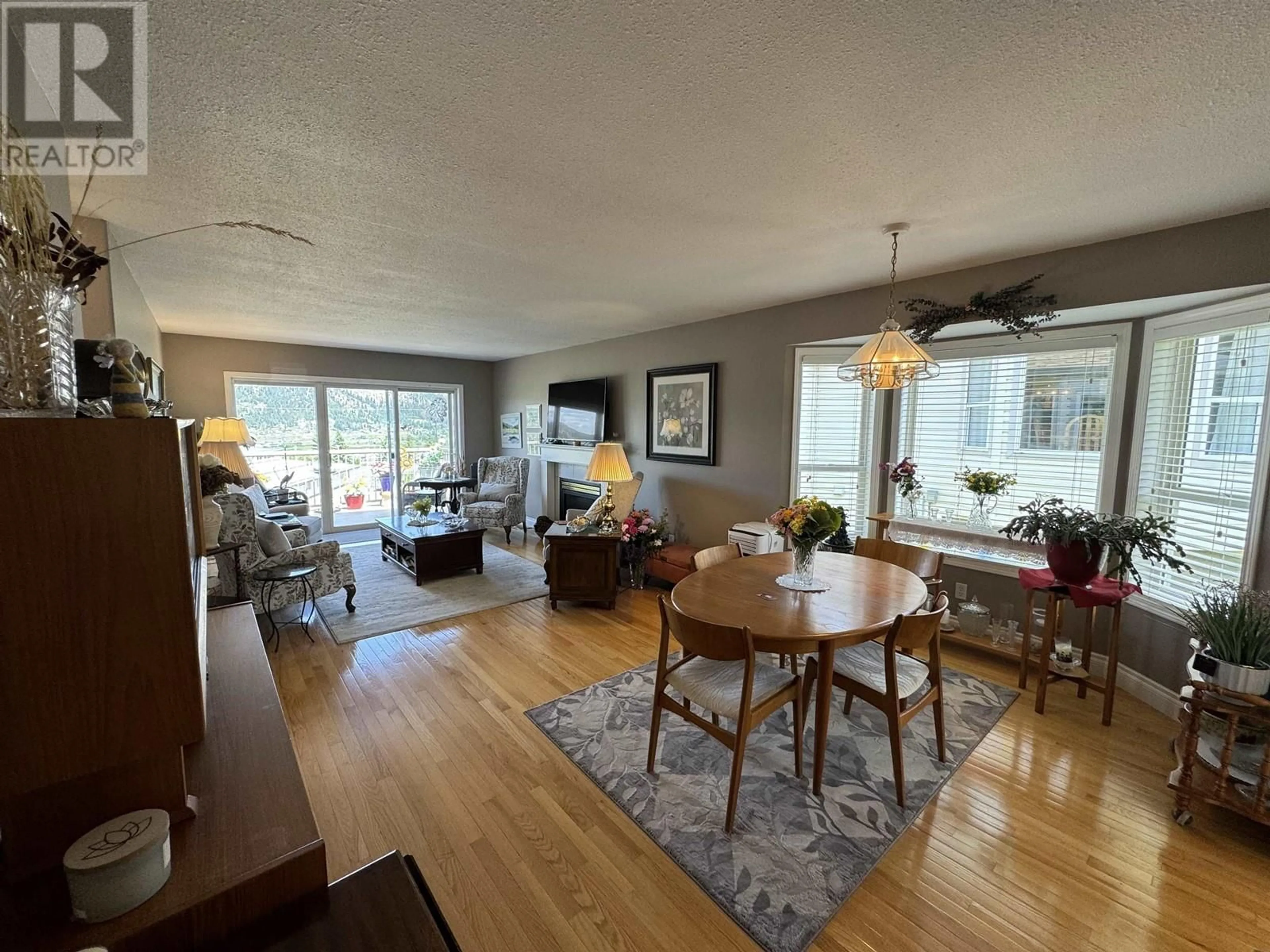69 500 WOTZKE DRIVE, Williams Lake, British Columbia V2G4S9
Contact us about this property
Highlights
Estimated ValueThis is the price Wahi expects this property to sell for.
The calculation is powered by our Instant Home Value Estimate, which uses current market and property price trends to estimate your home’s value with a 90% accuracy rate.Not available
Price/Sqft$124/sqft
Days On Market32 days
Est. Mortgage$1,280/mth
Tax Amount ()-
Description
* PREC - Personal Real Estate Corporation. This charming townhouse in a 55 plus complex offers easy living with its convenient layout and well-maintained features. Boasting 2 bedrooms and 2 bathrooms on the main floor, plus laundry, this home is perfect for those looking for a comfortable and accessible living space. Upon entering, you are greeted with hardwood floors and a tiled entrance that adds a touch of elegance to the home. The interior is tastefully painted throughout, creating a warm and inviting atmosphere for residents and guests alike. The property also includes a single car garage for added convenience and security, as well as a private yard where you can relax and enjoy the outdoors in peace. Overall, this townhome is a true gem that has been lovingly cared for and is ready for its new owners. (id:39198)
Property Details
Interior
Features
Basement Floor
Bedroom 3
11 ft x 11 ft ,8 inRecreational, Games room
11 ft ,4 in x 39 ftStorage
10 ft ,8 in x 13 ftExterior
Parking
Garage spaces 1
Garage type Garage
Other parking spaces 0
Total parking spaces 1
Condo Details
Inclusions
Property History
 13
13


