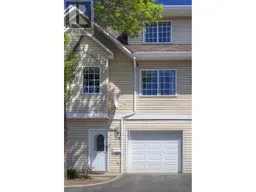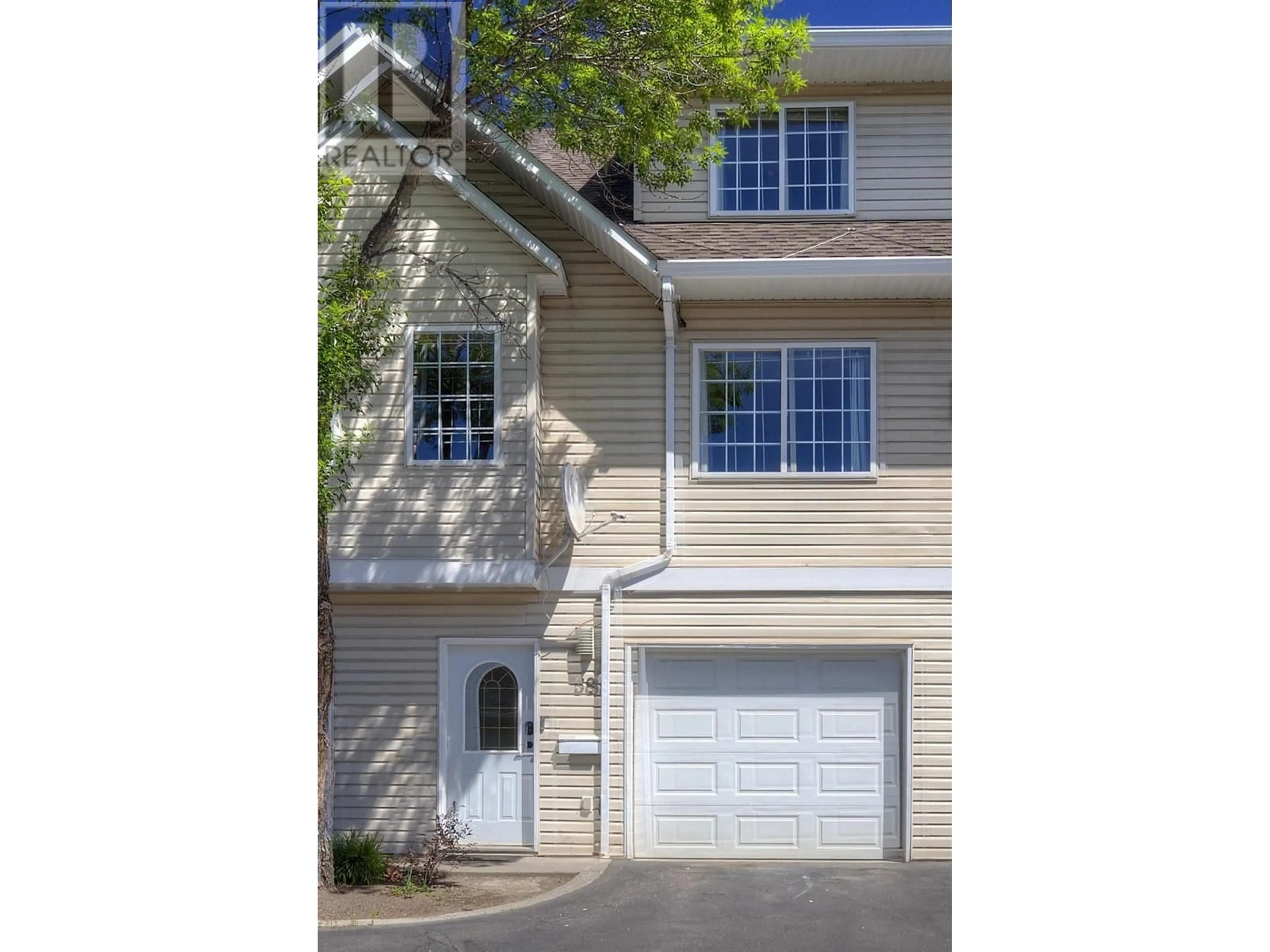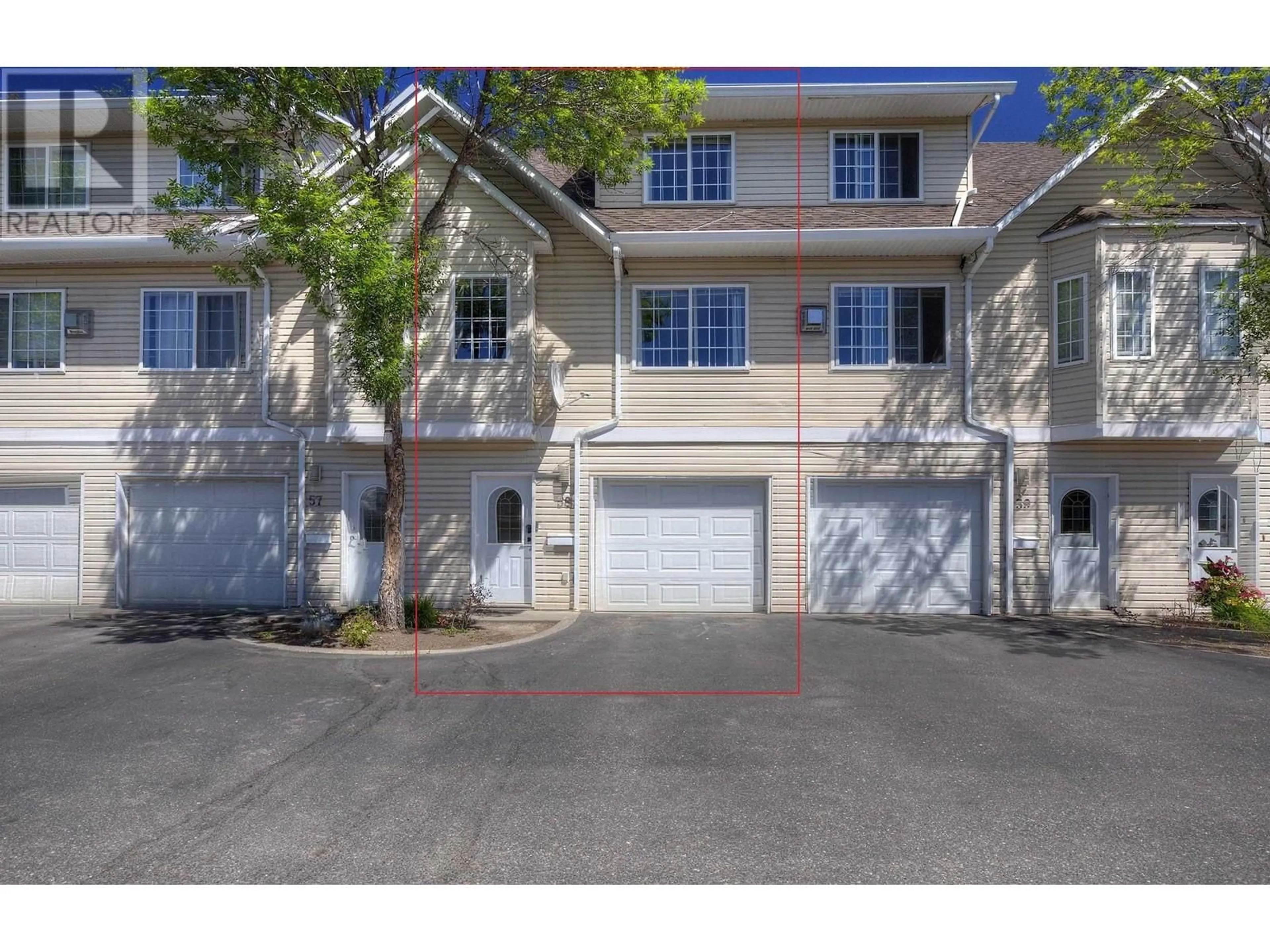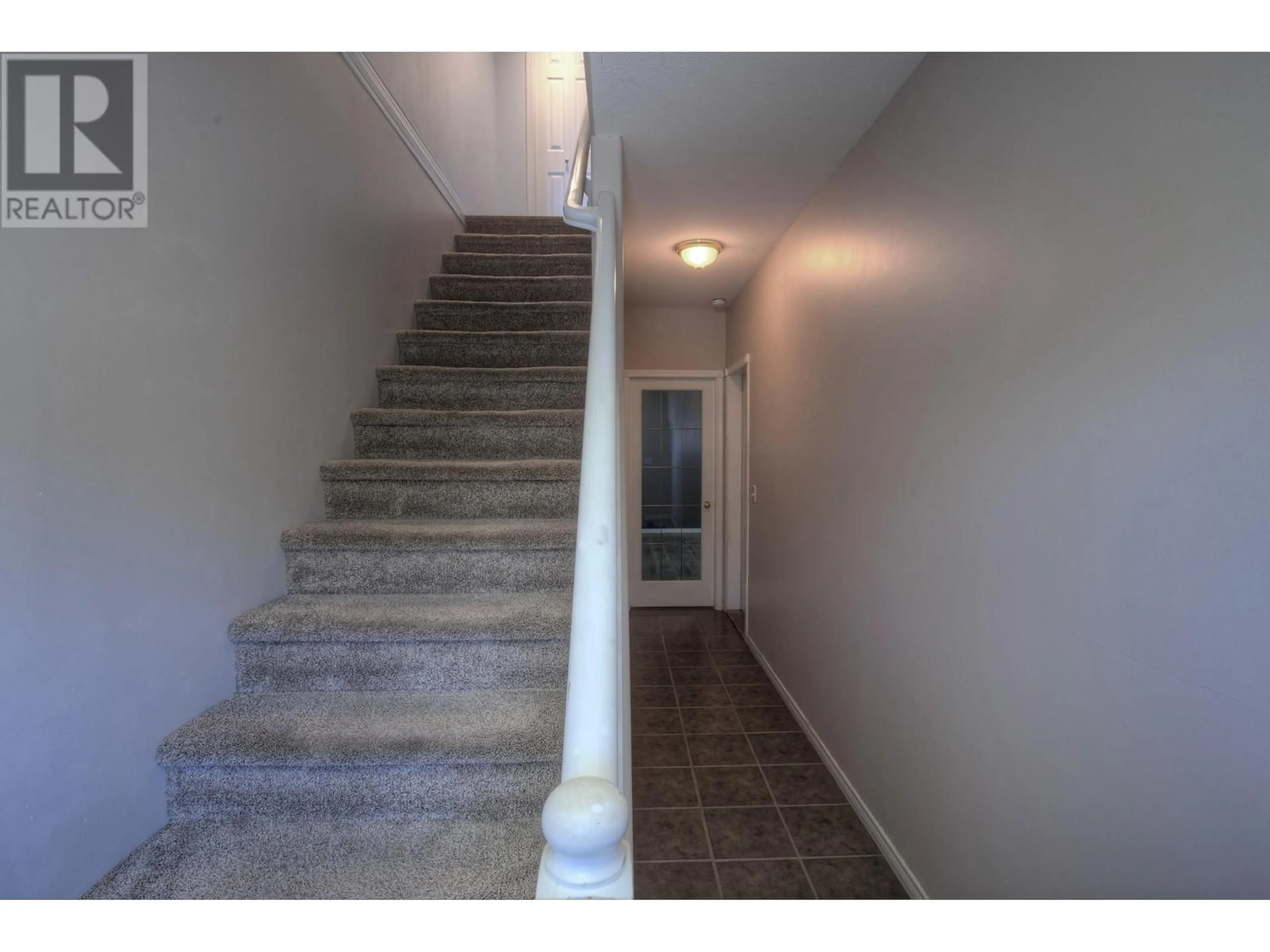58 350 PEARKES DRIVE, Williams Lake, British Columbia V2G4T2
Contact us about this property
Highlights
Estimated ValueThis is the price Wahi expects this property to sell for.
The calculation is powered by our Instant Home Value Estimate, which uses current market and property price trends to estimate your home’s value with a 90% accuracy rate.Not available
Price/Sqft$199/sqft
Days On Market11 days
Est. Mortgage$1,374/mth
Tax Amount ()-
Description
Move-in ready and quick completion possible for this cozy family home at Sundridge Gardens! Fully-finished 3-level unit offers generous living space. Sunny living room, dining room, kitchen with 2022 stainless appliances and laundry on the main. 3 spacious bedrooms up. Flex room in the basement could be a media room, fitness studio, office or the 4th sleeping/hangout space that teenagers love. Main floor has a rear door which goes to a private patio for your BBQ. Enjoy quiet times at the backyard patio overlooking green space or outdoor activities through the network of mountain trails nearby. Comes with attached garage plus 1 additional parking in front of the townhome. This is an affordable, wonderful oasis in the city. Why pay rent when you can own such a lovely home! (id:39198)
Property Details
Interior
Features
Above Floor
Primary Bedroom
12 ft ,3 in x 11 ft ,4 inBedroom 2
12 ft ,9 in x 8 ft ,4 inBedroom 3
10 ft ,7 in x 8 ft ,4 inExterior
Parking
Garage spaces 1
Garage type Garage
Other parking spaces 0
Total parking spaces 1
Condo Details
Amenities
Laundry - In Suite
Inclusions
Property History
 25
25


