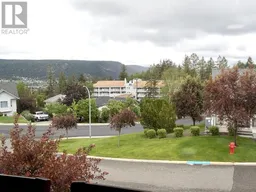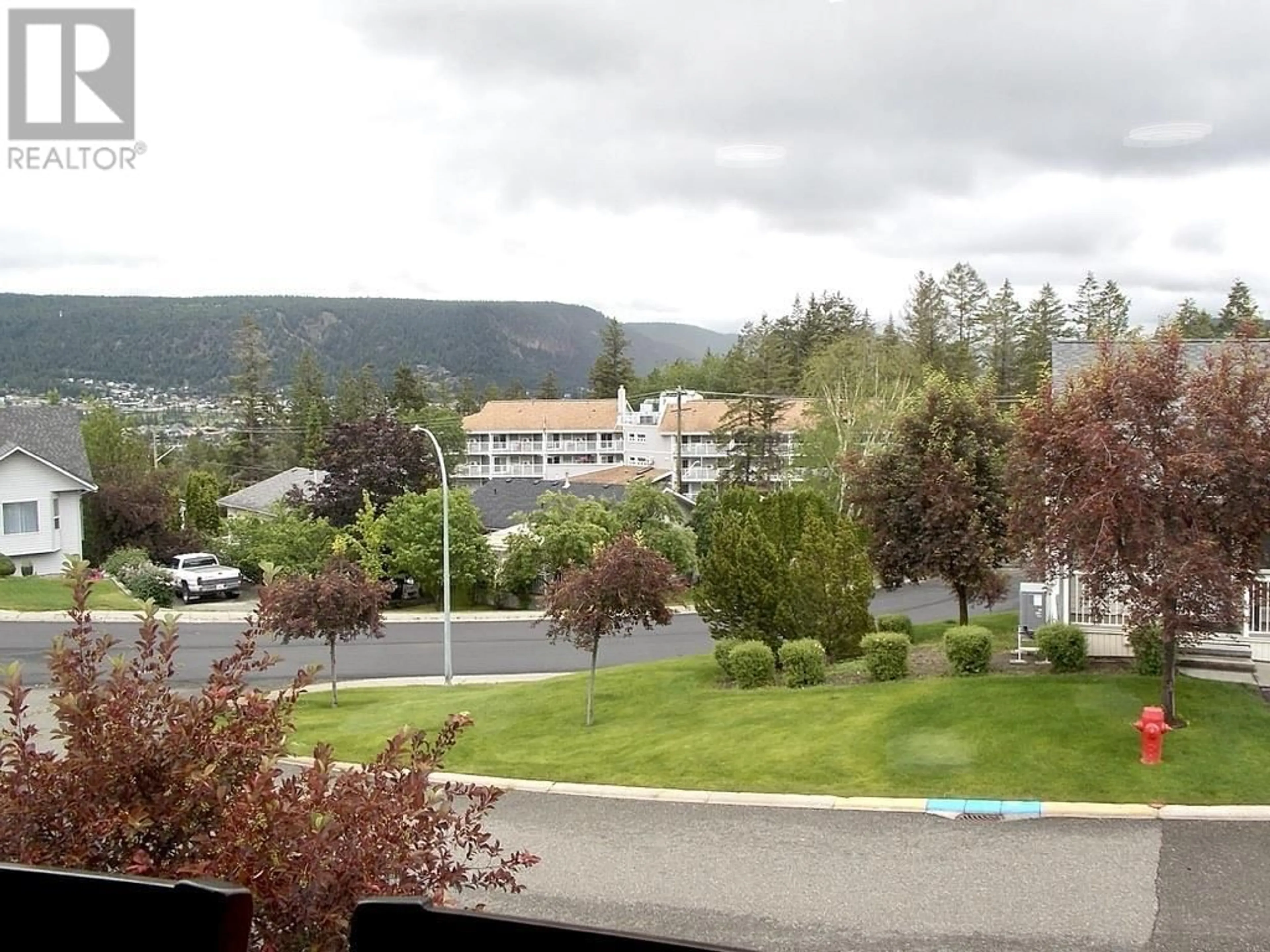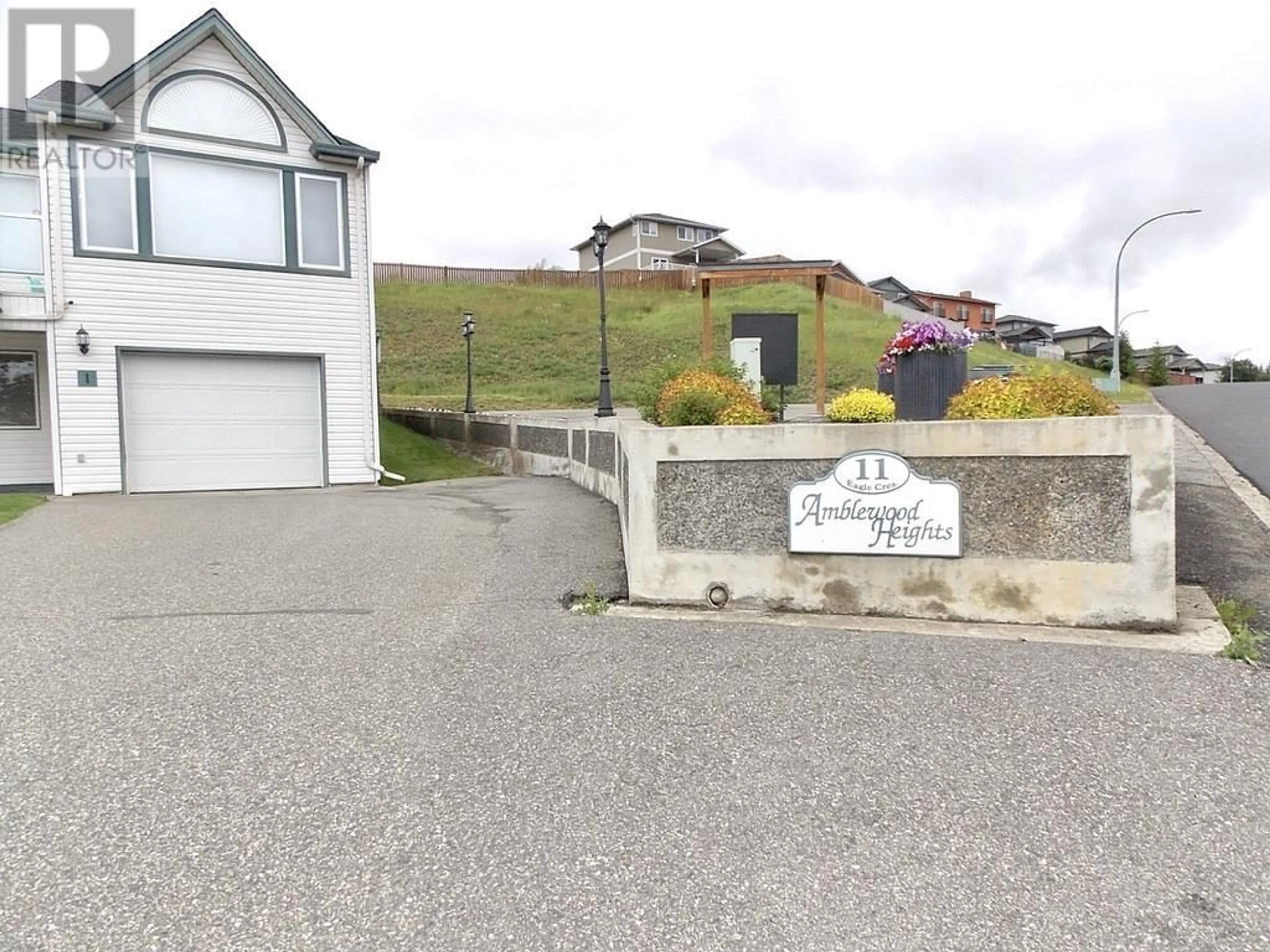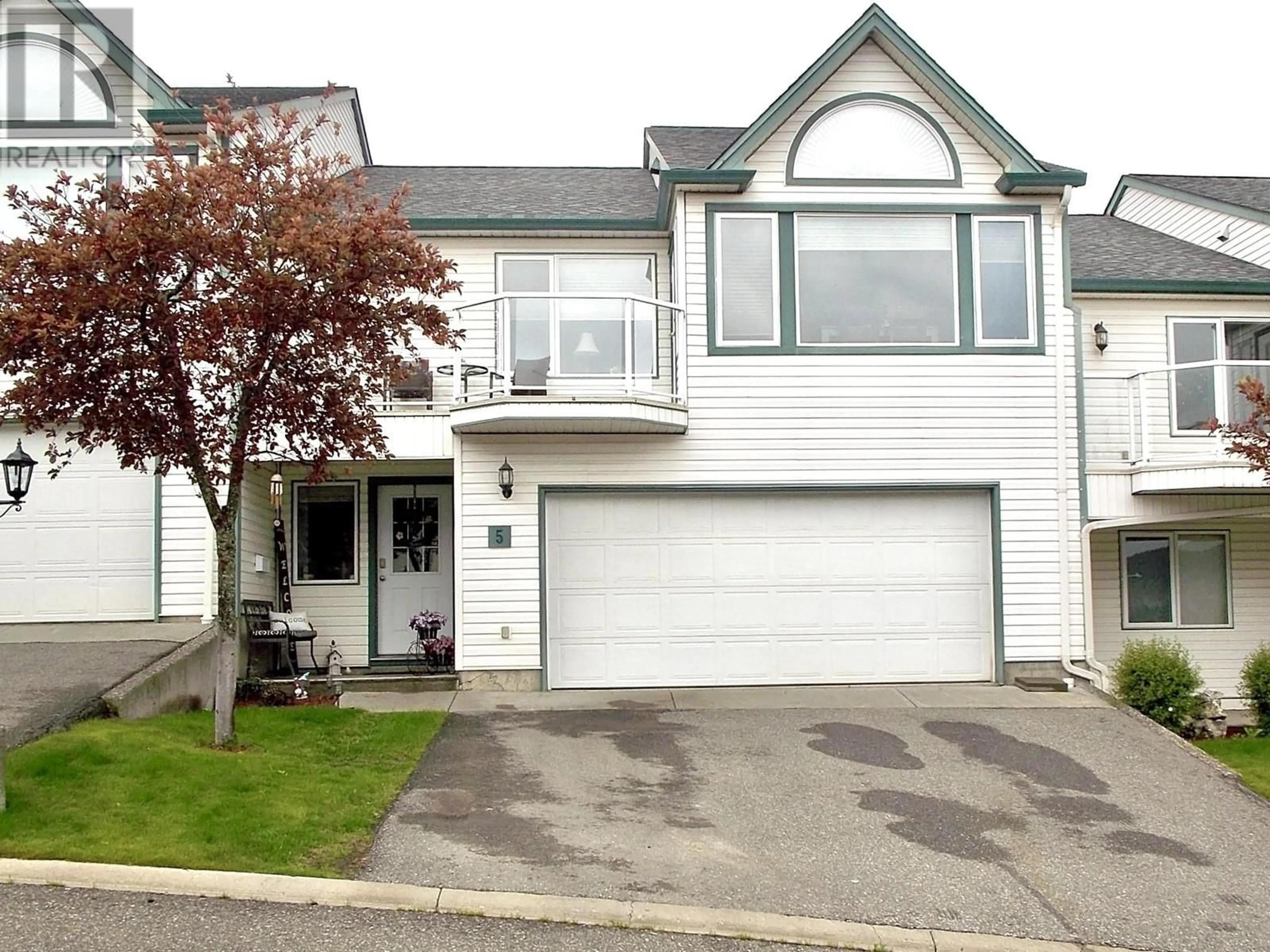5 11 EAGLE CRESCENT, Williams Lake, British Columbia V2G4R6
Contact us about this property
Highlights
Estimated ValueThis is the price Wahi expects this property to sell for.
The calculation is powered by our Instant Home Value Estimate, which uses current market and property price trends to estimate your home’s value with a 90% accuracy rate.Not available
Price/Sqft$221/sqft
Days On Market30 days
Est. Mortgage$1,825/mth
Tax Amount ()-
Description
Welcome to "Easy Living" in sought after Westridge Subdivision! A wonderfully maintained & tastefully updated Townhome that is a rare find in this Development. This Lovely, 2 Bedroom + a Den, 3 Bathroom Townhome offers New Roofing & Flooring 2024, Paint 2022, Kitchen Appliances 2019, Washer & Dryer 2018, Furnace & Central A/C 2019, Hot Water Tank 2023, plus some New Windows. You'll Love the exceptional private Backyard Patio area, & Morning Sunrises from the front Sundeck. The Double Garage is a Bonus w/Workbench & room for storage as well! Ideal for Retirement & Downsizing! You'll enjoy the camaraderie of this well run & immaculately Maintained Strata! The Strata is $397/month, No Pets, 55+ Age. Come have a look today...Don't miss out on this amazing opportunity! (id:39198)
Property Details
Interior
Features
Basement Floor
Bedroom 2
10 ft ,3 in x 13 ft ,4 inDen
11 ft x 10 ft ,4 inUtility room
12 ft ,6 in x 4 ft ,6 inFoyer
18 ft x 7 ft ,6 inExterior
Parking
Garage spaces 2
Garage type Garage
Other parking spaces 0
Total parking spaces 2
Condo Details
Inclusions
Property History
 36
36


