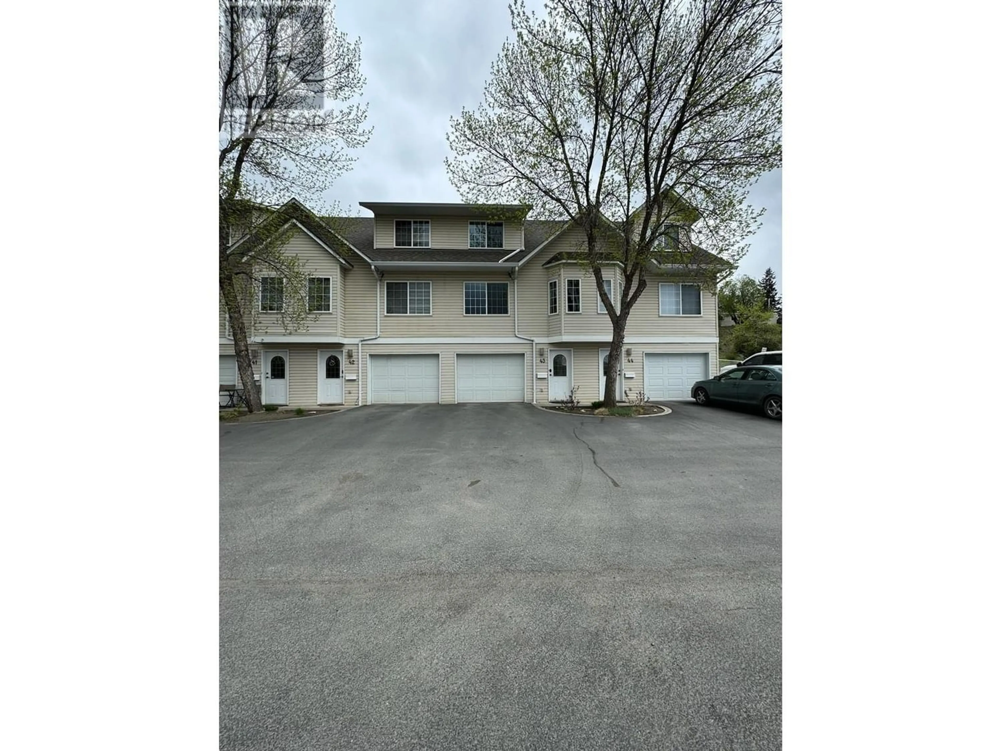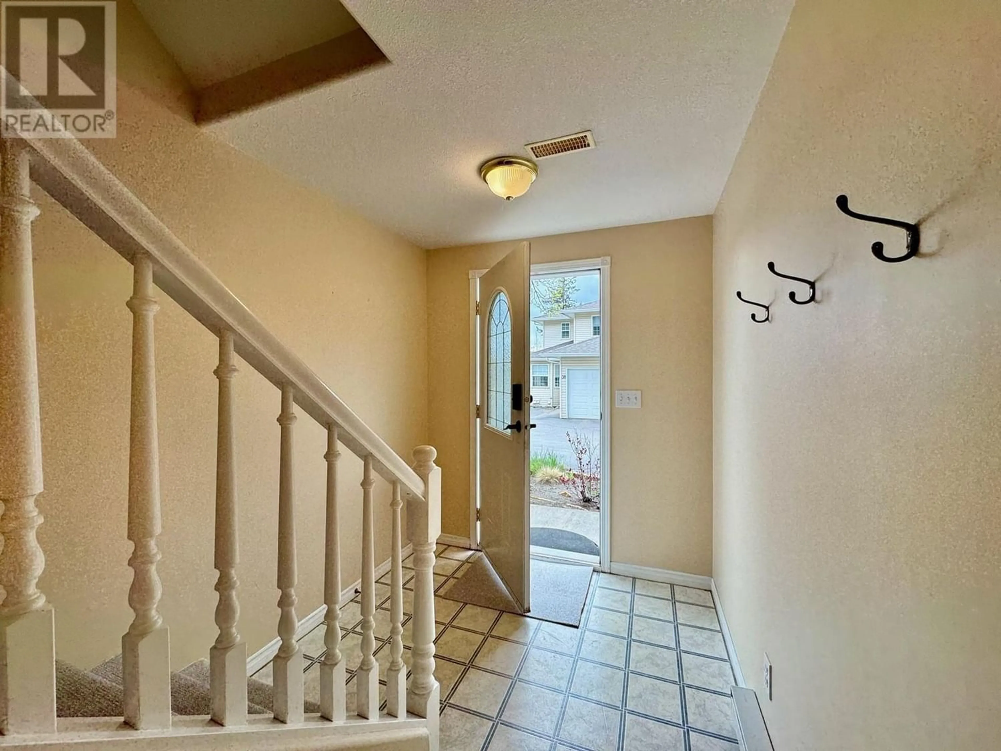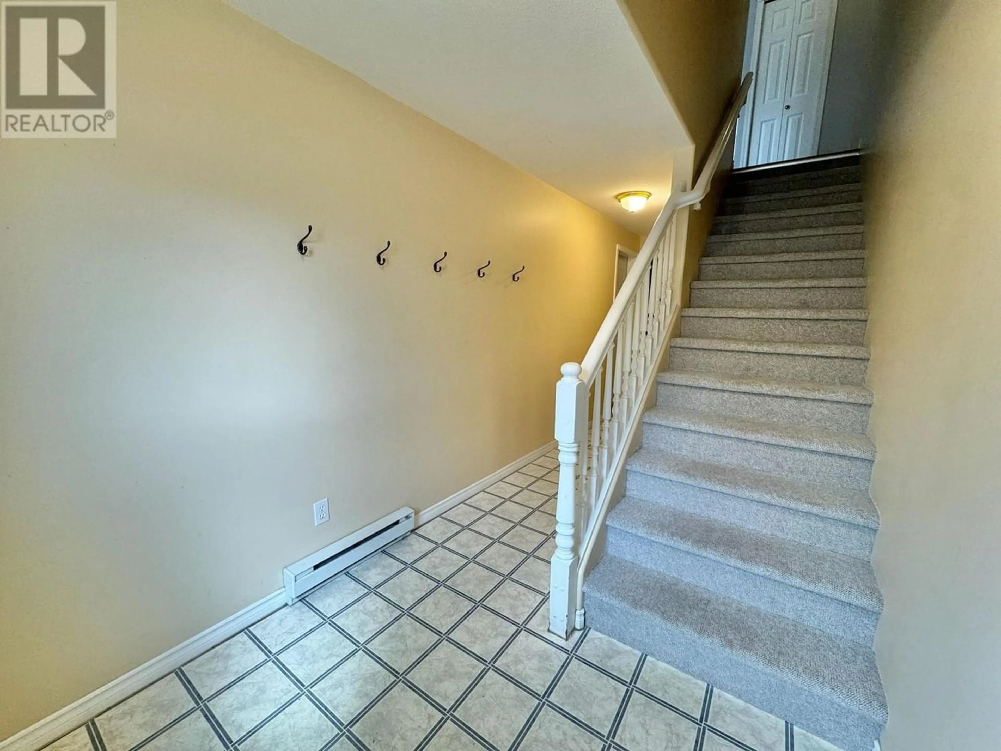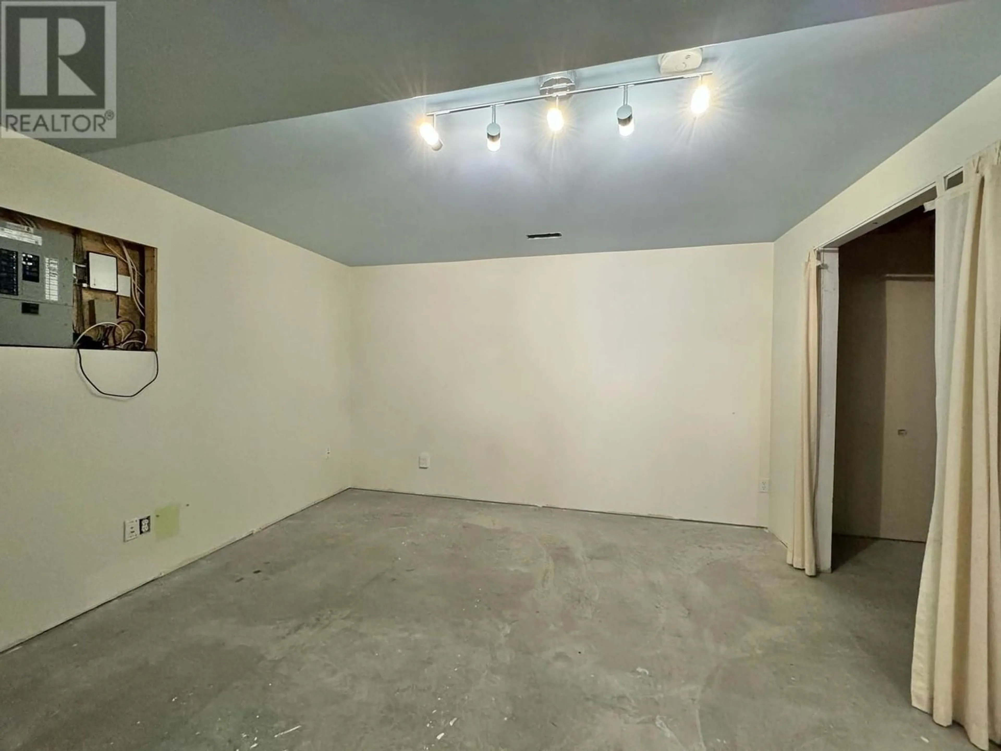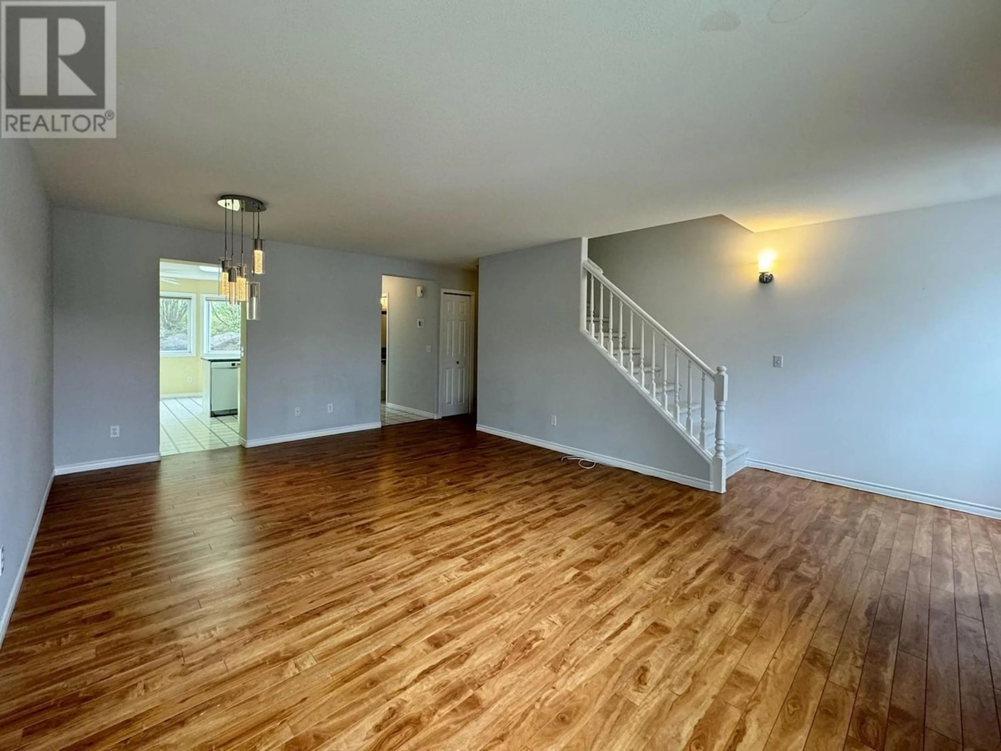43 350 PEARKES DRIVE, Williams Lake, British Columbia V2G4T2
Contact us about this property
Highlights
Estimated ValueThis is the price Wahi expects this property to sell for.
The calculation is powered by our Instant Home Value Estimate, which uses current market and property price trends to estimate your home’s value with a 90% accuracy rate.Not available
Price/Sqft$211/sqft
Est. Mortgage$1,352/mo
Tax Amount ()-
Days On Market221 days
Description
* PREC - Personal Real Estate Corporation. This charming townhome has an abundance of natural light, making it feel warm and inviting. It's very well maintained including new furnace, hot water tank, toilets, and fresh carpeting. Featuring a single car garage to park or store your toys. Located near amenities offering convenience and comfort. The close proximity to walking and biking trails makes this an ideal choice for those seeking a vibrant yet peaceful lifestyle. 3 bedrooms upstairs with a full bath off of the primary suite. Spacious living and dining areas open into the kitchen and private back patio. Laundry and a 2 piece powder room are also on the main level. On the lower level you will find a large flex space. Sunridge Gardens offers a well-maintained strata for those looking for a low maintenance lifestyle. (id:39198)
Property Details
Interior
Features
Basement Floor
Flex Space
14 ft ,6 in x 16 ft ,9 inExterior
Parking
Garage spaces 1
Garage type Garage
Other parking spaces 0
Total parking spaces 1
Condo Details
Amenities
Laundry - In Suite
Inclusions

