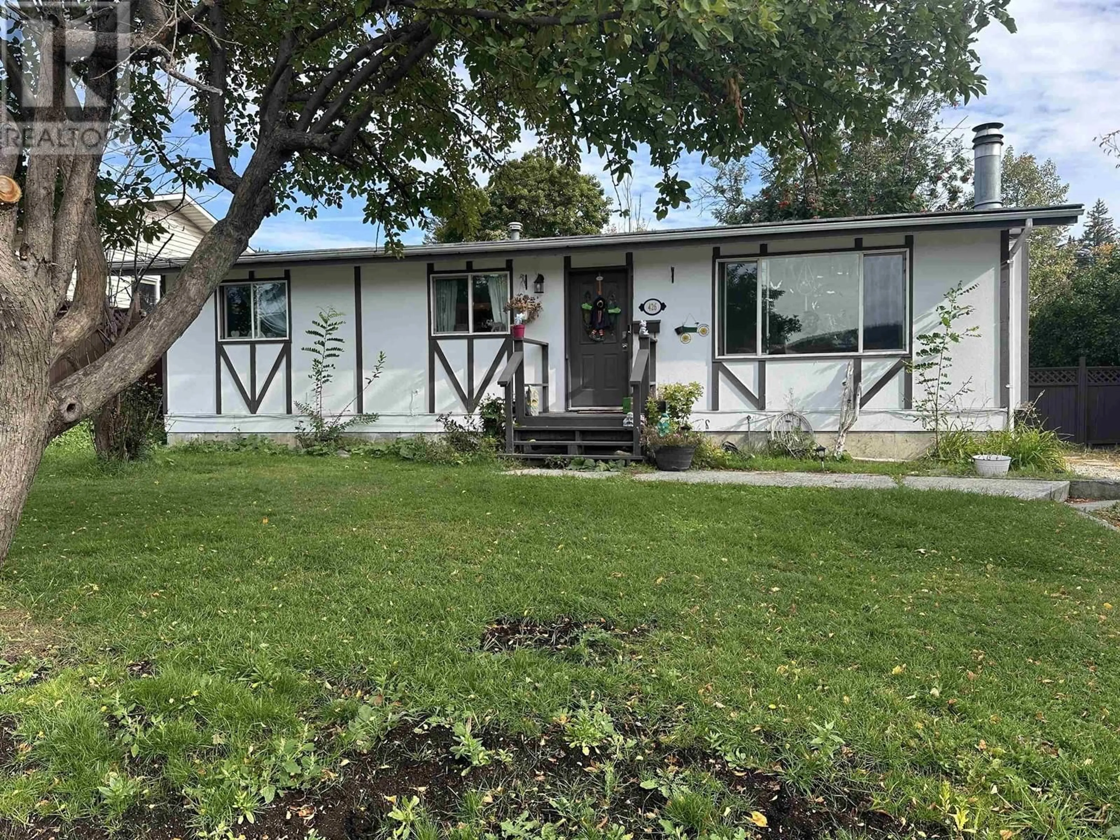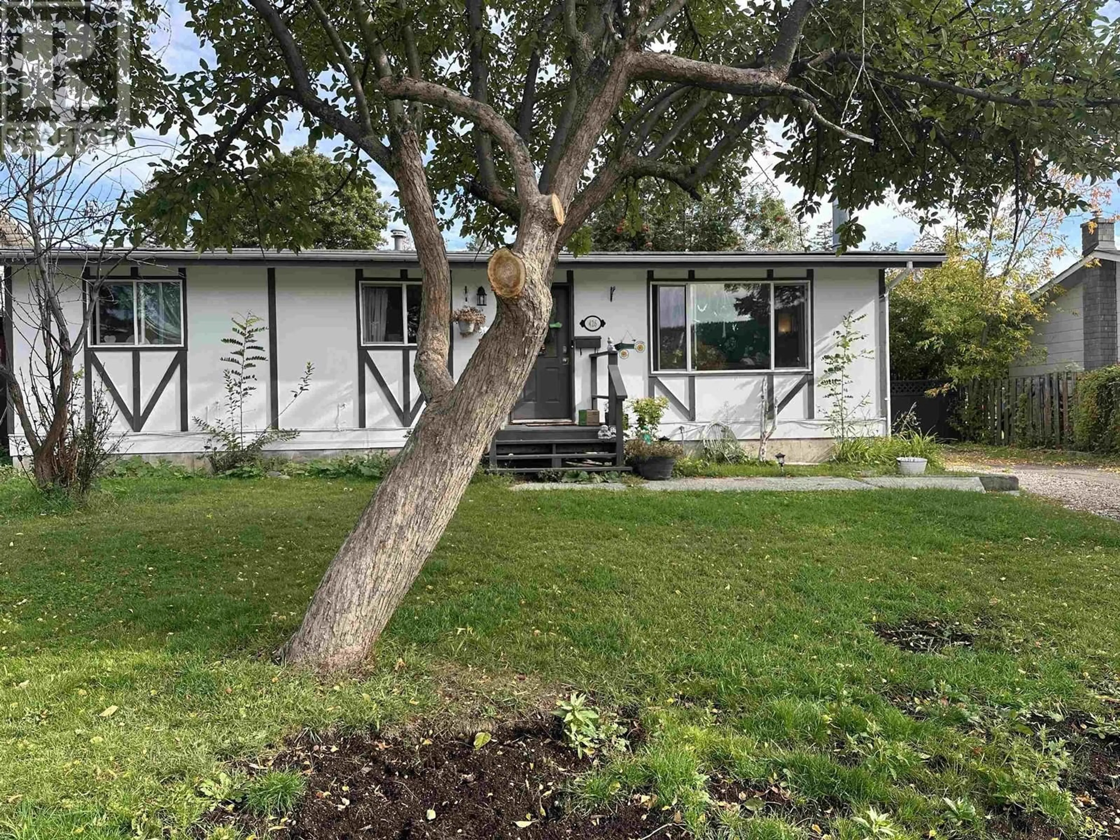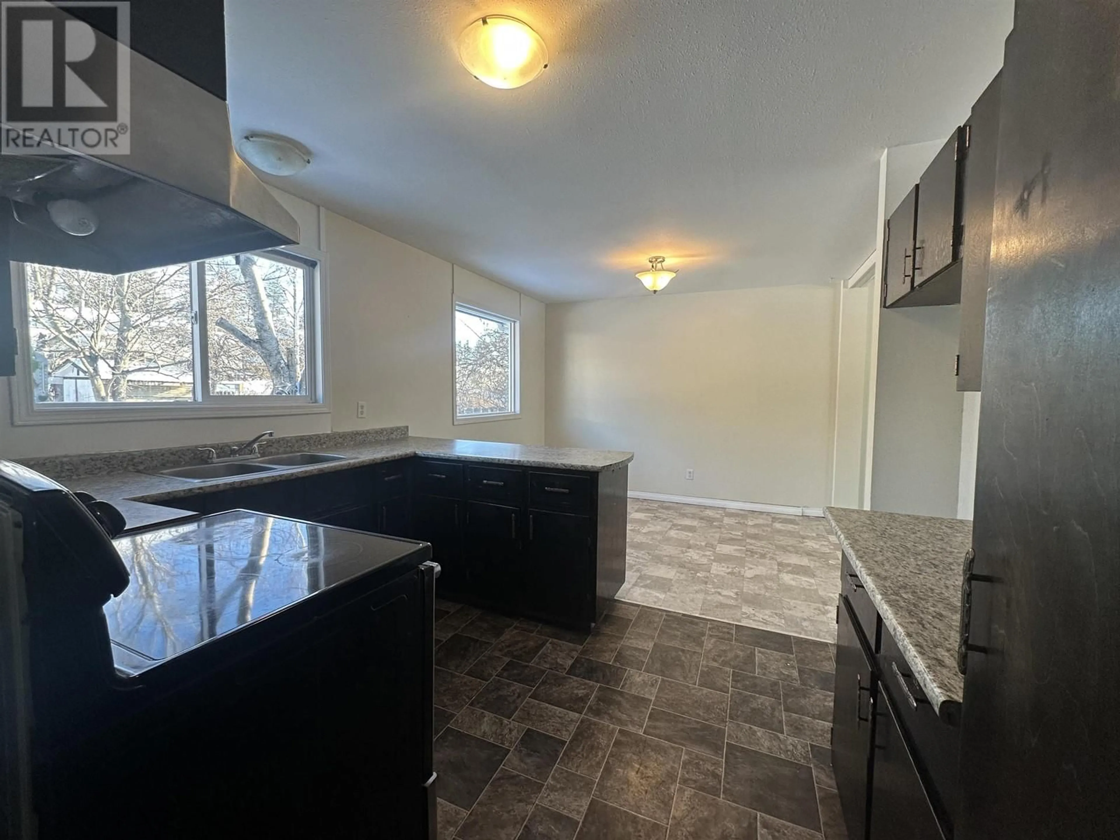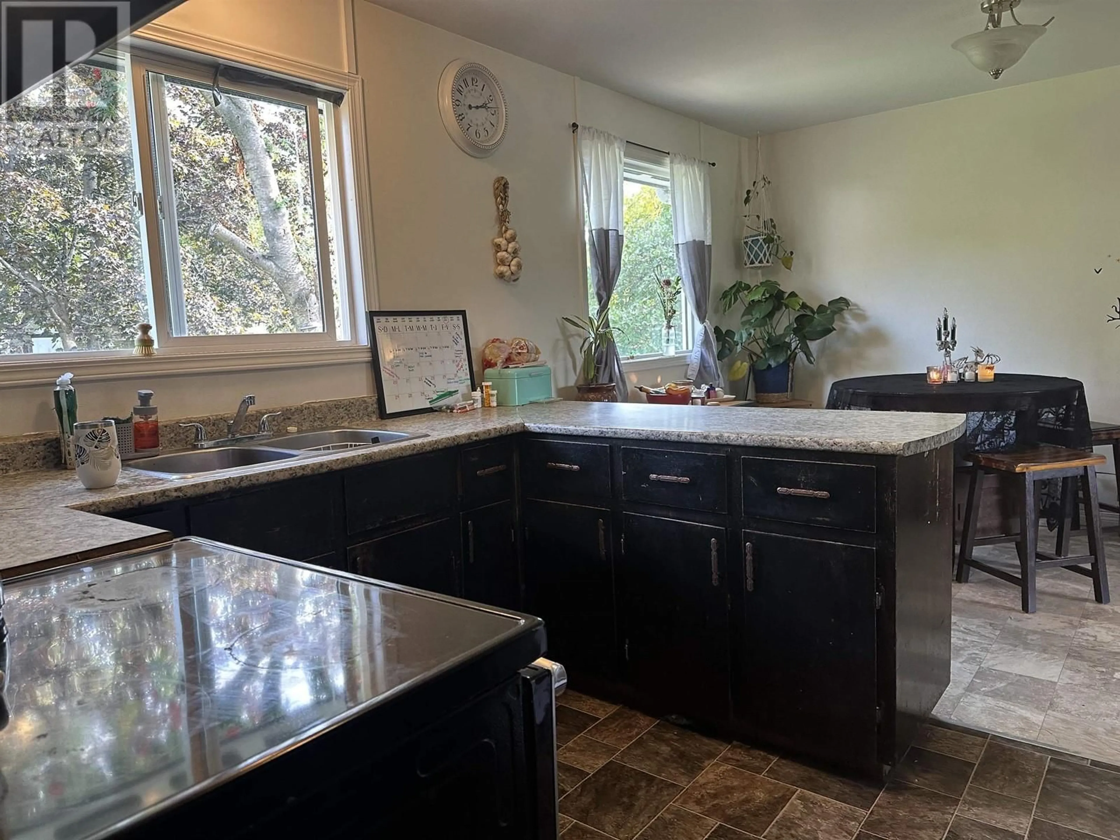426 SMITH STREET, Williams Lake, British Columbia V2G2V6
Contact us about this property
Highlights
Estimated ValueThis is the price Wahi expects this property to sell for.
The calculation is powered by our Instant Home Value Estimate, which uses current market and property price trends to estimate your home’s value with a 90% accuracy rate.Not available
Price/Sqft$178/sqft
Est. Mortgage$1,671/mo
Tax Amount ()-
Days On Market39 days
Description
Looking for an affordable home? Whether you're a first-time buyer or looking to downsize, this 3-bedroom, 2-bathroom home is an ideal opportunity. With room to update and make it your own, the reasonable price allows for future improvements. Situated on a large, level 70' x 120' lot, it’s perfect for children, pets, or gardening. The prime location is within walking distance of schools, shopping, bus routes, and more. Recent updates include a new hot water tank, a Trane furnace (2024), and a roof less than 10 years old. Don’t miss this chance! Quick Possession of this beauty! (id:39198)
Property Details
Interior
Features
Basement Floor
Recreational, Games room
13 ft ,2 in x 8 ftRecreational, Games room
16 ft x 8 ftProperty History
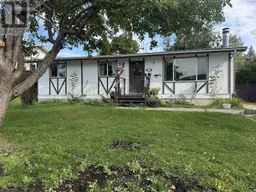 38
38
