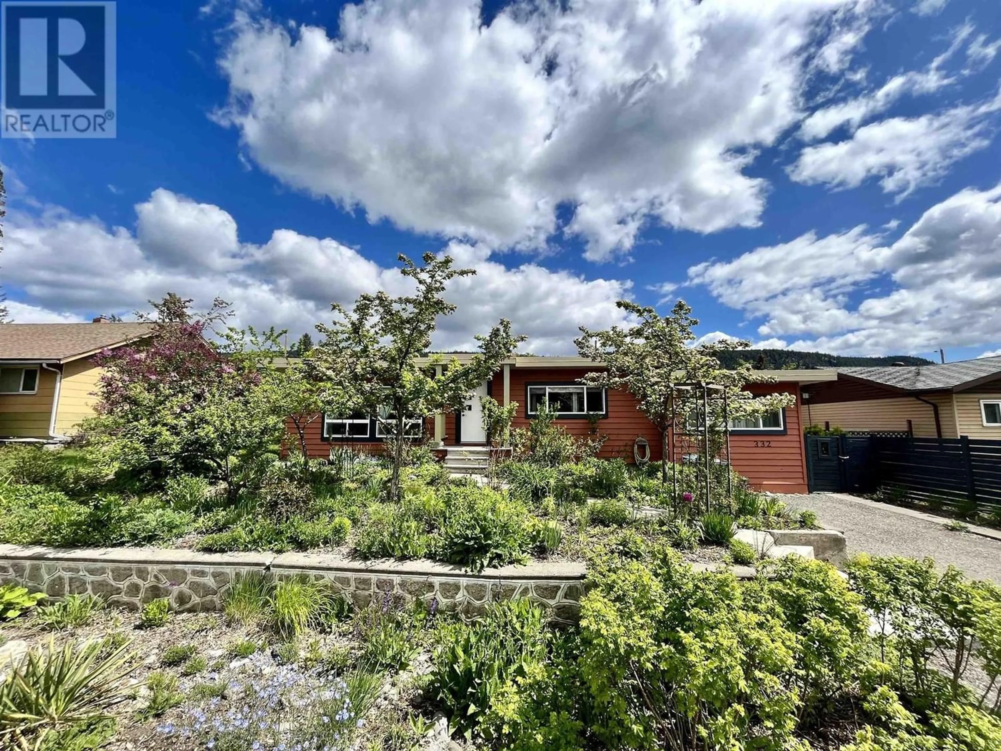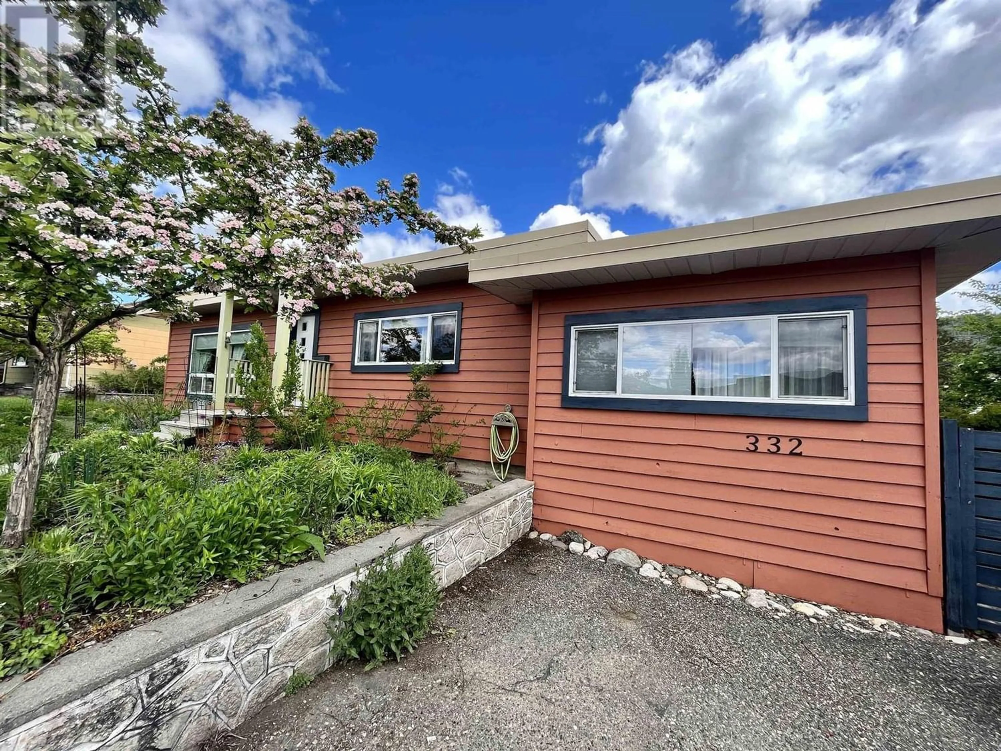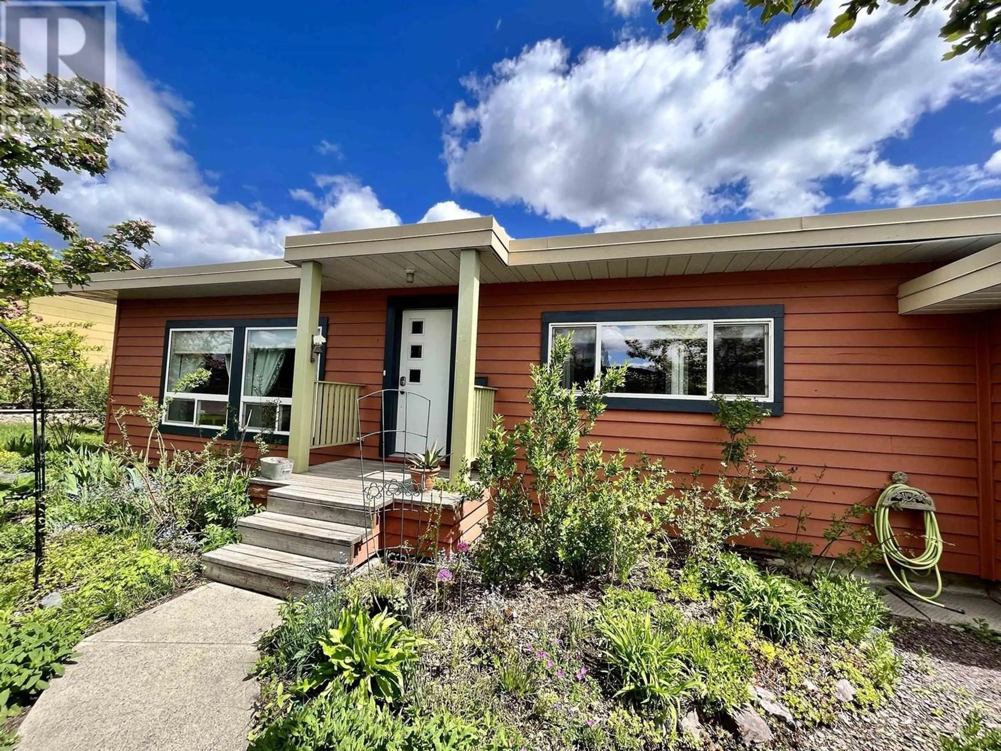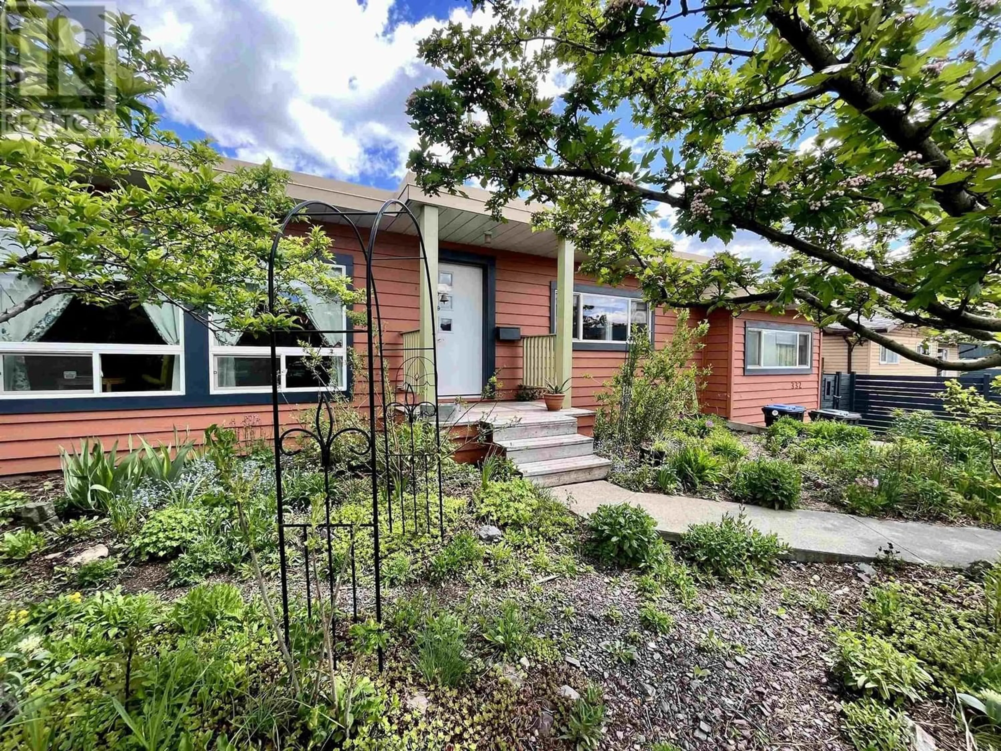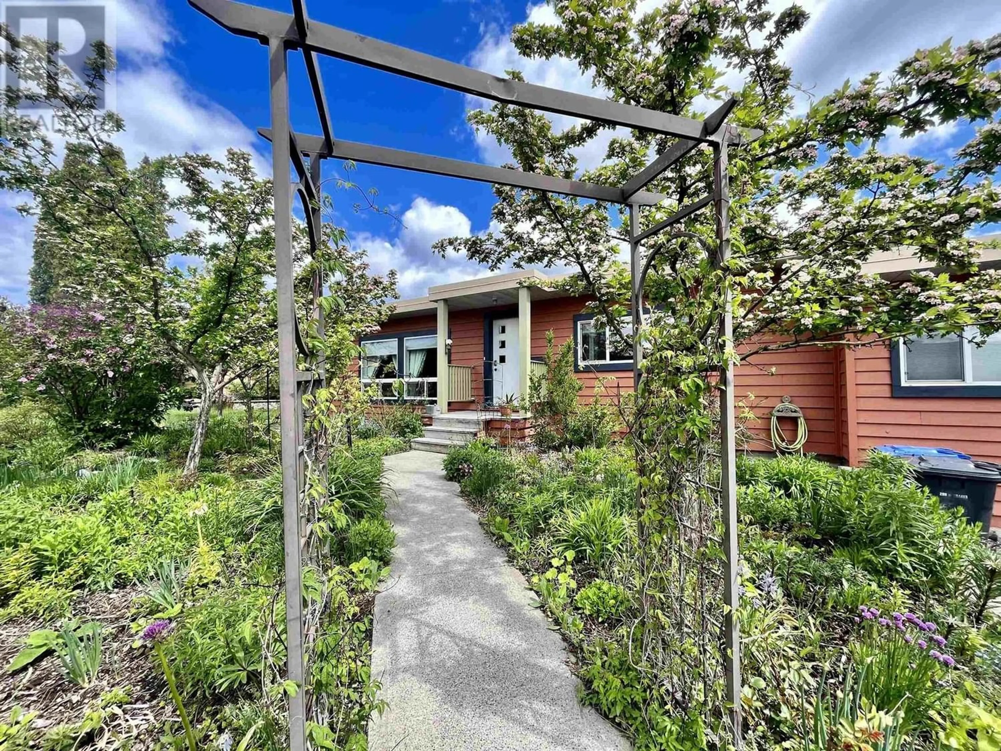332 N THIRD AVENUE, Williams Lake, British Columbia V2G2A8
Contact us about this property
Highlights
Estimated ValueThis is the price Wahi expects this property to sell for.
The calculation is powered by our Instant Home Value Estimate, which uses current market and property price trends to estimate your home’s value with a 90% accuracy rate.Not available
Price/Sqft$335/sqft
Est. Mortgage$1,921/mo
Tax Amount ()-
Days On Market234 days
Description
Experience modern living in this fully renovated 3-bedroom plus den, 2-bathroom home, open floor plan, beautiful kitchen, ideally located within walking distance to shopping and all levels of schools. This charming property features a separate carport with multiple possibilities and ample storage space for your convenience. Enjoy the beauty of a custom flower garden, perfect for relaxation and outdoor entertaining. With its prime location and thoughtful upgrades including, roof, windows, furnace, heat pump, among many more upgrades, this home offers both comfort and accessibility, making it an ideal choice for families and individuals alike. (id:39198)
Property Details
Interior
Features
Main level Floor
Living room
12 ft ,4 in x 17 ftDining room
1 ft ,7 in x 11 ft ,4 inKitchen
8 ft ,3 in x 14 ft ,2 inPrimary Bedroom
12 ft ,1 in x 10 ft ,5 inProperty History
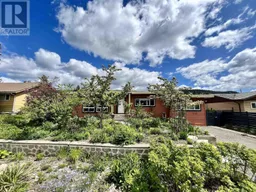 36
36
