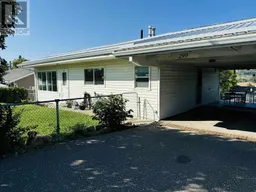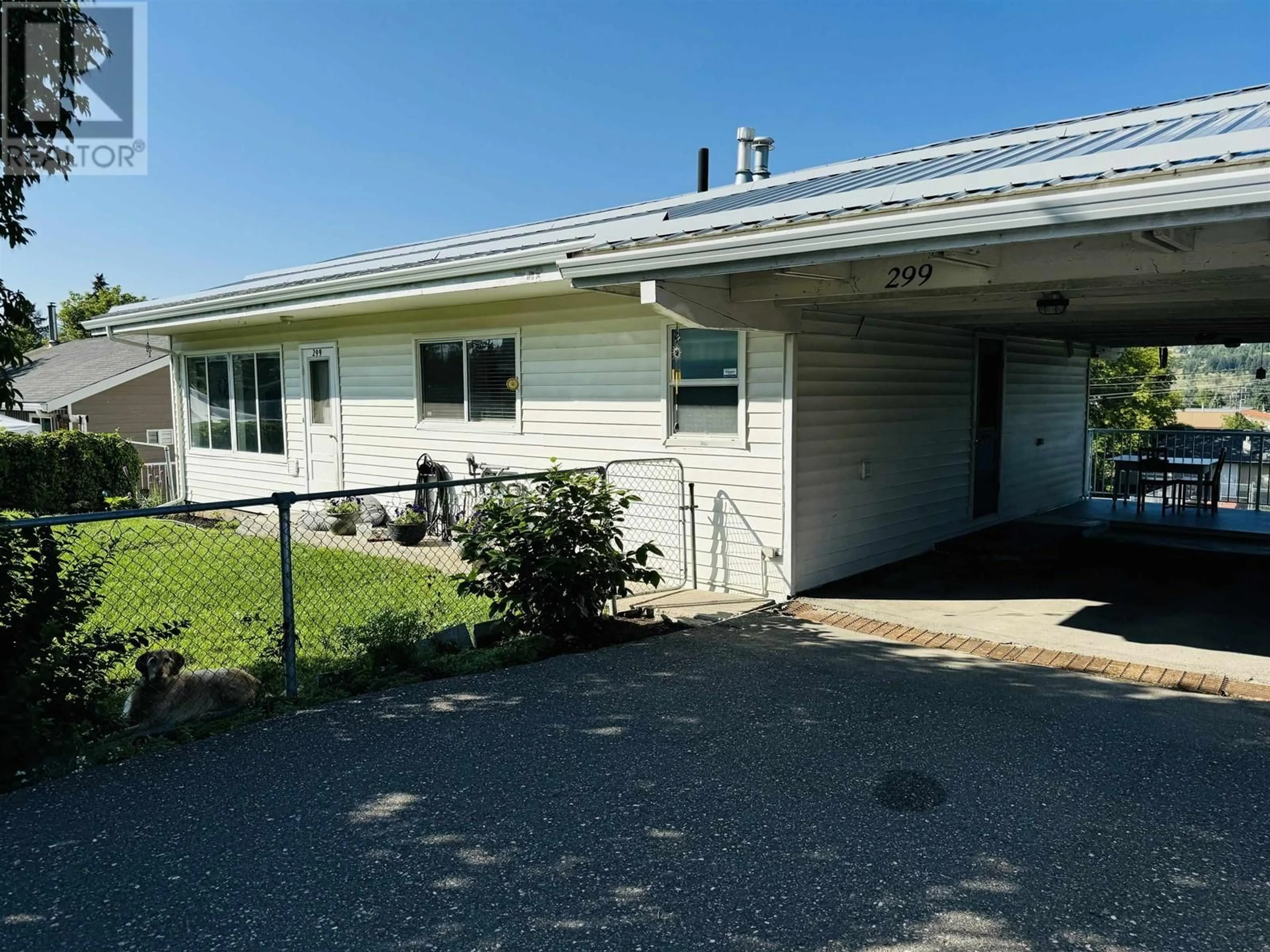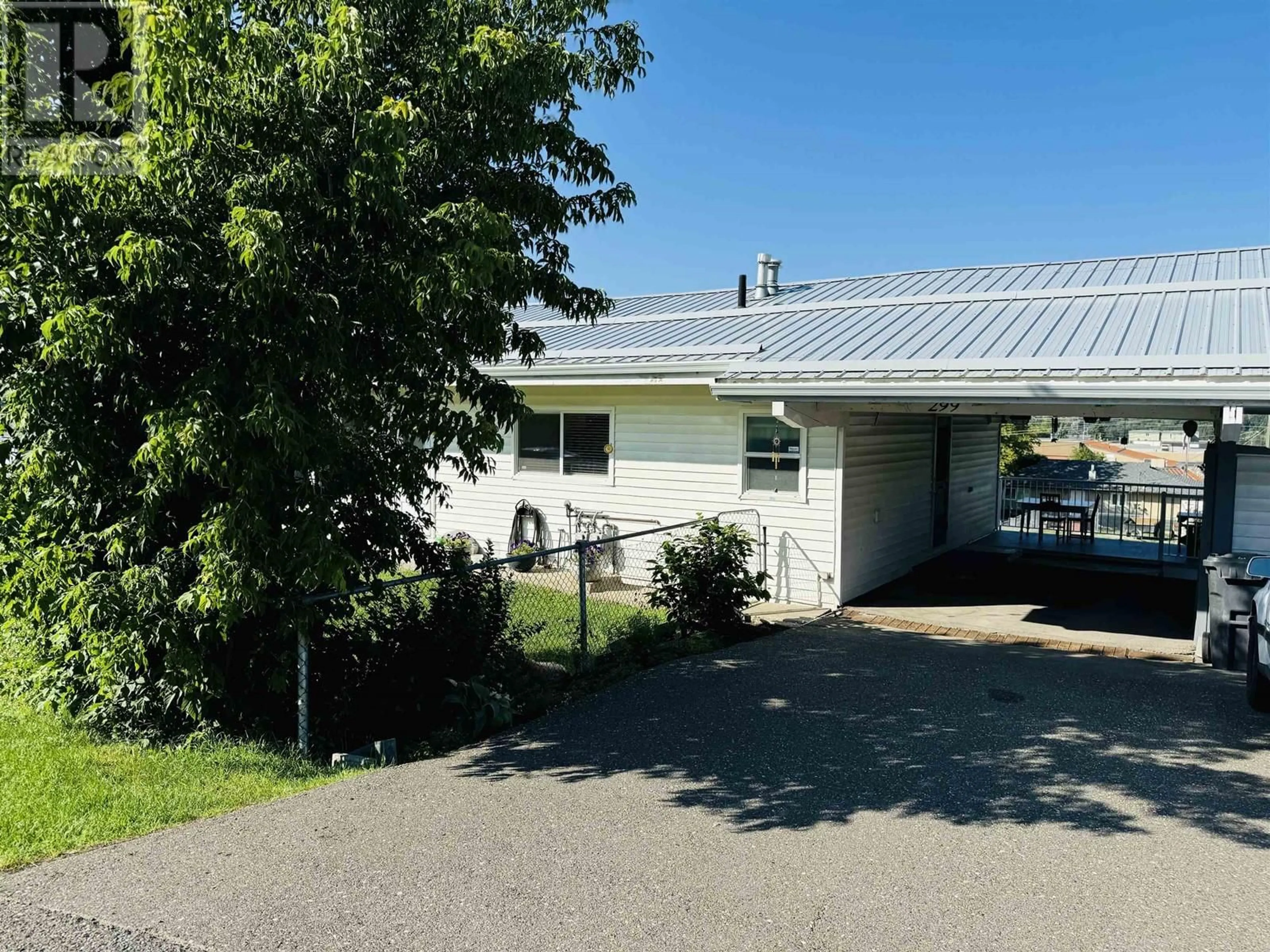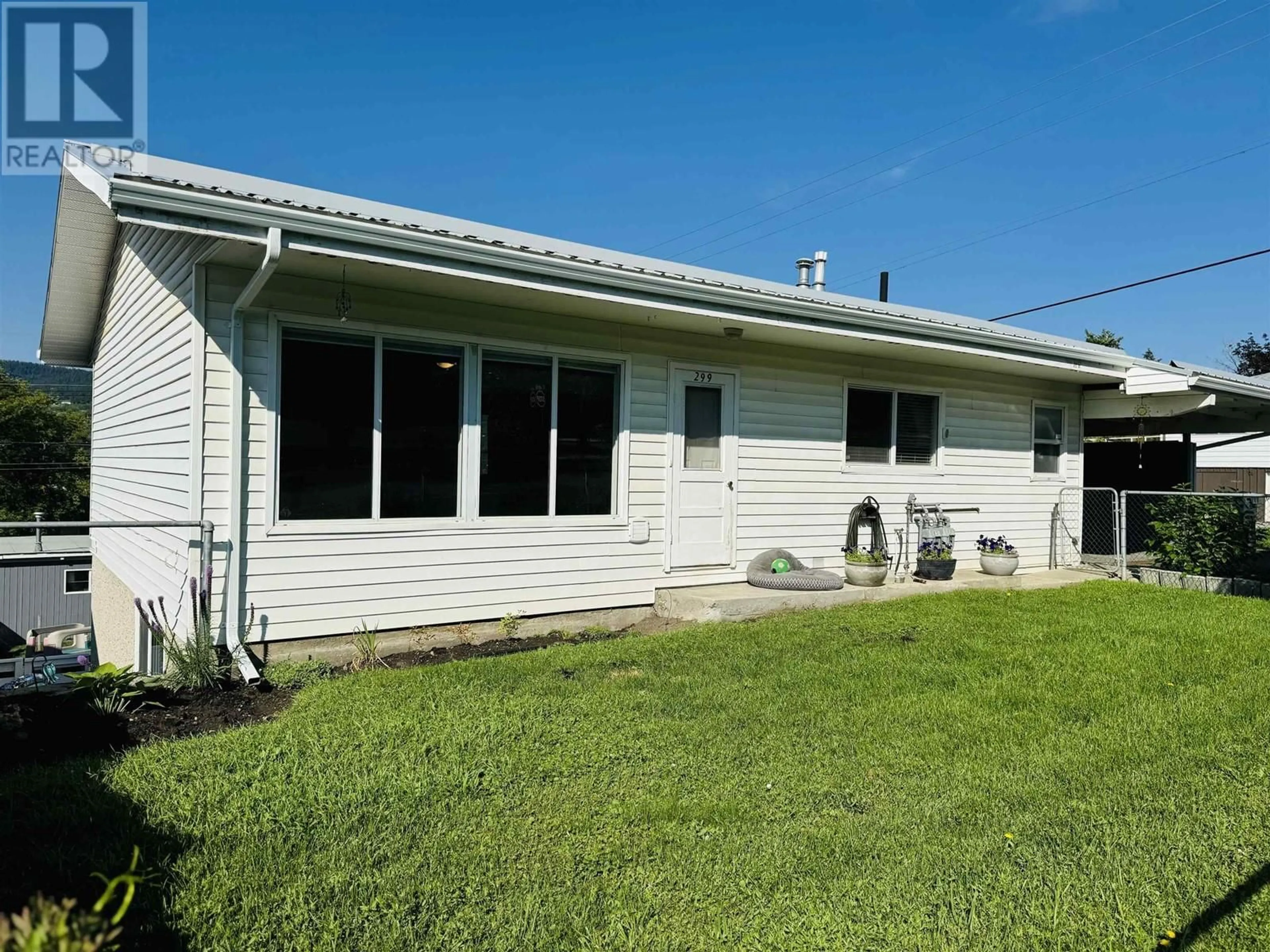299 N FIFTH AVENUE, Williams Lake, British Columbia V2G2E9
Contact us about this property
Highlights
Estimated ValueThis is the price Wahi expects this property to sell for.
The calculation is powered by our Instant Home Value Estimate, which uses current market and property price trends to estimate your home’s value with a 90% accuracy rate.Not available
Price/Sqft$254/sqft
Est. Mortgage$2,276/mth
Tax Amount ()-
Days On Market25 days
Description
Fantastic opportunity to acquire this beautifully updated RANCHER entry home with a registered SUITE! Located on a CORNER LOT, has a clean & spacious ALLEY ACCESS, and up & down driveways! Amazing set up with 2 bedrooms(optional 3rd) for the main house with main floor laundry, CARPORT, front fenced yard, updated (2021) Walk out basement suite is currently a 1 bedroom 1 bath with its own laundry, yard and update (2018). This home has DUAL FURNACES, hot water tanks and is SEPERATLEY METERED! There is a WORKSHOP with power and overhead natural gas HEATER! Awesome location, walking distance to all levels of SCHOOLS, HOSPITAL, doctor, dentists offices, churches, Cariboo Memorial RECREATION centre, kids park & the DOWNTOWN CORE! Check out this meticulous kept home and all it offers! (id:39198)
Property Details
Interior
Features
Lower level Floor
Family room
16 ft ,1 in x 13 ft ,4 inUtility room
11 ft ,4 in x 10 ft ,4 inKitchen
11 ft ,7 in x 11 ft ,2 inLiving room
16 ft ,5 in x 11 ft ,6 inProperty History
 40
40


