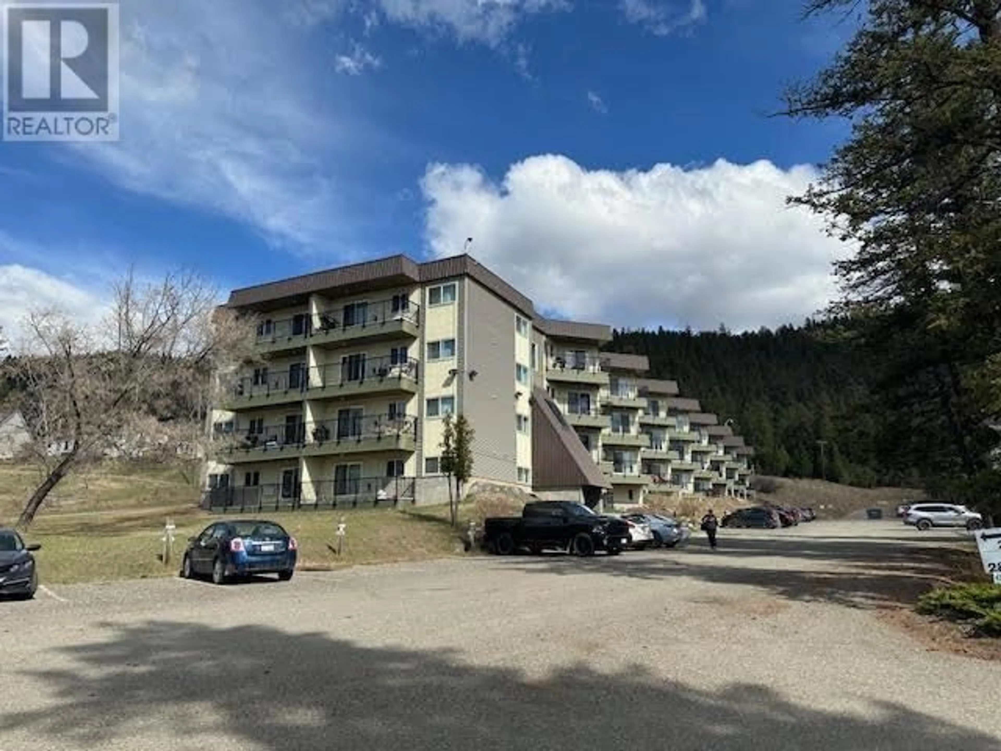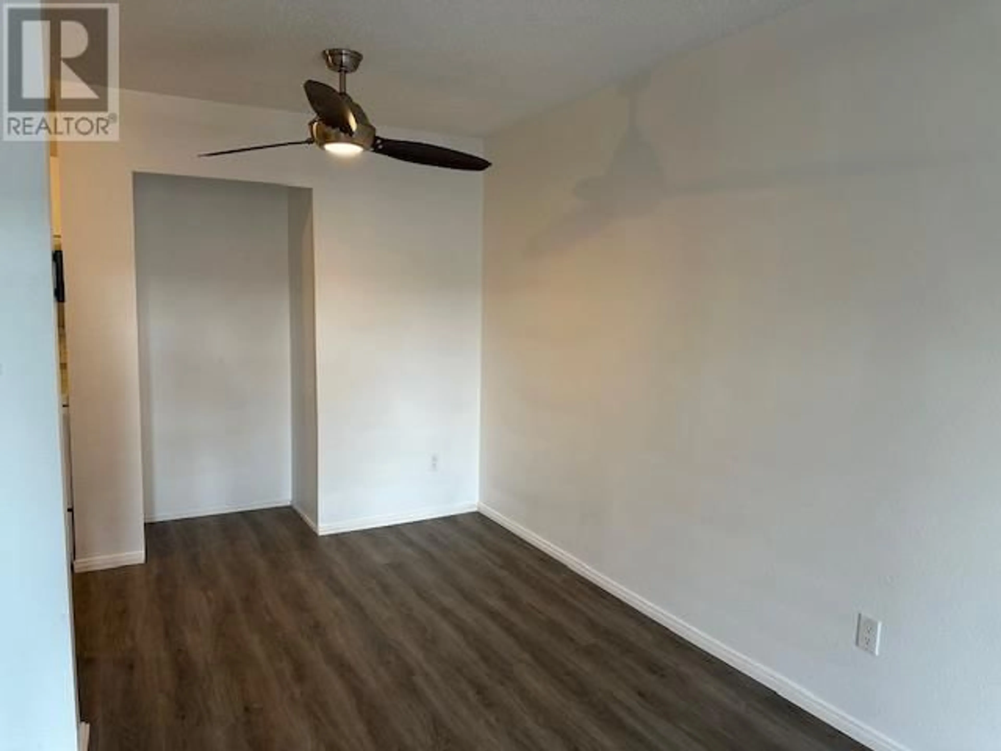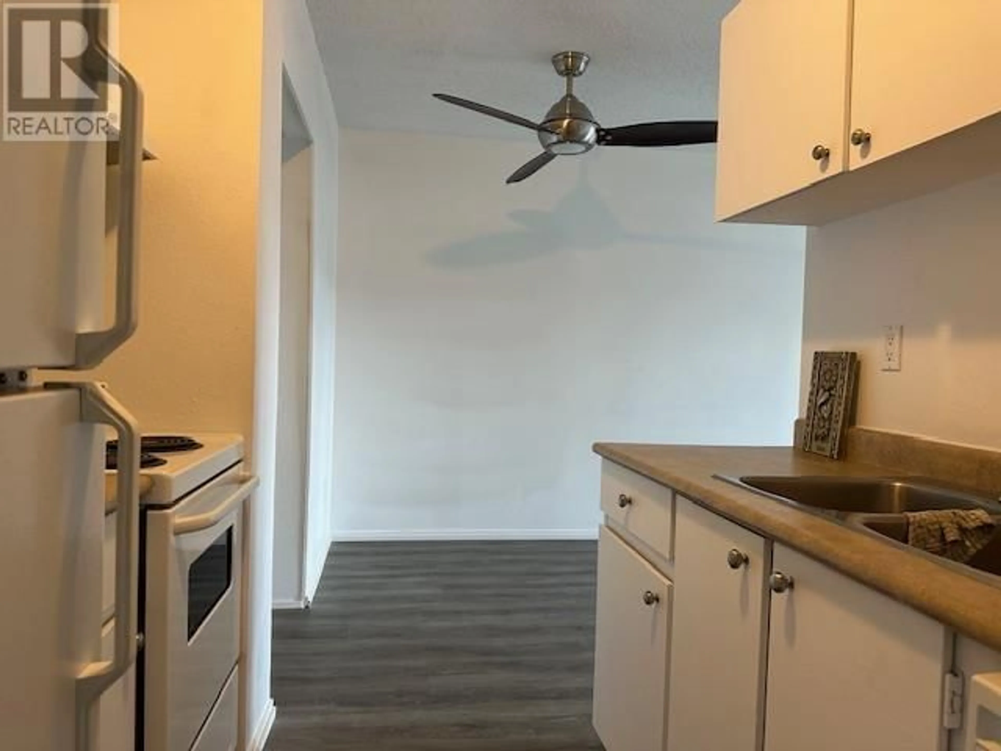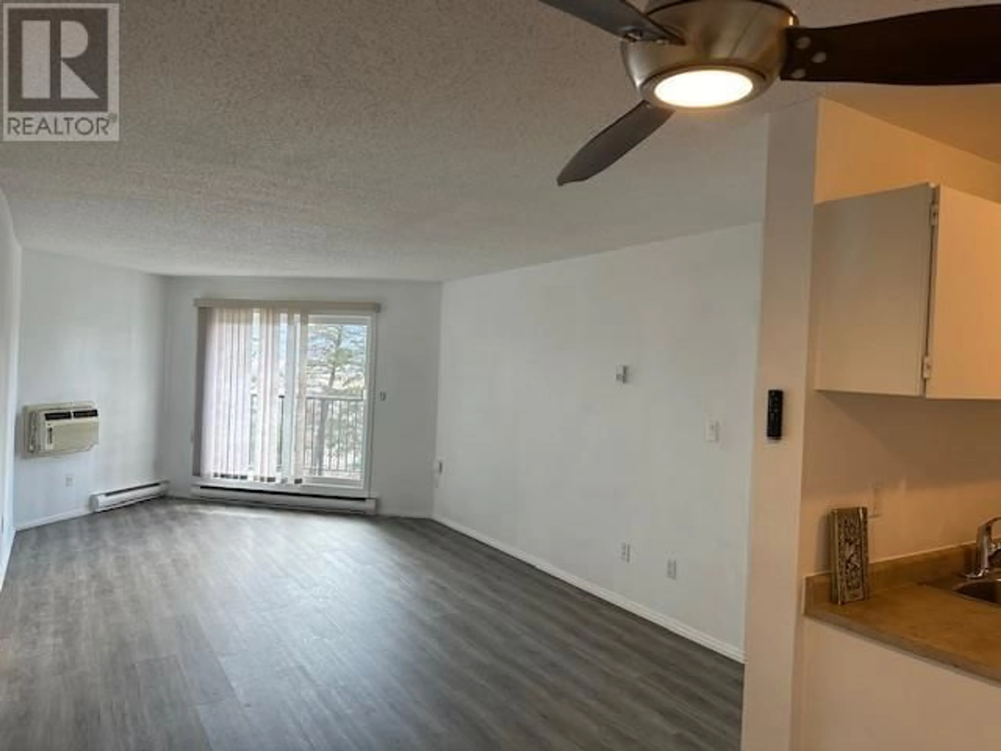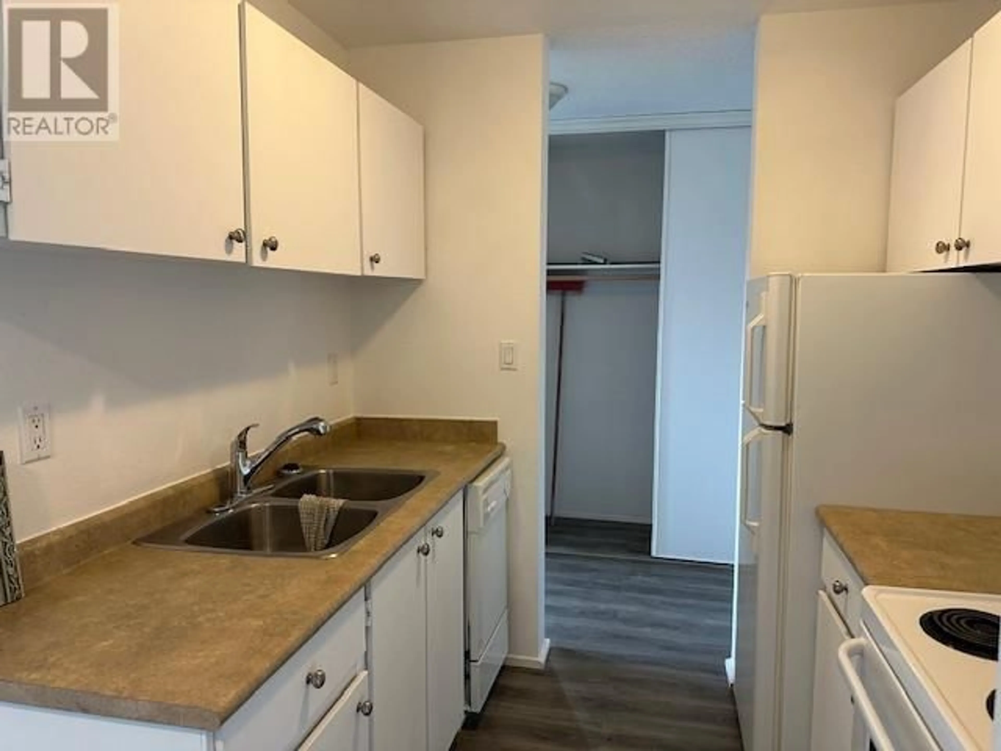206 282 N BROADWAY AVENUE, Williams Lake, British Columbia V2G4J8
Contact us about this property
Highlights
Estimated ValueThis is the price Wahi expects this property to sell for.
The calculation is powered by our Instant Home Value Estimate, which uses current market and property price trends to estimate your home’s value with a 90% accuracy rate.Not available
Price/Sqft$132/sqft
Est. Mortgage$511/mo
Tax Amount ()-
Days On Market292 days
Description
Brand new floors and paint and ready for the new owners! Terra Vista is home to this spacious 2 BDRM apartment style condo with a sunny city view. Almost 900 sq. ft.! This development has recently completed major building upgrades including windows, deck sliding door, siding, deck/railings. Air conditioner in living room is included to keep you comfortable. Handy storage room in unit for your belongings. Designated parking spot included for your use only. Great location close to many walking trails, park, shopping, even Starbucks! Pet allowed for owner occupied residents (upon approval). Rental pool available for investors. (id:39198)
Property Details
Interior
Features
Main level Floor
Kitchen
6 ft x 7 ft ,6 inLiving room
19 ft ,1 in x 11 ft ,1 inDining room
7 ft ,5 in x 5 ft ,1 inPrimary Bedroom
12 ft ,4 in x 11 ft ,1 inExterior
Features
Condo Details
Inclusions
Property History
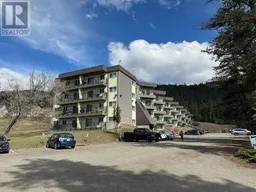 18
18
