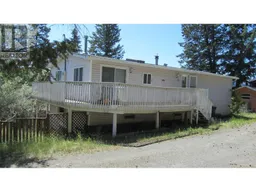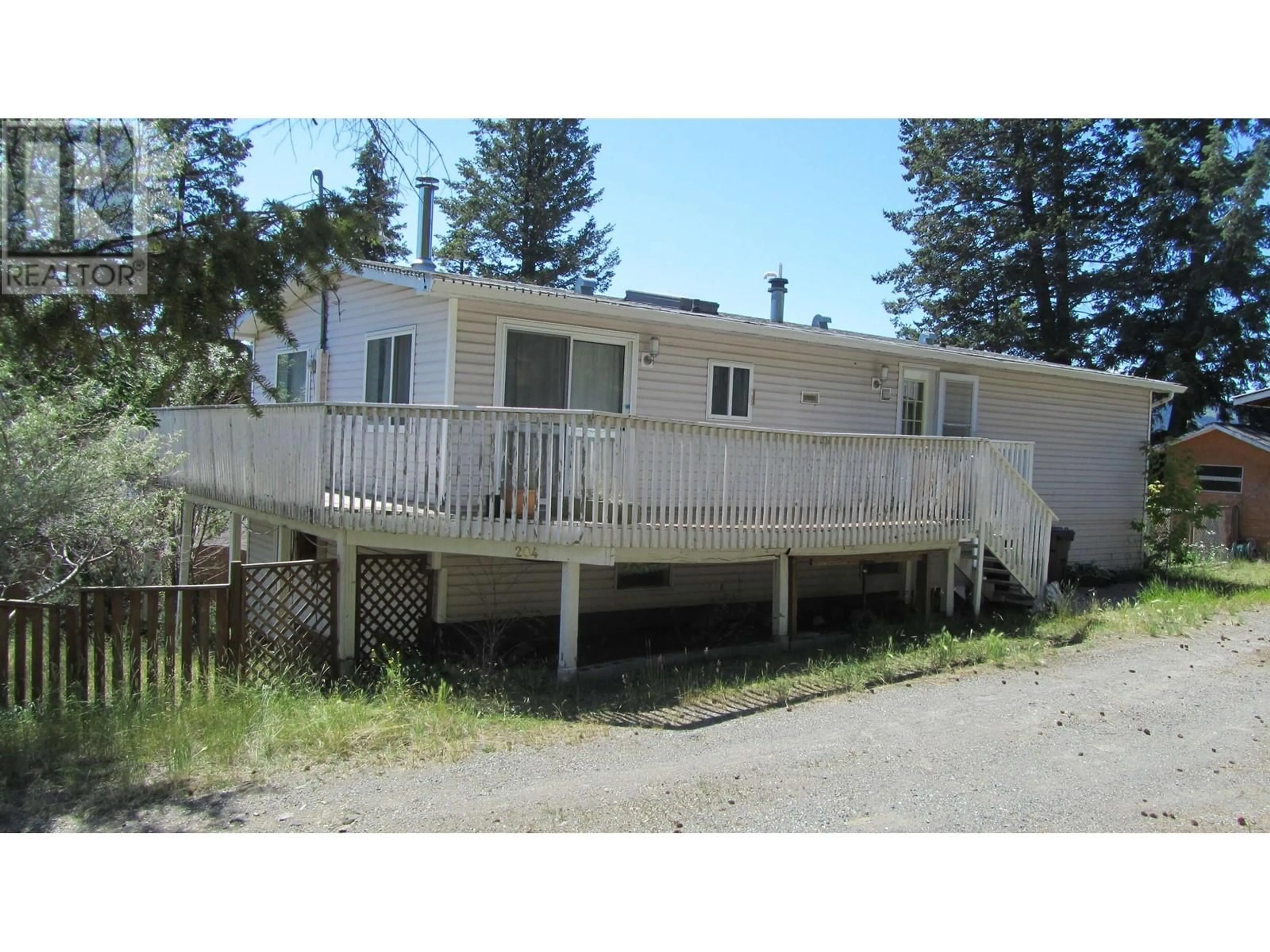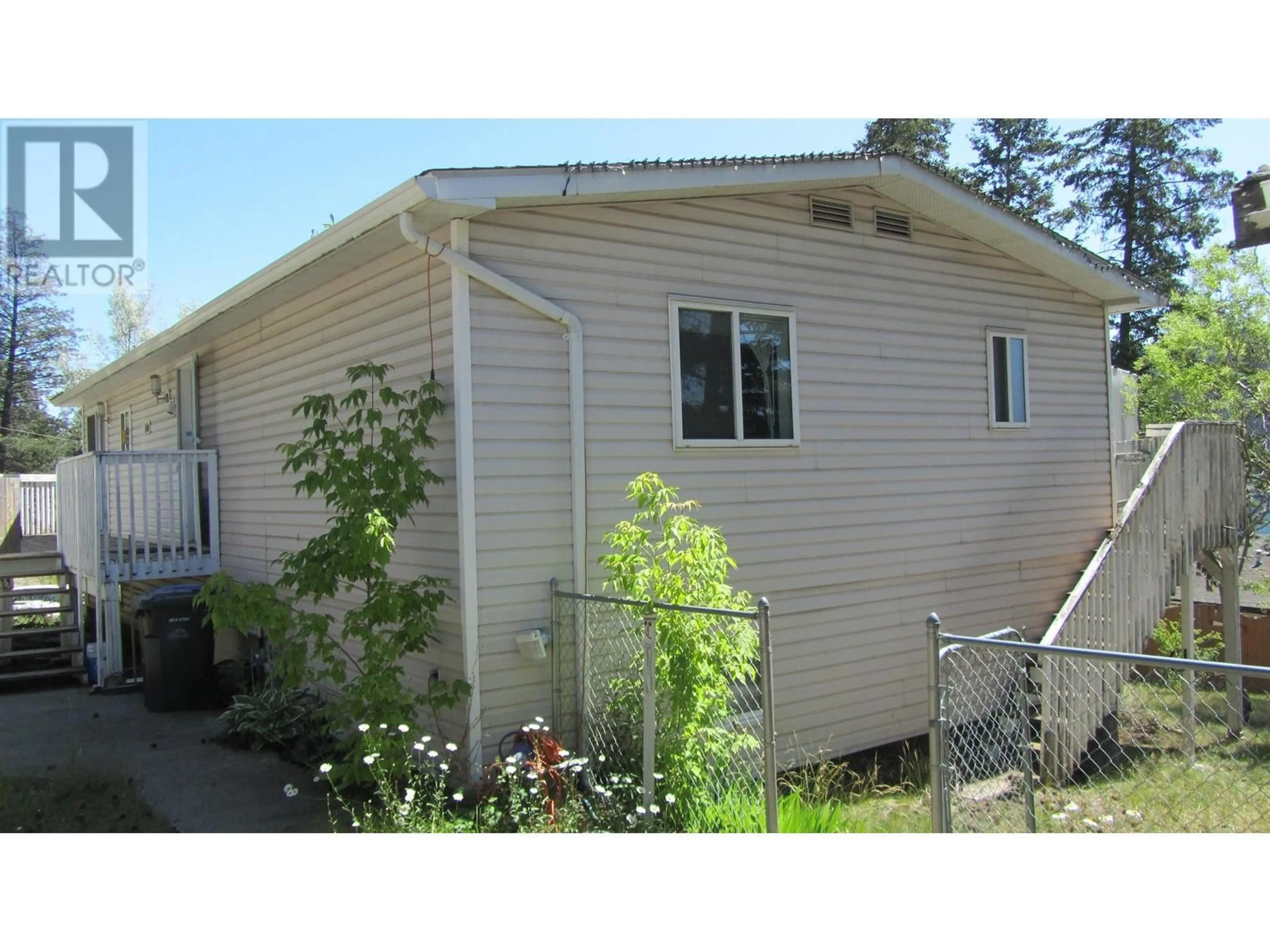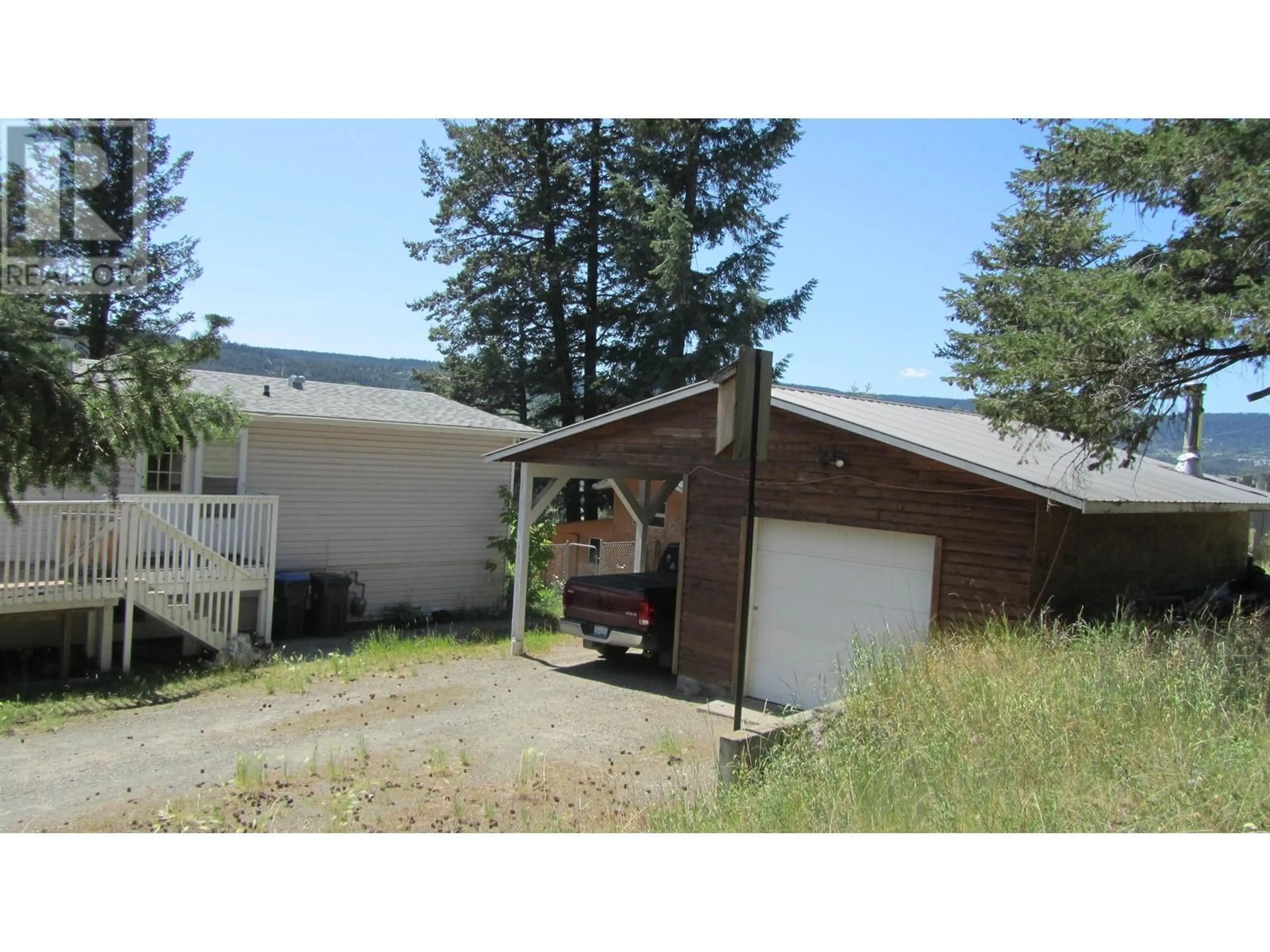204 EXSHAW CRESCENT, Williams Lake, British Columbia V2G2X6
Contact us about this property
Highlights
Estimated ValueThis is the price Wahi expects this property to sell for.
The calculation is powered by our Instant Home Value Estimate, which uses current market and property price trends to estimate your home’s value with a 90% accuracy rate.Not available
Price/Sqft$140/sqft
Est. Mortgage$1,391/mth
Tax Amount ()-
Days On Market15 days
Description
4 bedroom, 2 1/2 bathroom home set on approximately 1/2 acre with great sunny exposure in Williams Lake. Enjoy the views from all the front windows in the home. The home features a daylight basement and a high efficiency furnace for your comfort. There is work needed on the wraparound deck (needs replacing, stairs and fencing. The landscaping presents a great opportunity for you to bring your personal touch and revive it to its' original charm. This property also includes a detached garage/shop with attached carport, offering lots of space for vehicles and storage. With some elbow grease, you can restore this home to its full potential. Priced to sell - this is an excellent opportunity to own your own home, or have some rental income. Don't miss out!! (id:39198)
Property Details
Interior
Features
Basement Floor
Family room
22 ft ,9 in x 19 ftOther
7 ft x 7 ft ,6 inBedroom 3
11 ft x 8 ft ,1 inBedroom 4
11 ft x 9 ft ,7 inProperty History
 38
38


