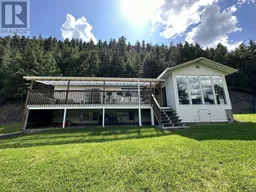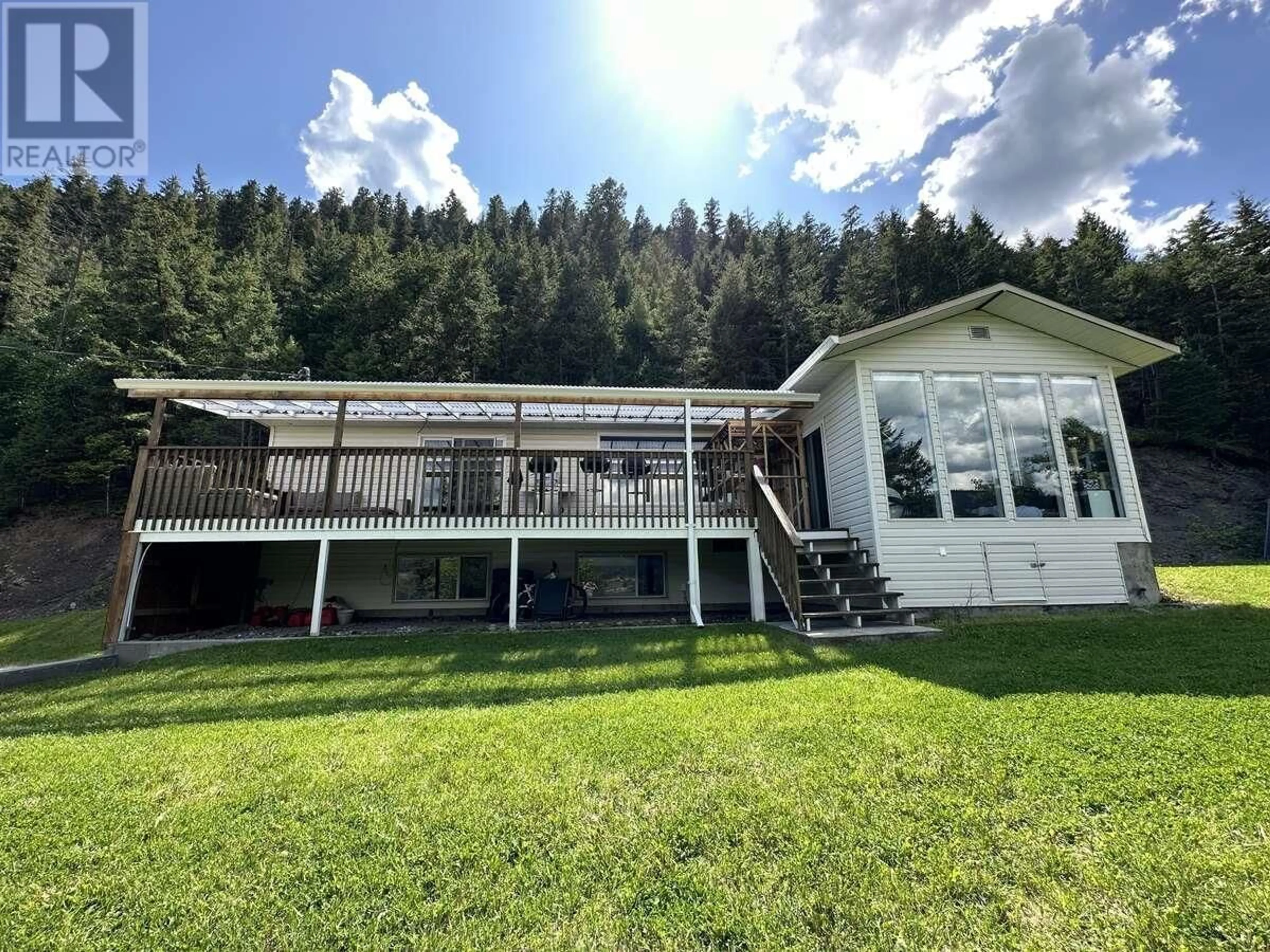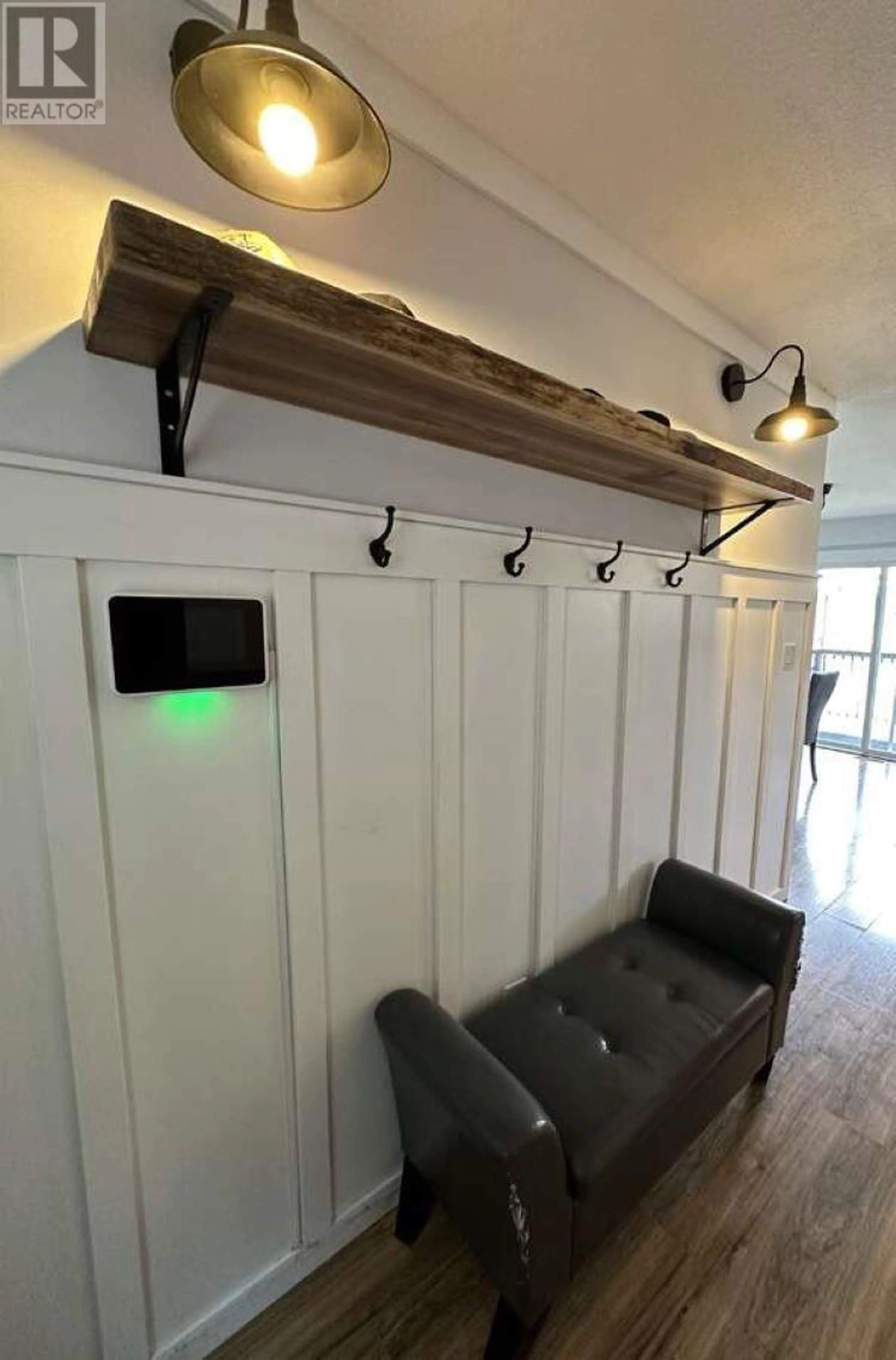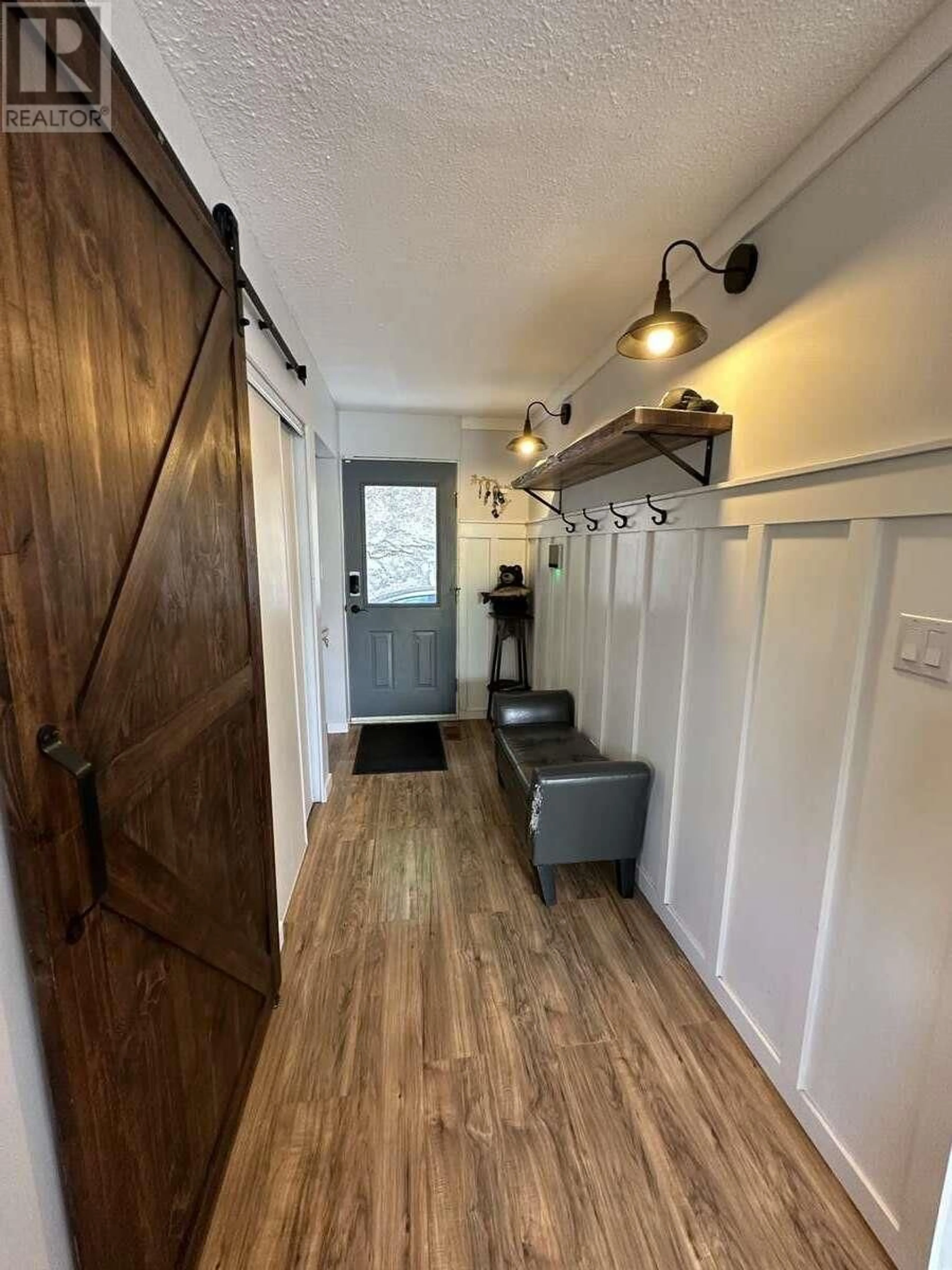1833 SOUTH LAKESIDE DRIVE, Williams Lake, British Columbia V2G5G1
Contact us about this property
Highlights
Estimated ValueThis is the price Wahi expects this property to sell for.
The calculation is powered by our Instant Home Value Estimate, which uses current market and property price trends to estimate your home’s value with a 90% accuracy rate.Not available
Price/Sqft$239/sqft
Days On Market28 days
Est. Mortgage$2,229/mth
Tax Amount ()-
Description
For more information, please click the Brochure button below. Discover this nature lovers dream, just minutes from town yet feeling like a world away. Tastefully updated home features city water and sewer & offers panoramic views of Williams Lake and the surrounding mountains. The main floor boasts spacious bedrooms and a stunning Great Room with floor-to-ceiling windows that flood the home with natural light. Upstairs, the inviting open floor plan includes three generous bedrooms, two full baths, and a covered deck off the kitchen for easy access to the yard. Property also includes a one-bedroom unregistered suite with its own kitchen, living room, laundry, and full bathroom, currently occupied by a long-term tenant. Home had an addition. With 5.8 acres and a level parking area, ample space. (id:39198)
Property Details
Interior
Features
Basement Floor
Laundry room
6 ft x 10 ft ,1 inMud room
7 ft ,7 in x 7 ft ,1 inKitchen
9 ft ,7 in x 10 ft ,8 inLiving room
11 ft ,4 in x 7 ft ,7 inExterior
Features
Property History
 20
20


