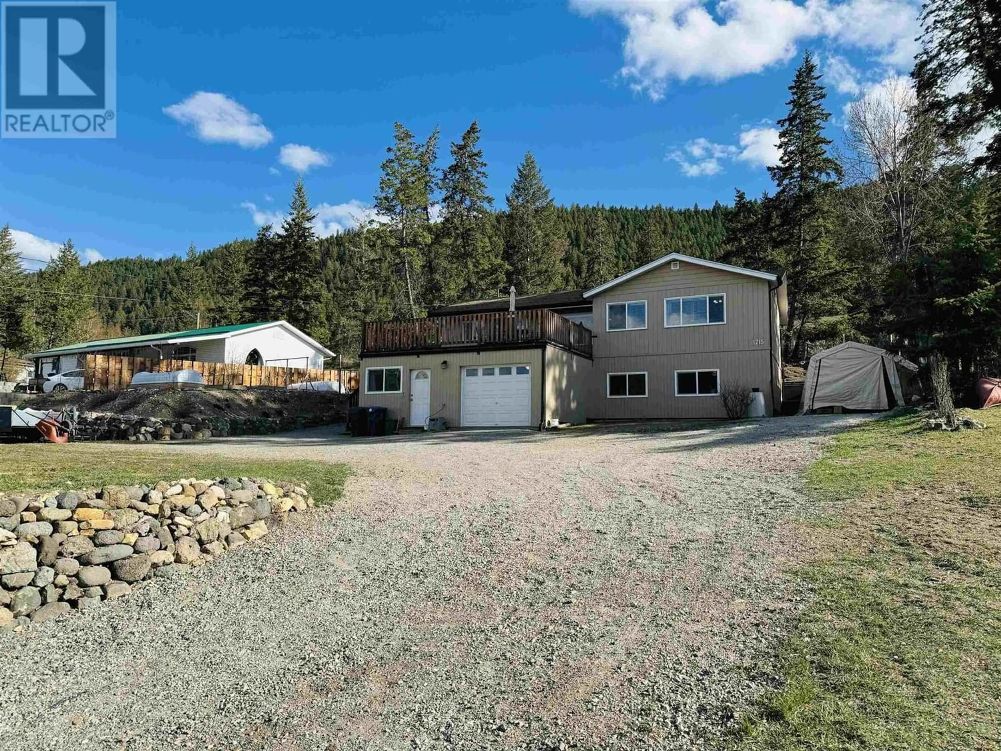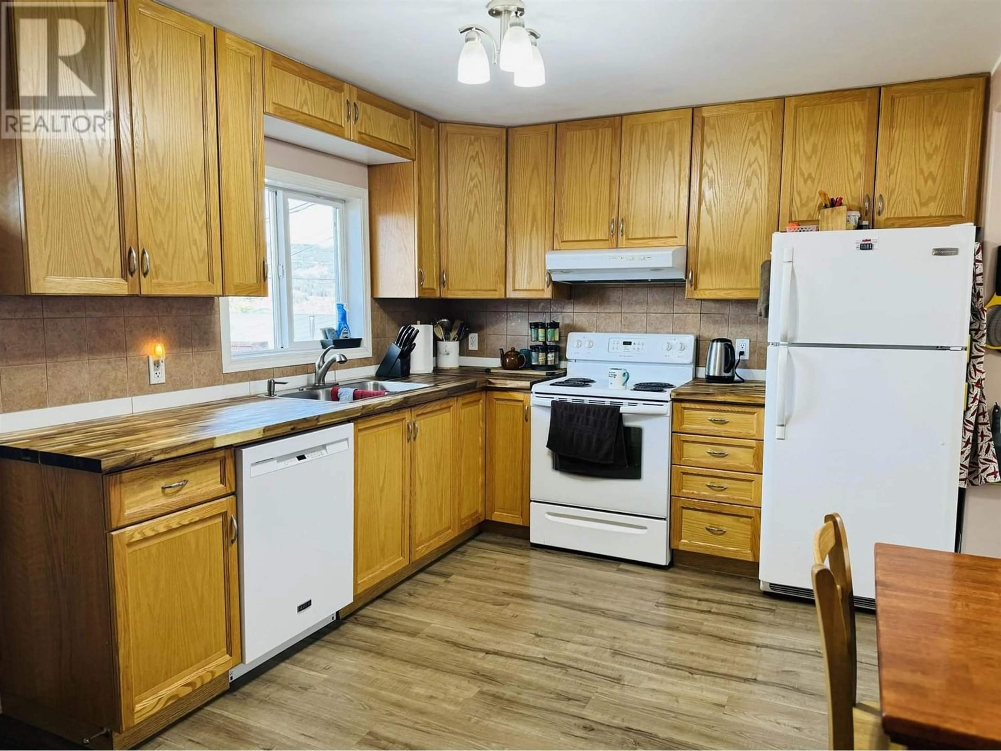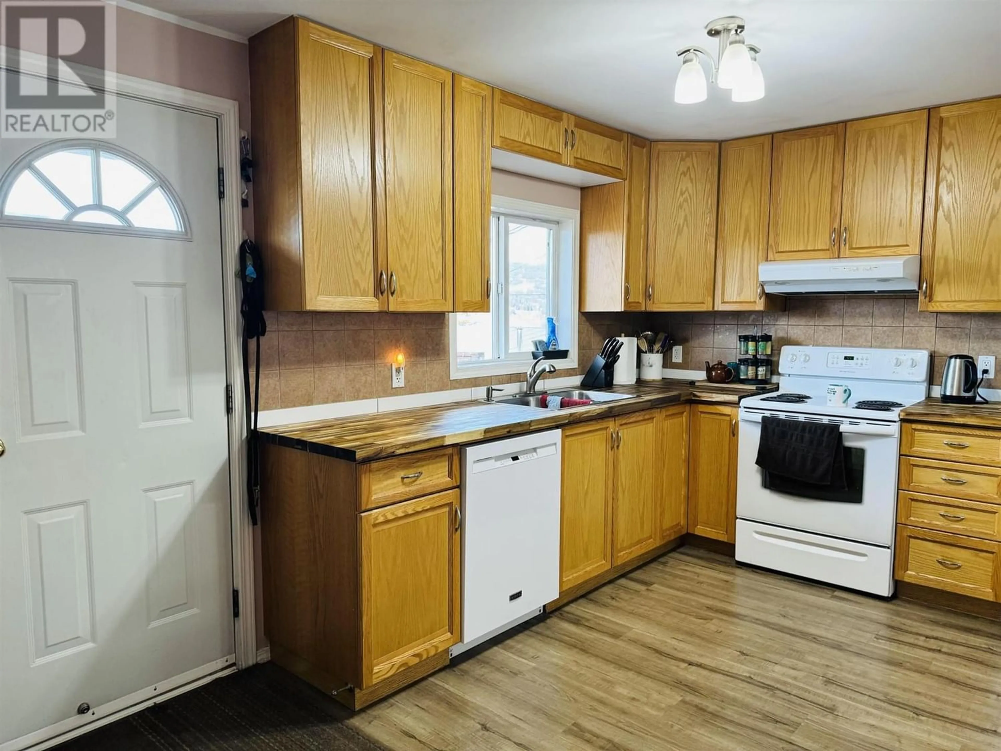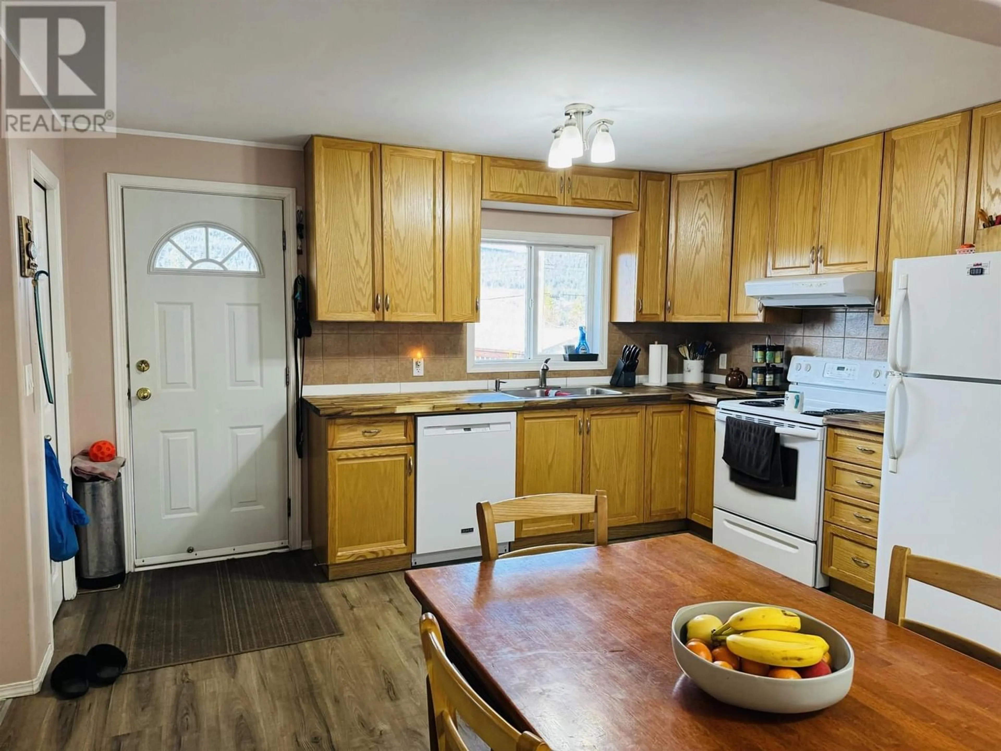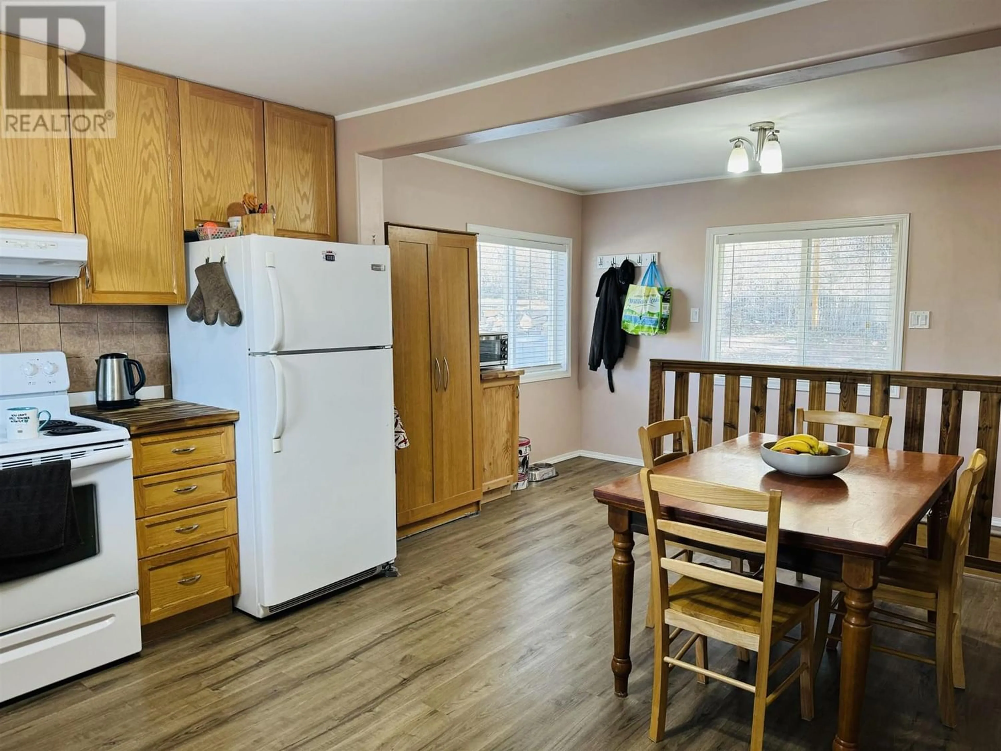1715 RENNER ROAD, Williams Lake, British Columbia V2G3B4
Contact us about this property
Highlights
Estimated ValueThis is the price Wahi expects this property to sell for.
The calculation is powered by our Instant Home Value Estimate, which uses current market and property price trends to estimate your home’s value with a 90% accuracy rate.Not available
Price/Sqft$239/sqft
Est. Mortgage$1,803/mo
Tax Amount ()-
Days On Market270 days
Description
BEAUTIFUL .34 acre lot with a lovely 3 bedroom 2 full bath home. This lot is has been thoughtfully designed, with beautiful raised garden beds, established fruit tress, 8x12 root cellar and lovely landscaping around the home for maximum usage. Beautiful views of Williams Lake from the large sundeck, fantastic for BBQ or enjoying the evening city lights. The home has 2 bedrooms, 1 bath on the main floor, and 1 bedroom w/full ensuite and walk in closet on the lower floor - ideal for potential in-law suite! The attached insulated garage and workshop is surely a wonderful feature - which easily can be a double garage if needed. Lots of parking and room to store the RV's and toys or build a shop! Come take a look at this great well loved home. (id:39198)
Property Details
Interior
Features
Basement Floor
Storage
13 ft ,1 in x 8 ft ,7 inPrimary Bedroom
11 ft ,9 in x 12 ft ,2 inOther
8 ft ,1 in x 5 ft ,2 inLaundry room
9 ft ,4 in x 5 ft ,5 inProperty History
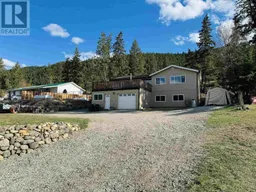 40
40
