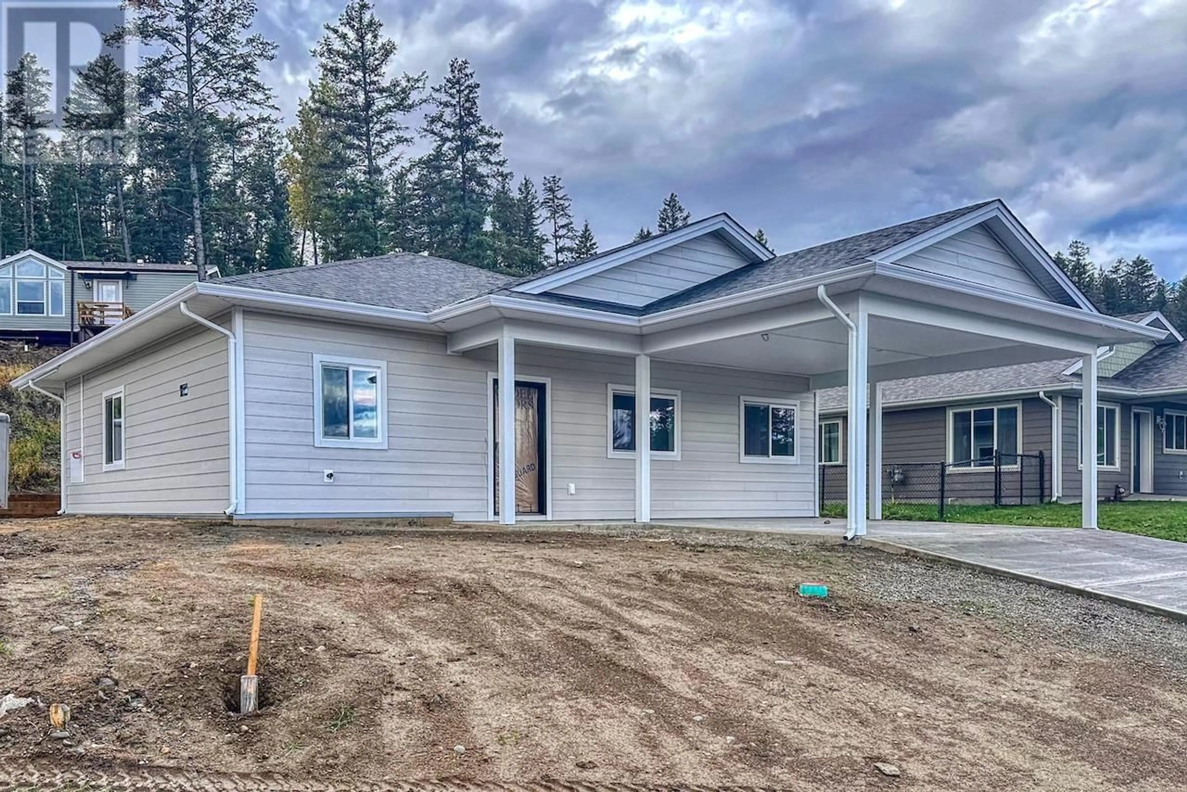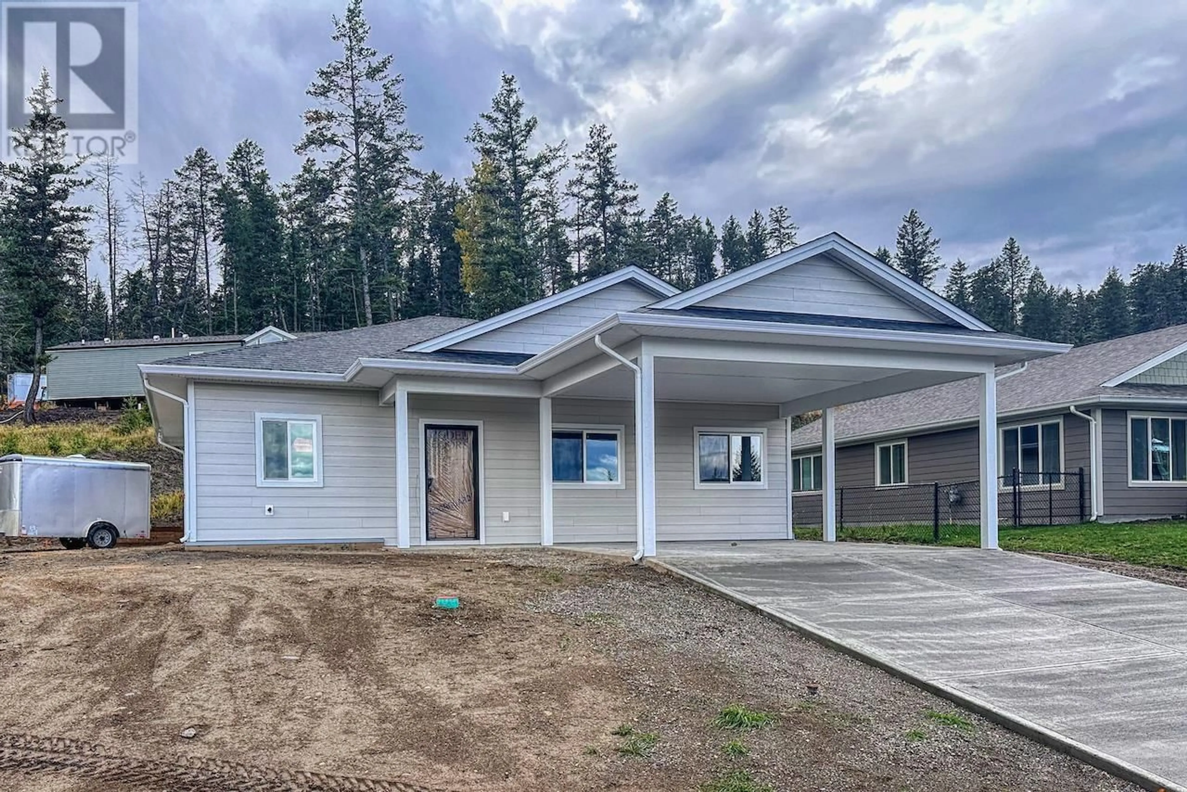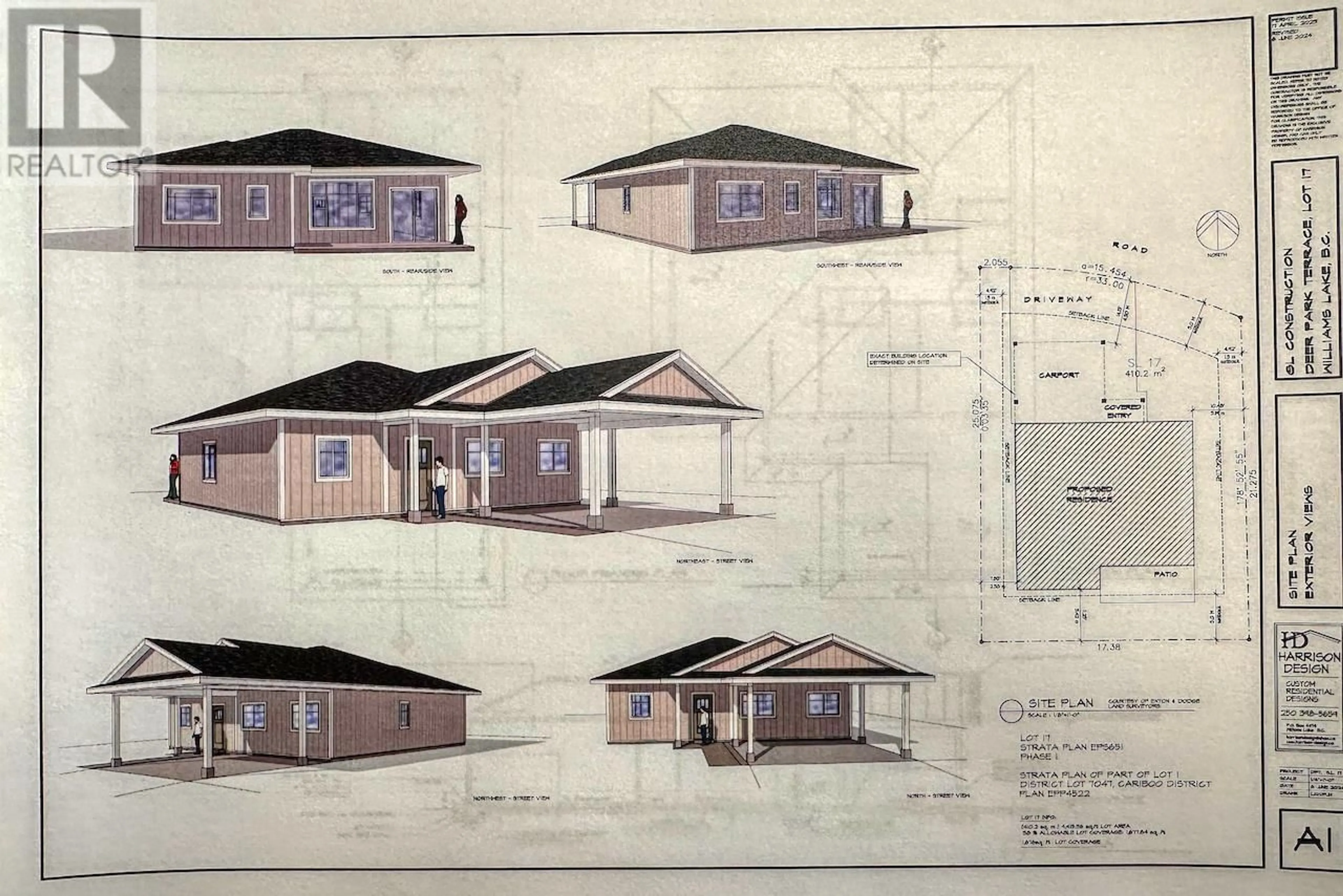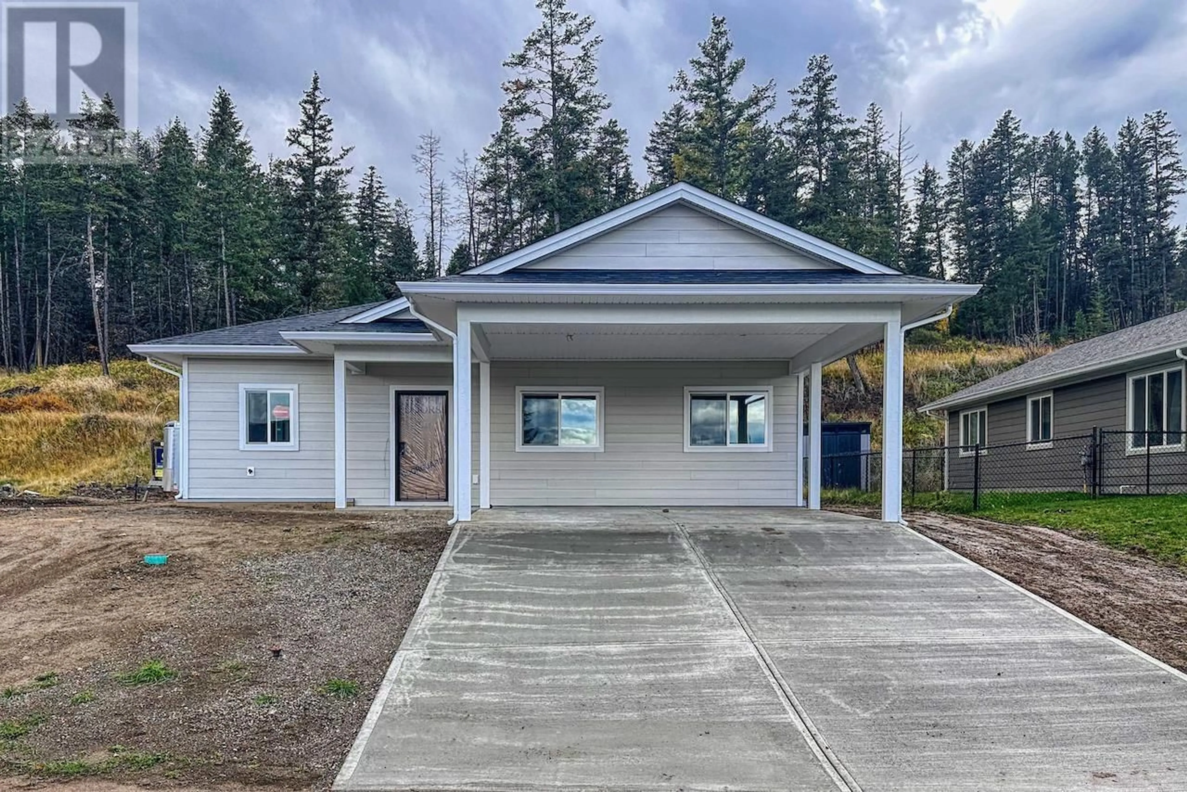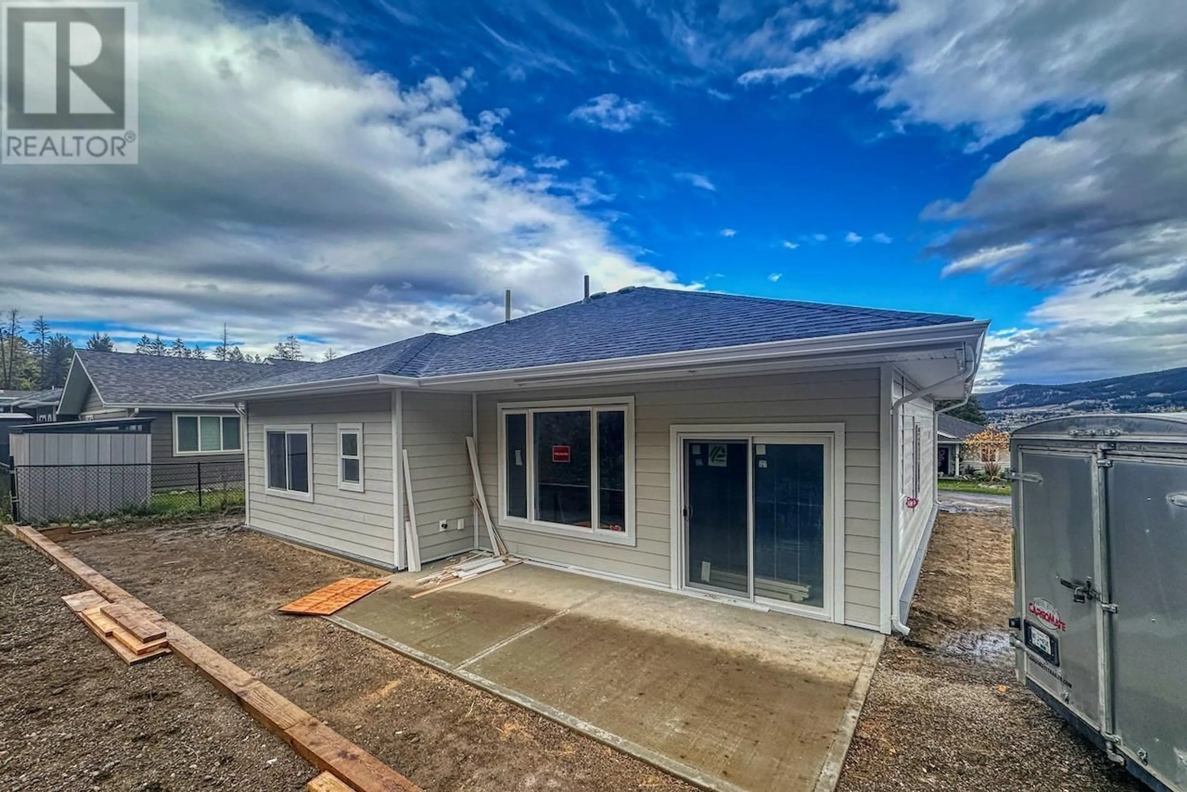17 555 WOTZKE DRIVE, Williams Lake, British Columbia V2G4K2
Contact us about this property
Highlights
Estimated ValueThis is the price Wahi expects this property to sell for.
The calculation is powered by our Instant Home Value Estimate, which uses current market and property price trends to estimate your home’s value with a 90% accuracy rate.Not available
Price/Sqft$377/sqft
Est. Mortgage$2,083/mo
Tax Amount ()-
Days On Market135 days
Description
Simplified, easy, low maintenance living in one of the newest developments in town! Enjoy this level entry, non basement rancher on slab. With 3 bedrooms, & 2 full baths, you'll enjoy the quality finishings & open concept floor plan. Across the highway from the WL Golf Course & an evening walk for dinner at the Fox's Den. This is an ideal option for downsizing or simplifying your lifestyle - complete with new home warranty & geo tech report. Purchase price includes GST. (id:39198)
Property Details
Interior
Features
Main level Floor
Kitchen
10 ft ,3 in x 13 ft ,6 inFoyer
5 ft x 8 ft ,2 inLiving room
19 ft ,5 in x 16 ft ,9 inPrimary Bedroom
11 ft ,8 in x 12 ftCondo Details
Inclusions
Property History
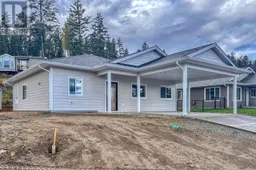 21
21
